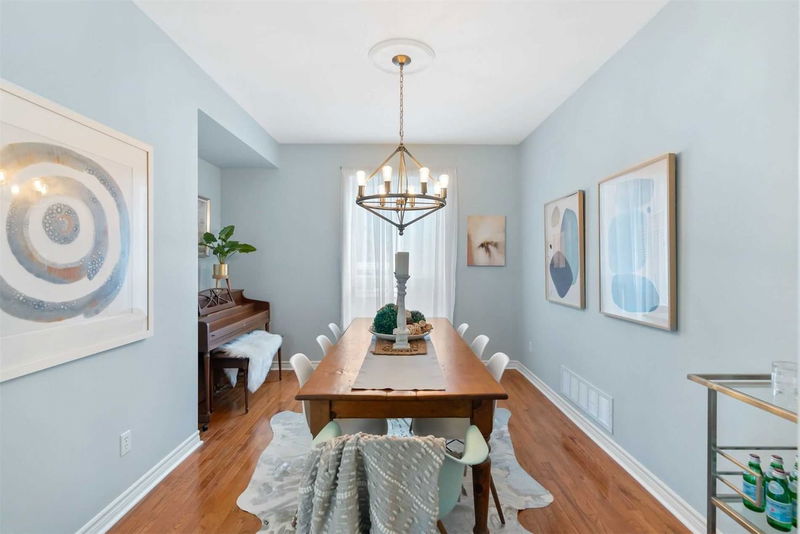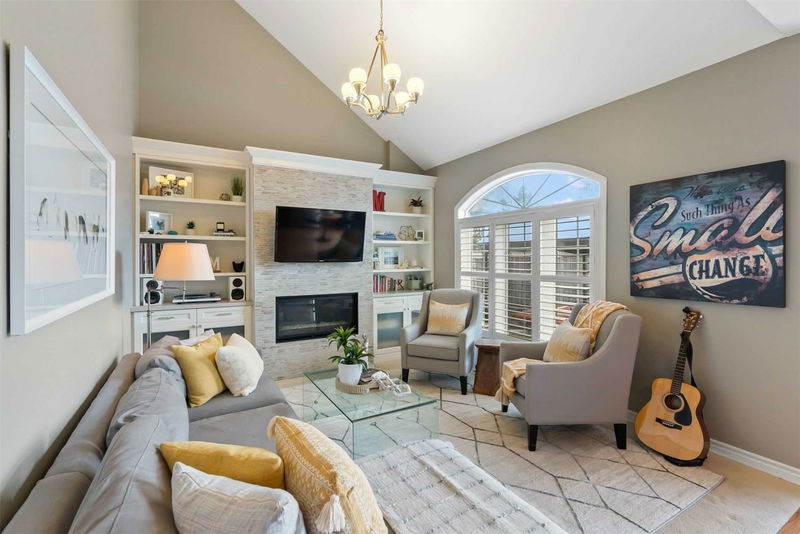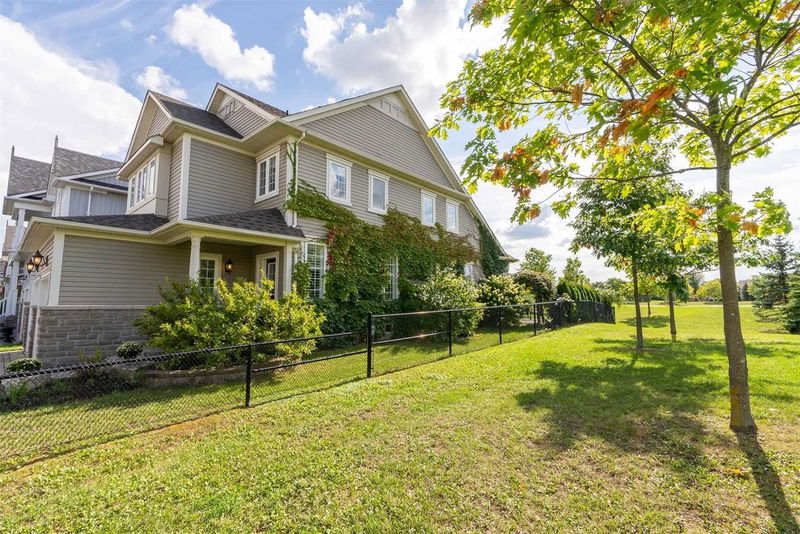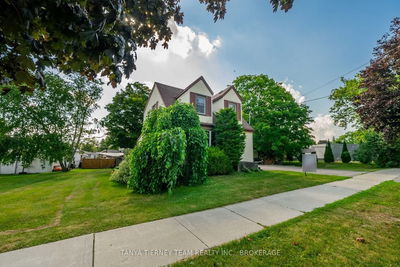Welcome To Beautiful Brooklin! This Gorgeous Home Features Over 2000 Square Feet Of Living Space And Backs Onto A Park, With No Neighbours On One Side Or Behind! Perfect Main Level For Entertaining, With A Spacious Kitchen With Breakfast Area That Walks Out To The Backyard And Also Opens Onto A Gorgeous Living Room With A Gas Fireplace And Stunning Custom Built-Ins. The Primary Bedroom Showcases Vaulted Ceilings And The Fully Upgraded Ensuite Bathroom You've Always Dreamed About! The Staircase And The Rest Of The Upper Level Have Also Been Completely Renovated, Featuring Two More Generous Sized Bedrooms Plus A Bonus Room Perfect For An Office Or Nursery! Main Floor Laundry, A Great Backyard For Entertaining, Just Steps To Schools, Close To The 407 And Only A Few Minutes From Convenient Local Shopping, This Is The Perfect Family Home! Updates Include Furnace (2021) A/C (2021) Roof Shingles (2021)
Property Features
- Date Listed: Wednesday, September 14, 2022
- Virtual Tour: View Virtual Tour for 122 Cachet Boulevard
- City: Whitby
- Neighborhood: Brooklin
- Major Intersection: Thickson & Winchester
- Full Address: 122 Cachet Boulevard, Whitby, L1M2M5, Ontario, Canada
- Kitchen: Stainless Steel Appl, Eat-In Kitchen, W/O To Yard
- Living Room: Broadloom, Fireplace
- Family Room: Hardwood Floor, Fireplace
- Listing Brokerage: Keller Williams Energy Real Estate, Brokerage - Disclaimer: The information contained in this listing has not been verified by Keller Williams Energy Real Estate, Brokerage and should be verified by the buyer.





















































