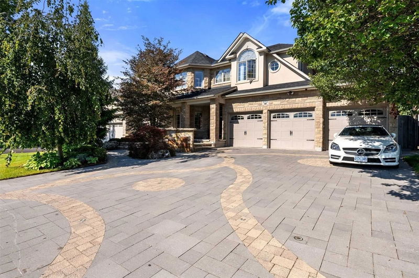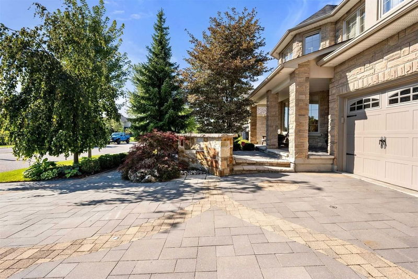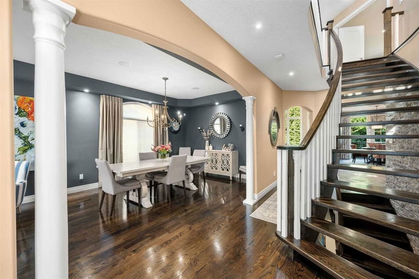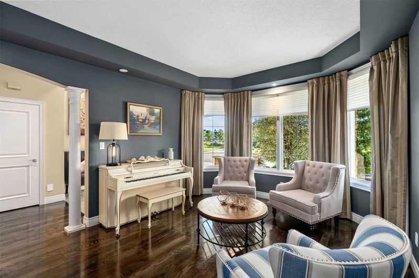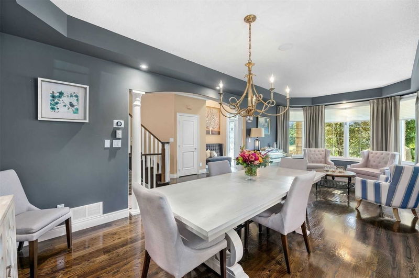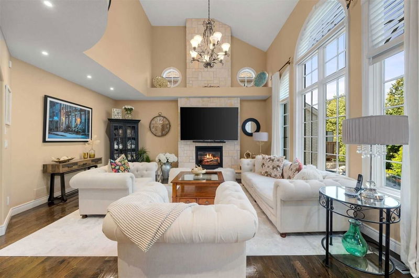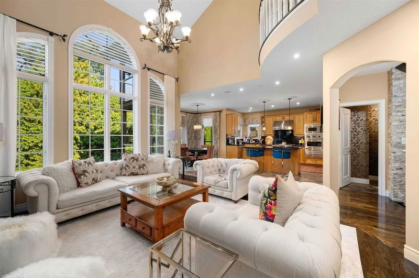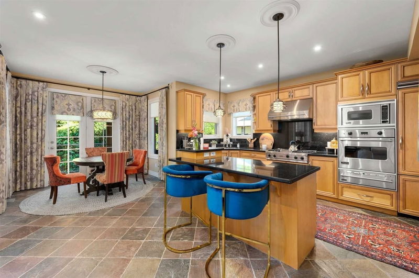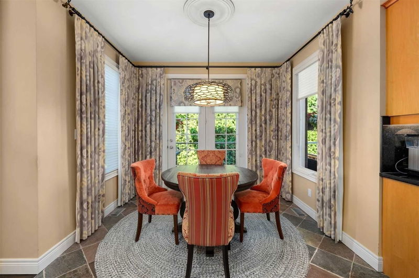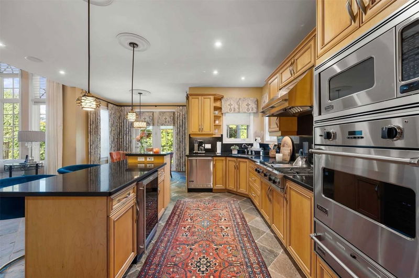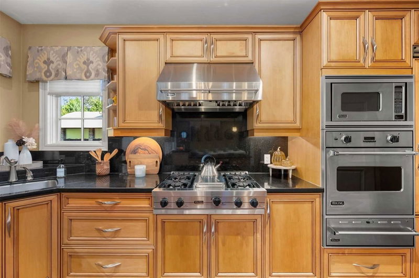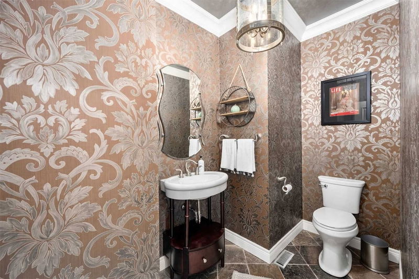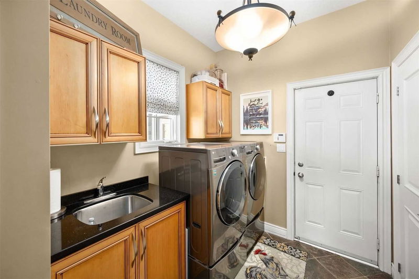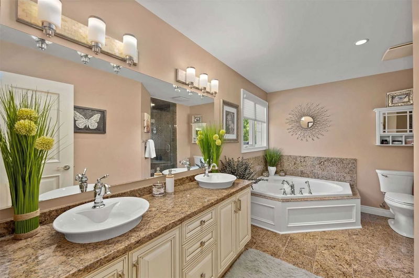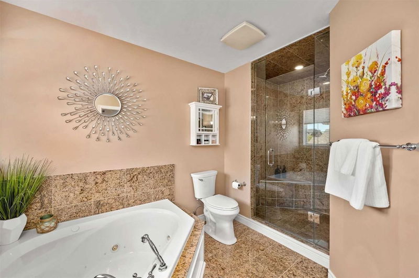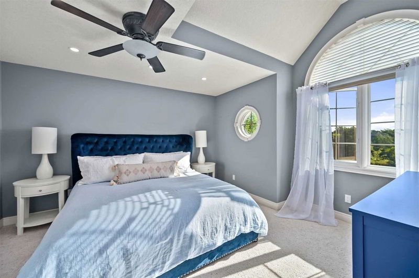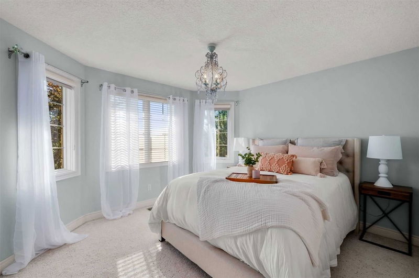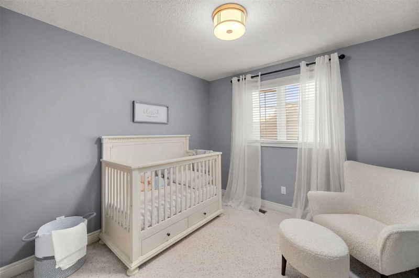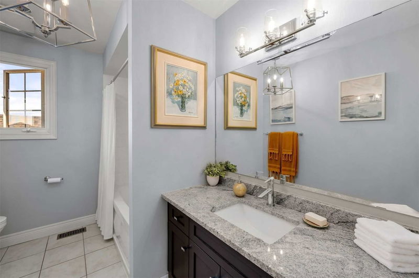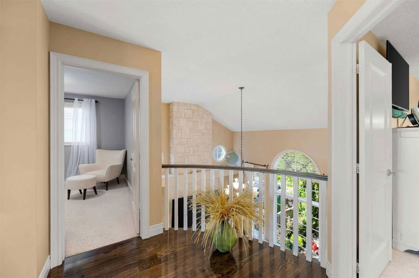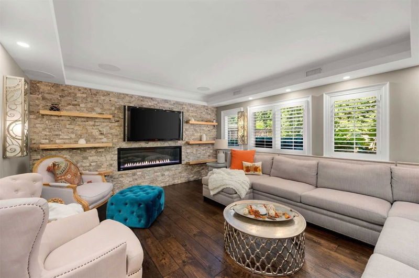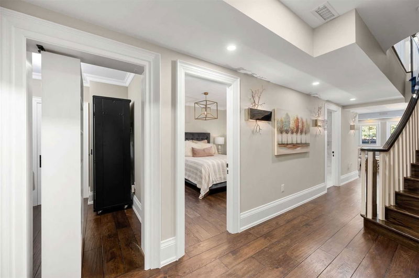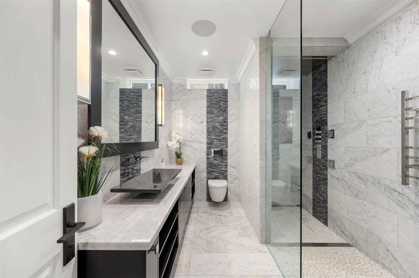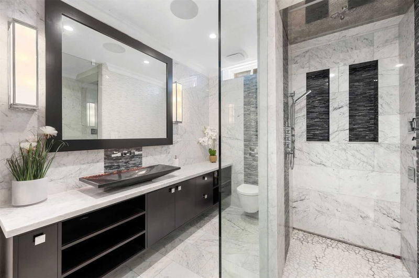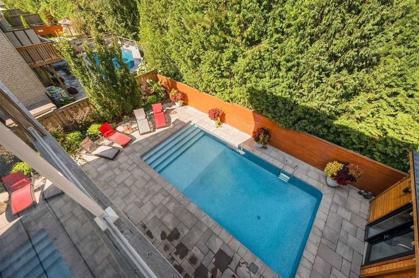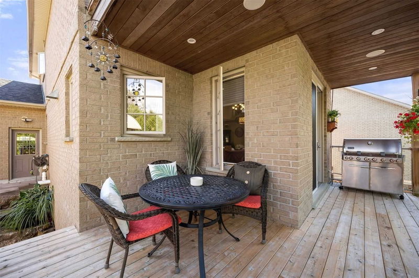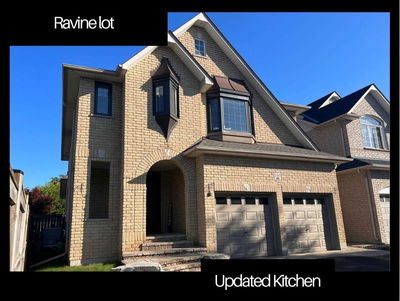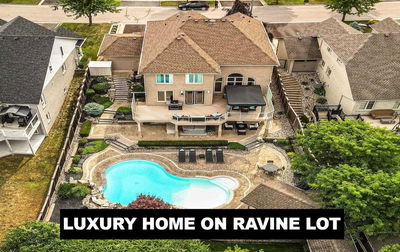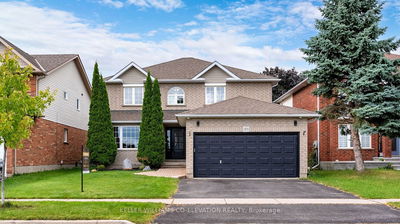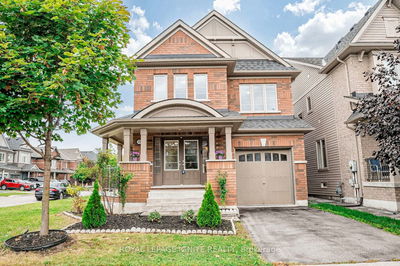This Stunning Kedron Park Home Has So Much To Offer! 3 Car Garage, Interlock Drive W. Led Lighting, Ravine Lot With Pond In Front.Salt Water Pool+ Hot Tub,4+1 Bedrms,4 Bathrms, Cathedral Ceiling Family Rm W. Gorgeous Views + Stone Floor To Ceiling Fireplace. Kitchen Equipped With High End Appliances, Slate Floors, W/O To Large Deck. Master Bdrm W 5Pc Ensuite, Gas Fireplace, W/O To Upper Deck. Bsmt W. High End Movie Theatre. See Full List Of Features Attached.
Property Features
- Date Listed: Thursday, September 15, 2022
- Virtual Tour: View Virtual Tour for 2152 Avalon Court
- City: Oshawa
- Neighborhood: Kedron
- Full Address: 2152 Avalon Court, Oshawa, L1L0B2, Ontario, Canada
- Living Room: Hardwood Floor, O/Looks Frontyard, Pot Lights
- Kitchen: Slate Flooring, Centre Island, B/I Appliances
- Listing Brokerage: Royal Lepage Premium One Realty, Brokerage - Disclaimer: The information contained in this listing has not been verified by Royal Lepage Premium One Realty, Brokerage and should be verified by the buyer.

