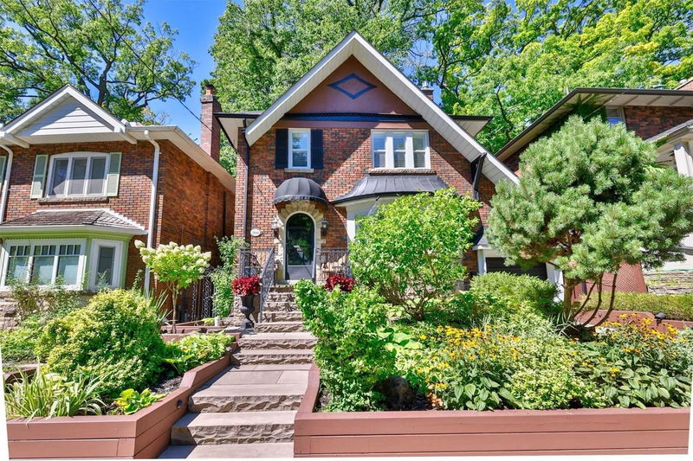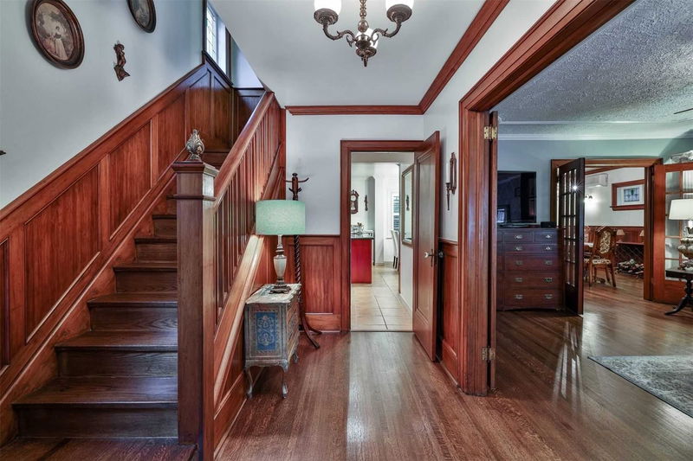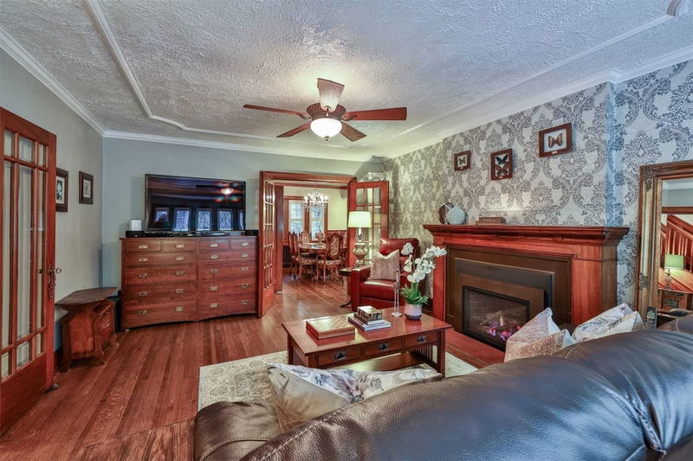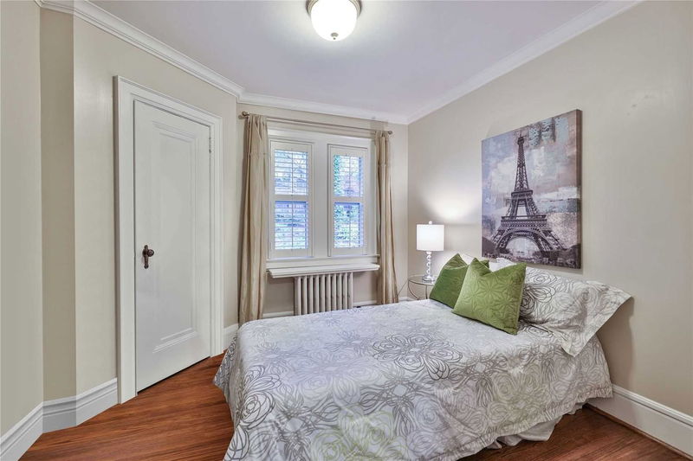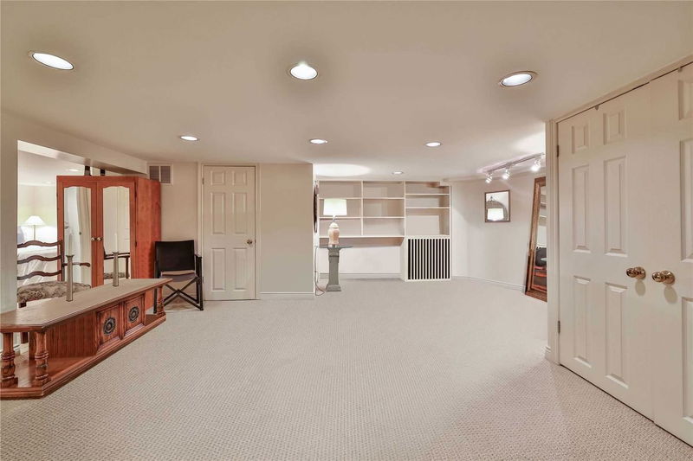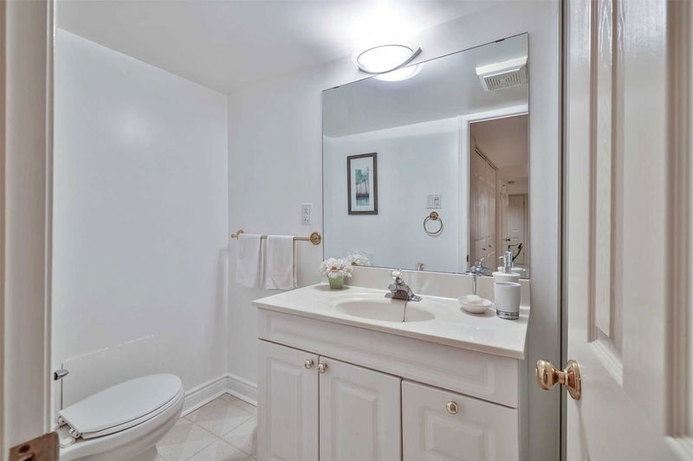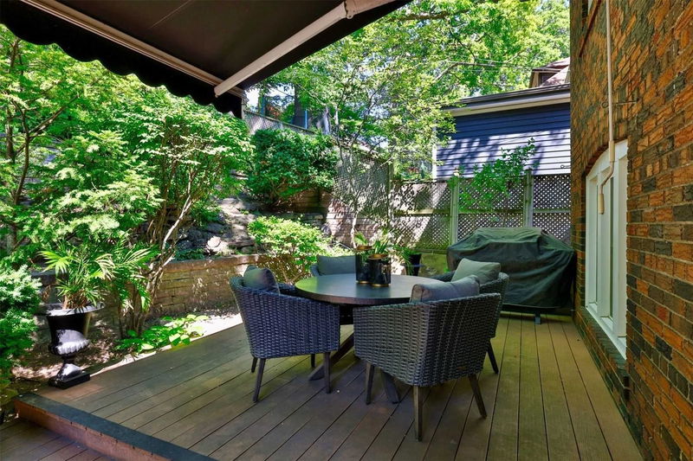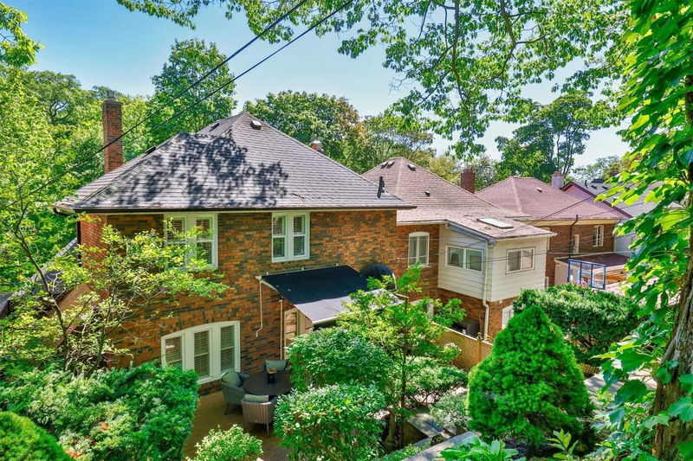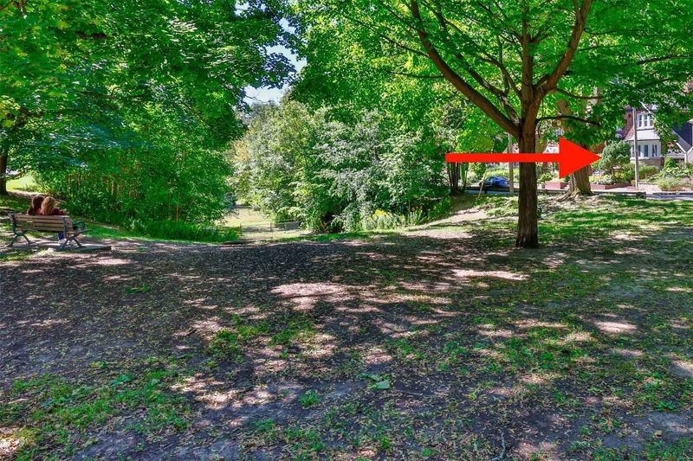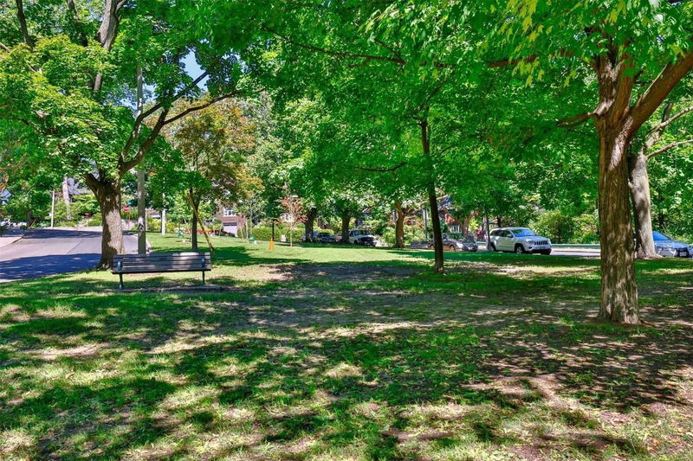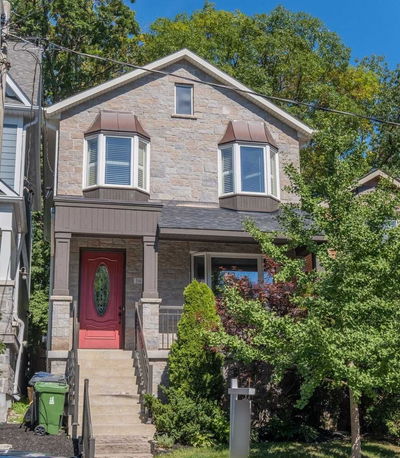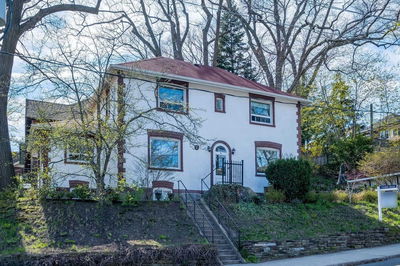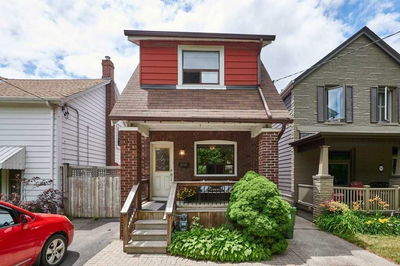Classic Charm Found In Every Inch Of This Period Home. Private & Perched Above The Street Overlooking The Serene Views Of Glen Stewart Park & Ravine. Situated In The Heart Of The Beach On Prominent Glen Manor Drive. Appreciate The Distinctive Architectural Style Of The Wooden Arch Doorway, Saltbox Roofline, Leaded Windows, Crown Moulding, And Vintage Railing Finials. Well-Appointed & Meticulously Maintained - You Will Not Find A More Cared-For Home.
Property Features
- Date Listed: Thursday, September 15, 2022
- City: Toronto
- Neighborhood: The Beaches
- Major Intersection: Queen & Glen Manor
- Full Address: 266 Glen Manor Drive W, Toronto, M4E2Y2, Ontario, Canada
- Living Room: Gas Fireplace, Leaded Glass, O/Looks Ravine
- Kitchen: Eat-In Kitchen, Pantry, Centre Island
- Listing Brokerage: Re/Max Hallmark Realty Ltd., Brokerage - Disclaimer: The information contained in this listing has not been verified by Re/Max Hallmark Realty Ltd., Brokerage and should be verified by the buyer.

