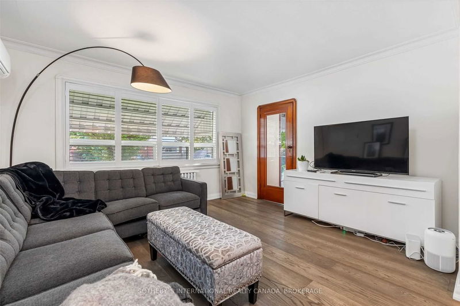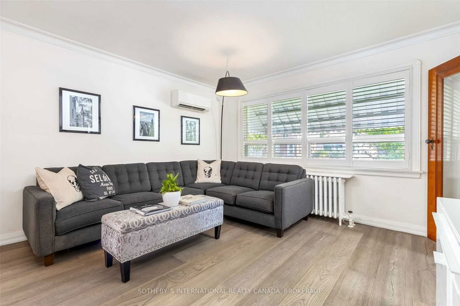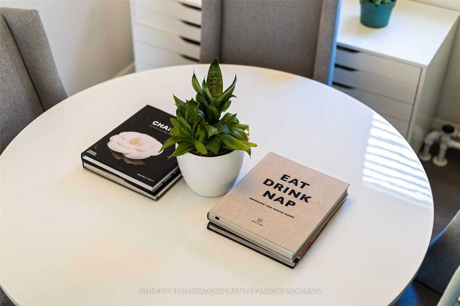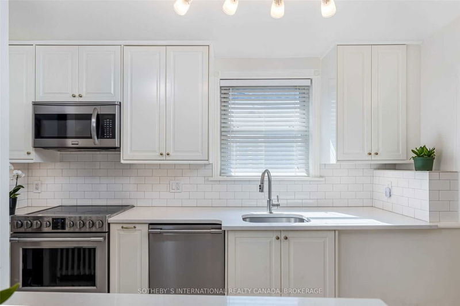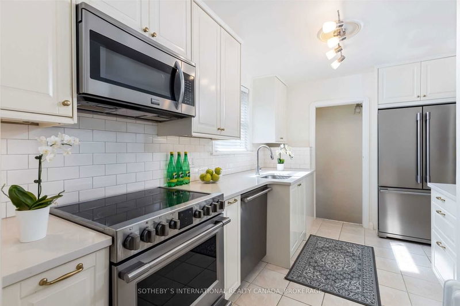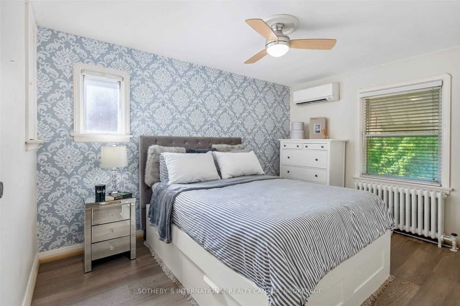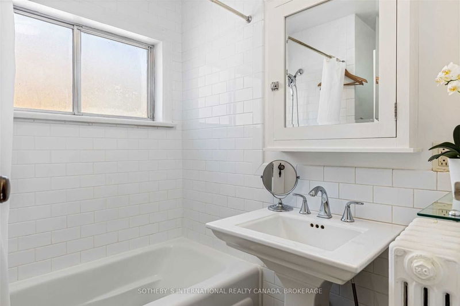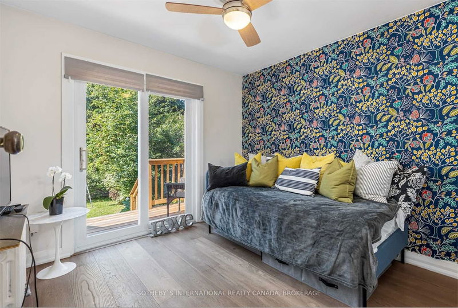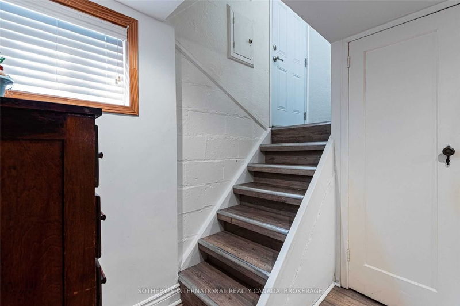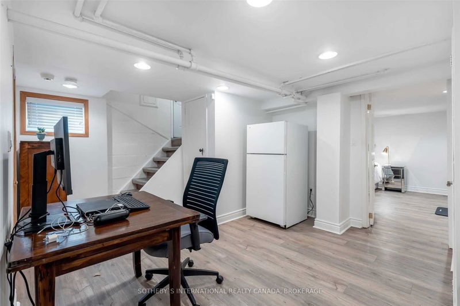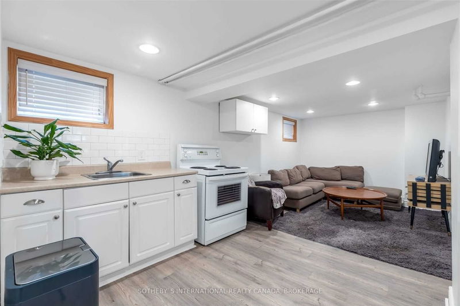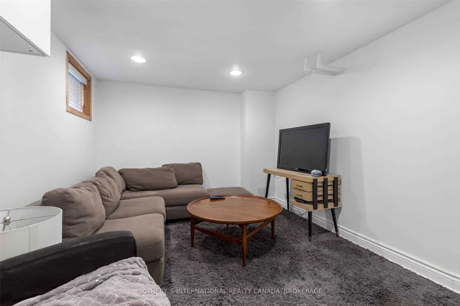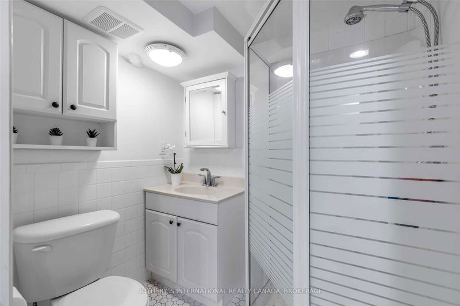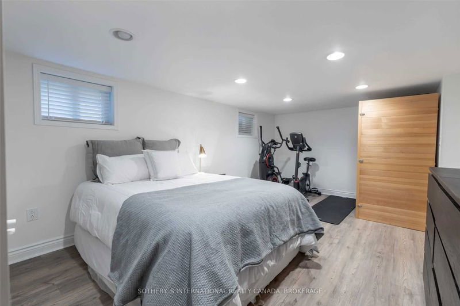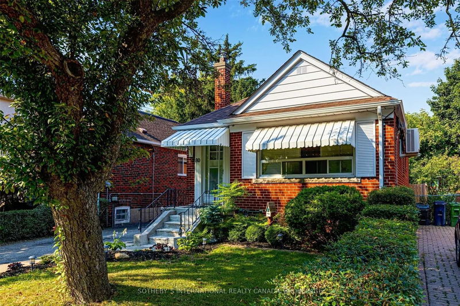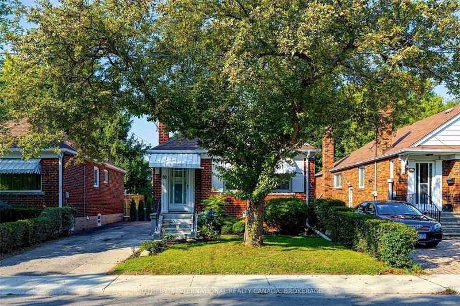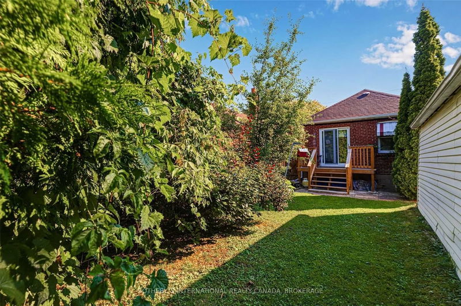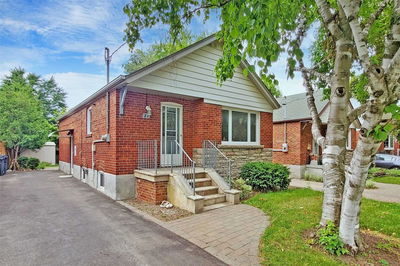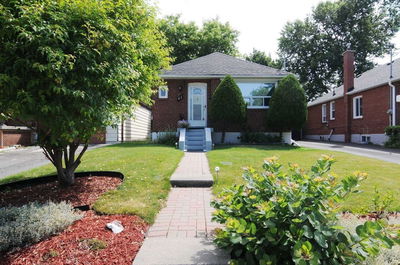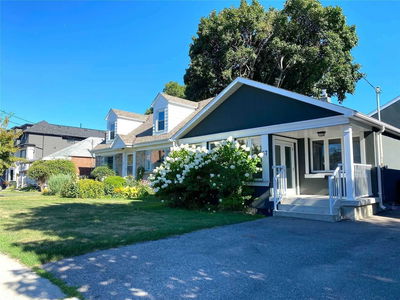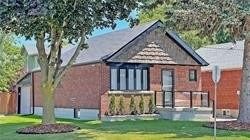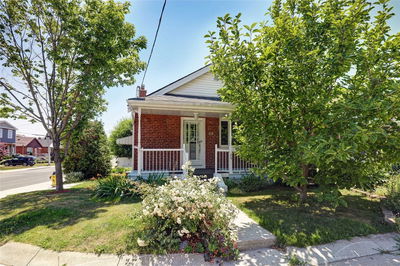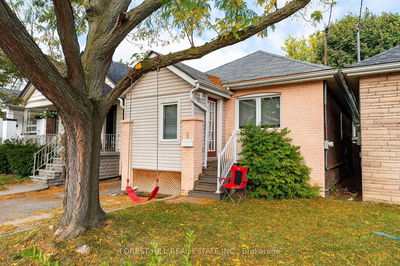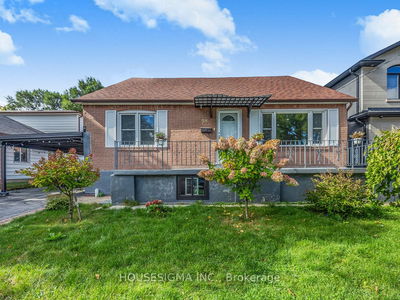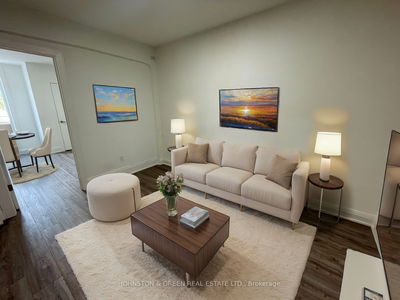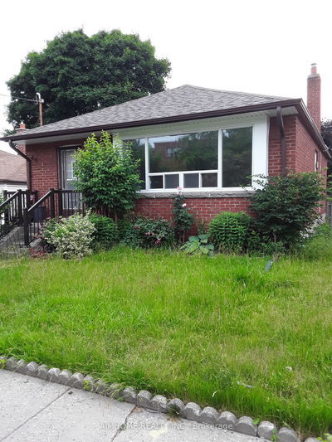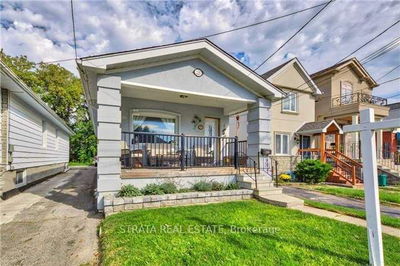Beautiful Detached Modern Executive Home 2+1 Bedrooms And 2 Full Bathrooms. Updated Finishes With Original Charm. Bright Kitchen W Stainless Steel Appliances, Quartz Counters. Wide Plank Grey Flooring. Basement With Inlaw/Nanny Suite, Or Enjoy As Family Rm With Gym/Infrared Sauna, Or Additional 3rd Bdrm. 3 Car Parking. Large Yard. Garden, Snow Removal, Mnthly Cleaning Included! Utilities Extra. Located In East York Convenient To Schools, Michael Garron Hospital, Dvp, 1Min Walk To Ttc. Short Term.
Property Features
- Date Listed: Thursday, September 15, 2022
- Virtual Tour: View Virtual Tour for 80 Cedarcrest Boulevard
- City: Toronto
- Neighborhood: O'Connor-Parkview
- Major Intersection: St Clair & Victoria Park
- Full Address: 80 Cedarcrest Boulevard, Toronto, M4B 2P3, Ontario, Canada
- Living Room: Large Window, California Shutters, Plank Floor
- Kitchen: Large Window, Quartz Counter, Stainless Steel Appl
- Family Room: Open Concept, Combined W/Kitchen, 3 Pc Bath
- Listing Brokerage: Sotheby`S International Realty Canada, Brokerage - Disclaimer: The information contained in this listing has not been verified by Sotheby`S International Realty Canada, Brokerage and should be verified by the buyer.

