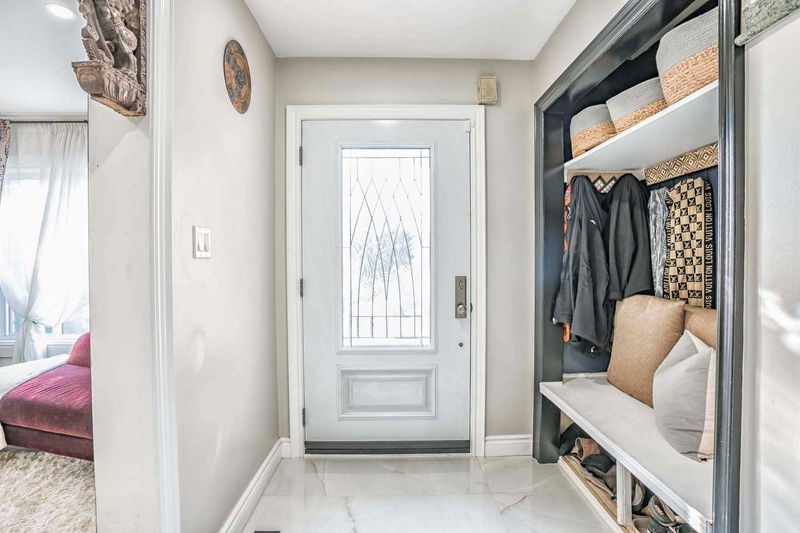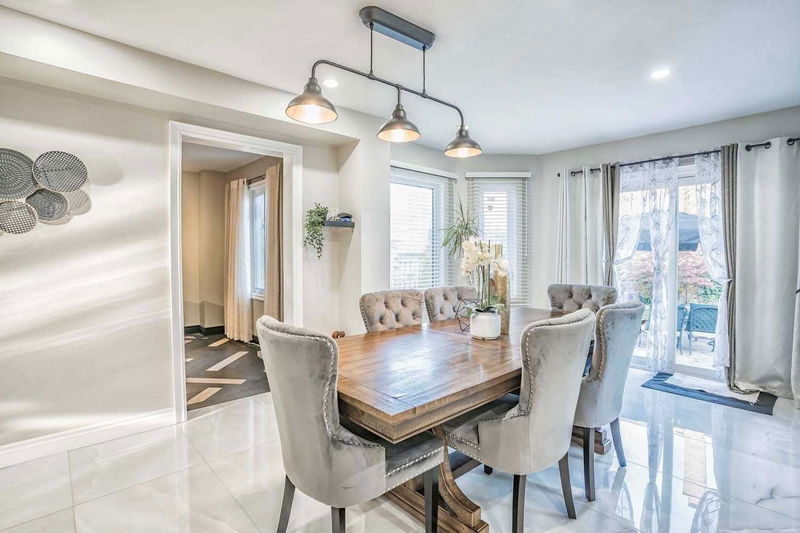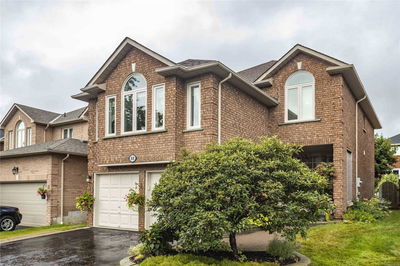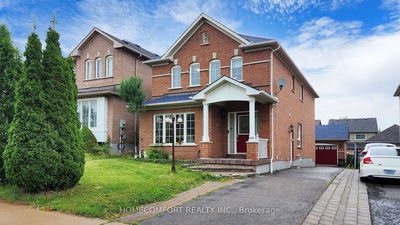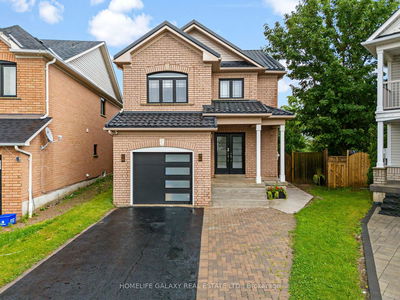Spectacular 4Bed/4 Bath Detached Home. $200,000 + More On Upgrades High End Appliances, Herringbone Hardwood, Newly Renovated Butler Kitchen Big Tiles Flooring, Quarts Counter & Backsplash, Farmhouse Sink, Undermount Lights, Huge Dining Area, Pot Lights, Full Bathroom On Main Floor, Soffit Lighting ,Pattern Concreate With The Nice Garden
Property Features
- Date Listed: Friday, September 16, 2022
- Virtual Tour: View Virtual Tour for 65 Forest Heights Street
- City: Whitby
- Neighborhood: Pringle Creek
- Major Intersection: Garden/ Taunton
- Full Address: 65 Forest Heights Street, Whitby, L1R 1X4, Ontario, Canada
- Living Room: Hardwood Floor, O/Looks Frontyard
- Family Room: Hardwood Floor, O/Looks Garden
- Kitchen: Marble Floor, Combined W/Dining
- Kitchen: Laminate, Marble Counter
- Family Room: Laminate, Open Concept
- Listing Brokerage: Century 21 Leading Edge Realty Inc., Brokerage - Disclaimer: The information contained in this listing has not been verified by Century 21 Leading Edge Realty Inc., Brokerage and should be verified by the buyer.




