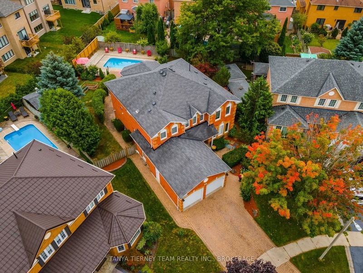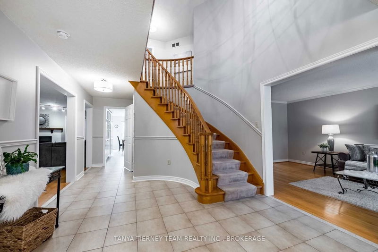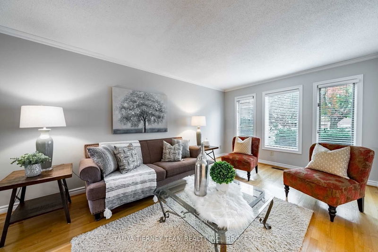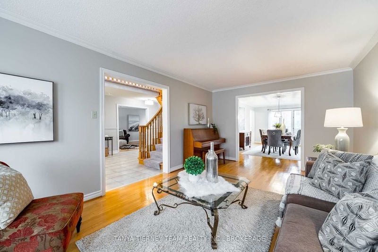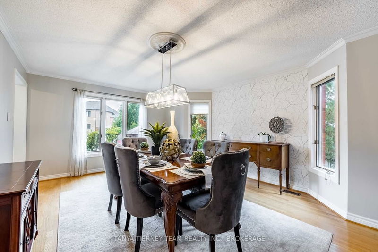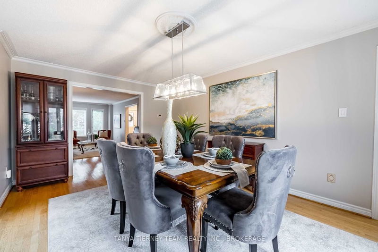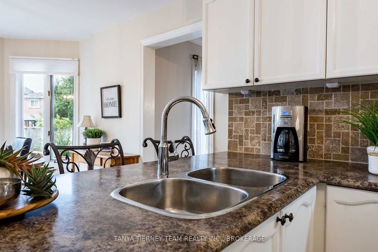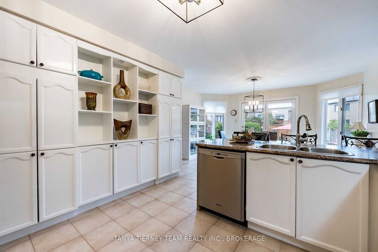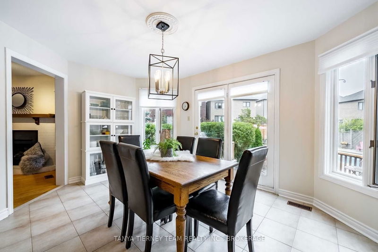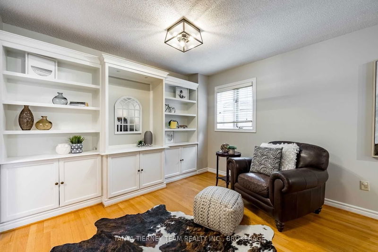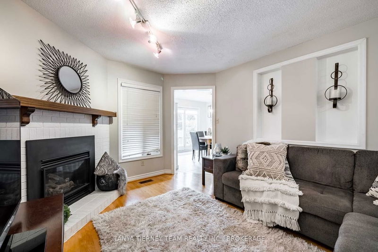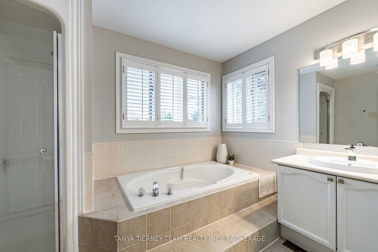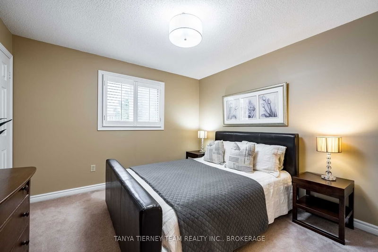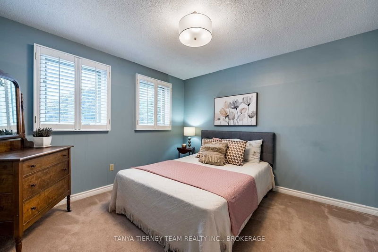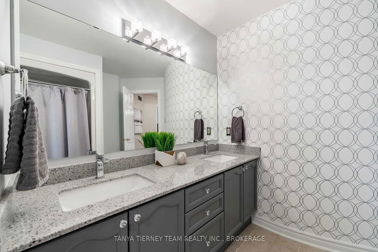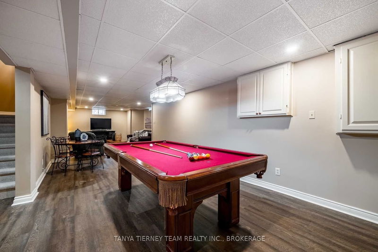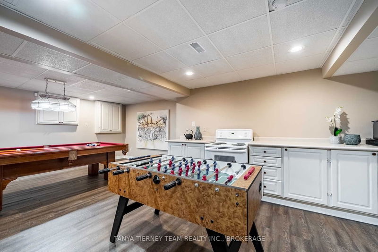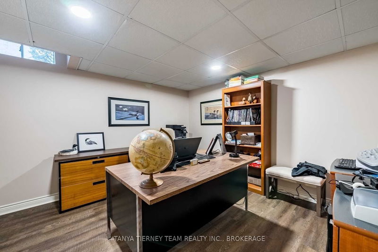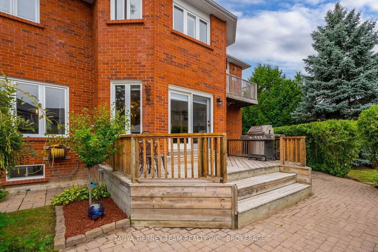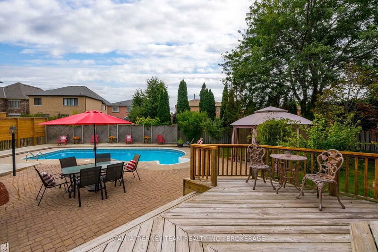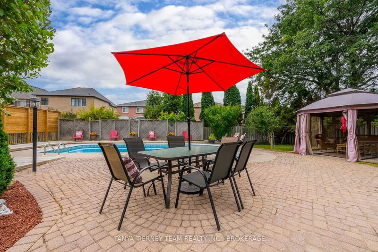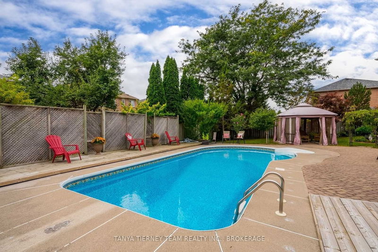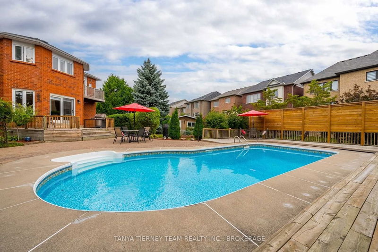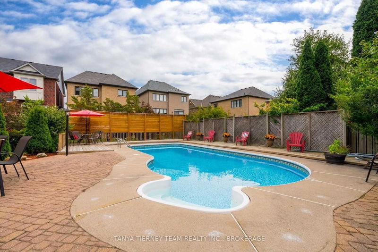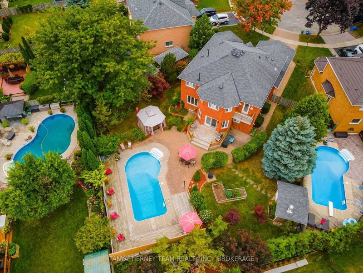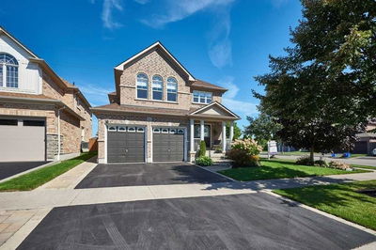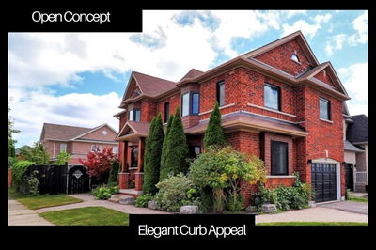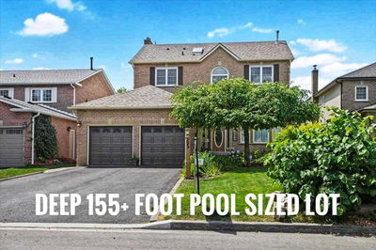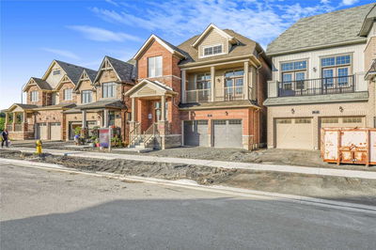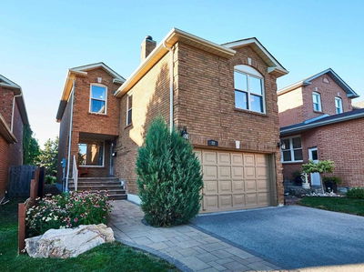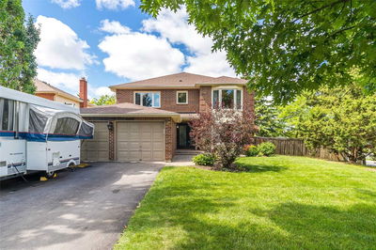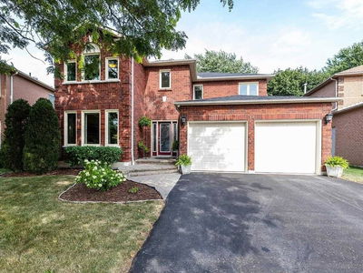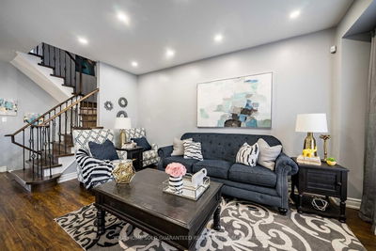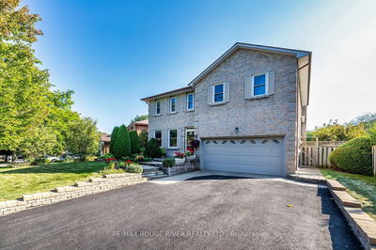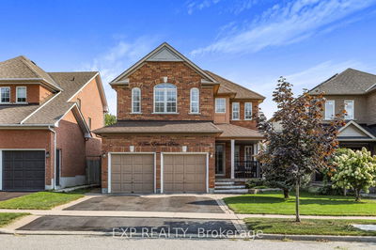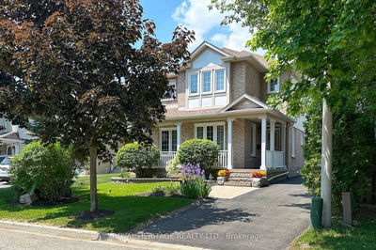Wow Wow Wow! One-Of-A-Kind 127 Ft Deep Backyard Oasis Featuring Refreshing Ig Pool With Patio, Deck, Lush Gardens, Large Garden Shed, Gazebo & Plenty Of Room For Childs Play! Traditional Main Floor Plan With Hardwood Floors, Crown Moulding, California Shutters, 2 Ways To Access The Basement & Large Principal Rooms Including The Formal Living & Dining Room Designed With Entertaining In Mind. Family Room Offering A Cozy Gas Fireplace With Custom Mantle & Built-In Bookcase. The Family Sized Kitchen Boasts A Beautiful Backsplash, Pantry, Breakfast Bar & Stainless Steel Appliances Including Gas Range Stove. Breakfast Area With Garden Door Walk-Out To The Deck, Patio & Pool. Convenient Main Floor Mudroom/Laundry With Separate Side Entry, Garage & Basement Access. Upstairs Offers 4 Spacious Bedrooms, Primary Retreat With Walk-In Closet Organizers, 5Pc Spa Like Ensuite With Jacuzzi Tub, Sitting Area With Cozy Gas Fireplace & Walk-Out To A Balcony With Panoramic Backyard Views!
Property Features
- Date Listed: Friday, September 16, 2022
- Virtual Tour: View Virtual Tour for 32 Foster Crescent
- City: Whitby
- Neighborhood: Rolling Acres
- Major Intersection: Anderson & Taunton
- Living Room: Formal Rm, Crown Moulding, Hardwood Floor
- Kitchen: Backsplash, Pantry, Stainless Steel Appl
- Family Room: Gas Fireplace, B/I Bookcase, Hardwood Floor
- Kitchen: Eat-In Kitchen, Pot Lights, Laminate
- Listing Brokerage: Tanya Tierney Team Realty Inc., Brokerage - Disclaimer: The information contained in this listing has not been verified by Tanya Tierney Team Realty Inc., Brokerage and should be verified by the buyer.

