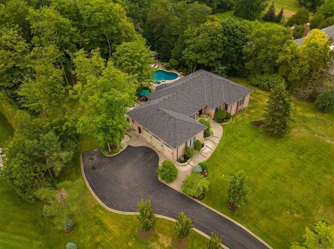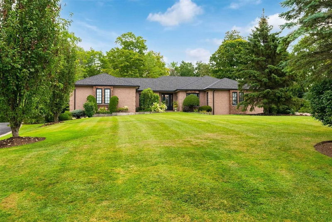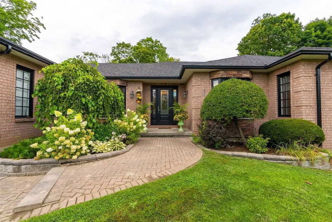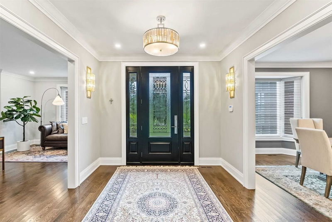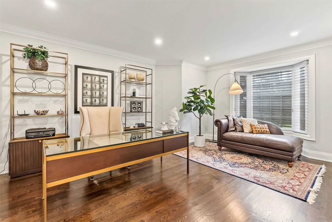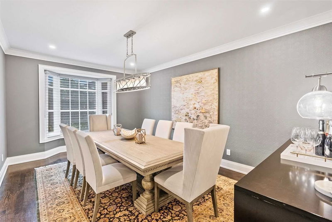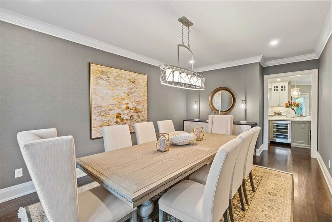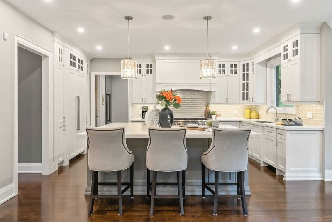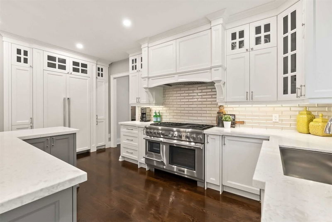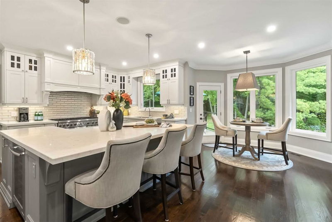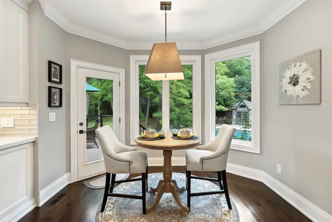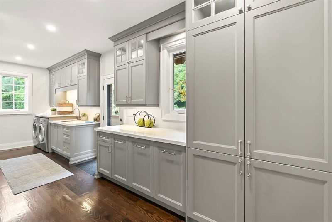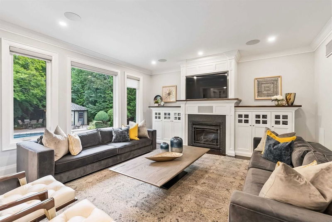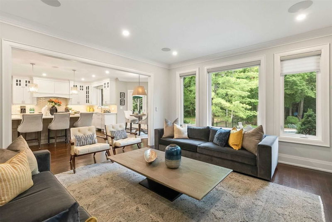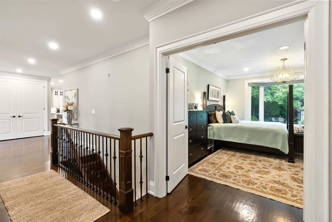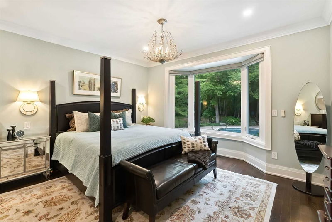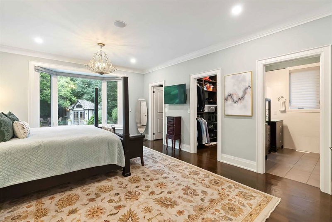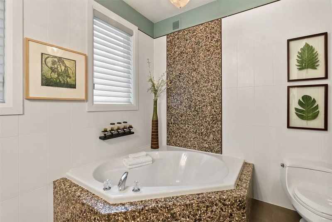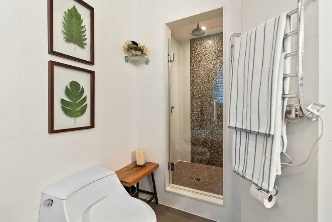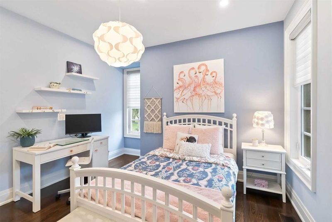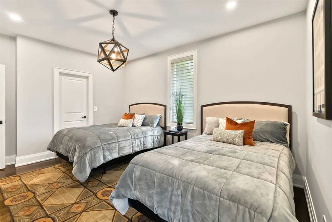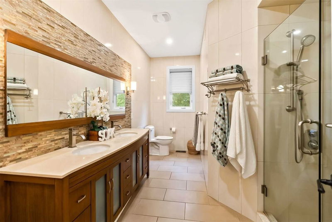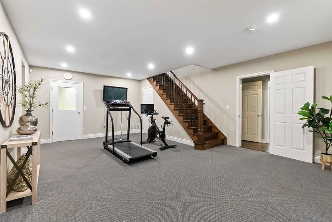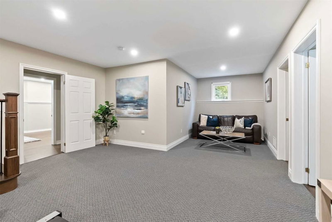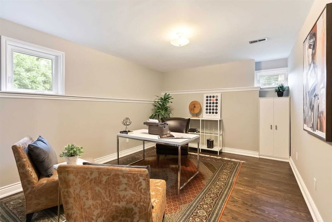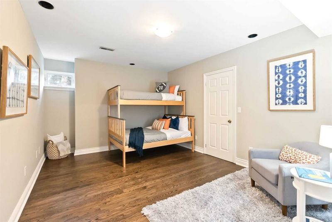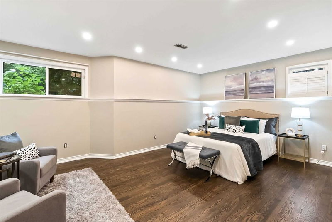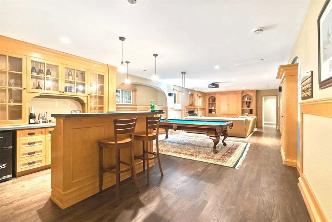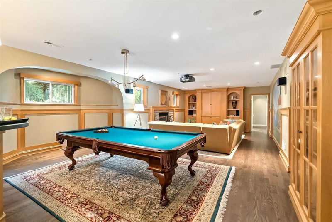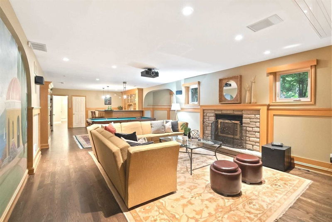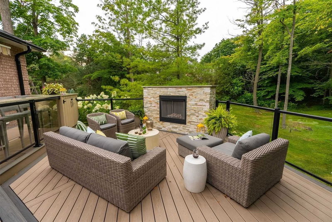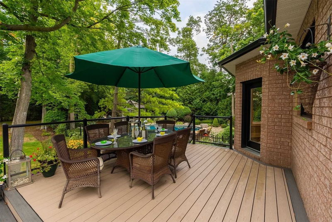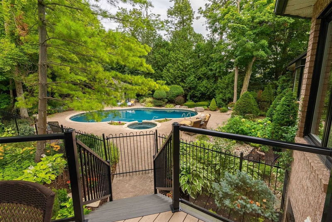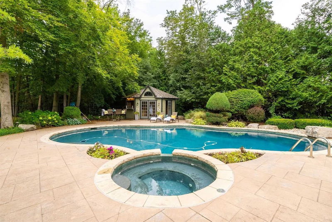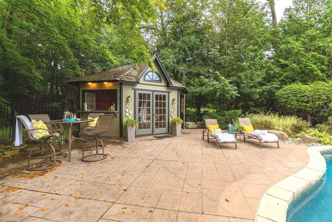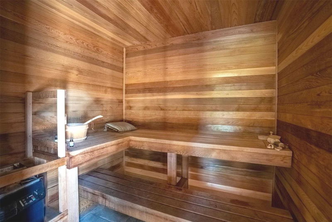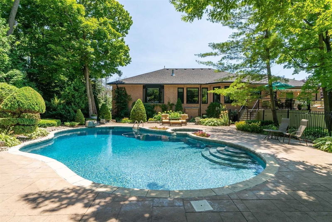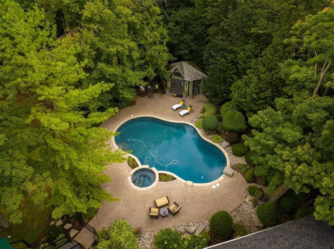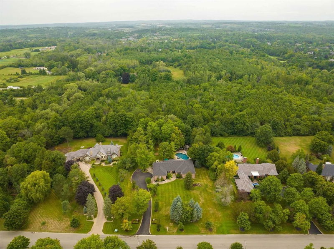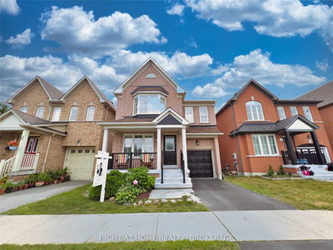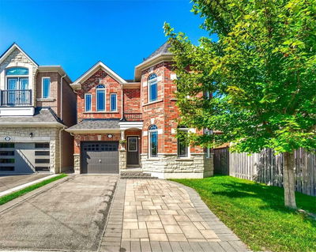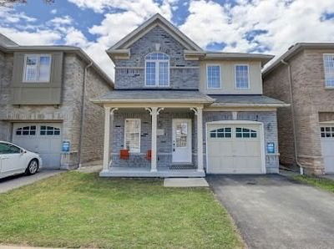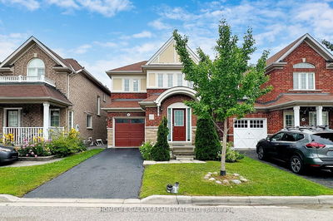Stunning Custom Renovated Bungalow Situated On A Premium 1.3 Private Acre Lot In Prestigious Deer Creek Estates With Inground Pool. This Beautiful 3 + 2 Bedroom Home Features A Recent Gourmet Kitchen Renovation With High End State-Of-The Art Appliances Perfect For The Inspired Home Chef, An Elegant & Stylish Formal Dining Room & A Fantastic Main Level Family Room With Gas Fireplace Is Ideal For The Family To Gather. Gorgeous Hardwood Floors Throughout Both Upper & Lower Levels. The Sophisticated Primary Retreat Boasts A Dreamy Spa Like 5 Piece Ensuite And His & Hers Walk In Closets! All The Remaining Bedrooms Are Spacious And Also Have Ample Closet Space. The Finished Basement With Rec Room & Wet Bar Lends More Space For Everyone To Enjoy. Last But Certainly Not Least Step Into Your Own Private Back Yard Oasis With Mature Trees And No Neighbours Behind, Featuring A Composite Deck With Various Seating And Dining Areas And An Outdoor Fireplace. Have A Sauna In The Pool Cabana And
Property Features
- Date Listed: Tuesday, September 20, 2022
- Virtual Tour: View Virtual Tour for 6 Buggey Lane
- City: Ajax
- Neighborhood: Northeast Ajax
- Full Address: 6 Buggey Lane, Ajax, L1Z1X4, Ontario, Canada
- Kitchen: Renovated, Stainless Steel Appl, Breakfast Bar
- Family Room: Built-In Speakers, Gas Fireplace, O/Looks Pool
- Listing Brokerage: Re/Max Rouge River Realty Ltd., Brokerage - Disclaimer: The information contained in this listing has not been verified by Re/Max Rouge River Realty Ltd., Brokerage and should be verified by the buyer.

