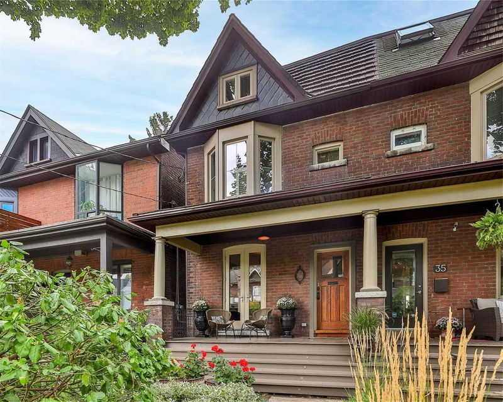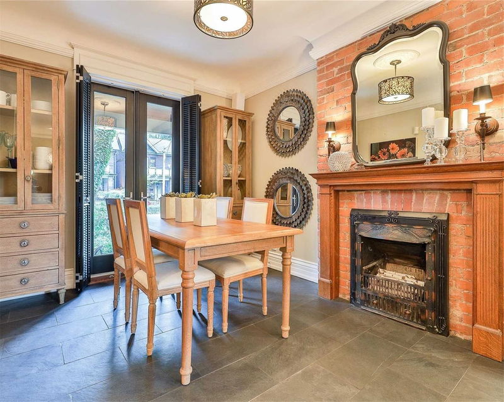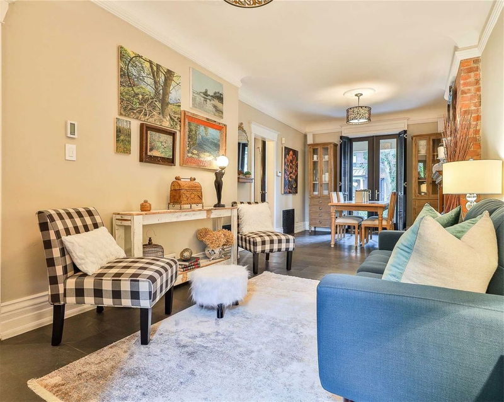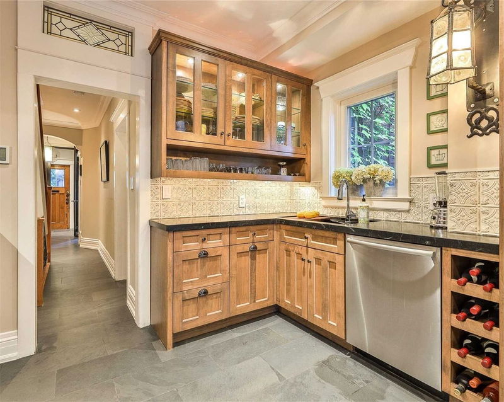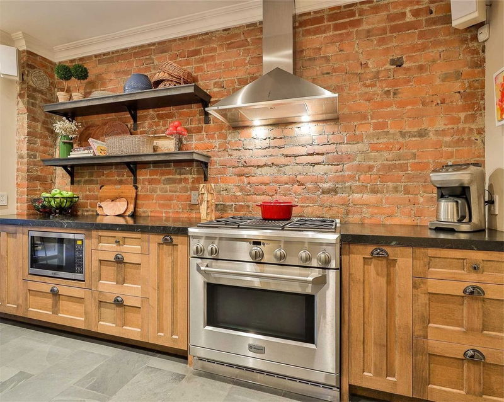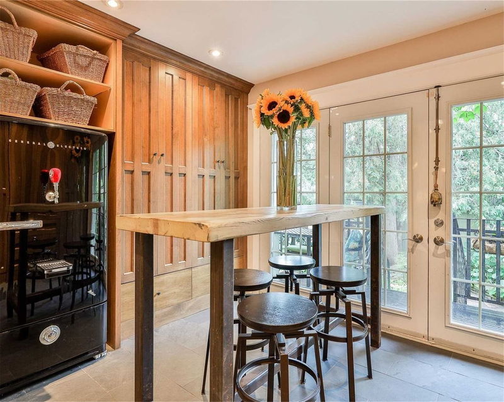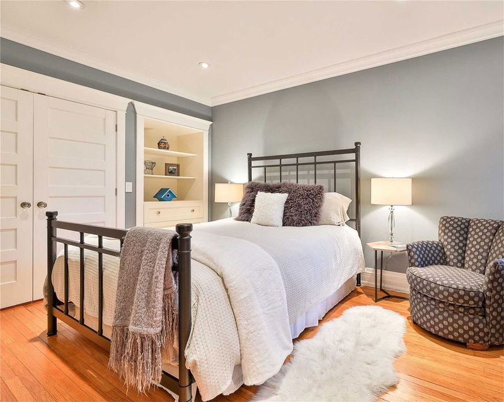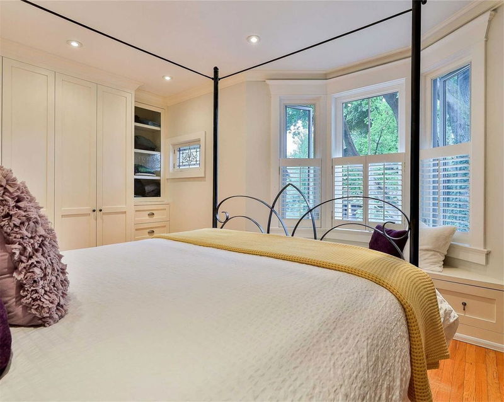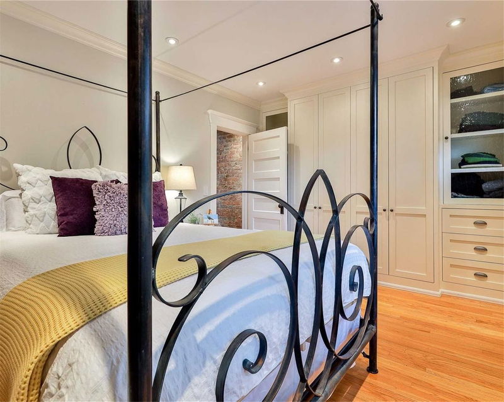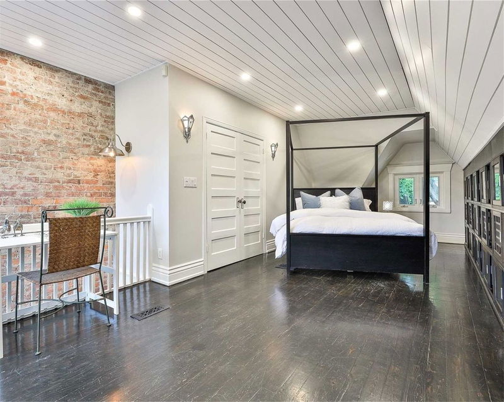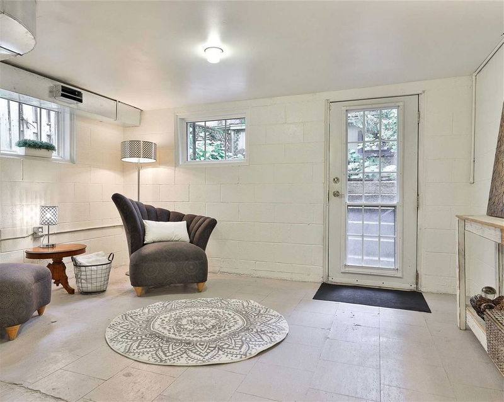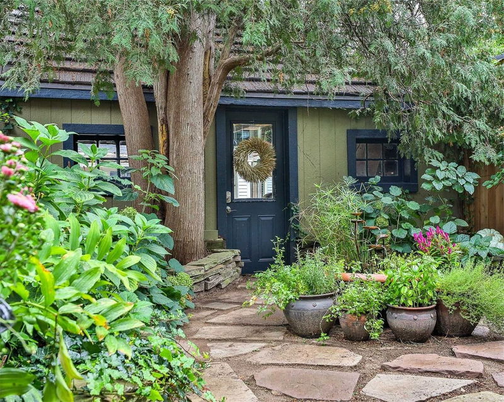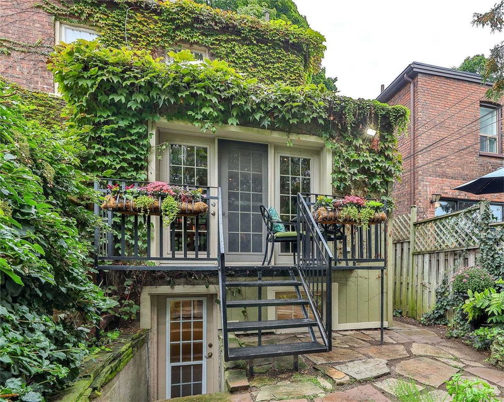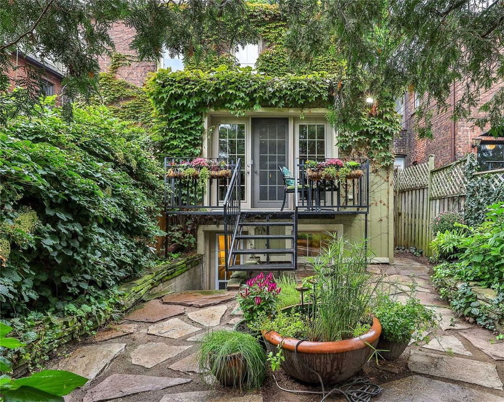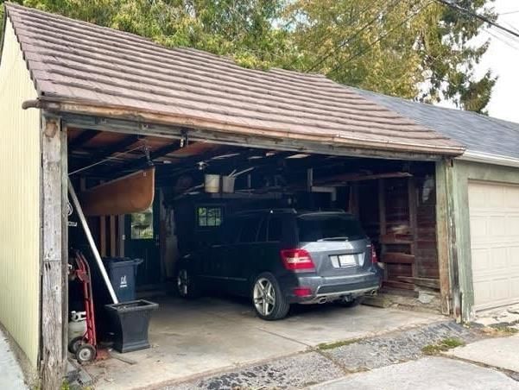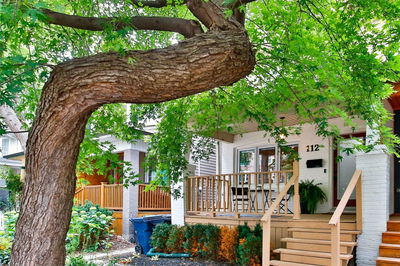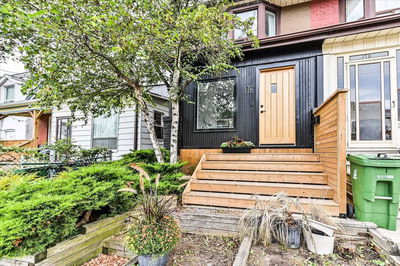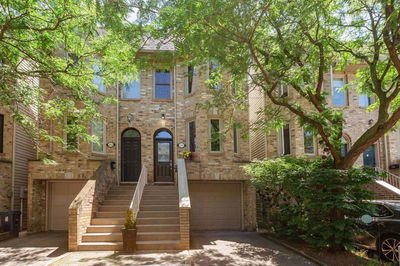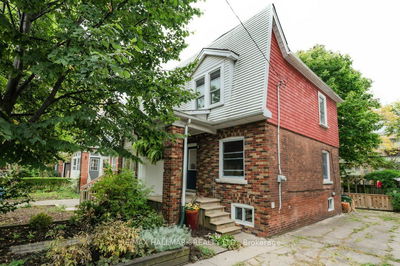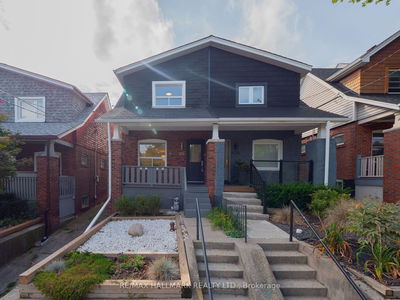You'll Be Smitten At First Glance With This Handsome Brick 3 Storey Bloomfield Beauty...An Inviting Front Porch To Be Whisked Inside Where Warmth & Charm Abound From Old World Original Details. Crown Moldings, Cozy Fireplace, Exposed Brick Walls, Heated Slate Floors & Intricate Wrought Iron Stair Rails. Exquisite Chef's Kitchen With Custom Maple Cabinetry, Sexy Black Soapstone Counters, 4 Burner+Grill Gas Stove & Endless Storage. French Door W/O To Enchanting Private Sanctuary & Coveted 2 Car Garage! 2nd Floor Boasts 2 Beautiful & Spacious Bedrooms With Custom Closets/Built-Ins, Original Hardwood Flooring & Large Spa Bath With Clawfoot Tub, Separate Shower & Heated Slate Floors. 3rd Floor Features Impressive Primary Retreat With Huge Walk-In Closet, Built-Ins & South Facing Deck Potential. Possibilities Await The Full & Bright Basement With Separate Entrance.
Property Features
- Date Listed: Wednesday, September 21, 2022
- City: Toronto
- Neighborhood: South Riverdale
- Major Intersection: E Of Greenwood/N Of Gerrard
- Full Address: 37 Bloomfield Avenue, Toronto, M4L 2G2, Ontario, Canada
- Living Room: Juliette Balcony, Heated Floor, Combined W/Dining
- Kitchen: Renovated, Slate Flooring, Pot Lights
- Listing Brokerage: Royal Lepage Urban Realty, Brokerage - Disclaimer: The information contained in this listing has not been verified by Royal Lepage Urban Realty, Brokerage and should be verified by the buyer.

