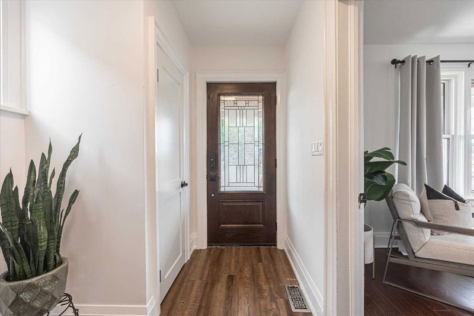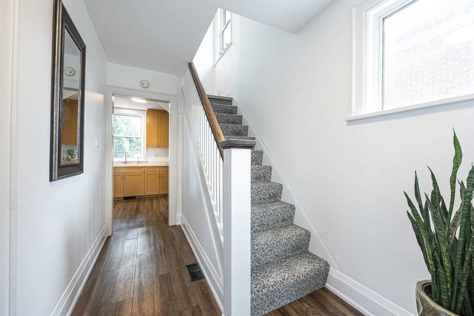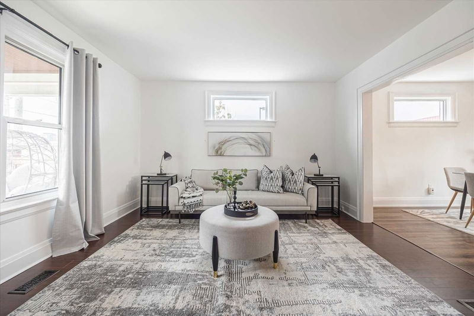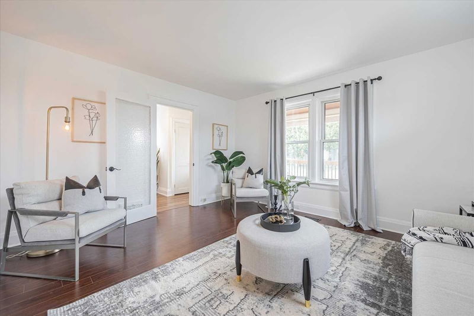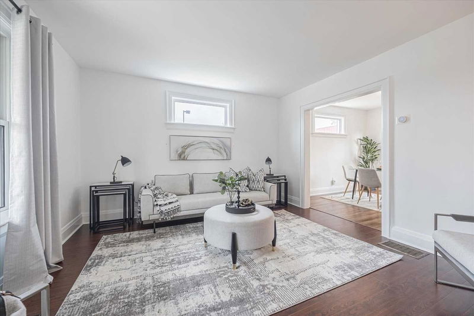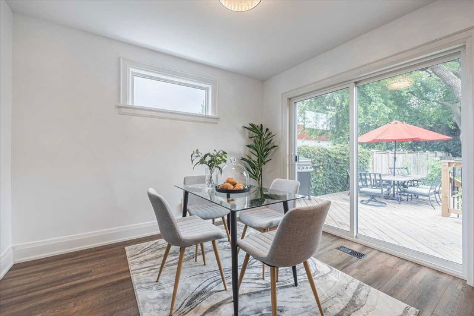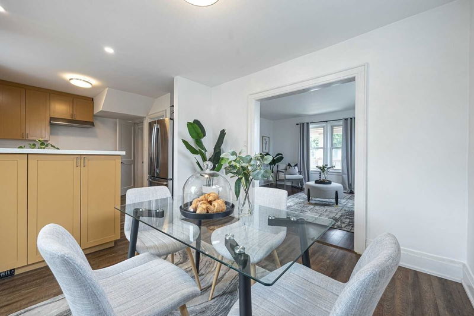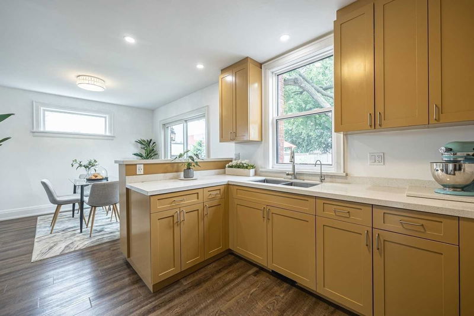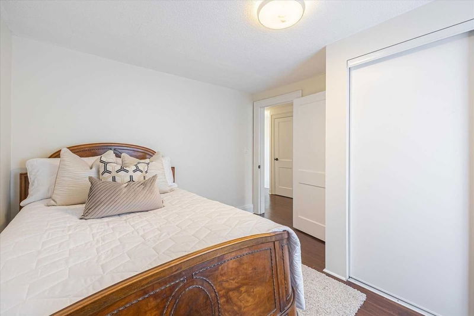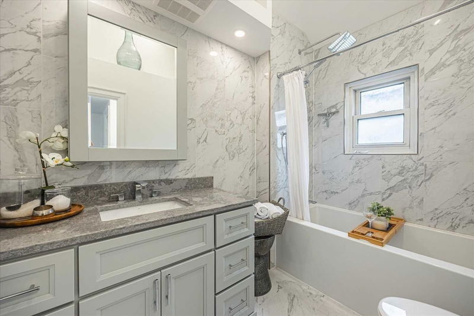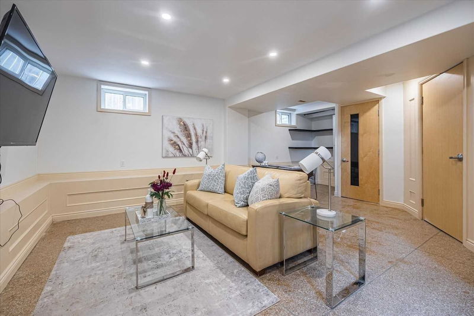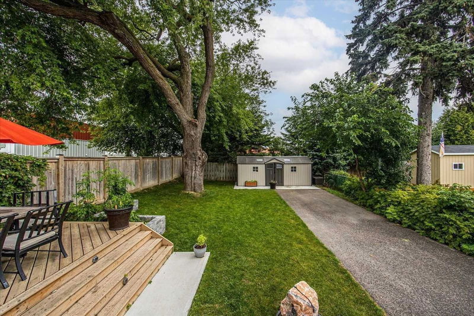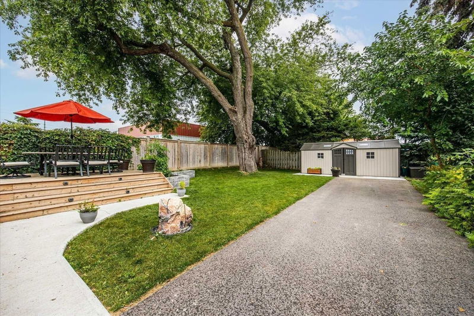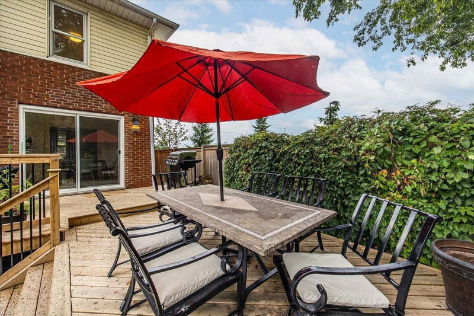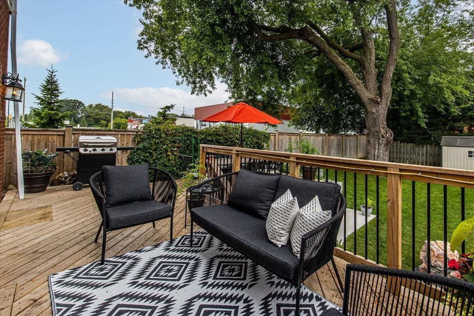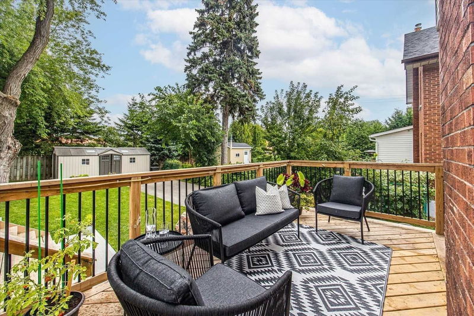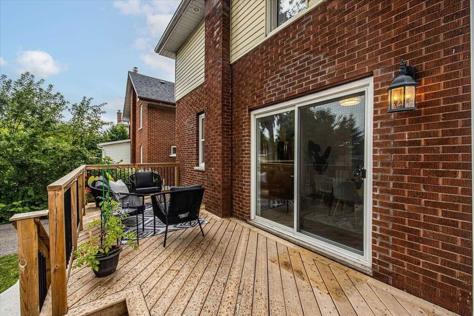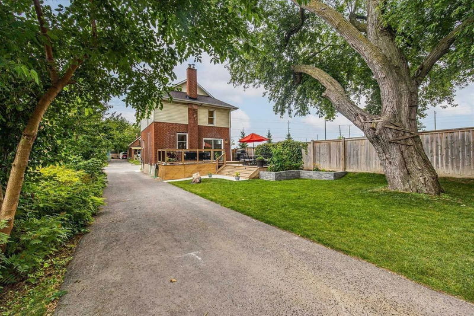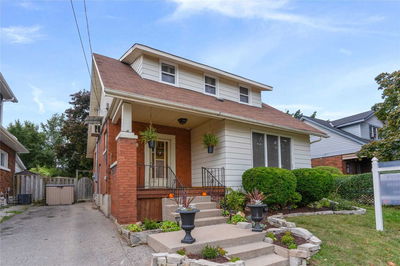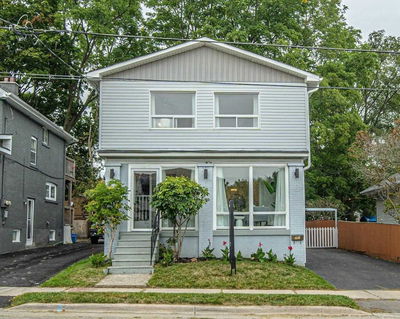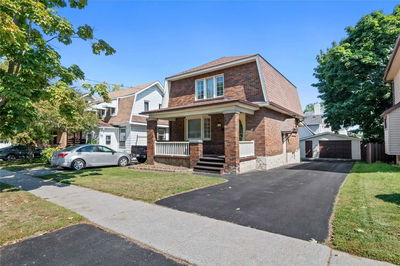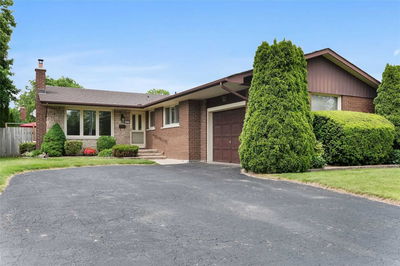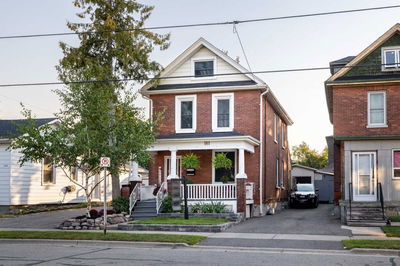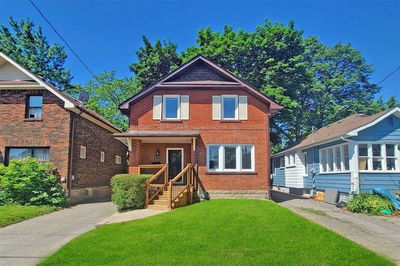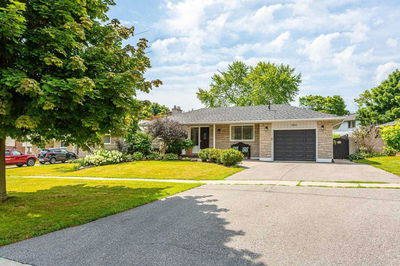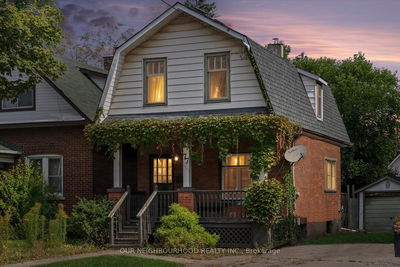Welcome Home! The One You Have Been Waiting For! This Detached 3 Bdrm Property Is Warm & Welcoming With A Functional Floor Plan & Exceptional 40' X 120' Lot. Great Curb Appeal With A Desirable Front Porch & Stunning Entrance Door W/Partial Glass, Radiating With Natural Light. An Inviting Entryway Leads To A Bright & Spacious Living Rm, Gorgeous Kitchen W/Quartz Countertops, Pot Lights, Stainless Steel Appliances & Dining Area W/Walkout To Spacious Deck & Large Yard, Perfect For Entertaining! The Charm Continues Upstairs With A Spa-Like Washroom Featuring A Glamorous Soaker Tub, Rain Shower Head & Modern Finishes. Additional 2nd Flr Features Incl: Pot Lights, Decorative Sliding Barn Closet Doors, New Hardware & Freshly Painted In A Soothing Palate. Fin Bsmnt W/Rec Area, Terrrazzo Flooring & Plenty Of Storage Space. Located In The Sought After O'neill Community Of Oshawa. An Easy Commute, Close To 401, Costco, Bus Route, Schools & Amenities. Great For Homeowners & Investors Alike!
Property Features
- Date Listed: Tuesday, September 20, 2022
- Virtual Tour: View Virtual Tour for 310 Adelaide Avenue E
- City: Oshawa
- Neighborhood: O'Neill
- Full Address: 310 Adelaide Avenue E, Oshawa, L1G 1Z8, Ontario, Canada
- Kitchen: Quartz Counter, Pot Lights, Breakfast Bar
- Living Room: French Doors, Pass Through, Window
- Listing Brokerage: Sutton Group-Heritage Realty Inc., Brokerage - Disclaimer: The information contained in this listing has not been verified by Sutton Group-Heritage Realty Inc., Brokerage and should be verified by the buyer.



