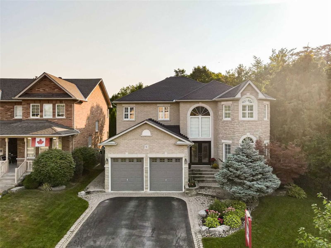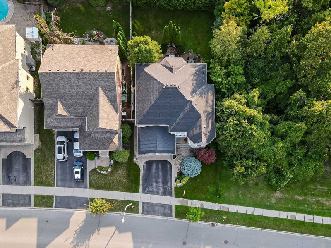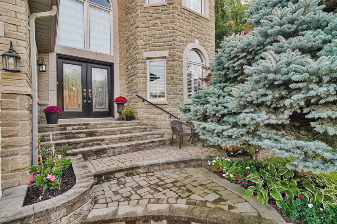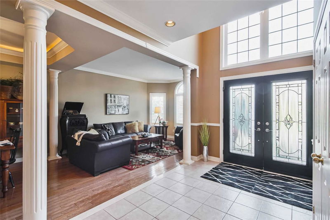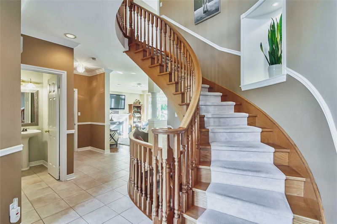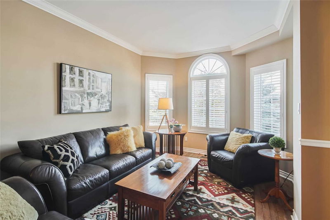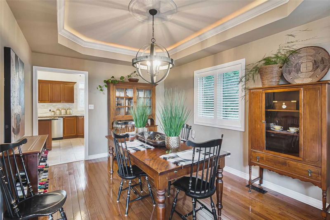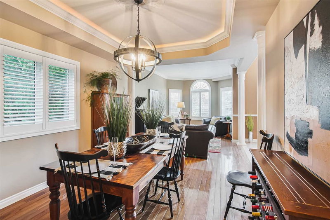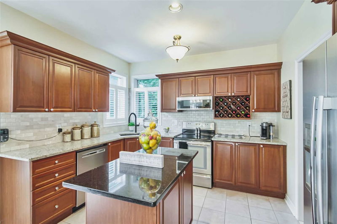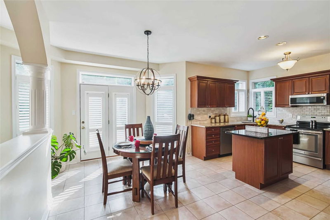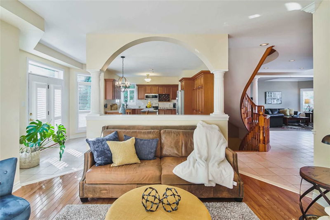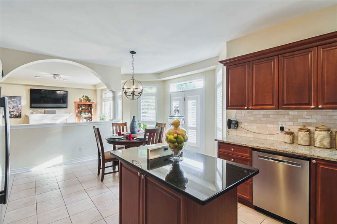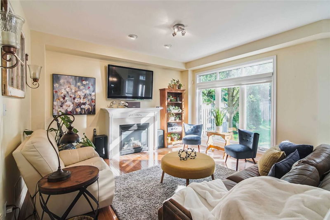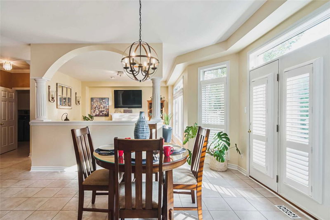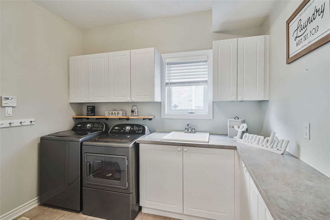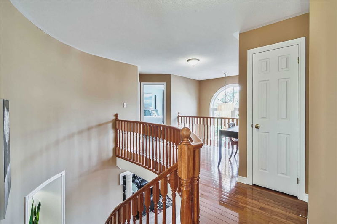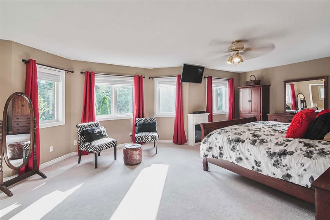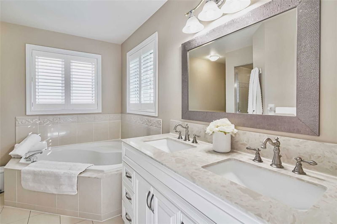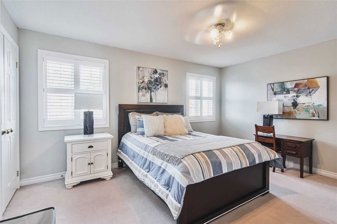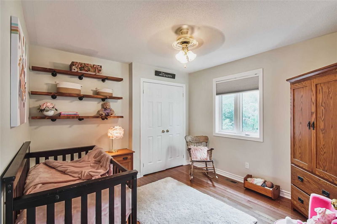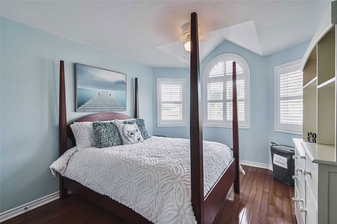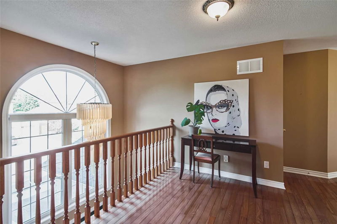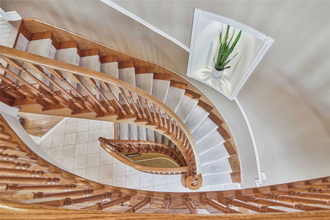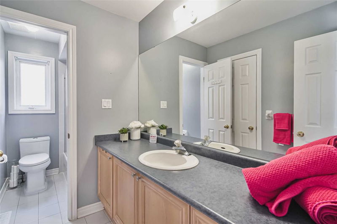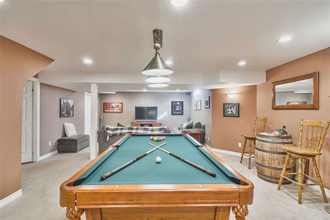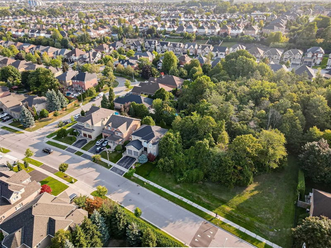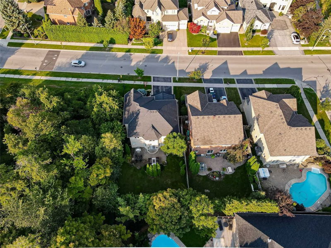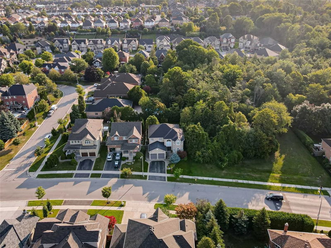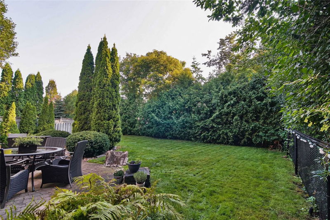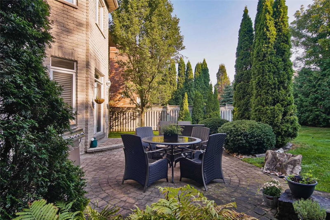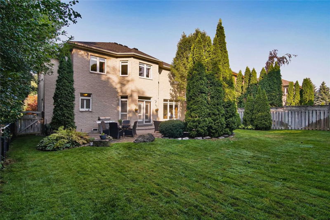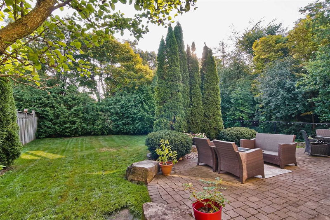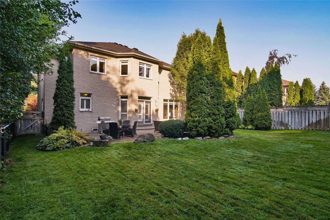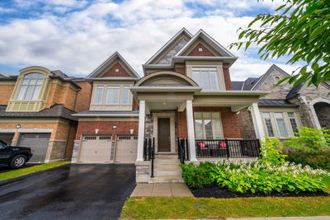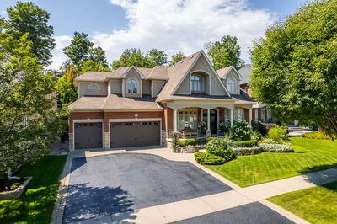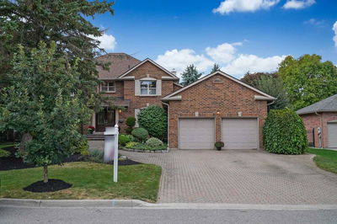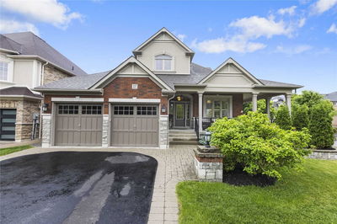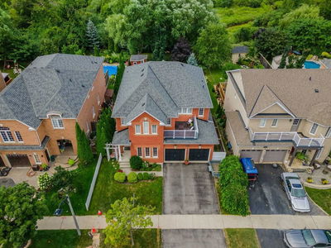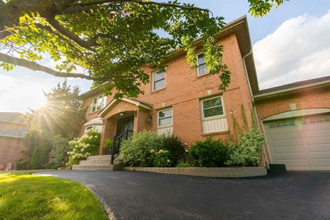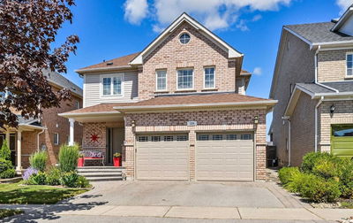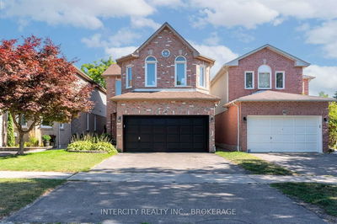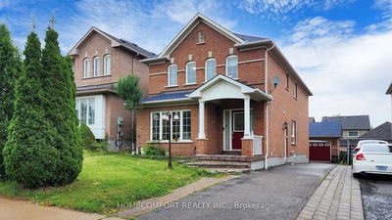Rarely Offered Gorgeous Williamsburg Custom Built Executive Home With The Forest As Your South Neighbour. This Property Is Over 2800 Sq Ft And Features 4 Large Bedrooms, 3 Baths, An Oversized Eat-In Kitchen W/ Breakfast Bar & Pantry. Walk-Out From Your Kitchen To Your Private Landscaped Backyard With Green Space On The South Side. Your Kitchen Is Open To The Family Room. Enjoy Backyard Views From Your Family Room. The Professionally Finished Basement Is Complete W/ A Games Room (Pool Table). Primary Bedroom Includes A Seating Area, Walk-In Closet, Ensuite W/ Double Sinks, Soaker Tub And Sep Shower. . The Second Bedroom Has A Semi-Ensuite. This Home Is Very Bright With Lots Of Windows And Vaulted Ceilings. All Window Coverings And California Shutters Are Included. An Inground Sprinkler System Is Installed In The Front And Backyard.
Property Features
- Date Listed: Wednesday, September 21, 2022
- Virtual Tour: View Virtual Tour for 91 Whitburn Street
- City: Whitby
- Neighborhood: Williamsburg
- Major Intersection: Rossland/Whitburn
- Full Address: 91 Whitburn Street, Whitby, L1R2N1, Ontario, Canada
- Kitchen: W/O To Patio, Granite Counter, Eat-In Kitchen
- Family Room: Hardwood Floor, Gas Fireplace, Open Concept
- Living Room: Hardwood Floor, Bay Window, Crown Moulding
- Listing Brokerage: Keller Williams Energy Real Estate, Brokerage - Disclaimer: The information contained in this listing has not been verified by Keller Williams Energy Real Estate, Brokerage and should be verified by the buyer.

