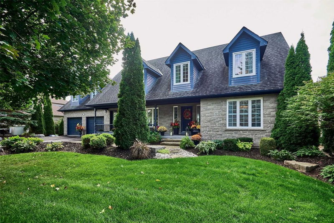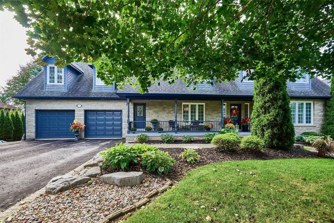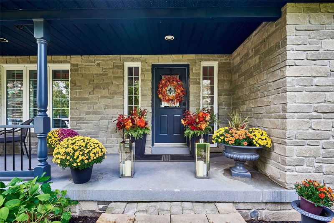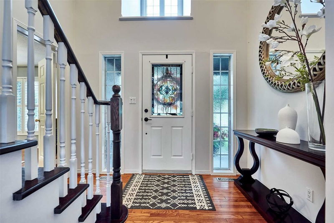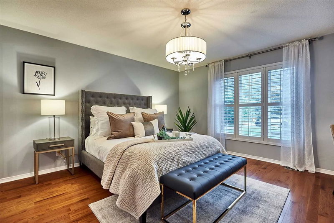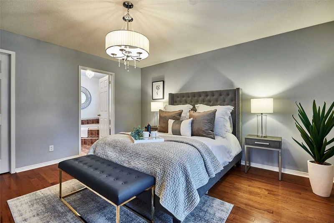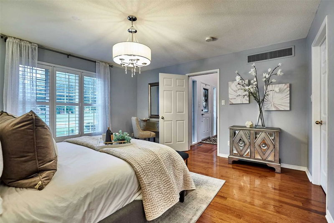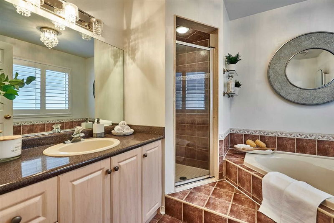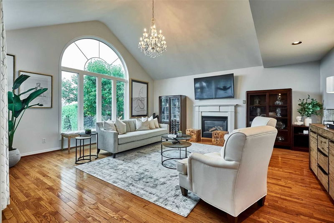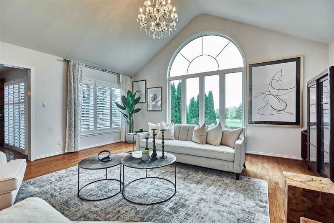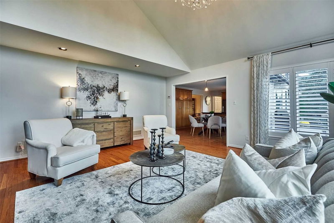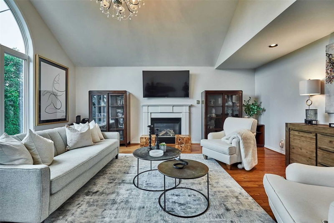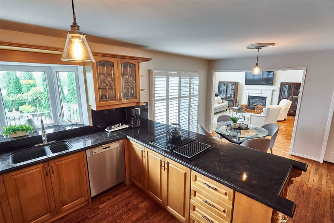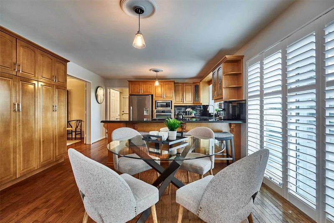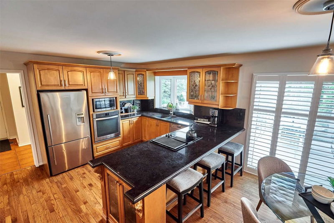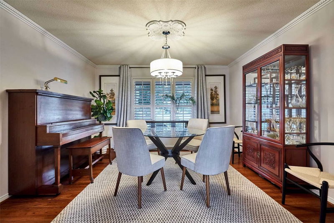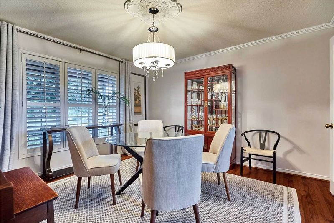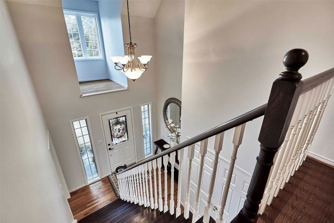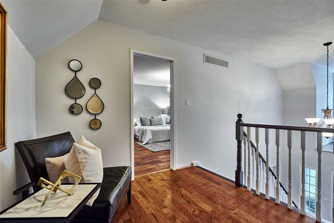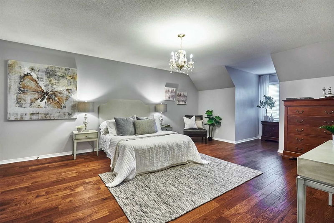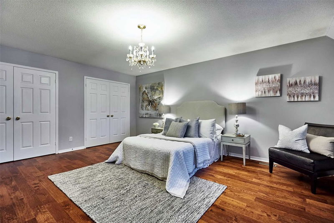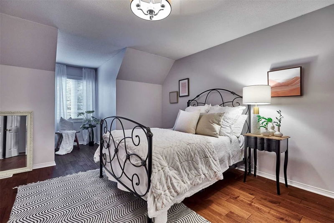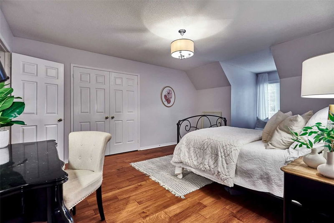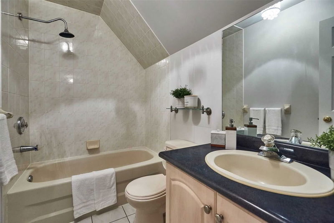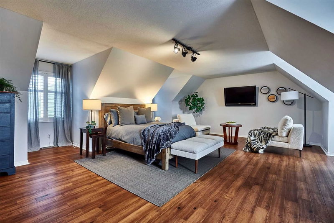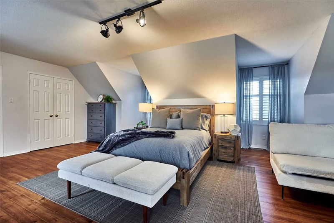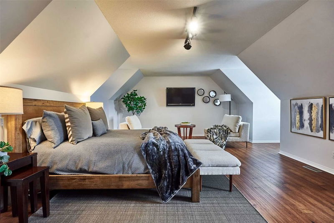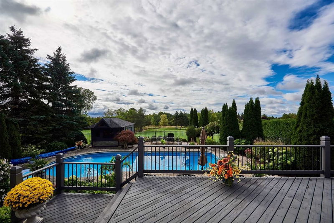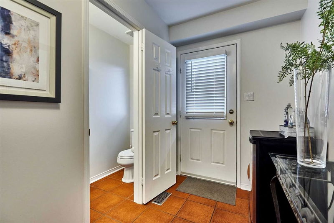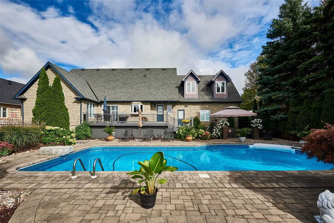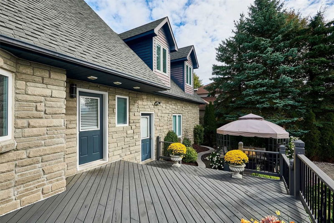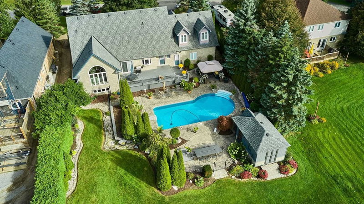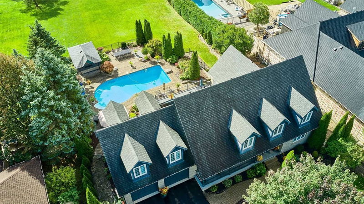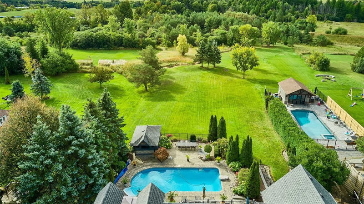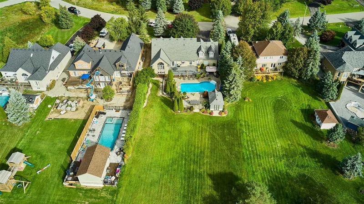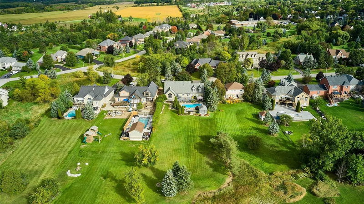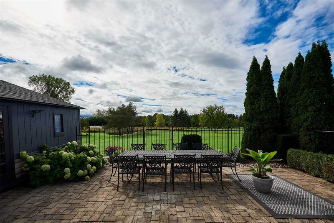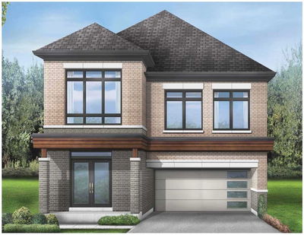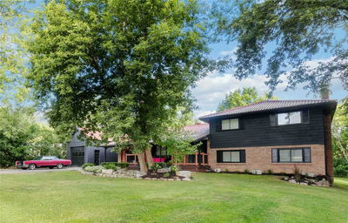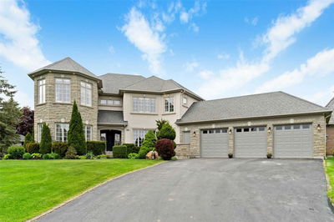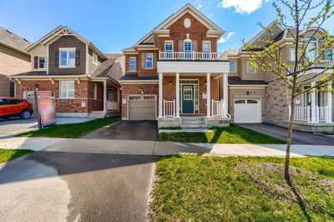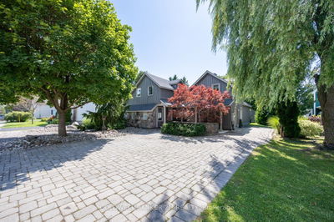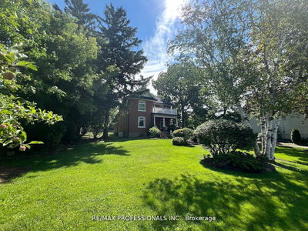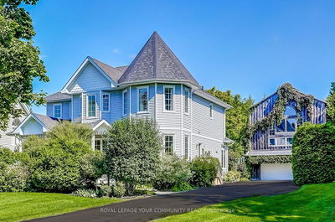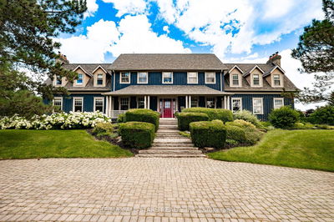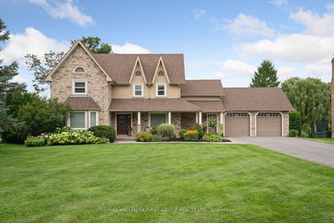Hidden Gem In Claremont! A Welcome Escape From The City Bustle! You'll Enjoy The Best Of Both Worlds - Small Town Feel And Yet All The Conveniences Are Minutes Away. Tranquility Away From The Urban Crush. Your Own Private Golf Green Park Artfully Landscaped Includes A Secluded Area For Entertaining Around The Heated Saltwater Pool. You'll Spend Countless Hours By Your Garden On The Awesome Stone Patio With Gazebo. Or Relax On Your Extra Large Front Porch. When The Snow Flies, The Children Can Spend Hours On The Just Under One Acre Landscape Creating Snow Forts And Tobogganing On The Berms. Unique Floor Plan Features Two Staircases! The Bedrooms Are So Large It Will Be Difficult To Fill Them And The Design Offers The Possibility Of Nanny's Quarters/In-Law Suite. The Primary Bedroom Is On The Main Floor With Ensuite And Large Walk-In Closet.
Property Features
- Date Listed: Friday, September 23, 2022
- Virtual Tour: View Virtual Tour for 1625 Acorn Lane
- City: Pickering
- Neighborhood: Rural Pickering
- Full Address: 1625 Acorn Lane, Pickering, L1Y1A7, Ontario, Canada
- Kitchen: Hardwood Floor, B/I Appliances, Granite Counter
- Living Room: Vaulted Ceiling, Gas Fireplace, Window Flr To Ceil
- Listing Brokerage: Re/Max Hallmark First Group Realty Ltd., Brokerage - Disclaimer: The information contained in this listing has not been verified by Re/Max Hallmark First Group Realty Ltd., Brokerage and should be verified by the buyer.

