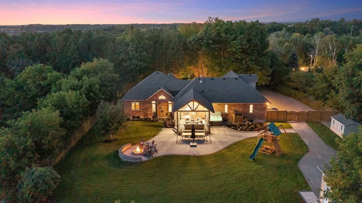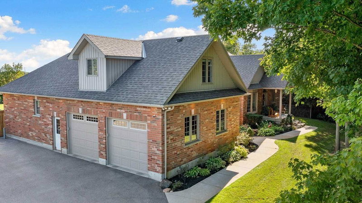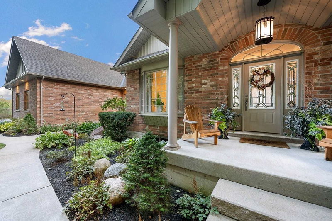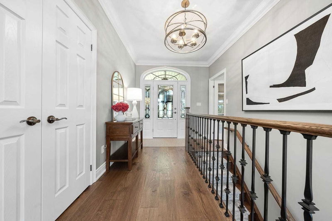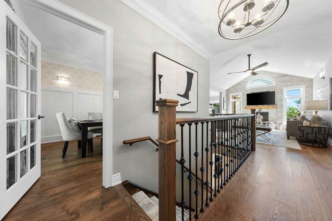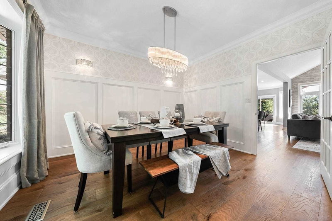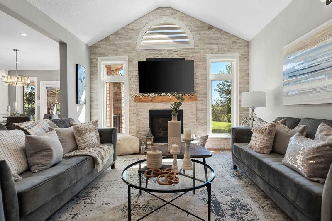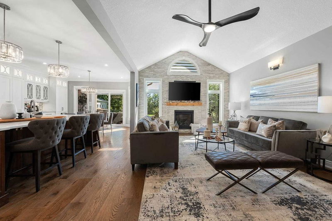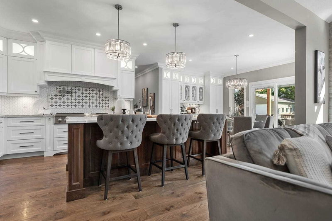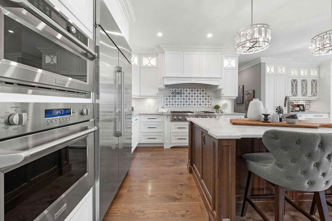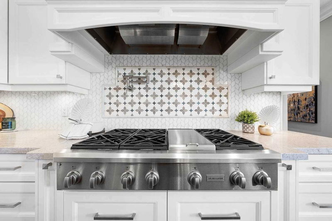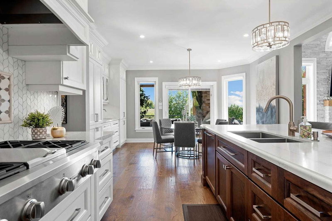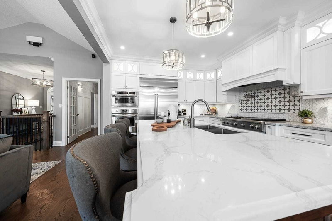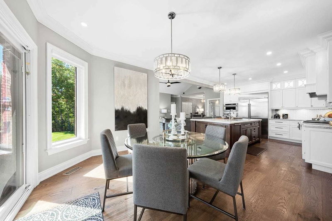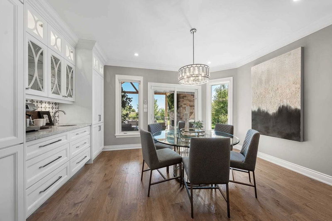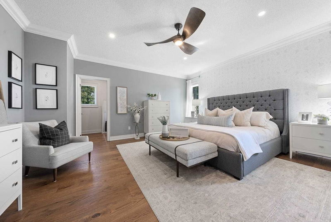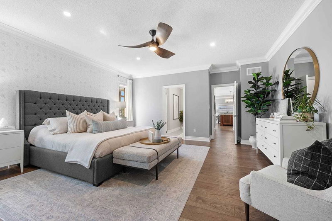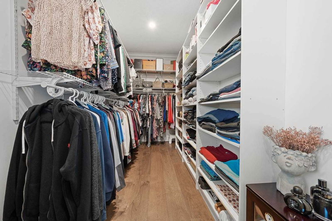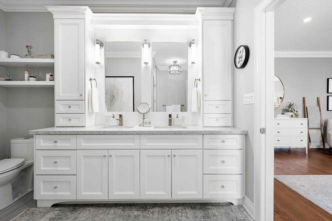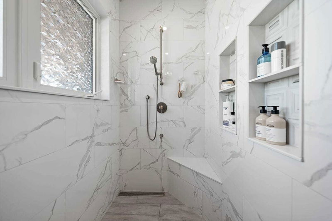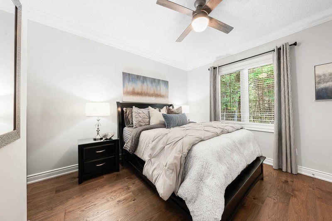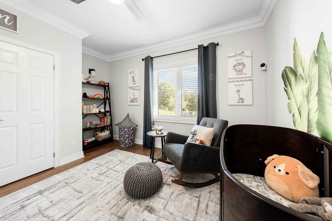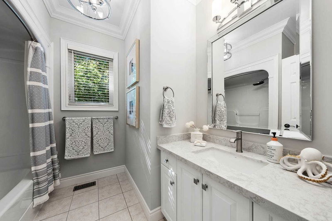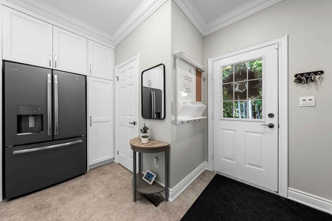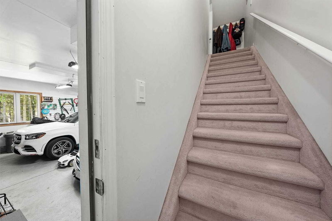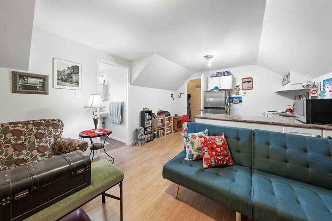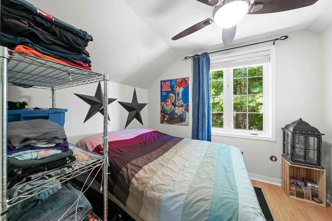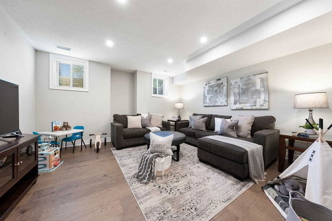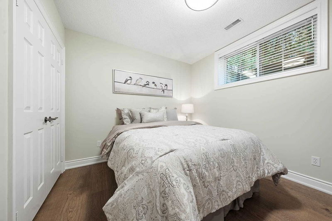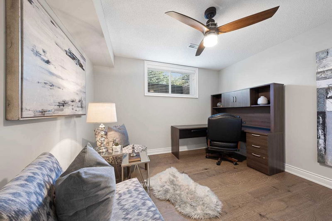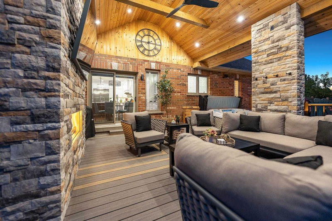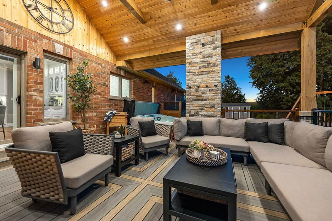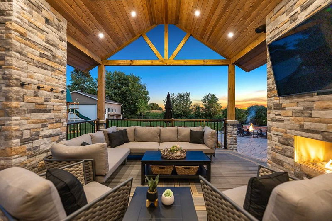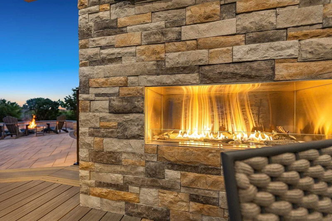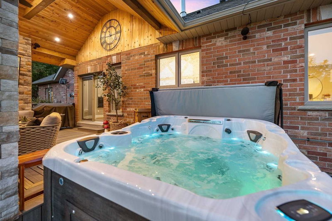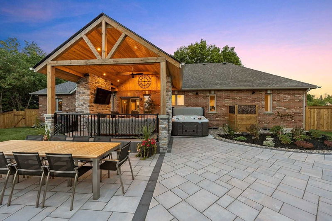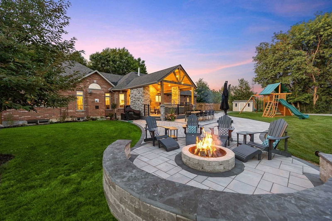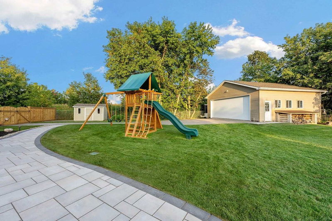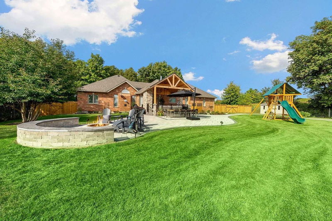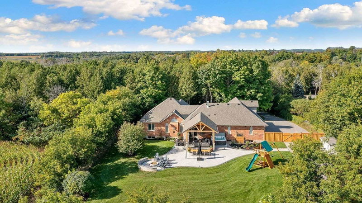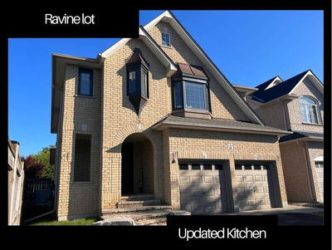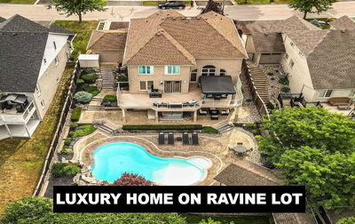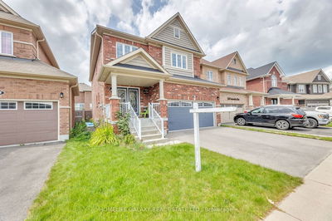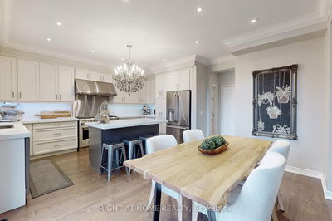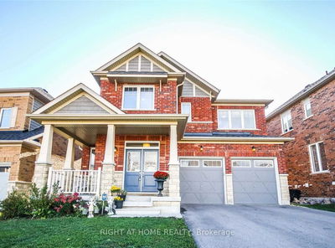Welcome To Luxury! This Exquisite Custom Built 4+2 Bed, 5 Bath Home Is Situated On Just Under 1 Acre Of Private, Wooded Land. Extensive Renovation Completed In '18 = This Home To The Next Level! Some Notable Features Include 8" Hand-Scraped Hickory Hrdwd Flrs Thru-Out Main, 7" Crown Moulding, 9Ft Ceilings Thru-Out, Vaulted Ceiling In Fam Rm, Flr To Ceiling Stone Wall W/ Propane Fp, Chic Lighting In Each Rm. Massive Custom Kitchen Has Quartz Counters, Centre Island, Custom Backsplash, Pot Filler, 48In Monogram Gas Range, Wall Oven, Speed Oven, Bosch Dishwasher & Ge Cafe Built-In Fridge. Lg Primary Suite Has Spacious W/I Closet, Pot Lights & Crown Moulding. 4Pc Ensuite Has 96" Dbl Sink Vanity, Riobel Faucets, Quartz Counters, Porcelain Flrs & W/I Shower W/ Rainfall Shower Head. 2nd & 3rd Bdrms On Main Have Lg Windows & A Shared 4Pc Bth. Bckyrd Oasis W/ Covered Porch W/ Cedar Roof, No Maint Trex Deck, Hot Tub, Stone Propane Fp, Expansive Landscaped Patio, Fire Pit & Beautiful Gardens '22.
Property Features
- Date Listed: Tuesday, September 27, 2022
- Virtual Tour: View Virtual Tour for 611 Given Road
- City: Oshawa
- Neighborhood: Kedron
- Major Intersection: Ritson Rd N & Winchester Rd E
- Kitchen: Quartz Counter, Hardwood Floor, Centre Island
- Living Room: Vaulted Ceiling, Hardwood Floor, Gas Fireplace
- Kitchen: Combined W/Living, Laminate, Access To Garage
- Family Room: Pot Lights, Vinyl Floor, Large Window
- Listing Brokerage: Re/Max Jazz Inc., Brokerage - Disclaimer: The information contained in this listing has not been verified by Re/Max Jazz Inc., Brokerage and should be verified by the buyer.

