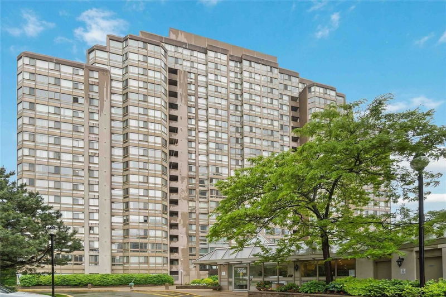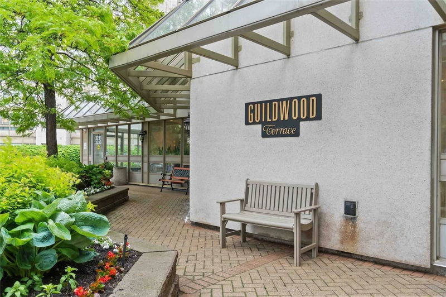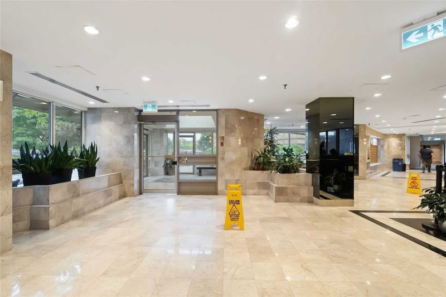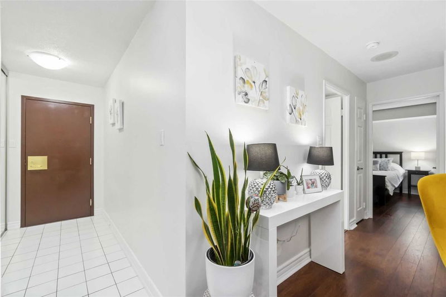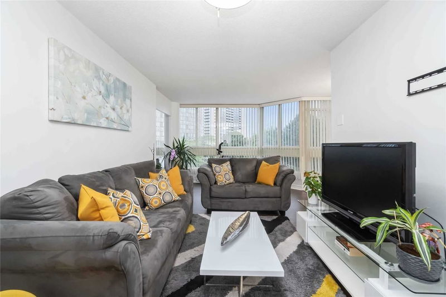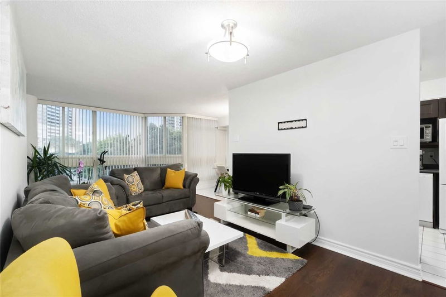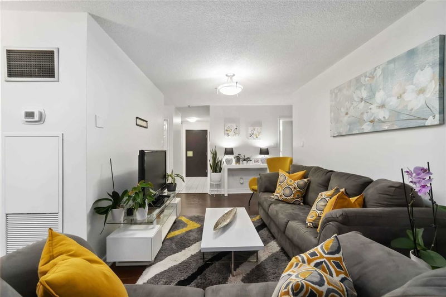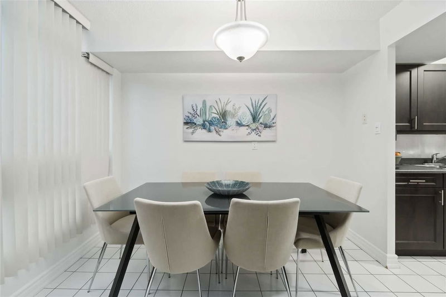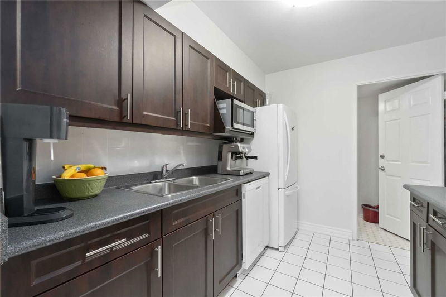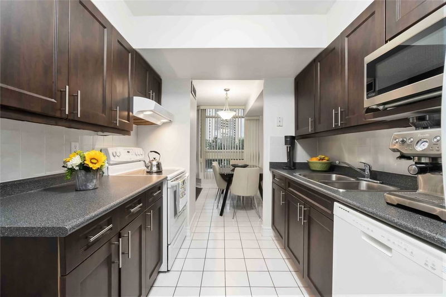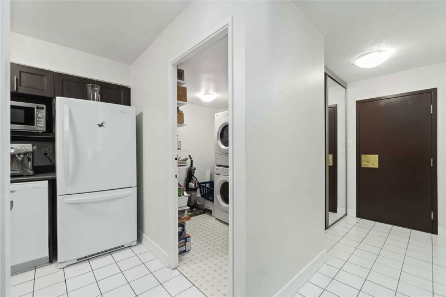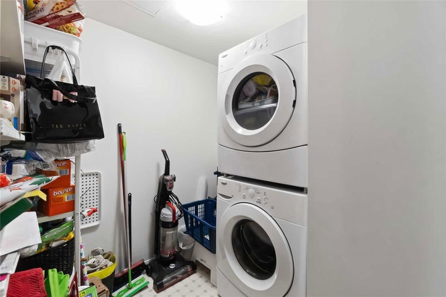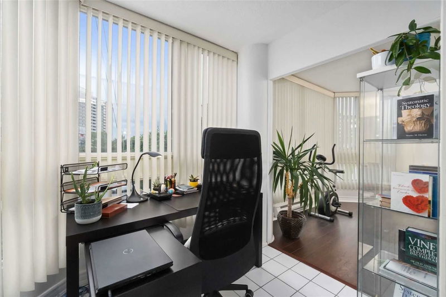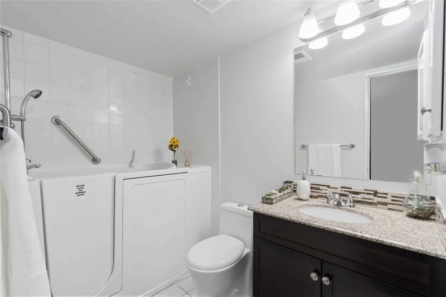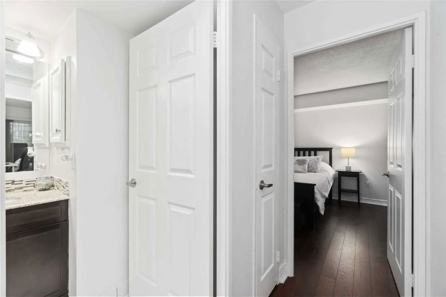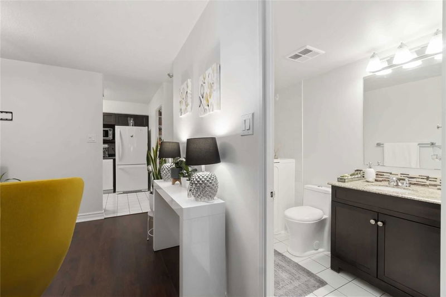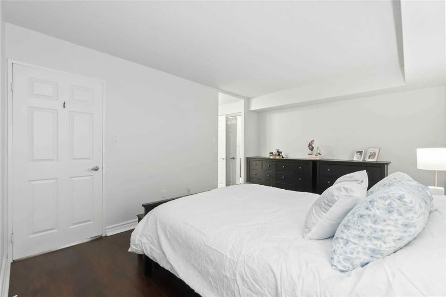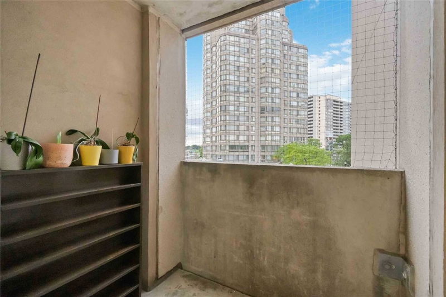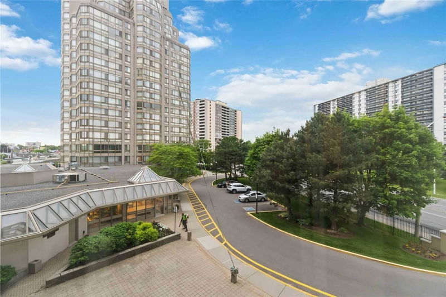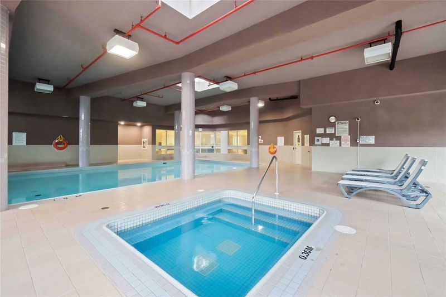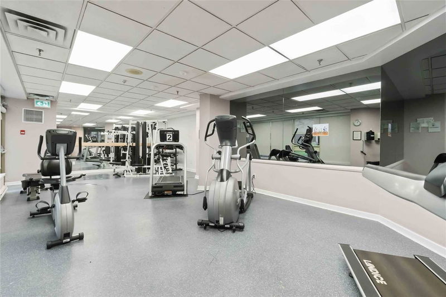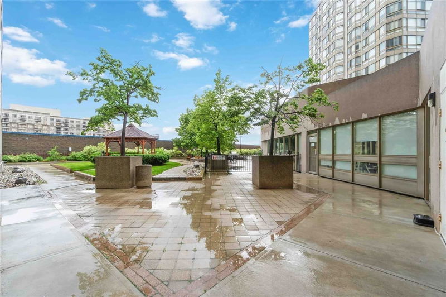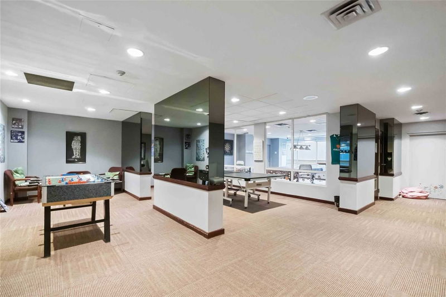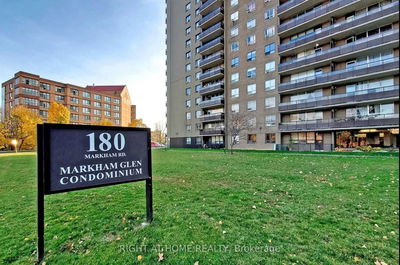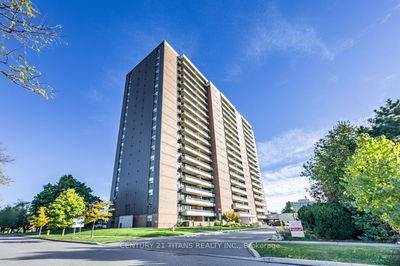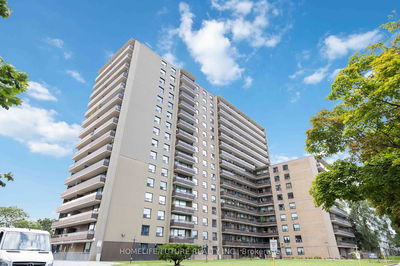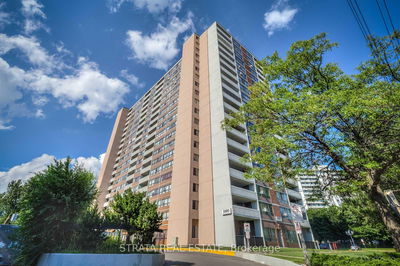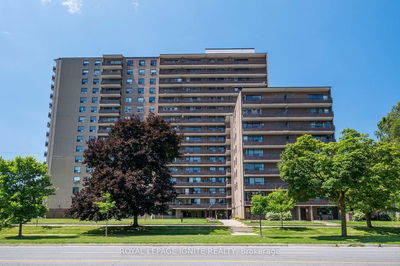Exceptionally Clean And Well Kept 2 Bedroom And 2 Bathroom With Solarium Unit At Guildwood Terrace. Spacious And Open Concept Layout. Living And Dining Room With Large Windows. Functional Kitchen With Tons Of Storage, Large Pantry/Laundry, And Breakfast Area. Master Bedroom Has Walkout To Balcony, Double Closets And A 4 Piece Ensuite. Underground Car Wash. Walking Distance To The Ttc, Groceries, And Restaurants. 24 Hour Security.
Property Features
- Date Listed: Tuesday, September 27, 2022
- City: Toronto
- Neighborhood: Scarborough Village
- Major Intersection: Kingston & Eglinton
- Full Address: 301-3233 Eglinton Avenue E, Toronto, M1J3N6, Ontario, Canada
- Living Room: Laminate, Combined W/Dining, Picture Window
- Kitchen: Ceramic Floor, Modern Kitchen
- Listing Brokerage: Re/Max West Realty Inc., Brokerage - Disclaimer: The information contained in this listing has not been verified by Re/Max West Realty Inc., Brokerage and should be verified by the buyer.

