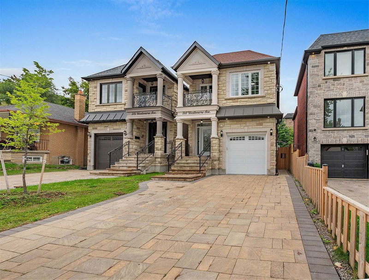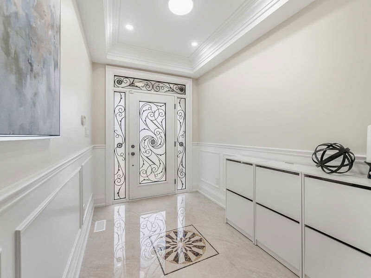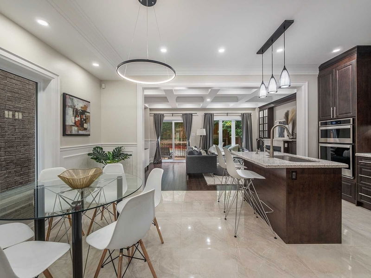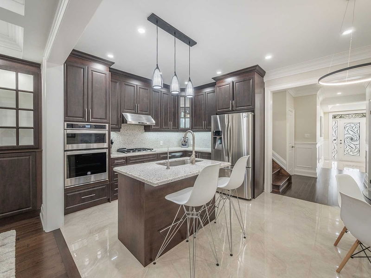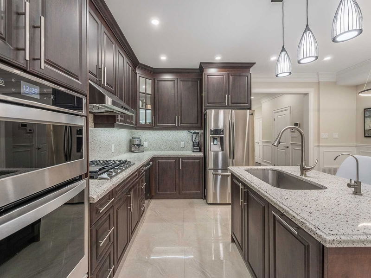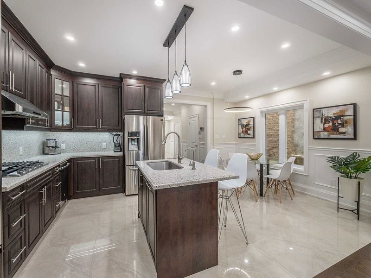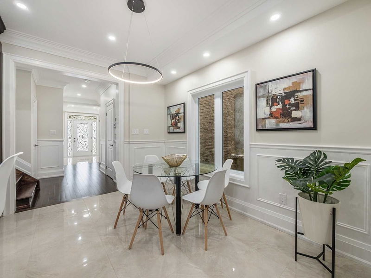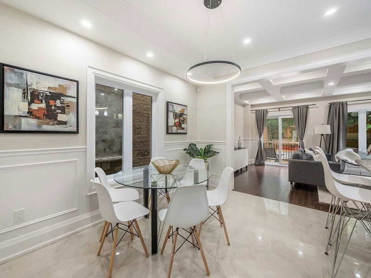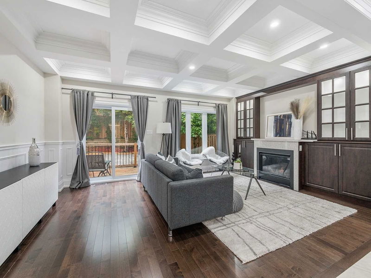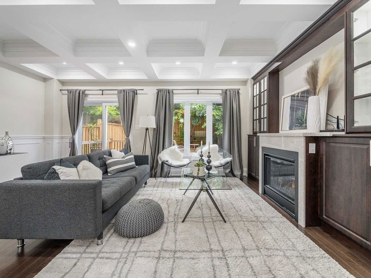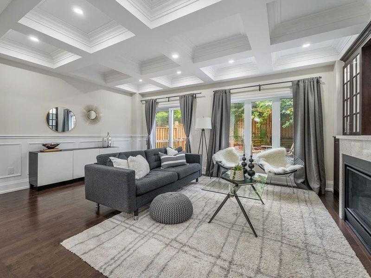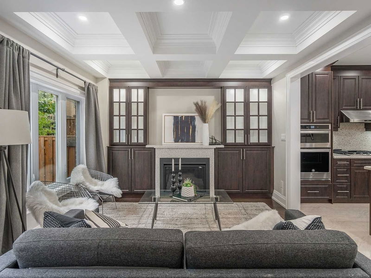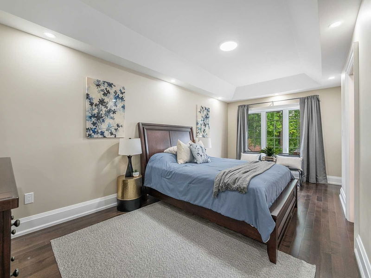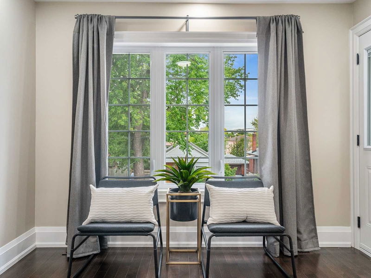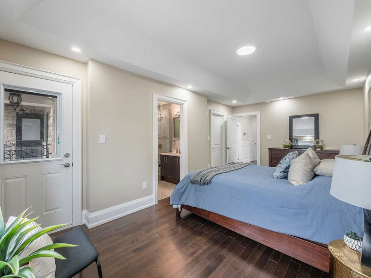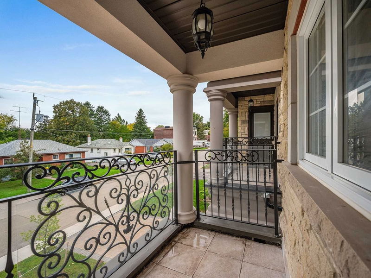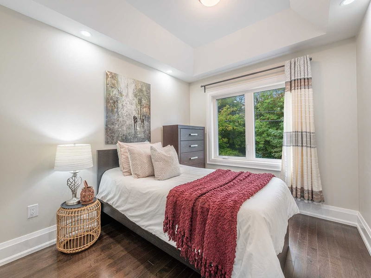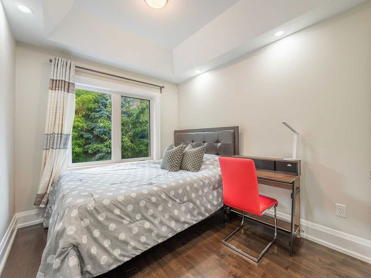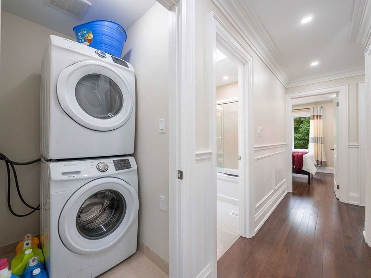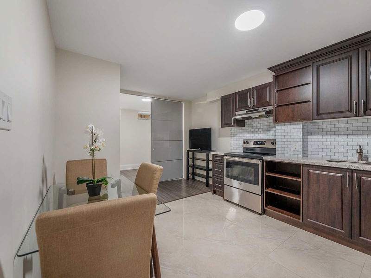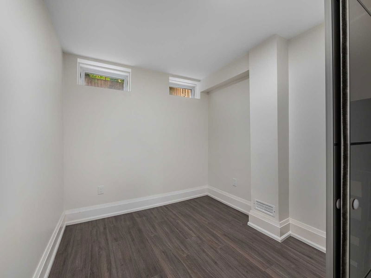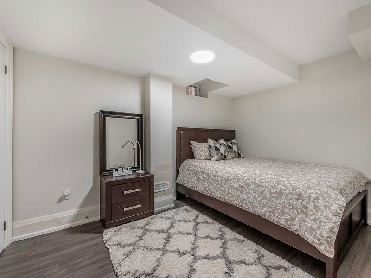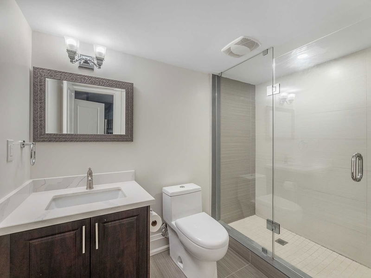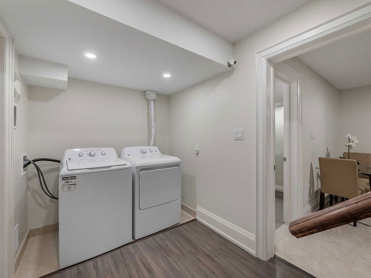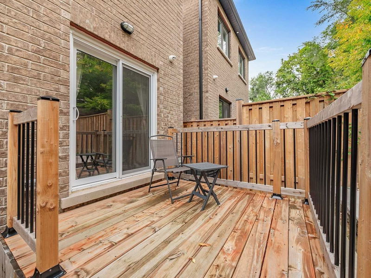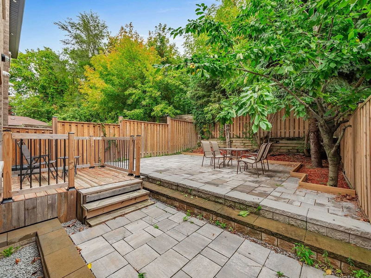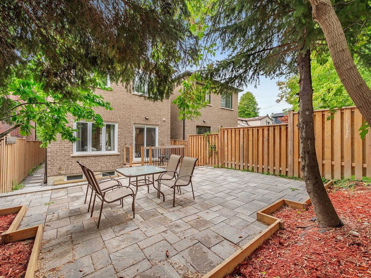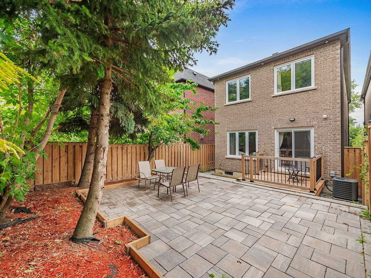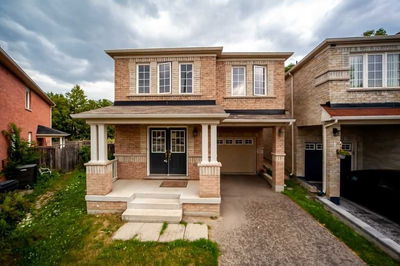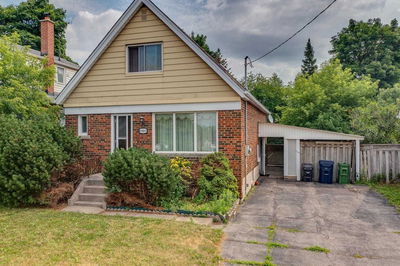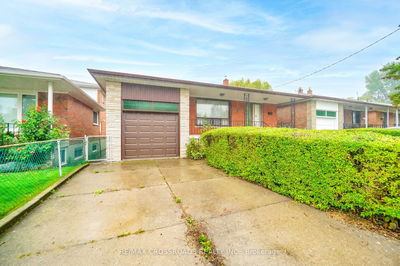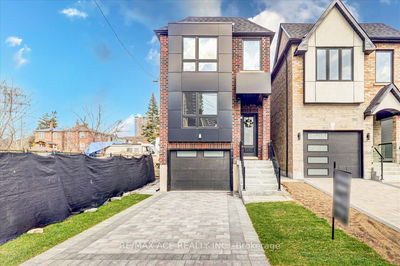Gorgeous Classic Contemporary Custom Built Home Covered By Tarion Warranty! 2700 Sqft Of Luxury Living! Open Concept Main Floor Featuring Gorgeous Wainscoting, Crown Mouldings & A Grand Coffered Ceiling In The Family Room Which Complements The Built-In Fireplace & Cabinetry And Walk-Out To The Large Deck & Interlocked Patio With Privacy Fencing & Luscious Trees! The Grand Kitchen Features Porcelain Tiles, Centre Island, Quartz Counters & Backsplash And Built-In S/S Appliances! As You Walk Up To The 2nd Floor You Are Greeted By A Large Skylight & Crown Moldings! The Stunning Primary Bedroom W/Vaulted Ceiling Features Large Walk-In Closet, Private Balcony & 6Pc Ensuite Retreat W/Dbl Vanity, Glass Shower & Jacuzzi Tub! The 2nd, 3rd & 4th Bedrooms Also Feature Vaulted Ceilings, Large Windows & Dbl Closets! Highly Desirable Finished 2 Bedroom Basement Suite W/Kitchen, Full Washroom & Separate Side Entrance! Steps To Parks, Schools And Ttc And Only Minutes To Subway, Supermarkets & Shopping!
Property Features
- Date Listed: Thursday, September 29, 2022
- Virtual Tour: View Virtual Tour for 31 A Westbourne Avenue
- City: Toronto
- Neighborhood: Clairlea-Birchmount
- Major Intersection: Victoria Park/St. Clair Ave. E
- Full Address: 31 A Westbourne Avenue, Toronto, M1L2Y1, Ontario, Canada
- Living Room: Gas Fireplace, W/O To Deck, Coffered Ceiling
- Kitchen: Quartz Counter, Stainless Steel Appl, Centre Island
- Kitchen: Quartz Counter, Stainless Steel Appl, Porcelain Floor
- Listing Brokerage: Royal Lepage Signature Realty, Brokerage - Disclaimer: The information contained in this listing has not been verified by Royal Lepage Signature Realty, Brokerage and should be verified by the buyer.


