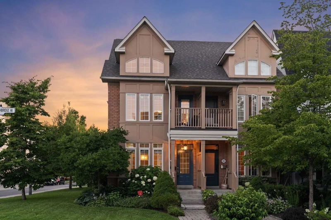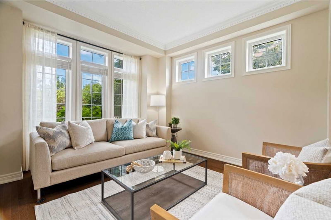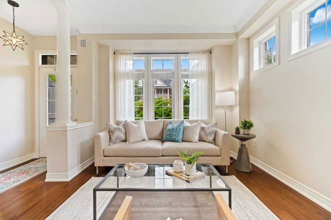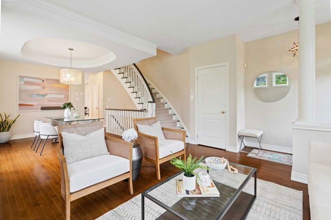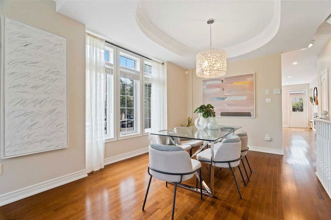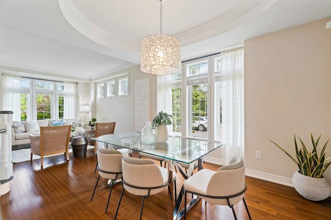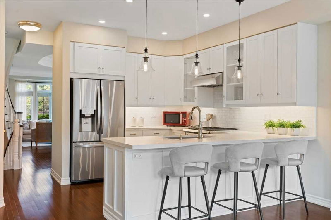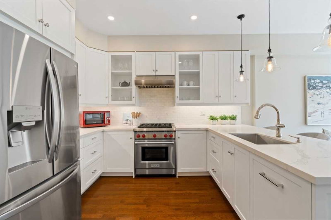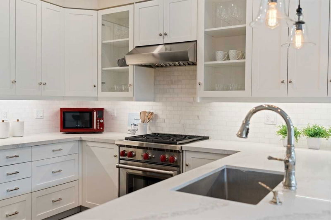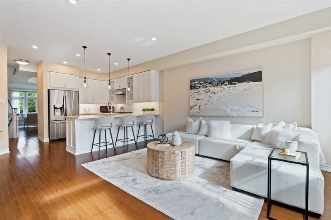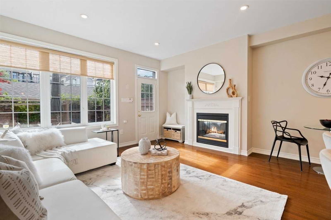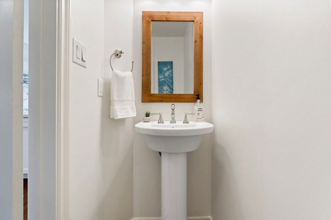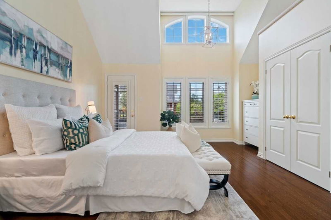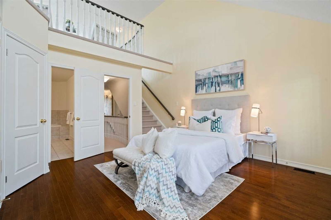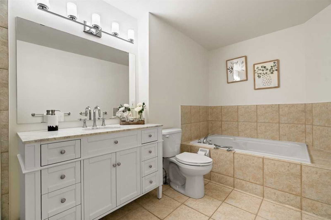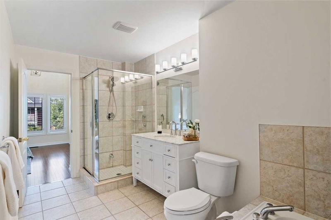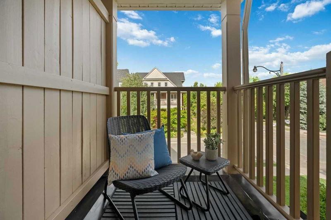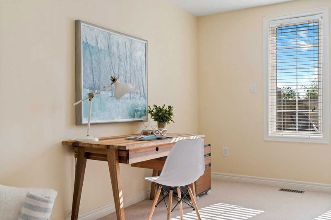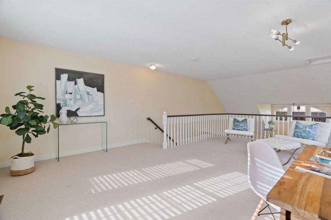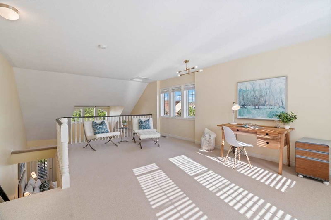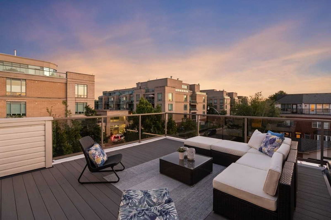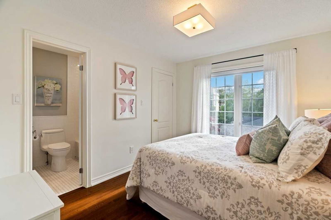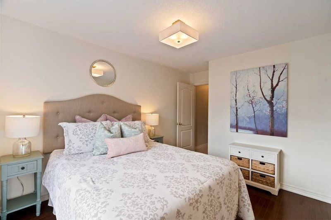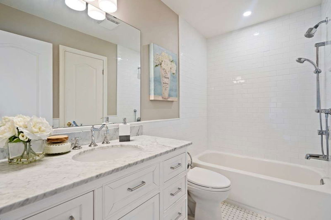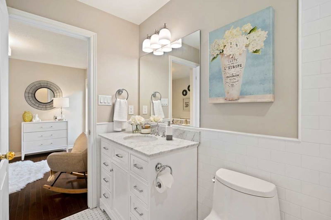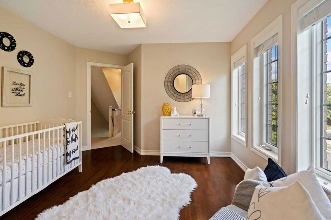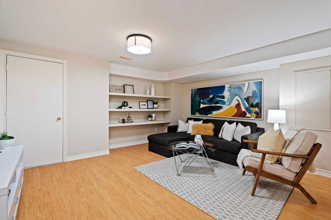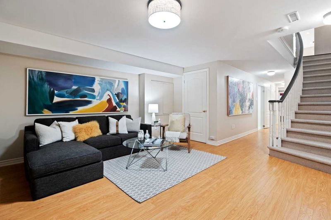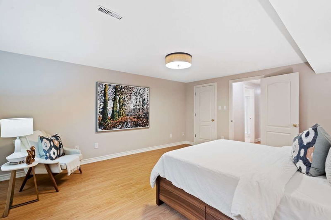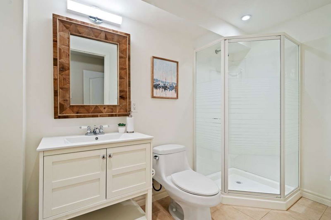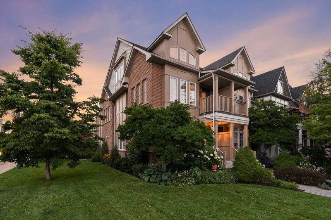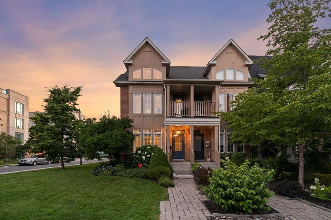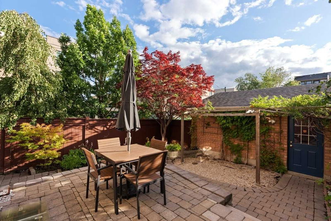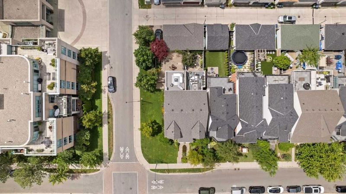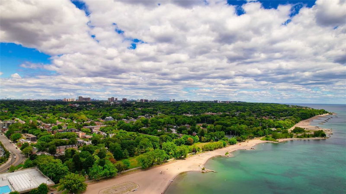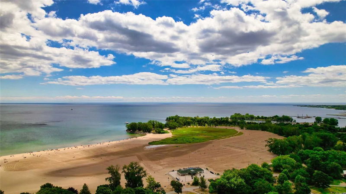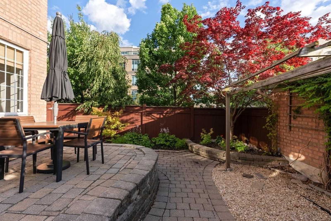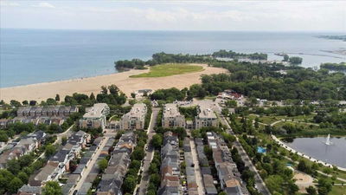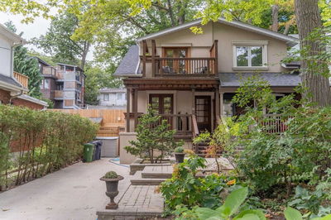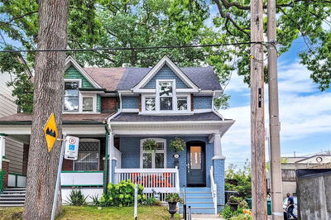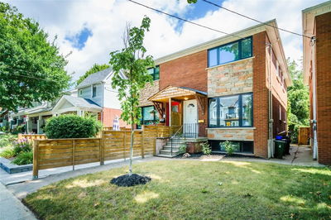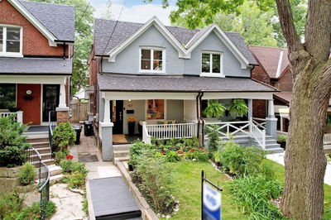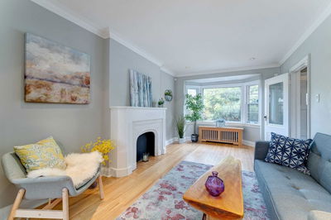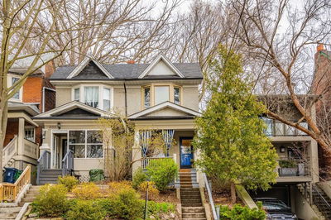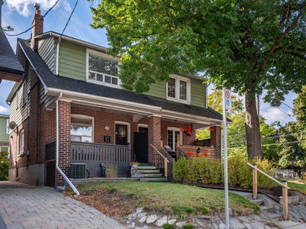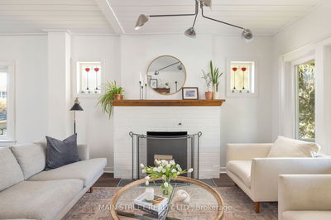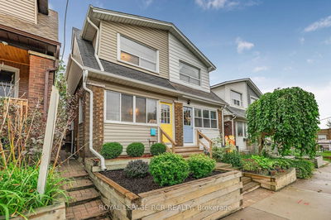Comfortable Family Living Mere Minutes To Downtown Toronto's Cultural Opportunities Is A Rare Feat. Beach Residents Have Easy Downtown Access While Being Just Blocks From The Beach, Lakefront, And Acres Of Greenspace. This Bright And Airy Home Stands On An Oversized Corner Lot. Its 3+1-Bedrooms, 4-Bath Floorplan Offers 2,300 Sq. Ft. Of Primary Living Space, Plus A Lower Living Area- With An Additional Bedroom And Rec Room In The Finished Basement. The Multi-Level Owner's Suite Is A True Retreat, With An Open Loft Serving As An Office Or Reading/Relaxation Area Above The Downstairs Bedroom And Bathroom Complex. It Also Has A Walkout To A Broad, Inviting Deck That Showcases Downtown Toronto Skyline And Seasonal Lake Ontario Views. Its Renovated Spacious Kitchen - Open To The Family Room -Makes Meal Preparation A Breeze While Encouraging Gatherings And Conversation. Located In The Excellent Kew Beach School District, You Will Be Mere Steps To The Boardwalk, Beach And All Of Its Amenities.
Property Features
- Date Listed: Thursday, September 29, 2022
- Virtual Tour: View Virtual Tour for 20 Sarah Ashbridge Avenue
- City: Toronto
- Neighborhood: The Beaches
- Major Intersection: Northern Dancer Blvd/Queen St.
- Full Address: 20 Sarah Ashbridge Avenue, Toronto, M4L3Y9, Ontario, Canada
- Living Room: Hardwood Floor, Moulded Ceiling, Open Concept
- Kitchen: Renovated, B/I Appliances, Breakfast Bar
- Family Room: Gas Fireplace, W/O To Yard, Hardwood Floor
- Listing Brokerage: Sotheby`S International Realty Canada, Brokerage - Disclaimer: The information contained in this listing has not been verified by Sotheby`S International Realty Canada, Brokerage and should be verified by the buyer.

