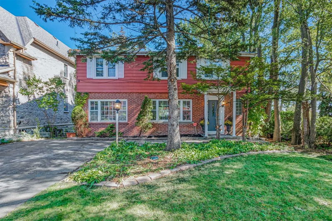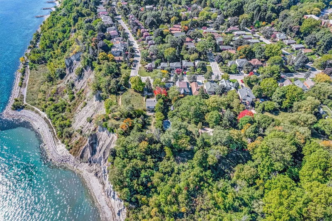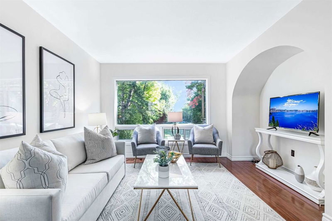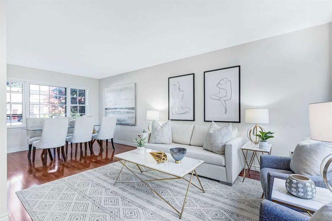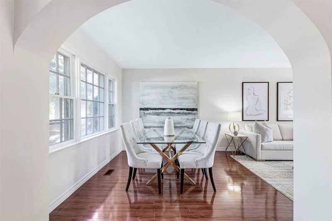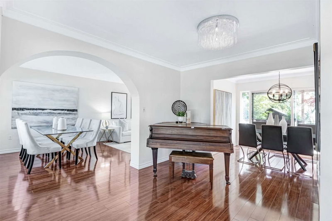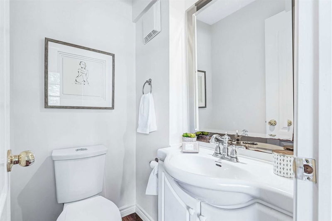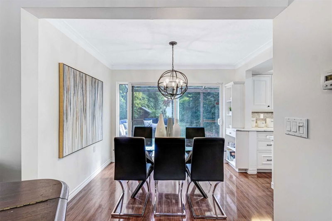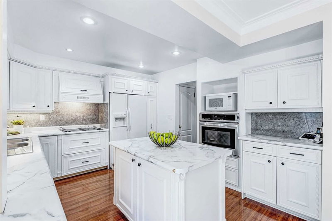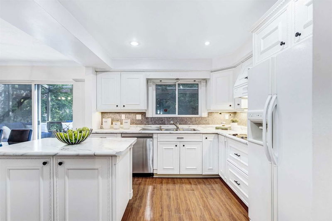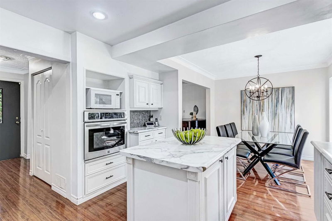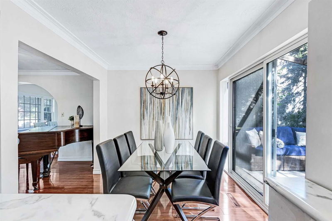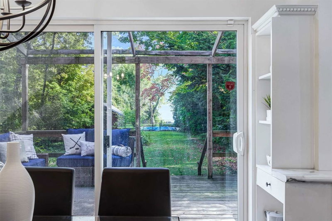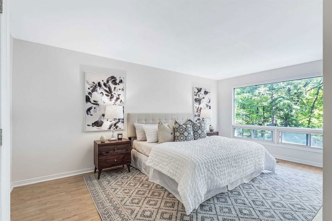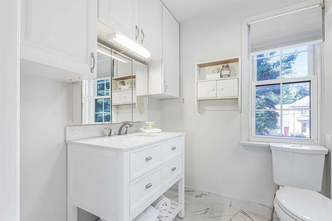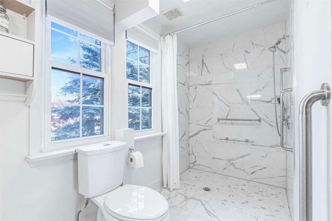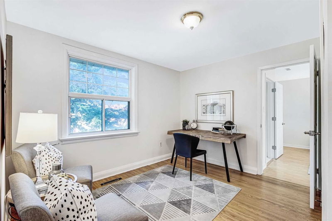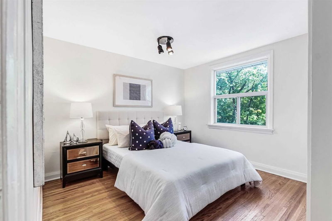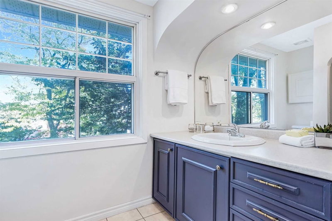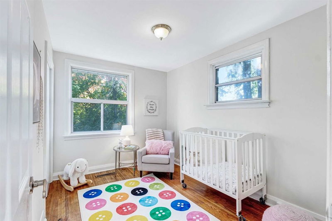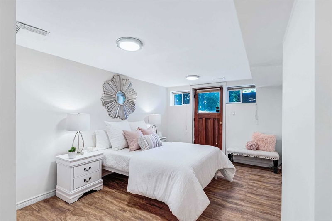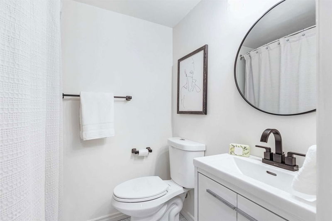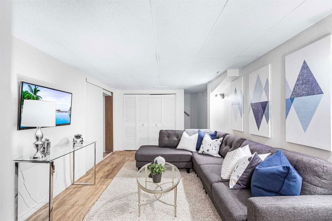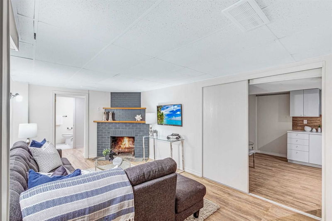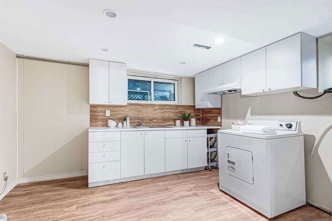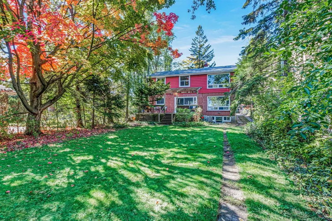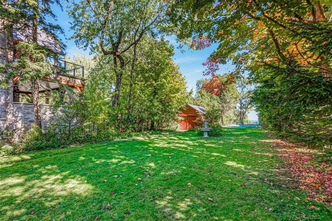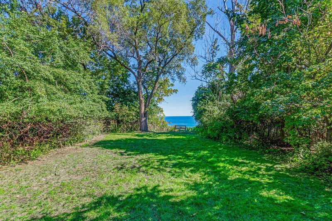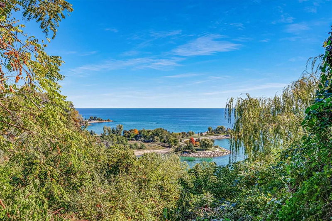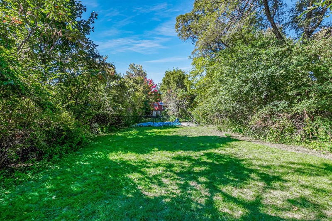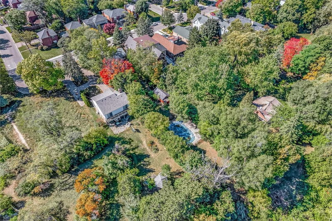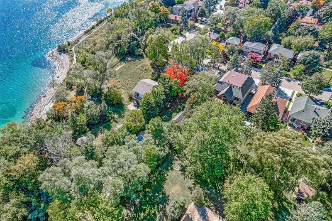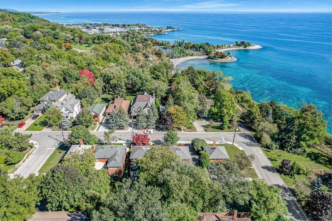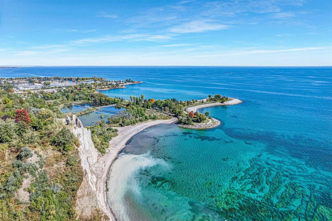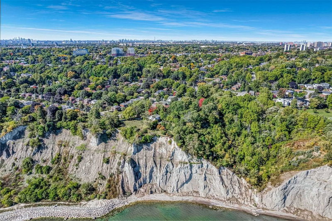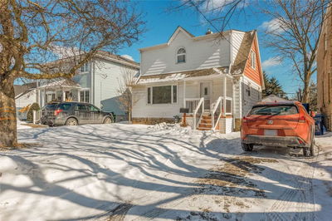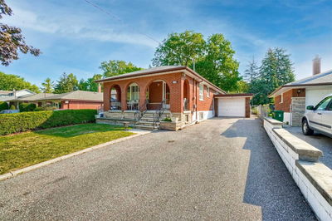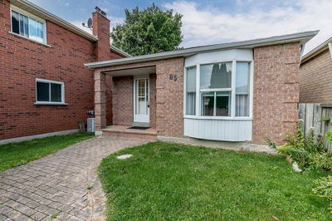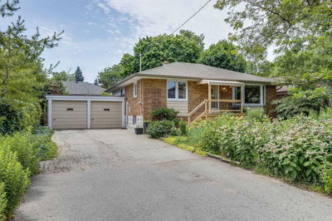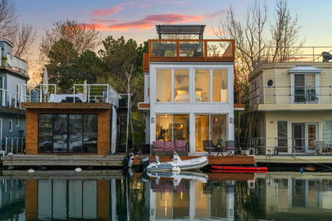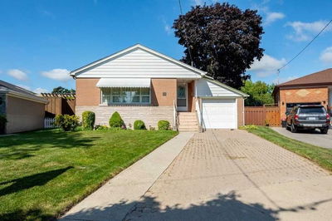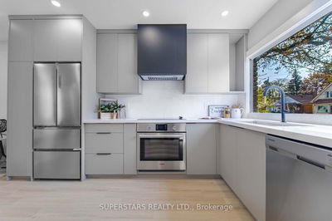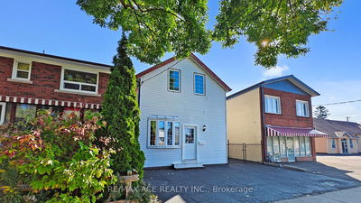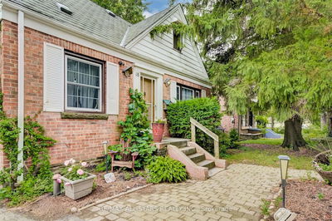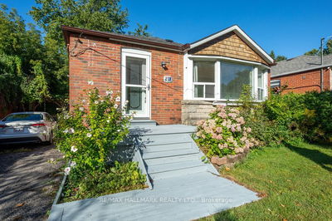*Seize This Opportunity To Create Your Dream Home Atop The Majestic Scarborough Bluffs With Lake Ontario And Iconic Bluffer's Park As Its Stunning Backdrop* Country In The City!* Nestled On A Premium 300' Lot Lined With Mature Trees, An Expansive Backyard And Spectacular Water Views* Build Your Dream Home Or Enjoy This Much-Loved, Well Maintained And Upgraded Residence, Situated In A Prime Family-Friendly Neighbourhood, Which Has Just Come To Market For The First Time In 60+ Years* Build A Two-Story Garden Suite (Up To 1,291 Sq Ft): Perfect For Multi-Generational Living Needs, Yoga/Artist's Studio, Home Office, Guesthouse Or Rental Unit. The Possibilities Are Endless For This Special Property!* Located In The Coveted Chine Drive School District With Premium Secondary Schools: 5 Minutes To Walking Trails With Beach Access, Tennis Club, Parks, Nearby Ttc, Go Train, Shops, Rosetta Mccain Gardens, Bluffer's Park Yacht Club, Marina And Beach, And Just 20 Minutes To The Downtown Core*
Property Features
- Date Listed: Friday, September 30, 2022
- Virtual Tour: View Virtual Tour for 7 Midland Avenue
- City: Toronto
- Neighborhood: Cliffcrest
- Major Intersection: Se Kingston/Midland At Lake On
- Full Address: 7 Midland Avenue, Toronto, M1N3Z5, Ontario, Canada
- Living Room: Combined W/Dining, O/Looks Backyard
- Kitchen: Eat-In Kitchen, W/O To Deck
- Kitchen: Above Grade Window, Pot Lights
- Listing Brokerage: Royal Lepage Signature Realty, Brokerage - Disclaimer: The information contained in this listing has not been verified by Royal Lepage Signature Realty, Brokerage and should be verified by the buyer.

