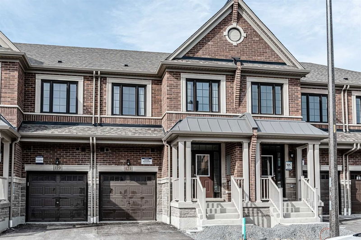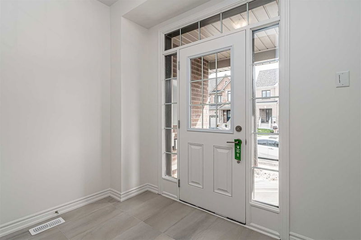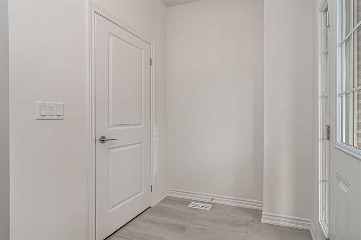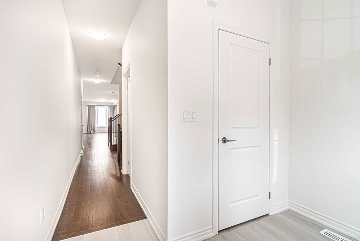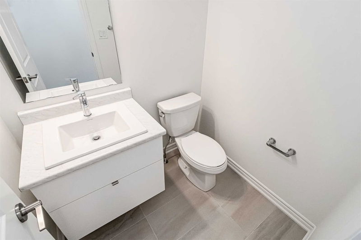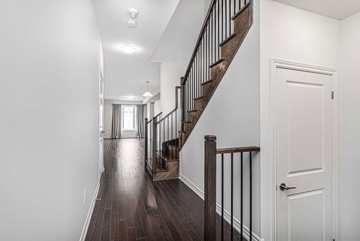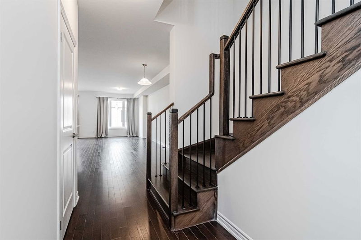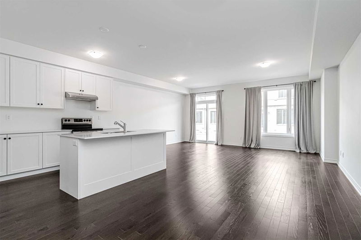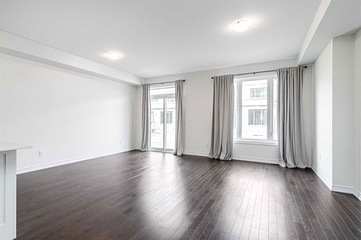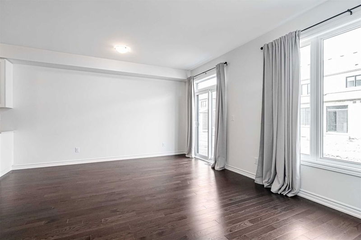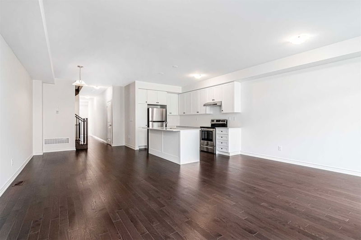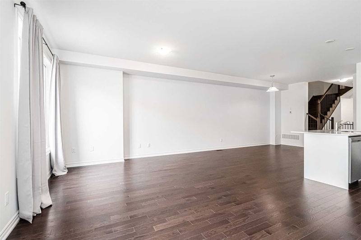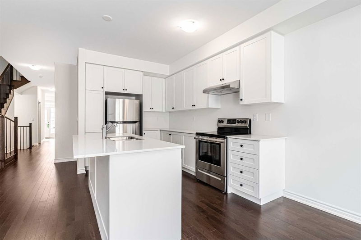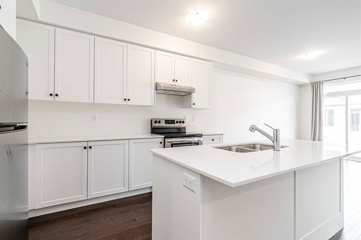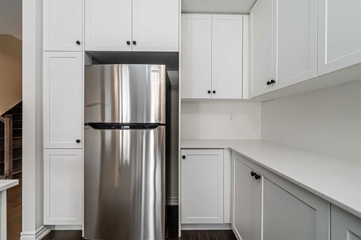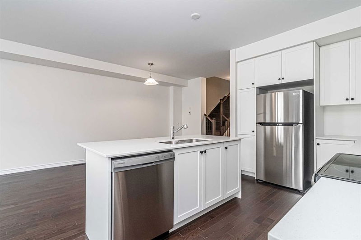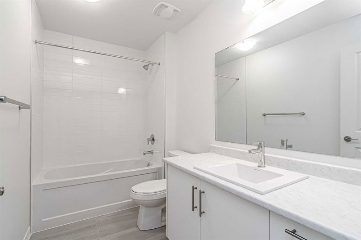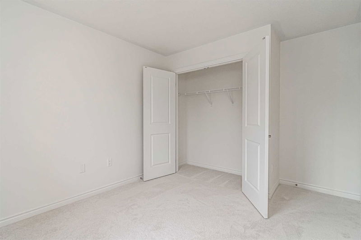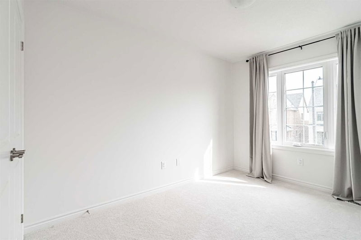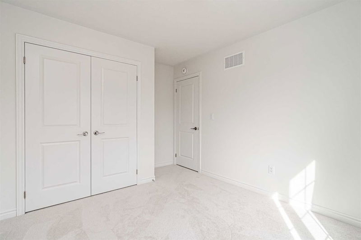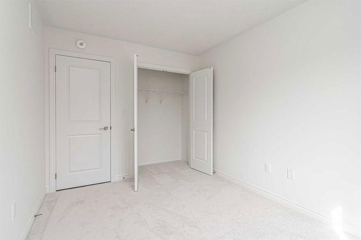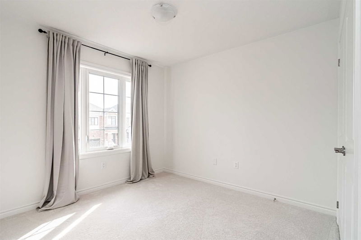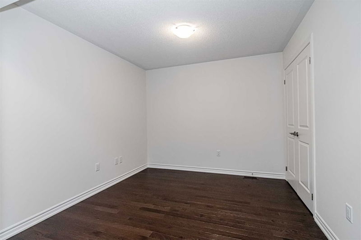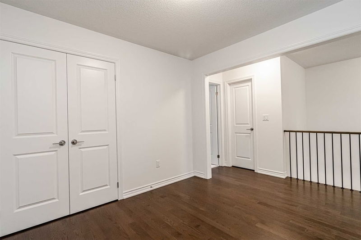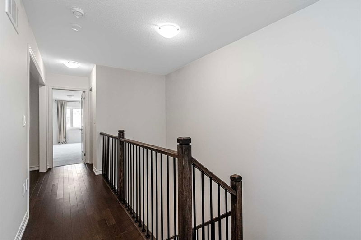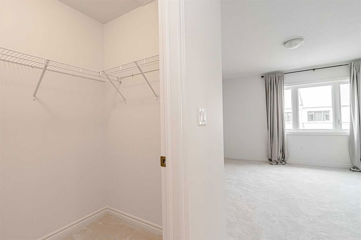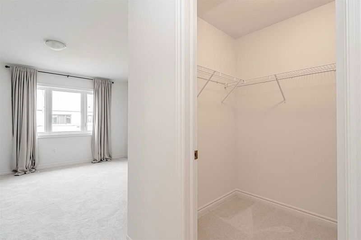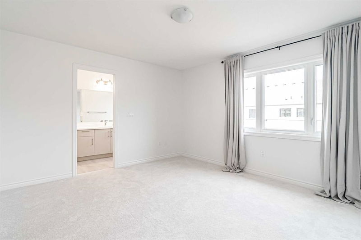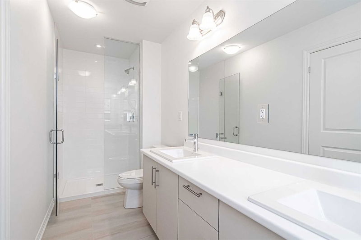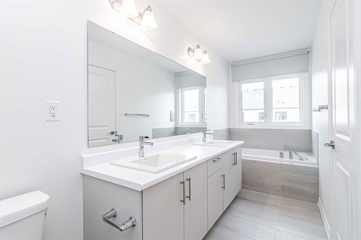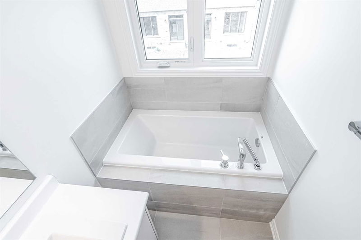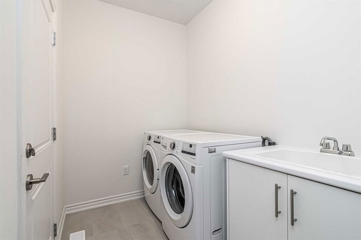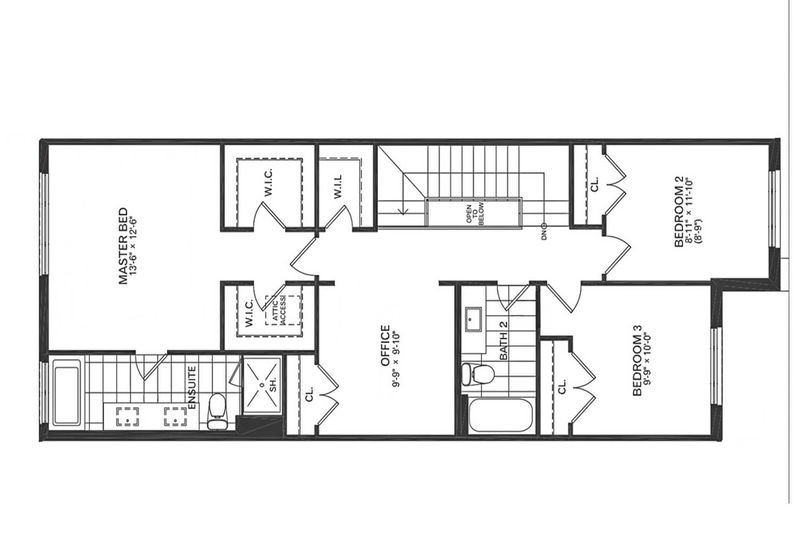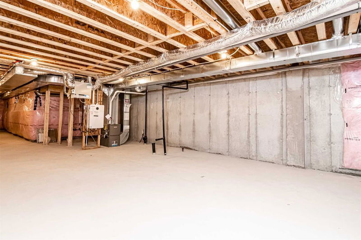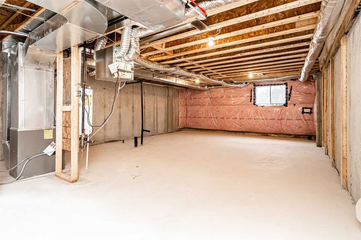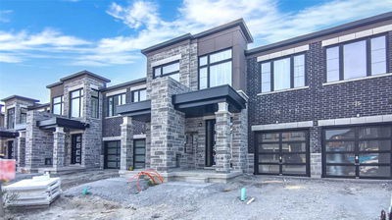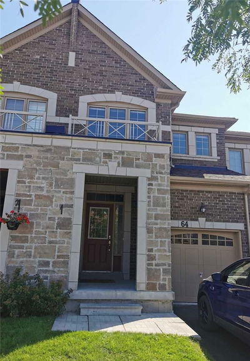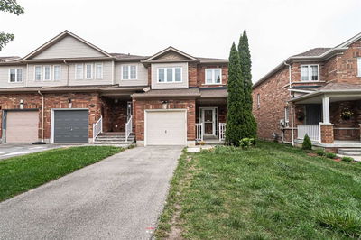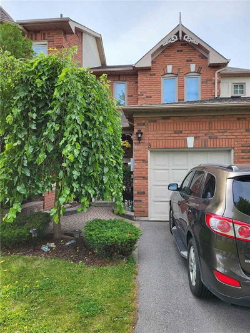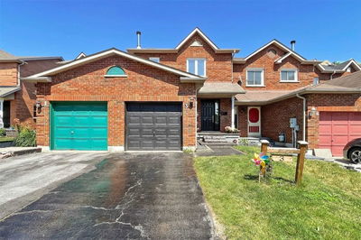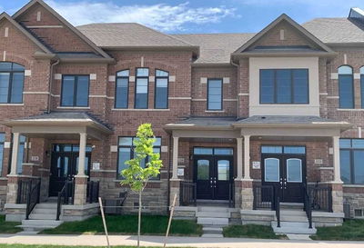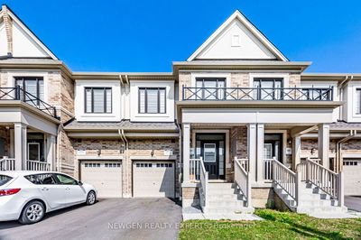Spacious Beautiful Brand New Never Lived In Town Home In The Whitby Meadows Neighbourhood, 3 Bedrooms Plus Office/4th Bedroom With Closet, 2.5 Bathrooms, Eat In Kitchen With Ample Of Counter Space And Cupboard Space, Walk Out To Deck, Open Concept Living And Dining Room, 9 Ft Ceilings, Hardwood Flooring On The Main Floor, Staircase And 2nd Floor Hallway And Office/4th Bedroom. Mainfloor Laundry, Entrance To The House From The Garage. Sod Will Be Laid In The Spring, Whole House For Rent, With Two Car Private Driveway And Garage. Basement Is A Large Unfinished Space With An Egress Window Perfect For Storage Or Play. Master Bedroom With Two Walk In Closet And A 5 Pc Master Ensuite, With Two Sinks, A Soaking Tub, And Glass Shower. 2 Full Bathrooms On The 2nd Floor And 1 Powder Room On The Main Floor. S/S Appliances (Fridge, Dishwasher, Stove, Washer & Dryer, And All Window Coverings. Close To Hwy 412, Hwy 401, Hwy 407, Taunton Rd.
Property Features
- Date Listed: Monday, October 03, 2022
- Virtual Tour: View Virtual Tour for 121 Laing Drive
- City: Whitby
- Neighborhood: Williamsburg
- Major Intersection: Coronation Rd/Taunton/Hwy 412
- Full Address: 121 Laing Drive, Whitby, L1P 0N5, Ontario, Canada
- Kitchen: Eat-In Kitchen, Ceramic Floor, W/O To Yard
- Listing Brokerage: Sutton Group-Heritage Realty Inc., Brokerage - Disclaimer: The information contained in this listing has not been verified by Sutton Group-Heritage Realty Inc., Brokerage and should be verified by the buyer.

