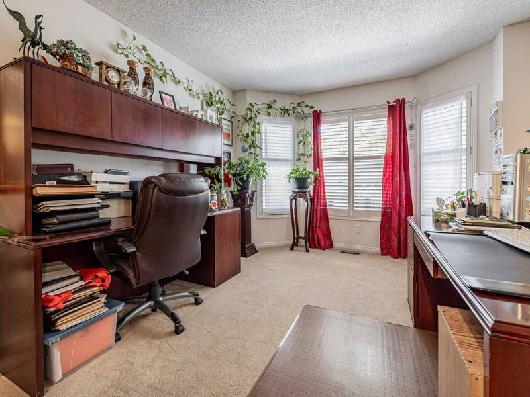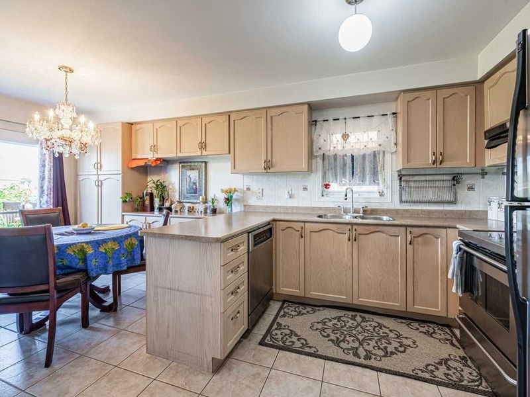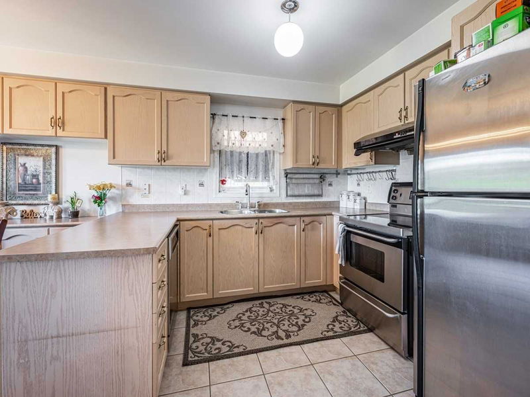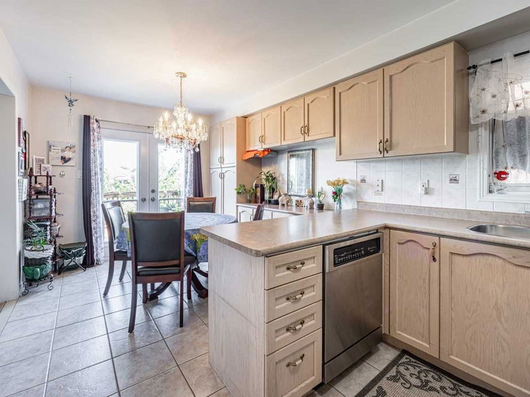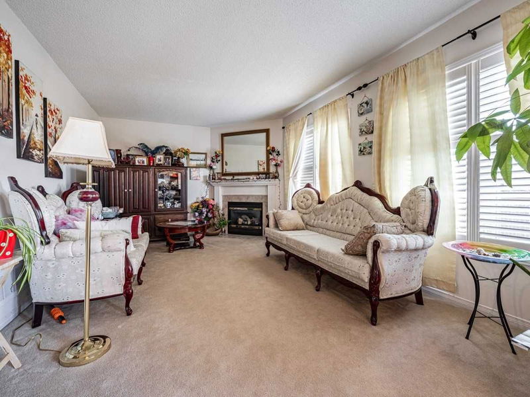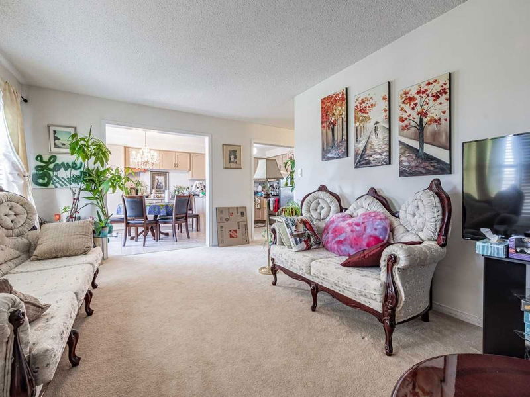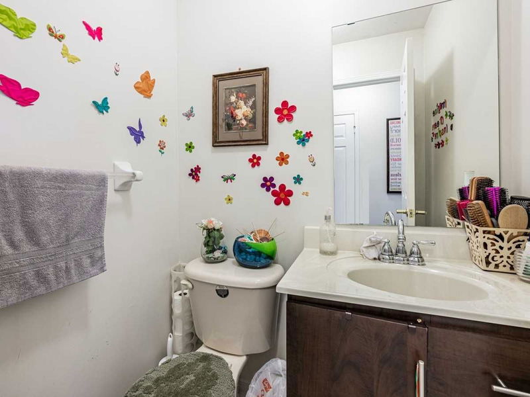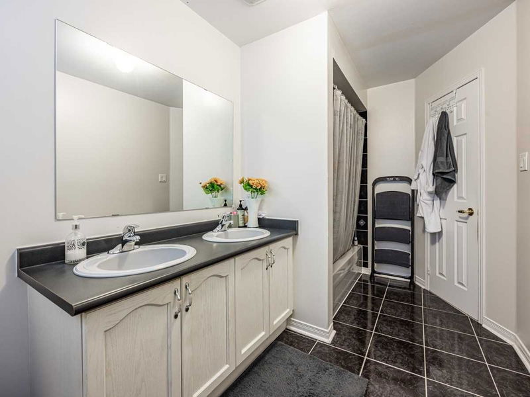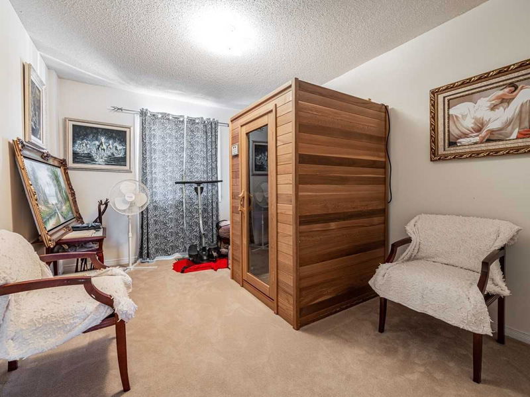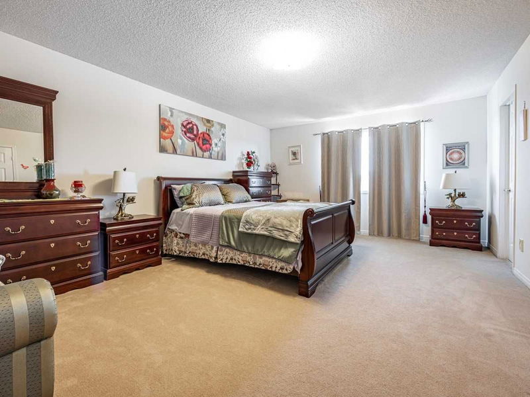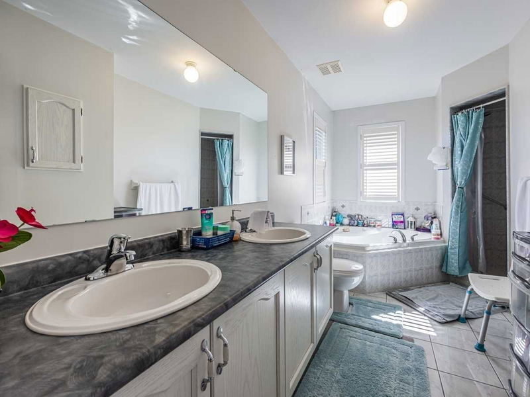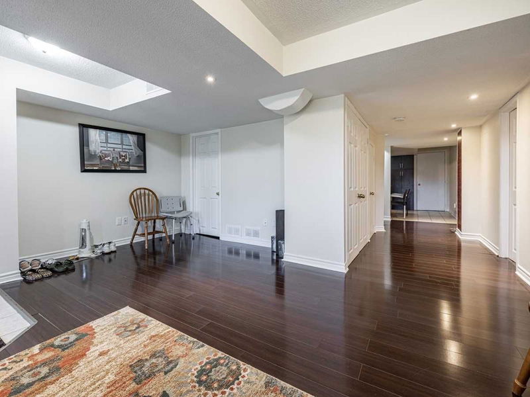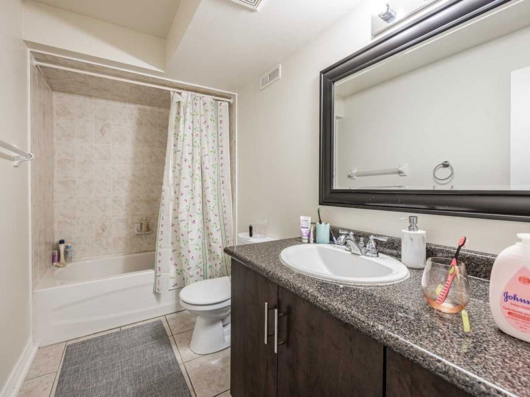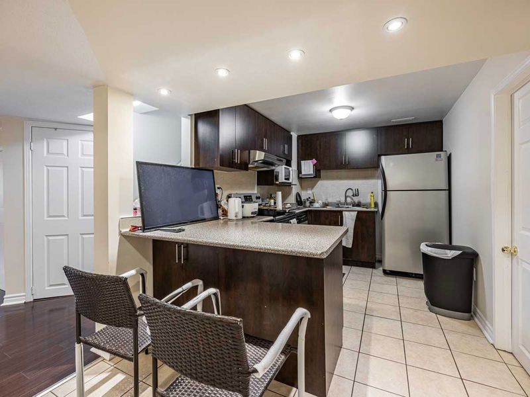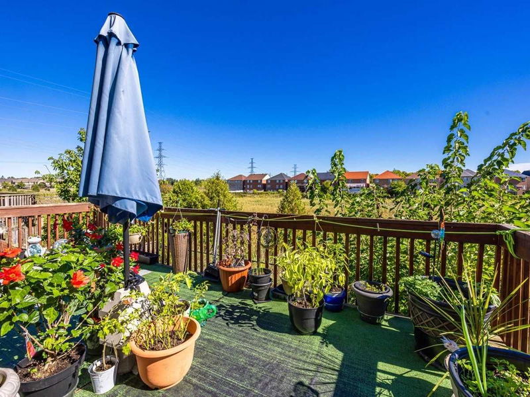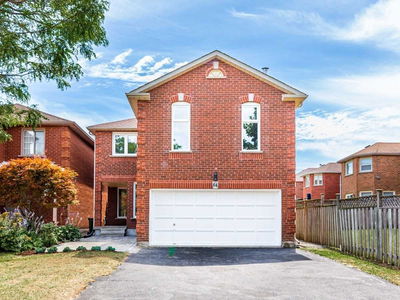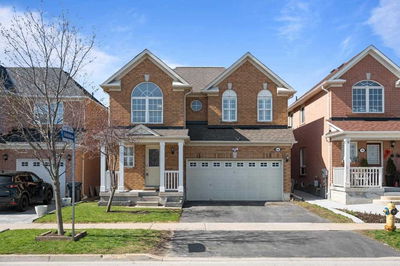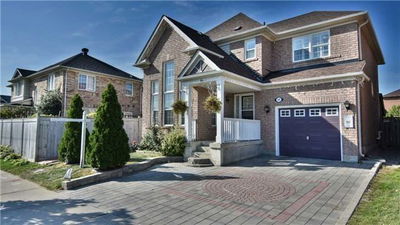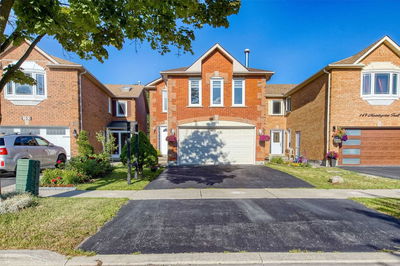Absolutely Stunning Bright Home On A Premium Lot, Backing Onto A Ravine. Home Walk Out Basement. 4+2 Bedroom Home With Separate Entrance To Finished Basement Apartmen. Formal Living Room W/ Fireplace Open To Eat In Kitchen. Walk-Out From Breakfast Area To Deck. Upgraded Including Cedar Decking (10X20), Interlocking, Custom Window Coverings, & S/S Appliances. Minutes To Parks, Schools, Shopping, Centennial College & U Of T.
Property Features
- Date Listed: Monday, October 03, 2022
- Virtual Tour: View Virtual Tour for 92 Knotwood Crescent
- City: Toronto
- Neighborhood: Rouge E11
- Major Intersection: Morningside & Nightstar
- Full Address: 92 Knotwood Crescent, Toronto, M1X1Y8, Ontario, Canada
- Living Room: Broadloom, Combined W/Dining, Bay Window
- Kitchen: Ceramic Floor, Eat-In Kitchen
- Family Room: Broadloom, Open Concept
- Listing Brokerage: Homelife/Future Realty Inc., Brokerage - Disclaimer: The information contained in this listing has not been verified by Homelife/Future Realty Inc., Brokerage and should be verified by the buyer.


