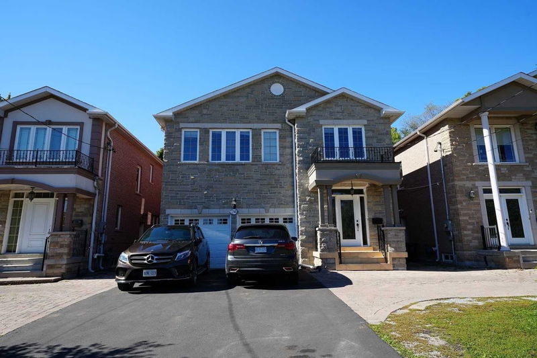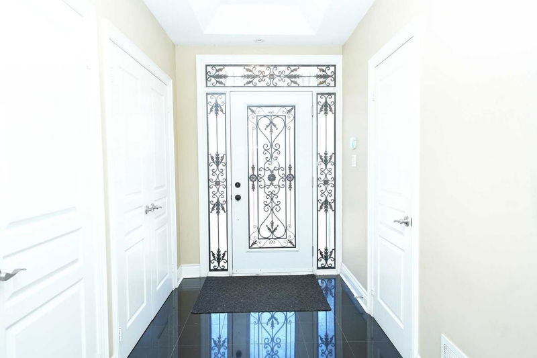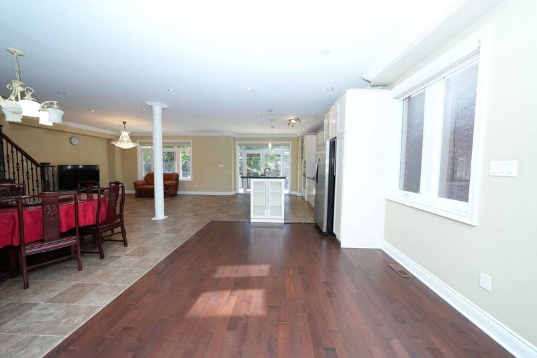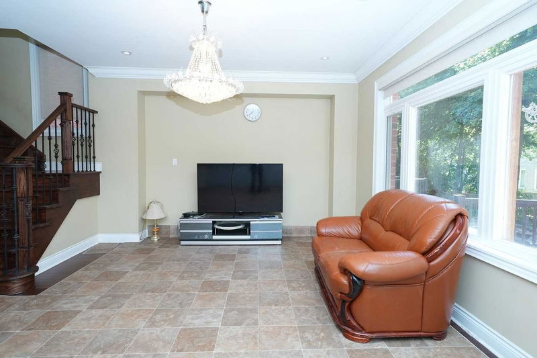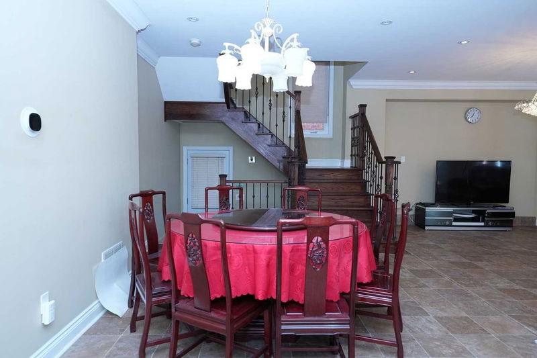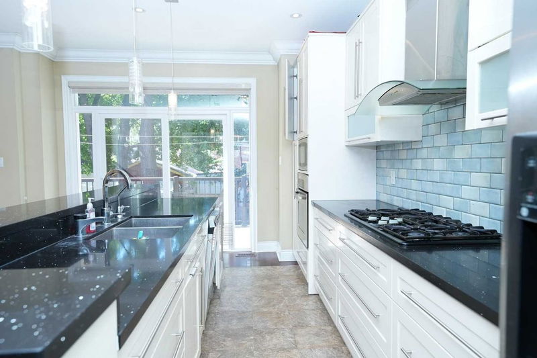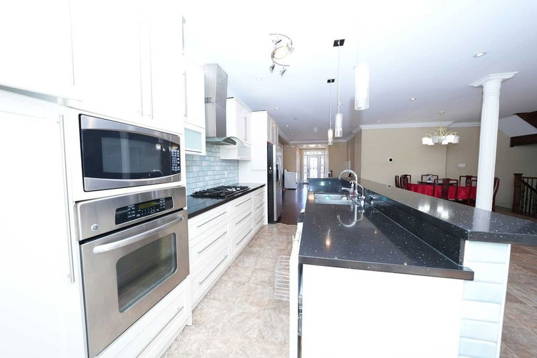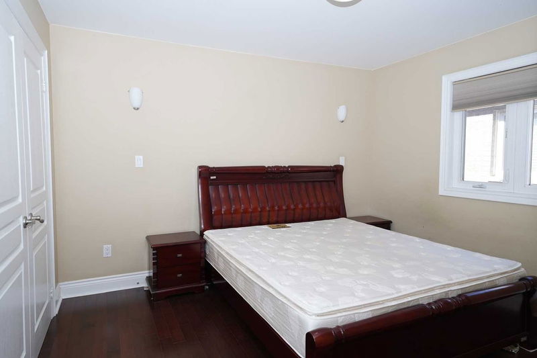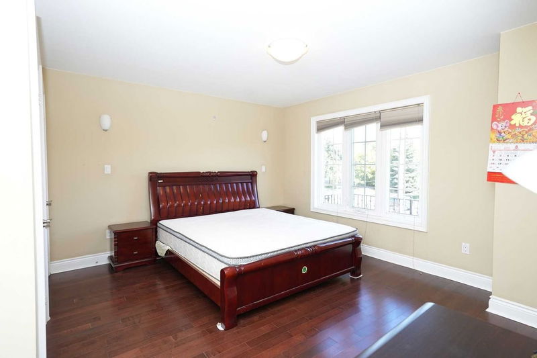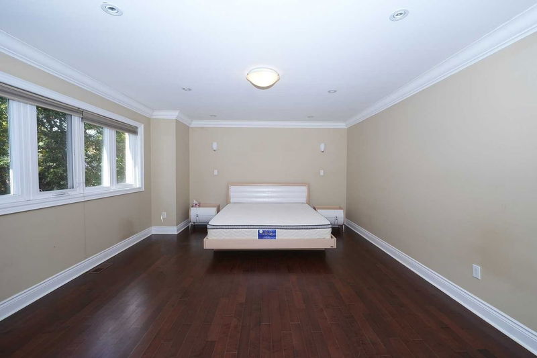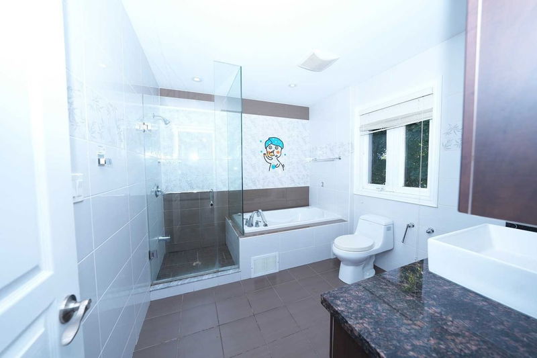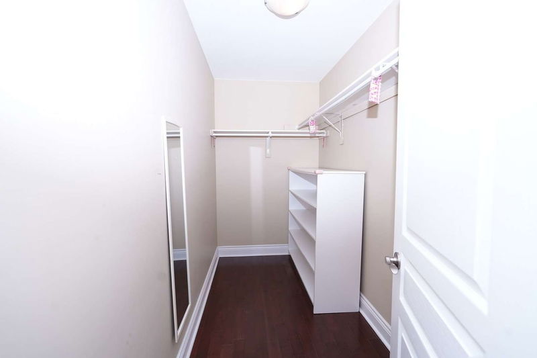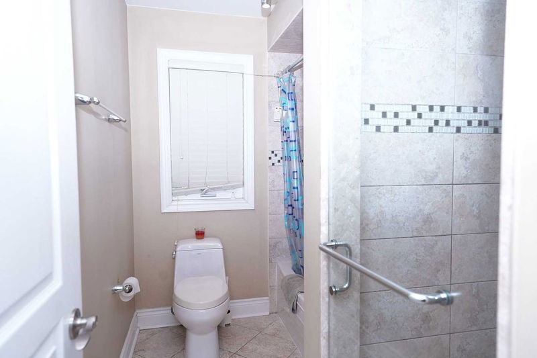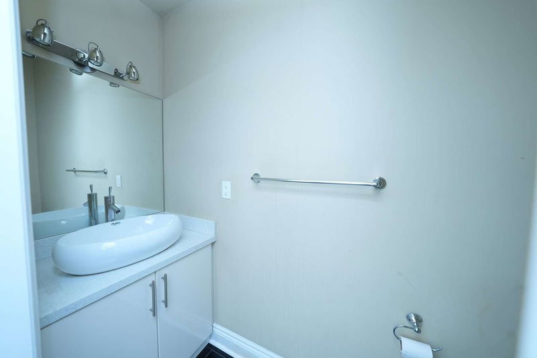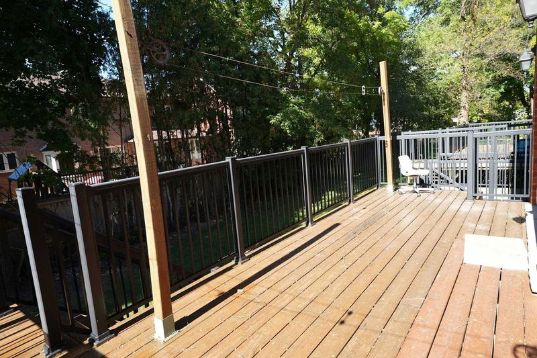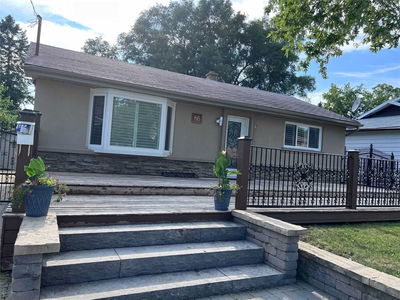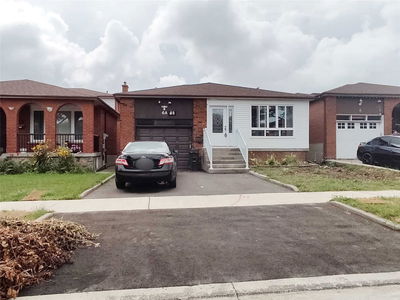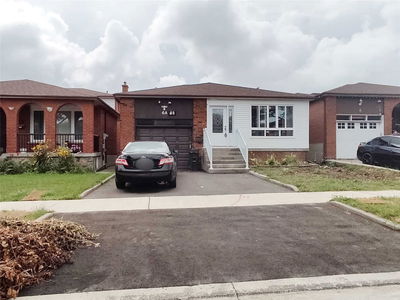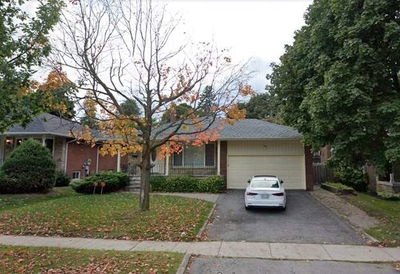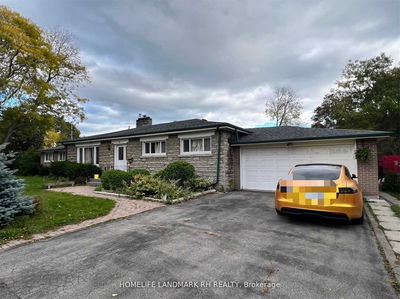Detached Custom Build Home ** Lot: 40X110 Feet, 2,600 Sqf W/ Stone Front Wall ** Modern Design Top Quality Built W/ Luxury Upgrades ** Iron Pickets Stained Oak Staircase W/ Skylight ** Dark Color Hardwood Floor ** Crown Moulding,Polight,Granite Kitchen Counter Top, Square S/S Sink, Top S/S Appliances, Glass Mosaic B/Splash, Hydraulic Cabnite ** All Bathrms Use Top Grade Hardware, Granite/Handstone Top.Colse To Hwy 401,Go Train, Walk To Bus Stop.
Property Features
- Date Listed: Tuesday, October 04, 2022
- Virtual Tour: View Virtual Tour for 2716 B Kennedy Road
- City: Toronto
- Neighborhood: L'Amoreaux
- Major Intersection: Fench / Kennedy
- Full Address: 2716 B Kennedy Road, Toronto, M1T 3H9, Ontario, Canada
- Living Room: Hardwood Floor, Combined W/Dining, Pot Lights
- Kitchen: Hardwood Floor, Granite Counter, W/O To Deck
- Family Room: Hardwood Floor, Crown Moulding, Pot Lights
- Listing Brokerage: Homelife New World Realty Inc., Brokerage - Disclaimer: The information contained in this listing has not been verified by Homelife New World Realty Inc., Brokerage and should be verified by the buyer.

