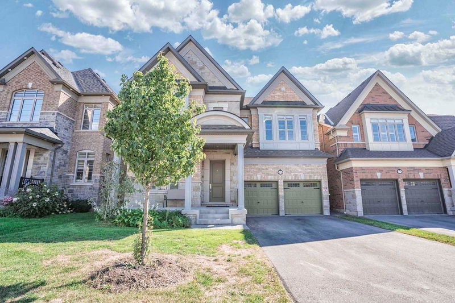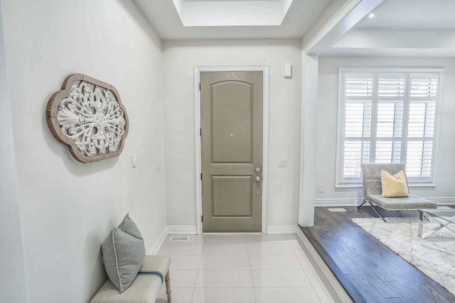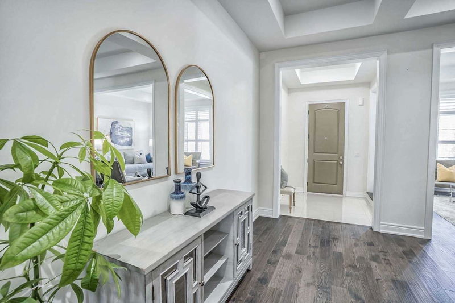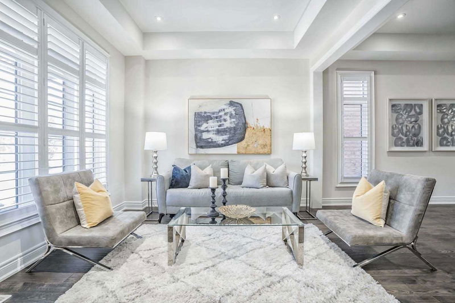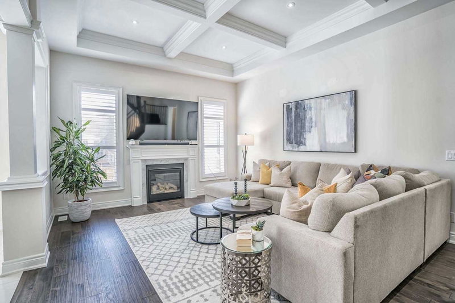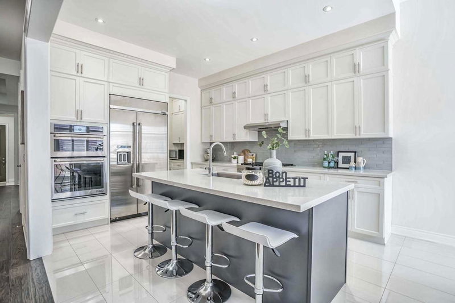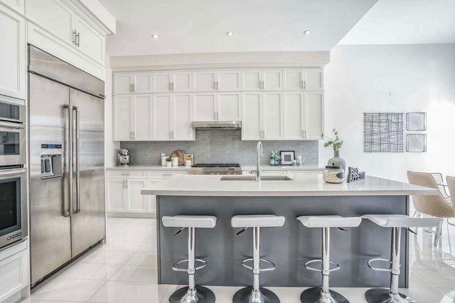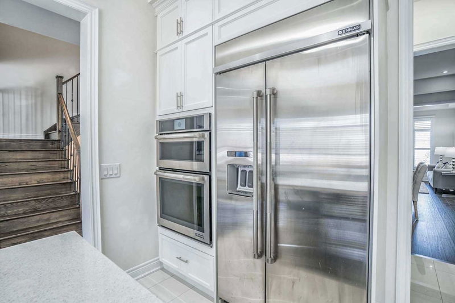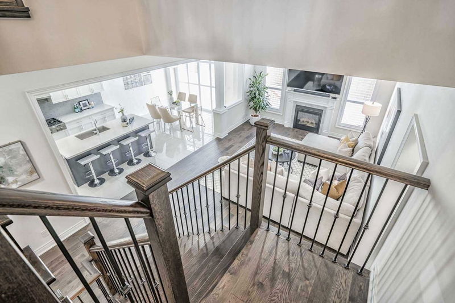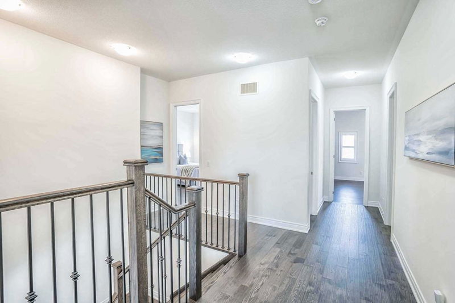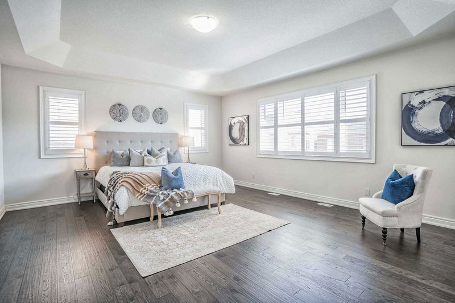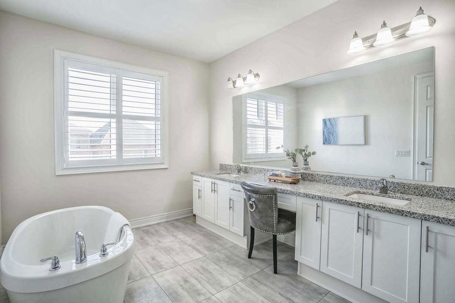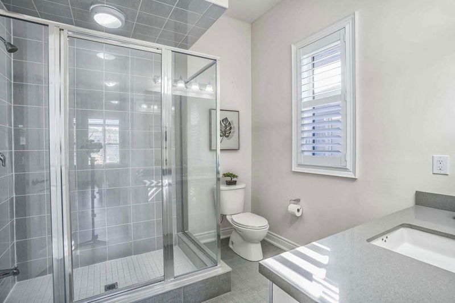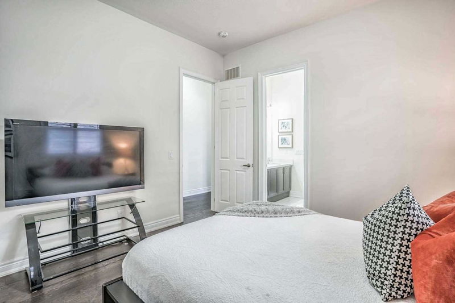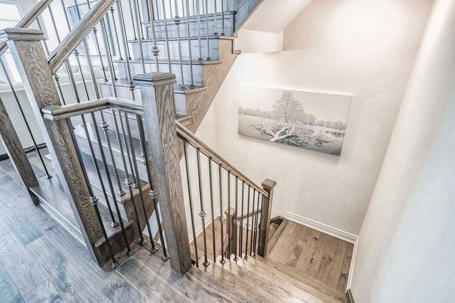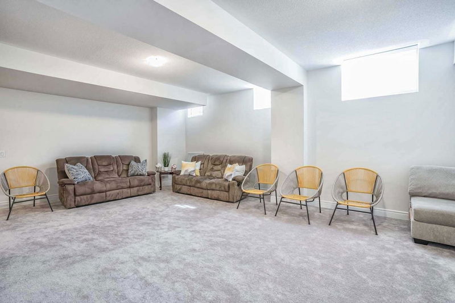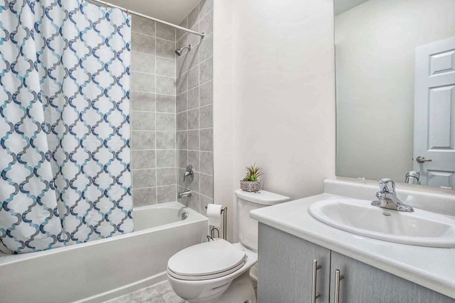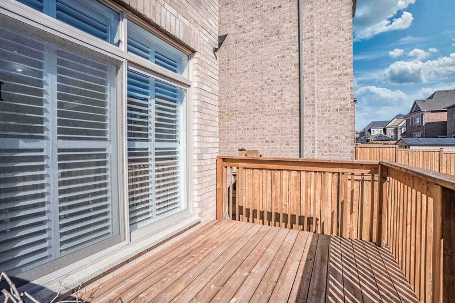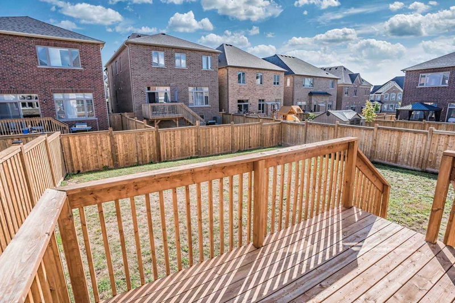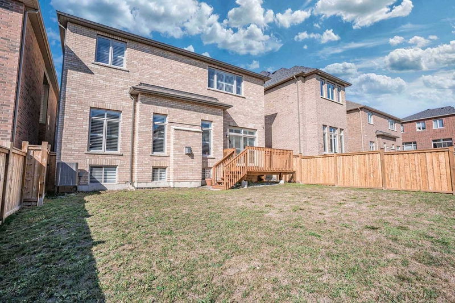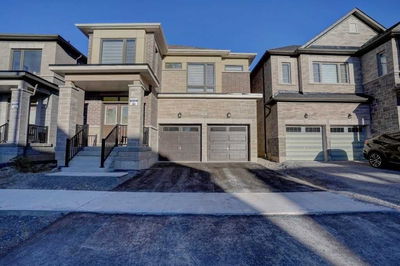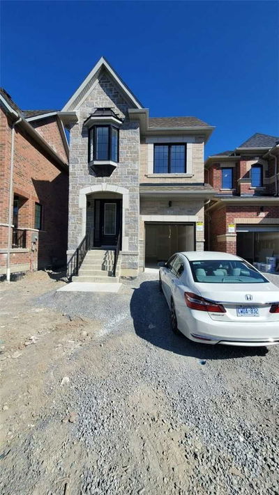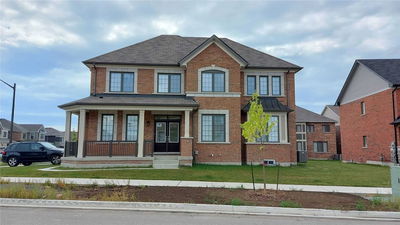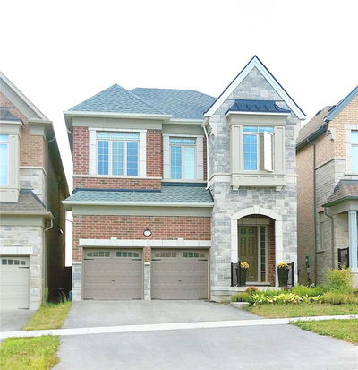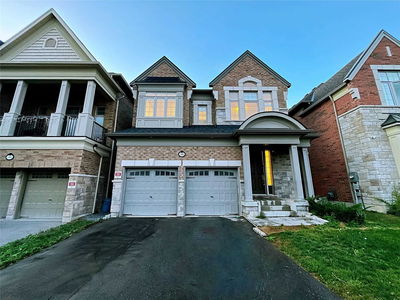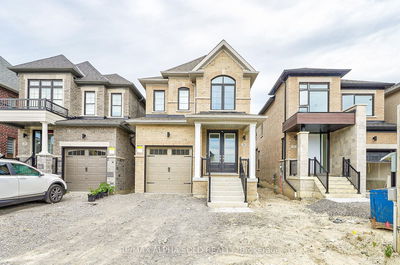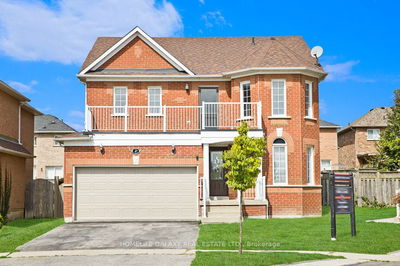Absolutely Stunning Heathwood-Built Home W/Tonsof Upgs & A Finished Basement. This Home Features Upg Hardwood Floor Throughout,11Ft Smooth Ceiling On Main, 10Ft Ceiling On 2nd Floor & 9Ft Ceiling In Bsmt, Tall Doors, Waffled Ceiling In Family, Upg Kit W/High-End B/I Jenn Air Appls, W/Large Centre Island, Servery & W/I Pantry, Main Floor Office, F/Bsmt With Liv, Bed & Bath. Huge Prime Bed W/Upg 5Pc Ensuite & 2 W/I Closets, All Baths Upg & Much More!
Property Features
- Date Listed: Wednesday, October 05, 2022
- Virtual Tour: View Virtual Tour for 19 Pennine Drive
- City: Whitby
- Neighborhood: Rural Whitby
- Major Intersection: Country Ln/Taunton Rd
- Full Address: 19 Pennine Drive, Whitby, L1Poc3, Ontario, Canada
- Living Room: Hardwood Floor, Pot Lights, Coffered Ceiling
- Kitchen: Ceramic Floor, Quartz Counter, Backsplash
- Family Room: Hardwood Floor, Fireplace, Pot Lights
- Listing Brokerage: Re/Max Realtron Ad Team Realty, Brokerage - Disclaimer: The information contained in this listing has not been verified by Re/Max Realtron Ad Team Realty, Brokerage and should be verified by the buyer.


