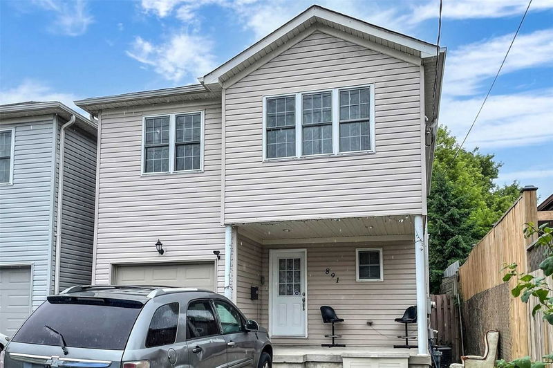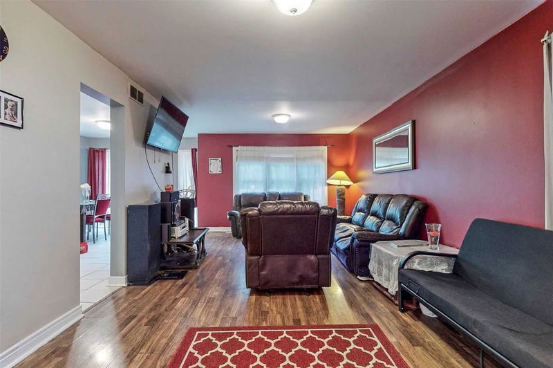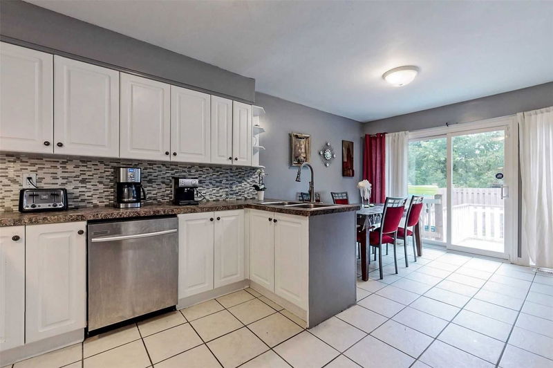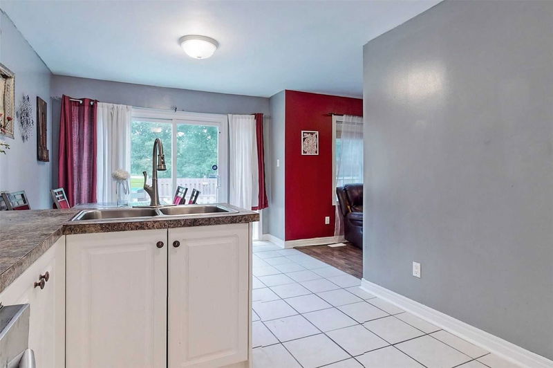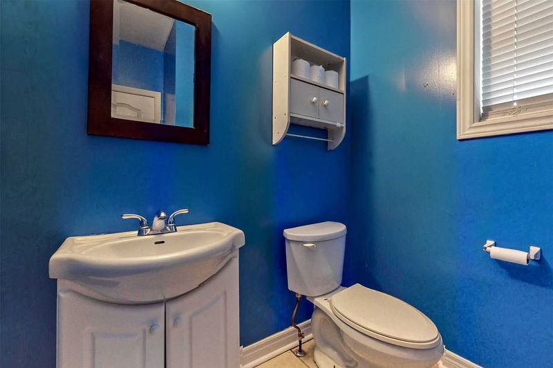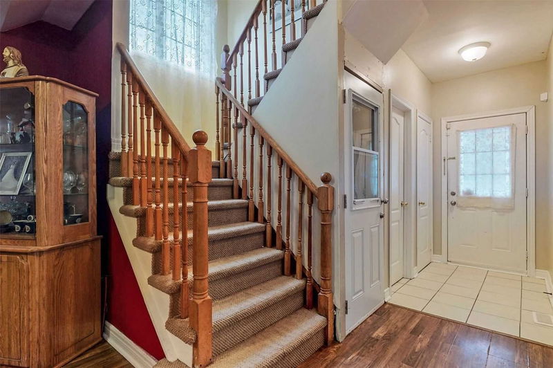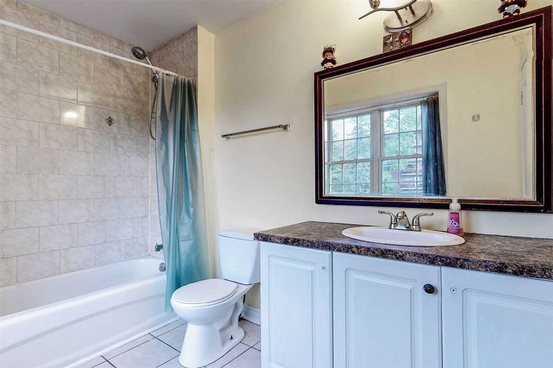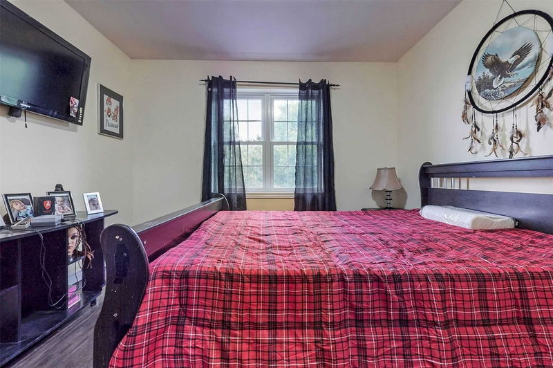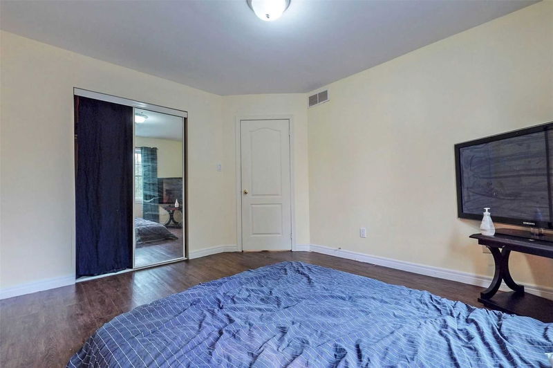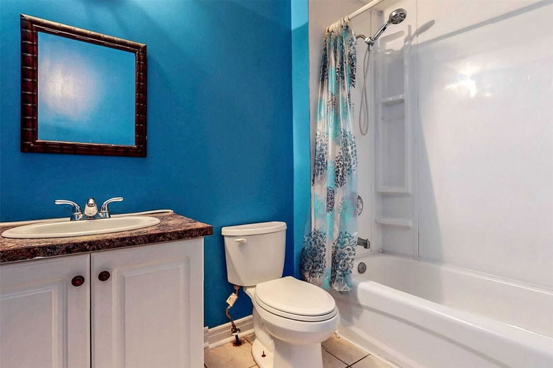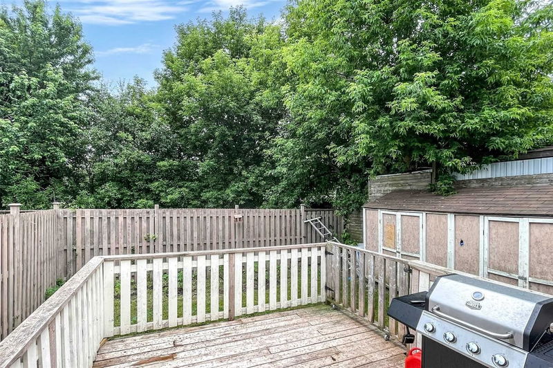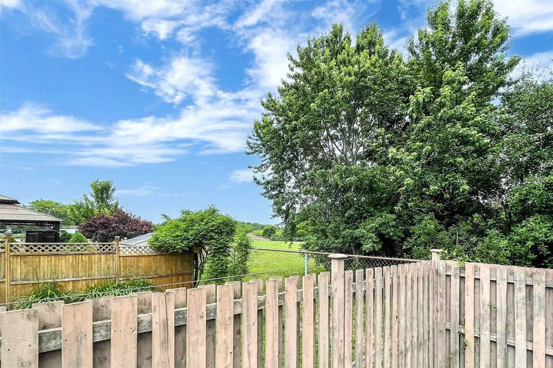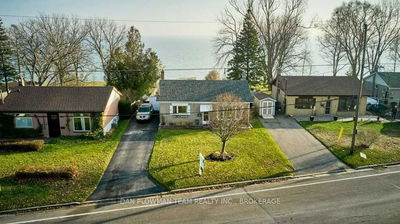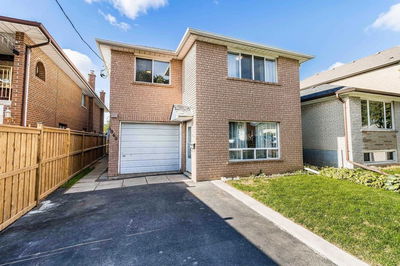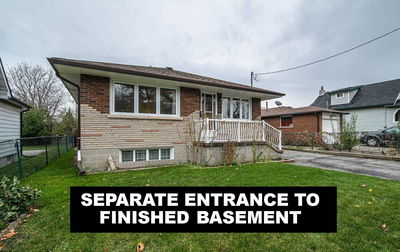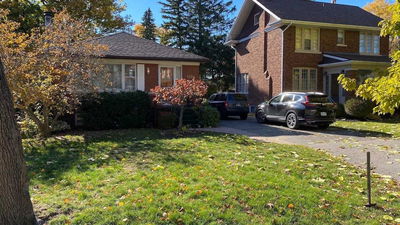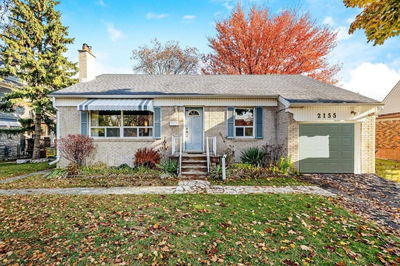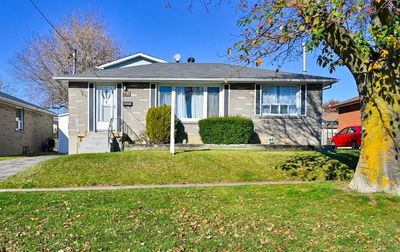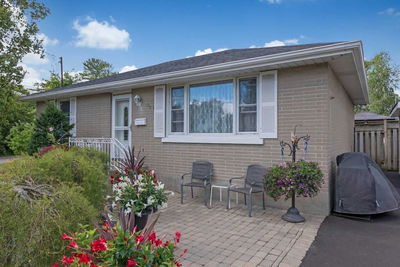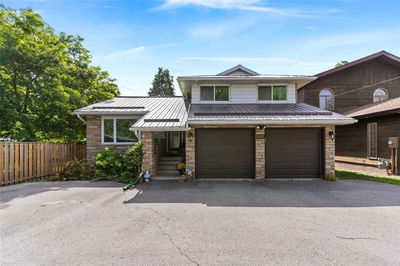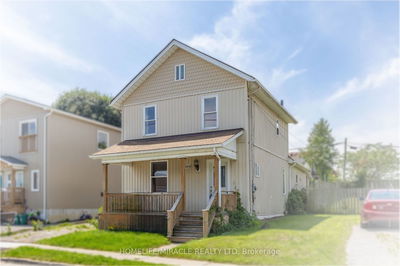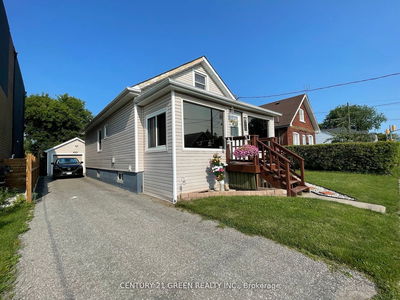Gorgeous Bright Open Concept 2006 Built 2 Stories 3+2 Beds 4 Washrooms Detached Home Huge Breakfast Area In The Kitchen And Walkout To Deck & Fenced Yard All Good Size Bedrooms Master Bd With Walk-In Closet And Ensuite Bath Main Floor Laundry And Access To The Garage & Total 5 Parking. Basement With 2 Rooms With 1 Full Bath, And Open Living Area High Demand Rental Area.
Property Features
- Date Listed: Wednesday, October 05, 2022
- Virtual Tour: View Virtual Tour for 891 Glen Street
- City: Oshawa
- Neighborhood: Lakeview
- Major Intersection: Glen Street/Wentworth Street
- Full Address: 891 Glen Street, Oshawa, L1J 3T9, Ontario, Canada
- Kitchen: Ceramic Floor, Open Concept
- Living Room: Combined W/Dining, Laminate, Open Concept
- Living Room: Vinyl Floor, Window
- Listing Brokerage: Homelife/Future Realty Inc., Brokerage - Disclaimer: The information contained in this listing has not been verified by Homelife/Future Realty Inc., Brokerage and should be verified by the buyer.

