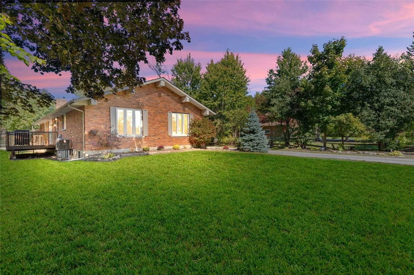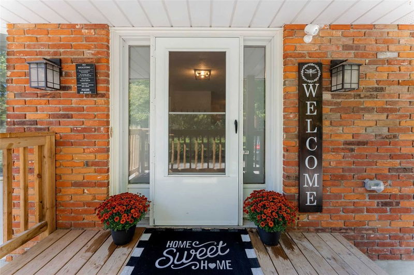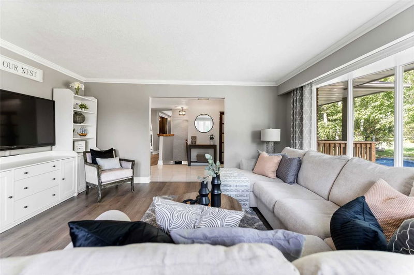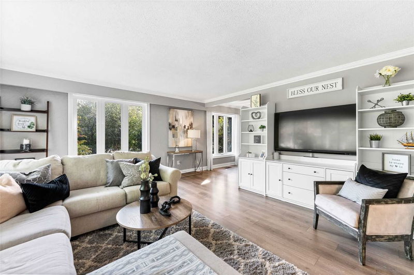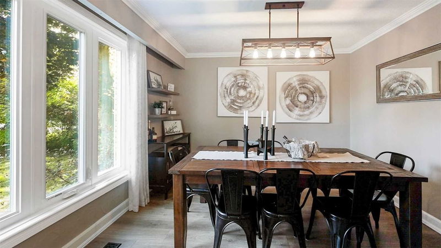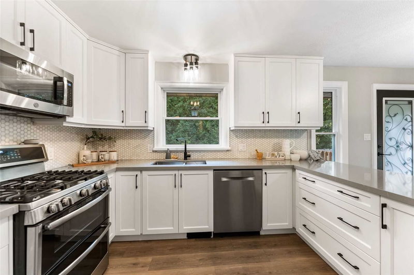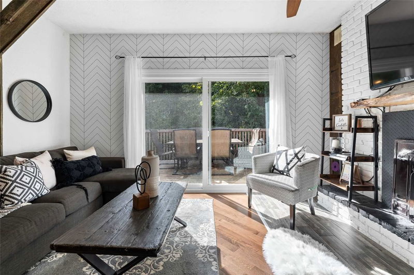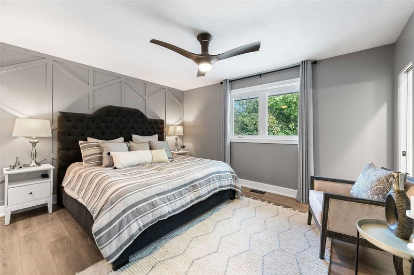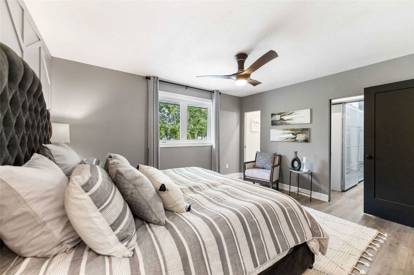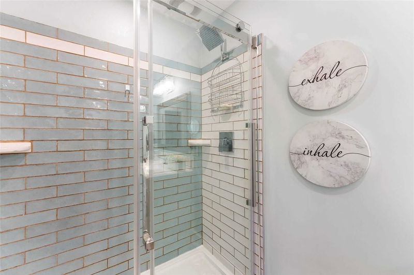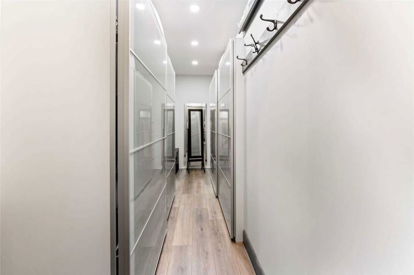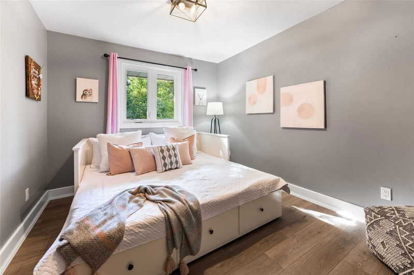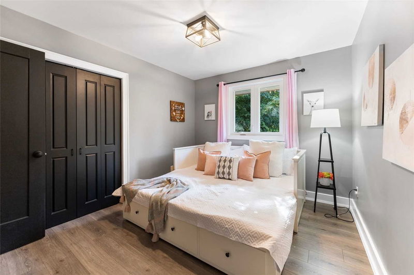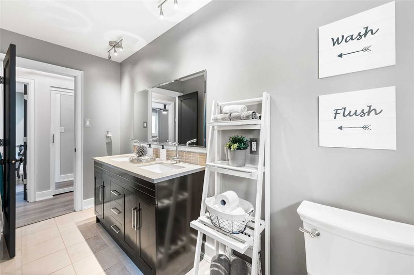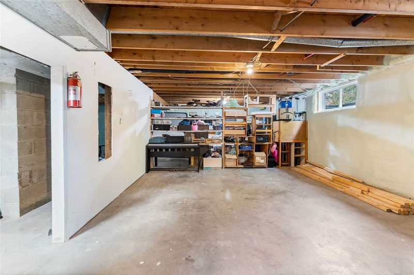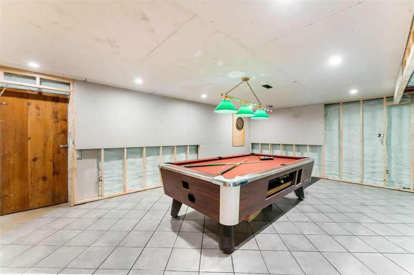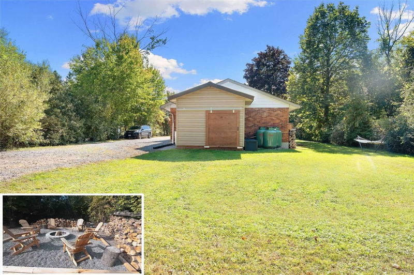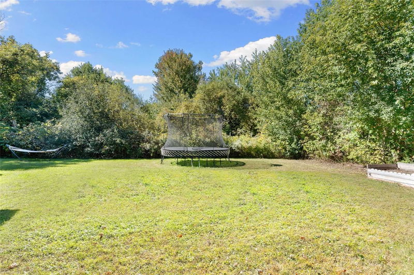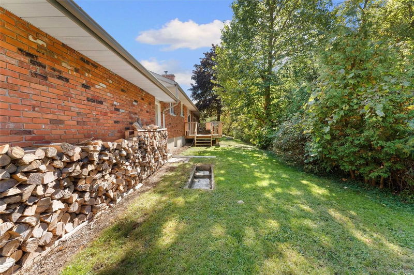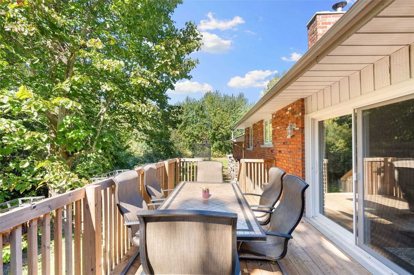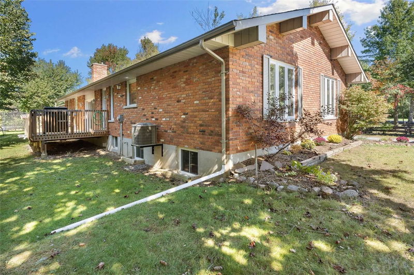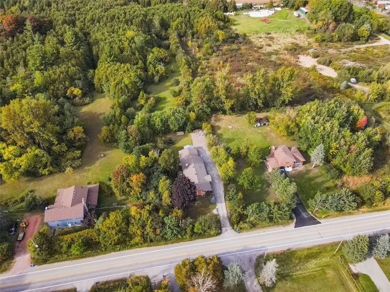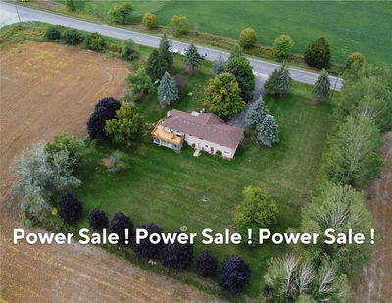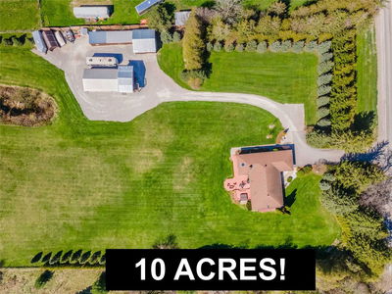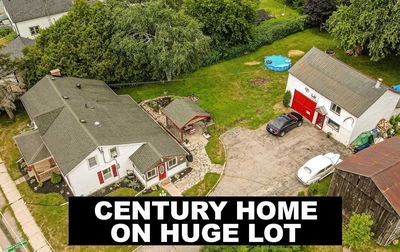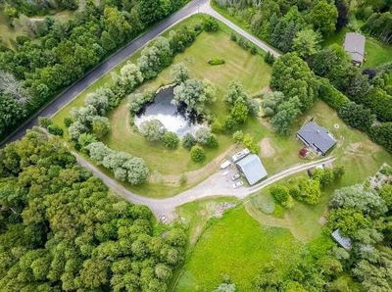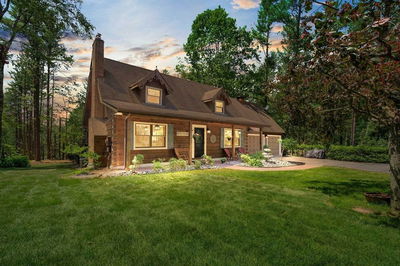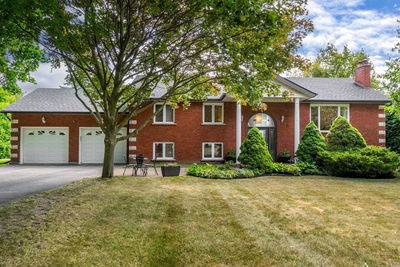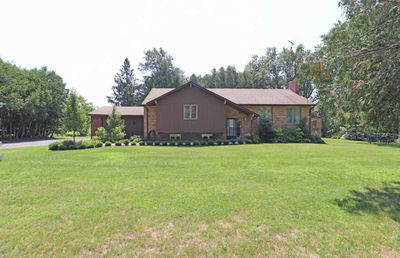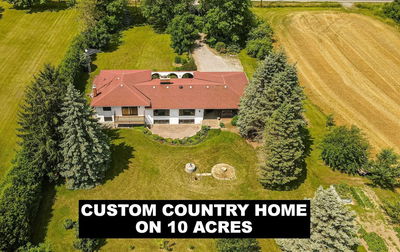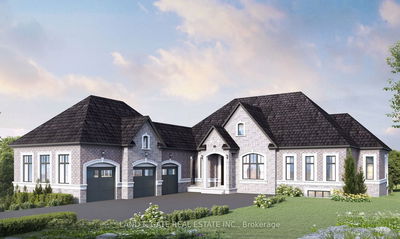Spectacularly Renovated 1780 Sq Ft Bungalow, W/3 Beds & 2 Baths, Sitting On A Privacy Providing Property, Nestled Into The Village Of Hampton-With Its Serene Country Living & Family Vibes! Exquisite Finishing Details Within! Custom Kitchen Features Quartz Counters, Tile Backsplash, Double S/S Undermount Sink & S/S Appliances! It Flows To The Open Concept Breakfast Area Which Includes A W/Out To The West Facing Deck, For Summer Evenings! Living & Dining Rms Each Offer An Abundance Of South Facing Windows, Flooding Rms W/Natural Light & There Is Industrial Grade Waterproof Revwood Flring Thru-Out Most Of The Main Level! Inviting Fam Rm Has Wood Details, A Pass Thru Wall, Painted Brick Surrounded Wood Fp & Beamed Ceiling. Accent Wall W/Herringbone Design Also Offers A W/Out To The Deck, Which Has A Propane Bbq Hook Up! Primary Retreat Offers An Incredible Deep & Sleek W/I Closet, & Luxurious Spa Like Ensuite W/Rainfall Shower Head! 2 Secondary Bdrms & Reno'd 5 Pc Bth Finish The Mnflr!
Property Features
- Date Listed: Thursday, October 06, 2022
- Virtual Tour: View Virtual Tour for 2224 Concession 6 Road
- City: Clarington
- Neighborhood: Rural Clarington
- Major Intersection: Concession 6 & Old Scugog Rd
- Full Address: 2224 Concession 6 Road, Clarington, L0B 1J0, Ontario, Canada
- Living Room: Bow Window, Laminate, Se View
- Kitchen: Quartz Counter, Backsplash, Undermount Sink
- Family Room: Beamed, Fireplace, W/O To Deck
- Listing Brokerage: Re/Max Jazz Inc., Brokerage - Disclaimer: The information contained in this listing has not been verified by Re/Max Jazz Inc., Brokerage and should be verified by the buyer.

