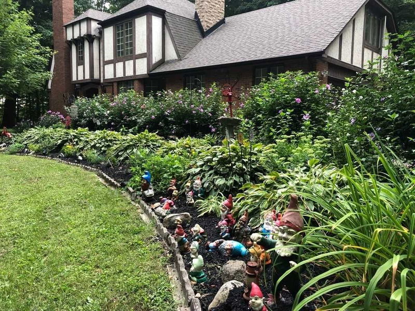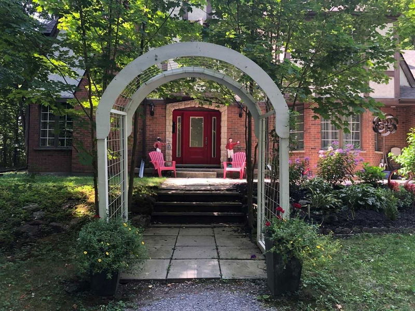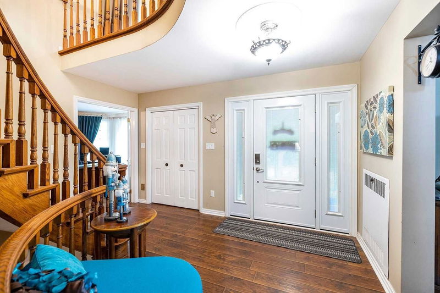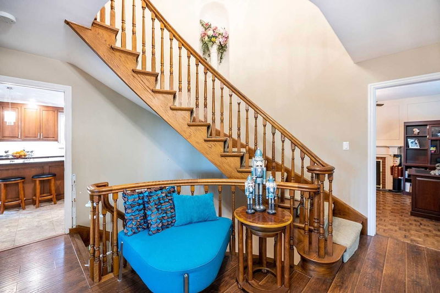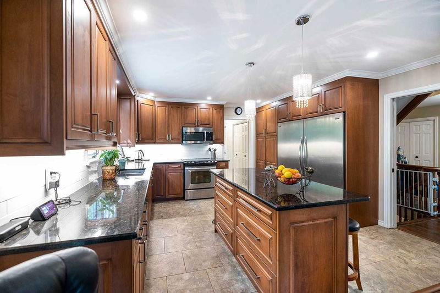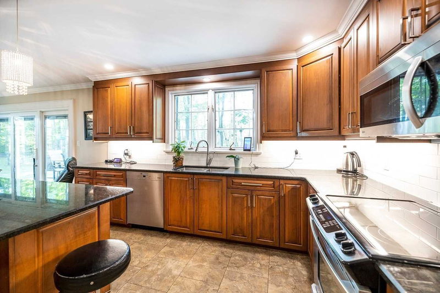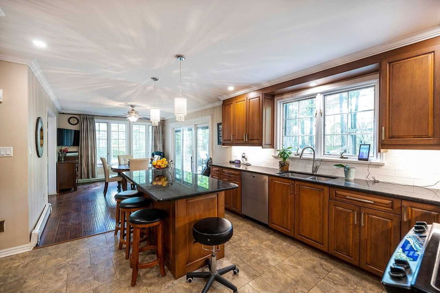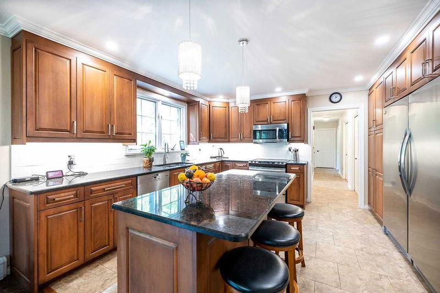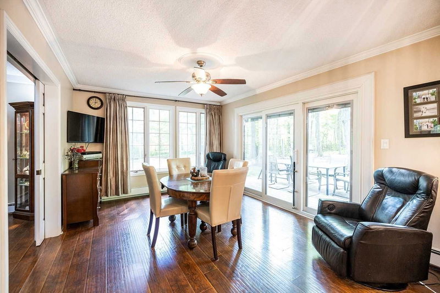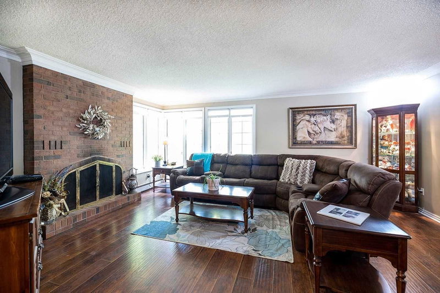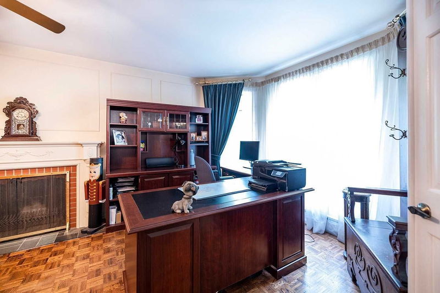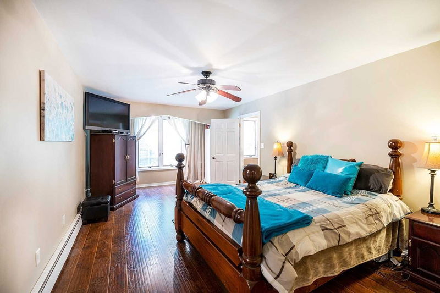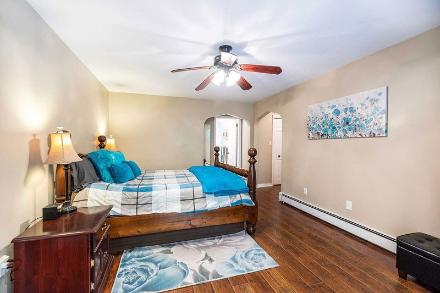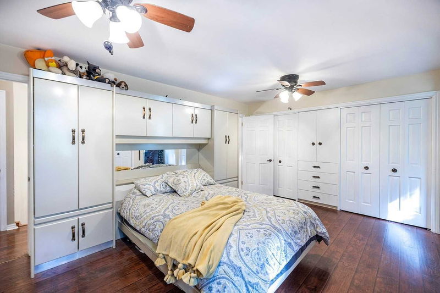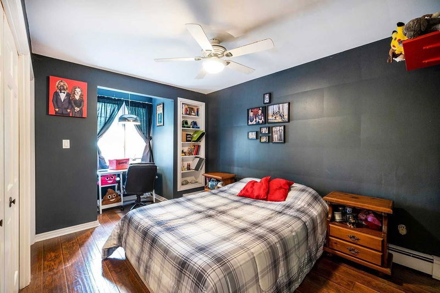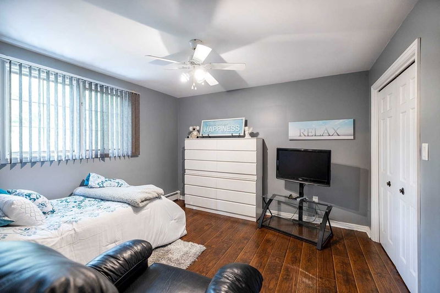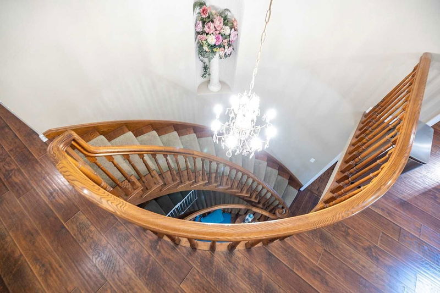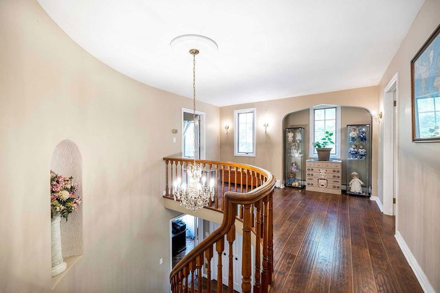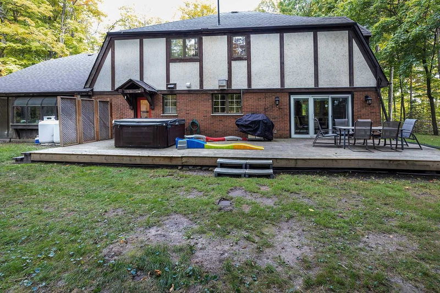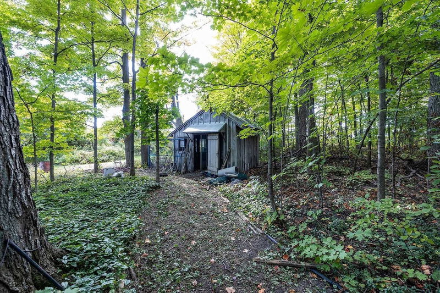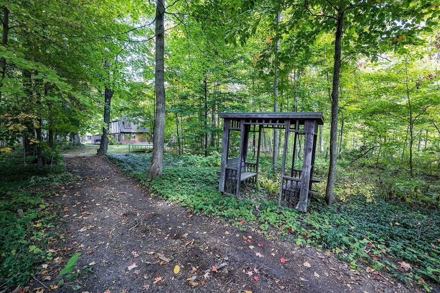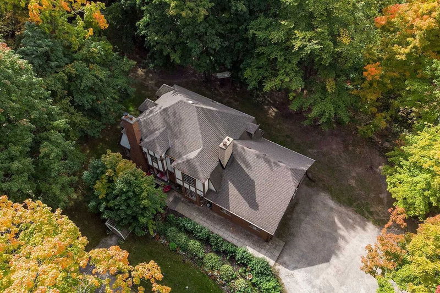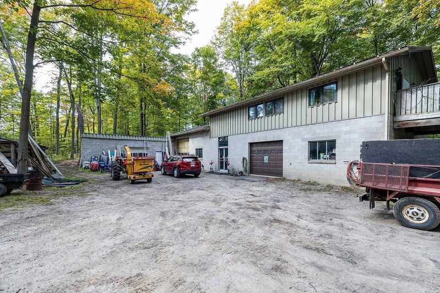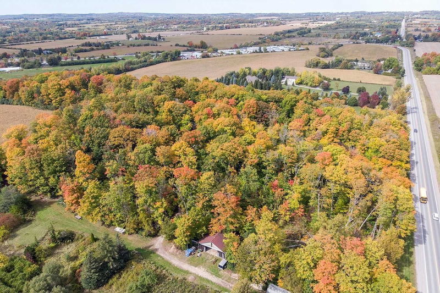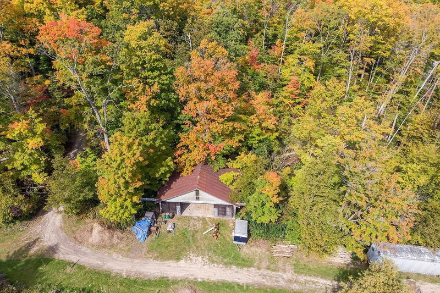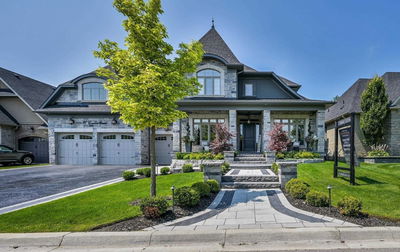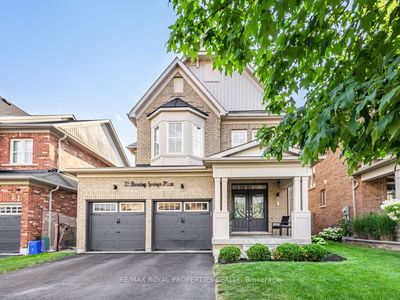Check Out The Virtual Tour.One Of A Kind,Never Before Offered For Sale On Mls.Large 5 Bdrm Tudor Style Home Nestled In 8.81 Acres Of Hardwood Bush & Walking Trails.W/3 Bathrms,Circular Staircase,Newly Updated (Approx 4Yrs) Modern Kitchen W/Centre Island,Granite Countertops,Stainless Steel Appliances,Side By Side Fridge/Freezer,Stove& Mic/Hood Range,B/I D/W.All Principle Roomsare Large/Spacious,Main Floor Laundry,Access To Garage From House And Access To Basemt From Garage.Detached 4000 Sqft Heated Garage/Workshop With3Bdrm Apartment Above W/Private Deck,32'X40' Drive Shed W/Separate Private Driveway.Chicken Coop/Shed.This Private And Serene Property Has 2 Laneway Drives From Thickson Rd.Extra Storage In 3rd Storey Attic(Access From 4th Bedrm) Kitchen And Living Room Have Pocket Doors.Full Unspoiled Basement W/Large Cold Cellar.You Won't Believe How Peaceful & Private This Property Feels. For Garage Interior Pics Contact Listing Agent.200 Amp In Detached Garage
Property Features
- Date Listed: Wednesday, October 05, 2022
- Virtual Tour: View Virtual Tour for 7470 Thickson Road N
- City: Whitby
- Neighborhood: Brooklin
- Major Intersection: Thickson Rdnorth Ofcolumbus Rd
- Full Address: 7470 Thickson Road N, Whitby, L1M 2A8, Ontario, Canada
- Kitchen: Vinyl Floor, Centre Island, B/I Dishwasher
- Listing Brokerage: Re/Max All-Stars Realty Inc., Brokerage - Disclaimer: The information contained in this listing has not been verified by Re/Max All-Stars Realty Inc., Brokerage and should be verified by the buyer.


