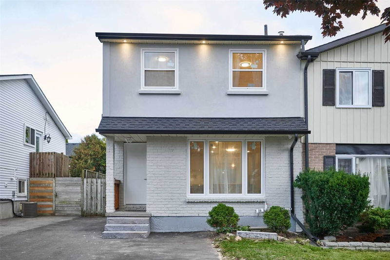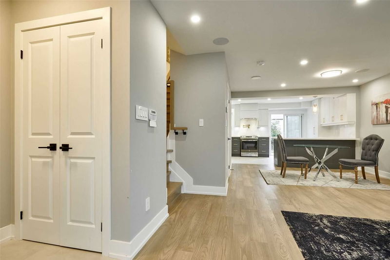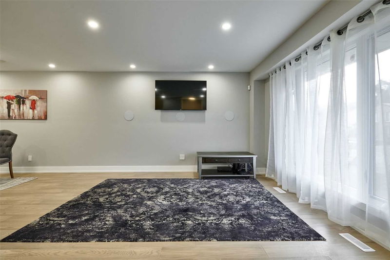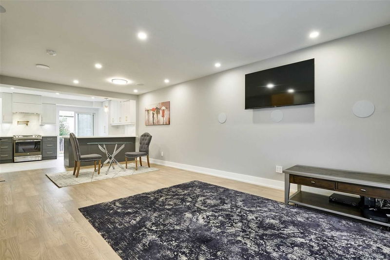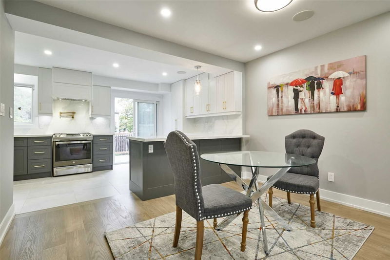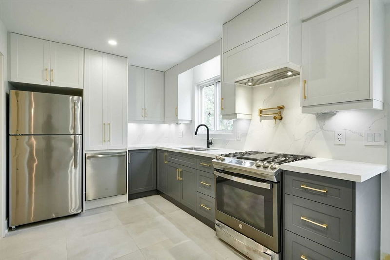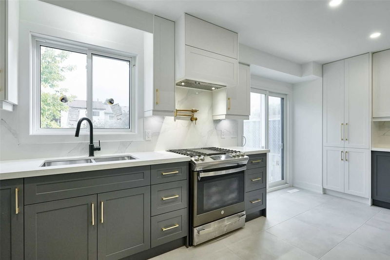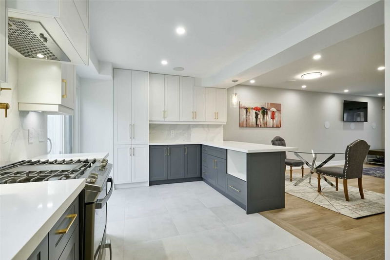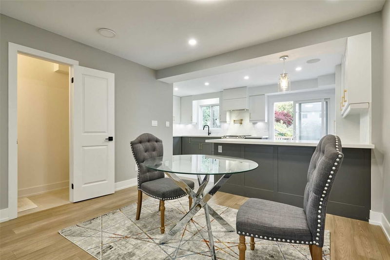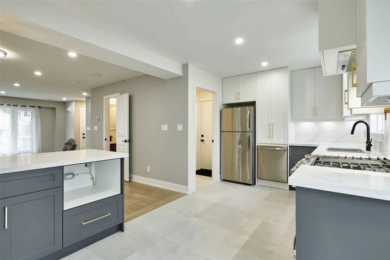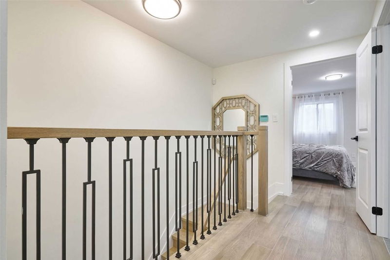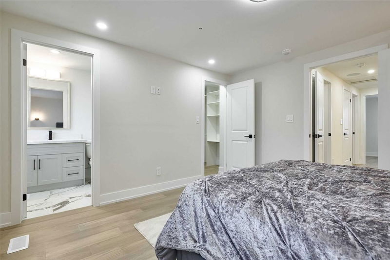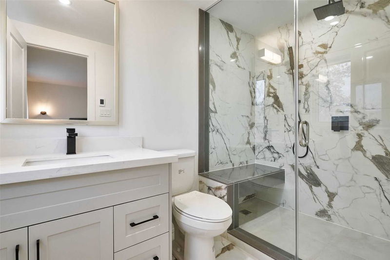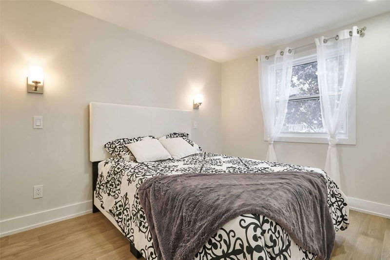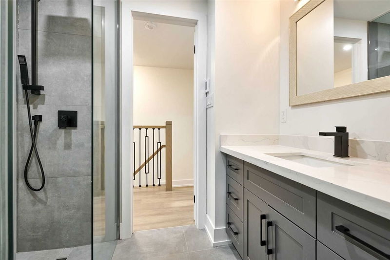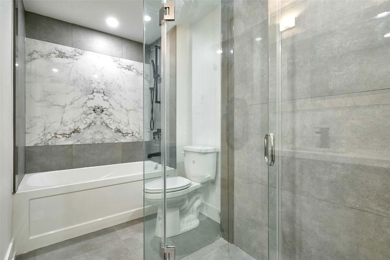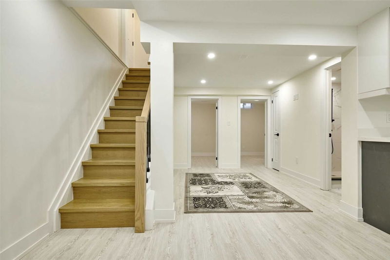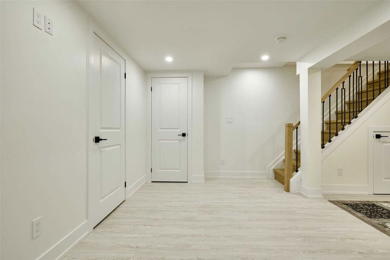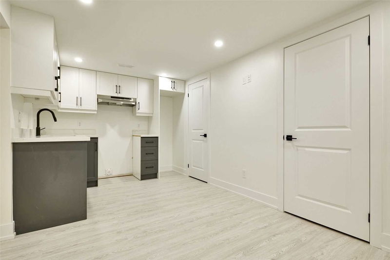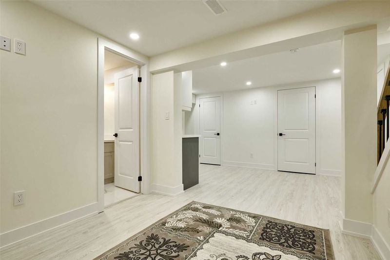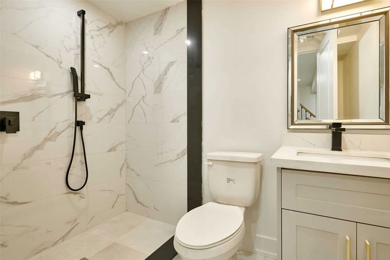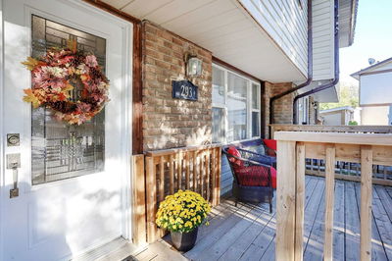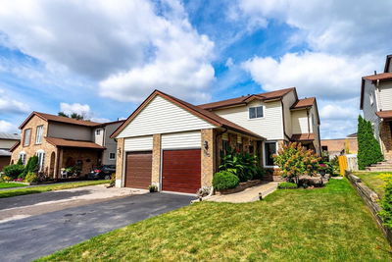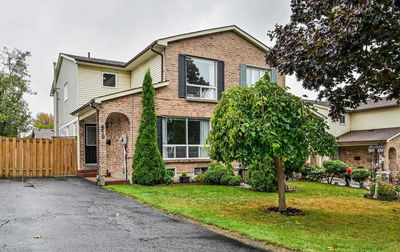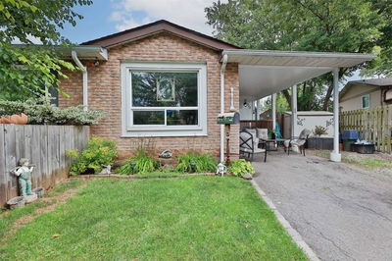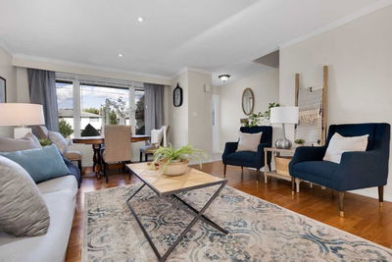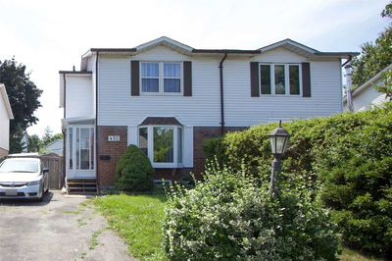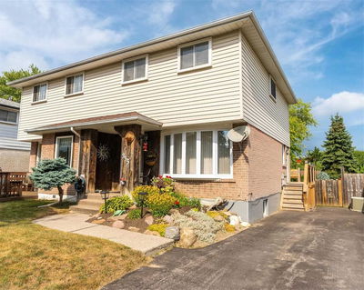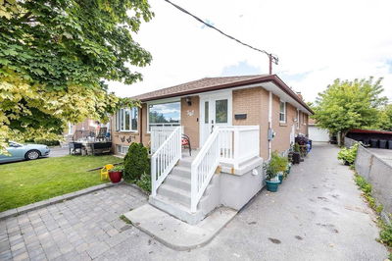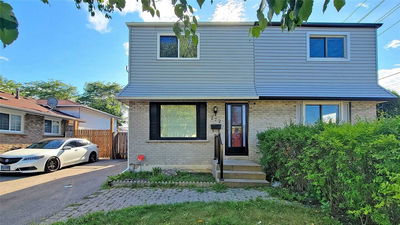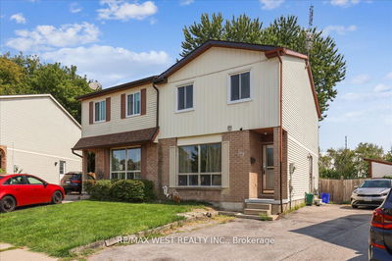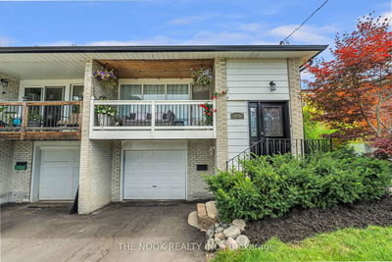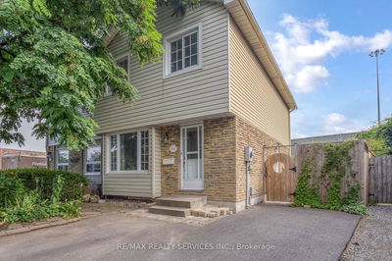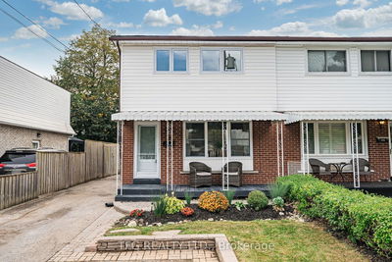Luxury Living At Its Finest. Redesigned 5 Bedroom, 4 Washroom, 2 Kitchen, 2 Laundry Home. Located Near The Border Of Whitby/Oshawa. This Property Has Been Renovated From Top To Bottom, Interior And Exterior. This Masterpiece Showcases The Main Floor, A New Large Custom Kitchen, Gas Stove, Stainless Steel Appliances With Quartz Countertop And Backsplash With Pot Filer. A Side Entrance With In-Law Suite In The Basement. 5.1 Entertainment Rough-In For Theater Atmosphere In The Living Room, Audio System On Main And Upper Floor. Primary And Shared Washroom Showcases High End Finishes Including Porcelain Tile, Riobel Shower Fixtures And Heated Flooring. Additional Features Include; New Windows, Roof, Driveway, Deck On The Side And Backyard, Siding Replaced With New Stucco, Alarm System And A Camera System. Footsteps Away From Trent University, Amenities And Highways. This Property Is Ideal If You Want To Enjoy A Luxury Smart Home At An Affordable Price.
Property Features
- Date Listed: Monday, October 10, 2022
- Virtual Tour: View Virtual Tour for 851 Monaghan Avenue W
- City: Oshawa
- Neighborhood: Vanier
- Full Address: 851 Monaghan Avenue W, Oshawa, L1J7B6, Ontario, Canada
- Kitchen: Quartz Counter, Family Size Kitchen, Stainless Steel Appl
- Living Room: Hardwood Floor, Recessed Lights, Renovated
- Listing Brokerage: Century 21 Percy Fulton Ltd., Brokerage - Disclaimer: The information contained in this listing has not been verified by Century 21 Percy Fulton Ltd., Brokerage and should be verified by the buyer.

