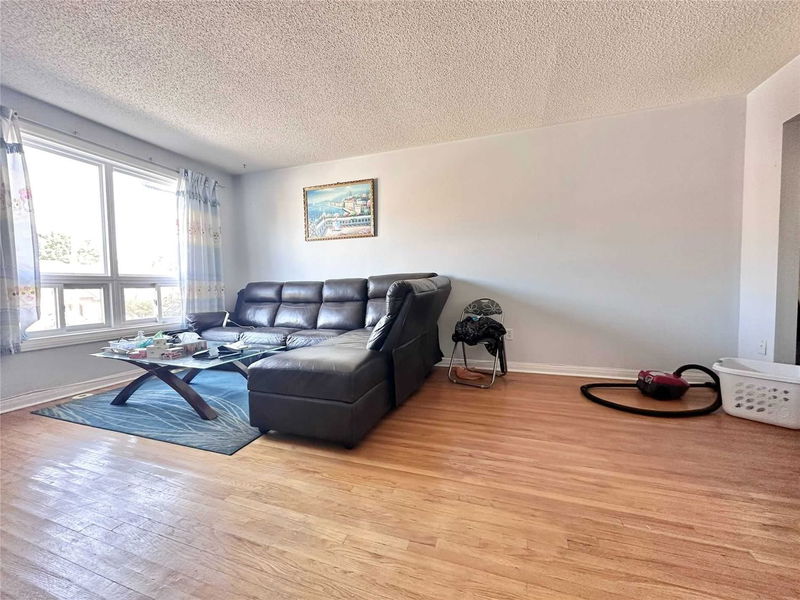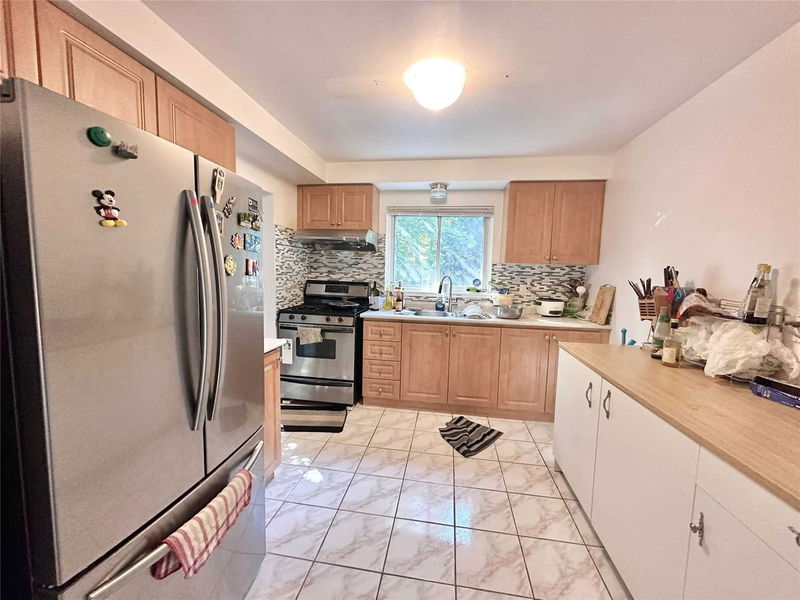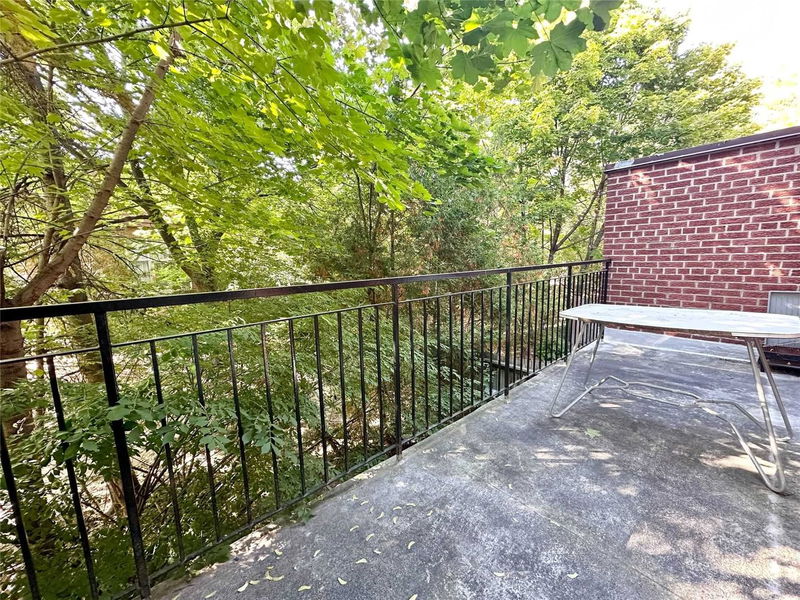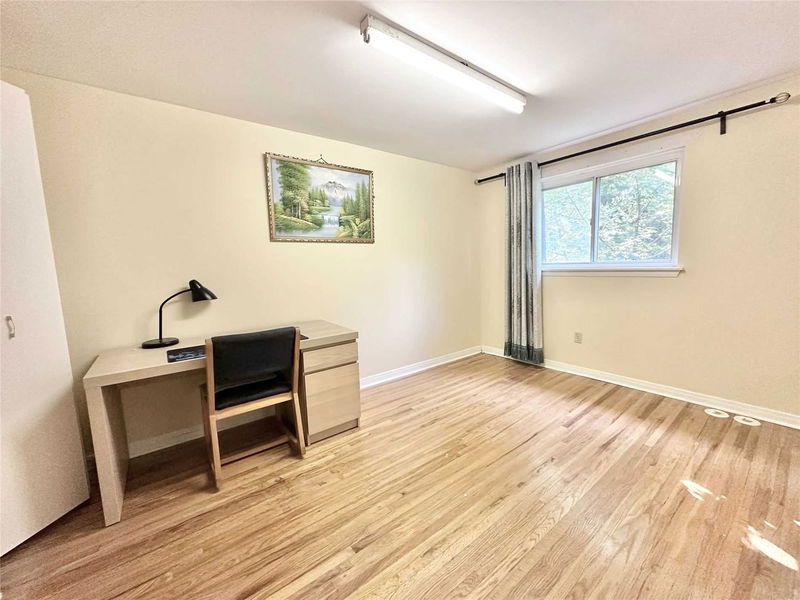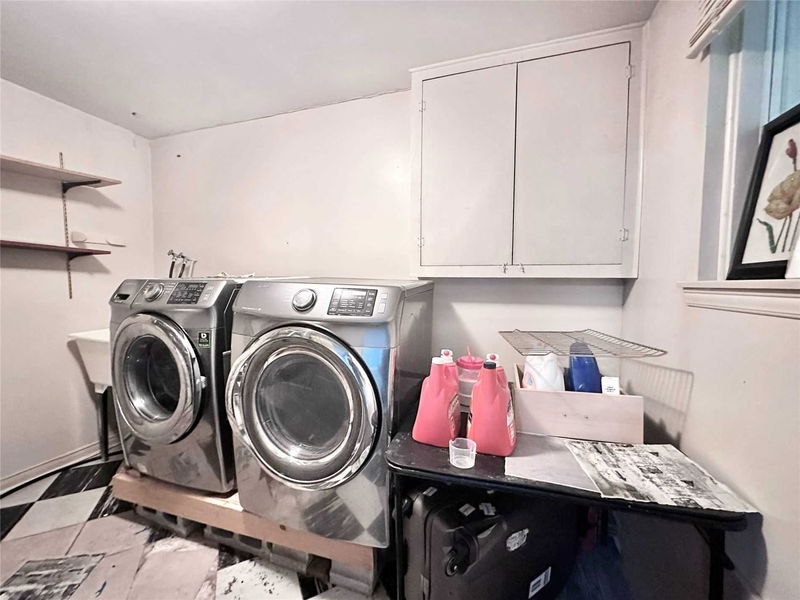Outstanding Townhome In Agincourt North Steps From Public Transit, Schools, Parks, Trails. Bright And Spacious Floor Plan W/Hardwood Flooring Throughout. 3 Large Sized Bedrooms. Finished Walkout Basement W/Backyard. Long Driveway Can Park 2 Cars. Close To Hwy 401, First Commerce Place, Supermarkets, Shopping, Restaurants, Banks & More!
Property Features
- Date Listed: Tuesday, October 11, 2022
- City: Toronto
- Neighborhood: Agincourt North
- Major Intersection: Midland/Huntingwood
- Living Room: O/Looks Frontyard, Large Window, Hardwood Floor
- Kitchen: O/Looks Backyard, Backsplash, Ceramic Floor
- Family Room: W/O To Yard, Open Concept, Laminate
- Listing Brokerage: Homelife Landmark Rh Realty, Brokerage - Disclaimer: The information contained in this listing has not been verified by Homelife Landmark Rh Realty, Brokerage and should be verified by the buyer.


