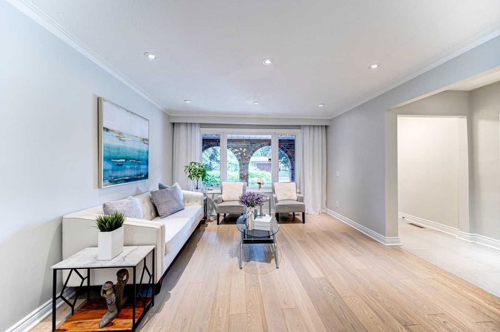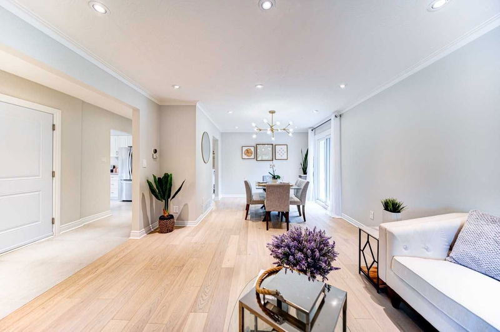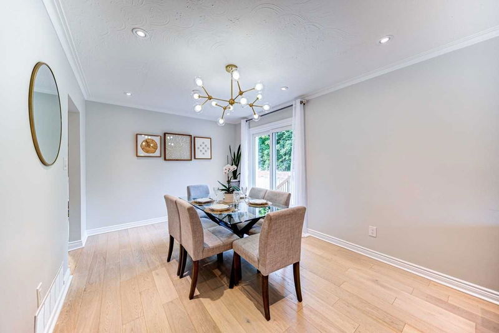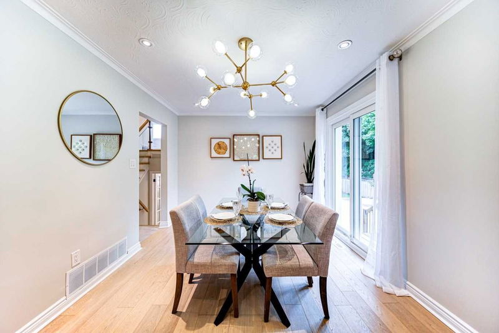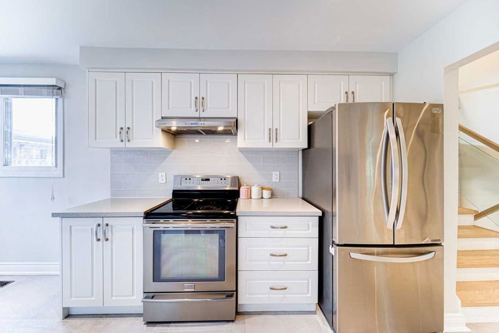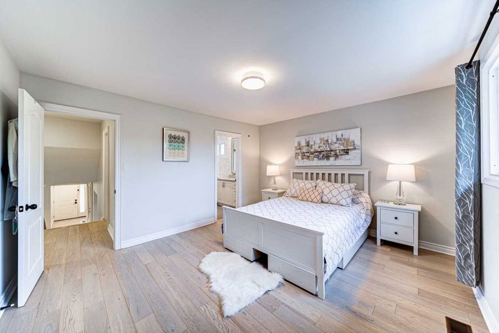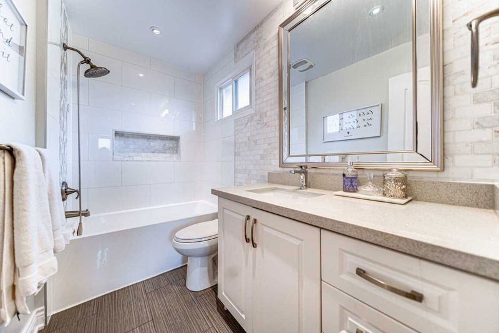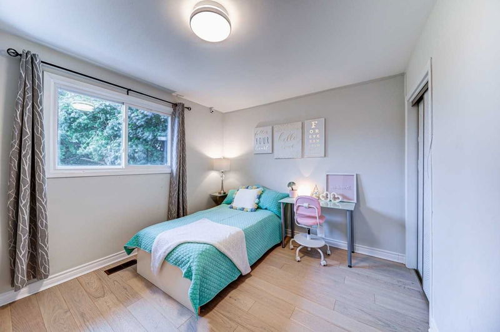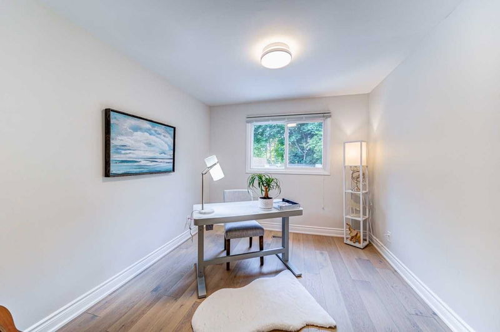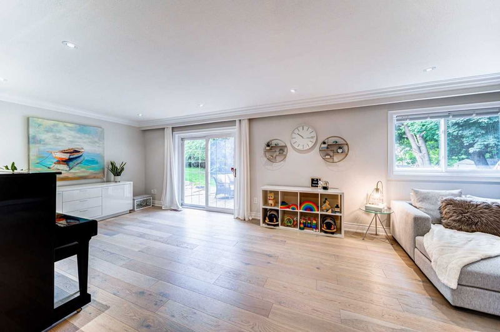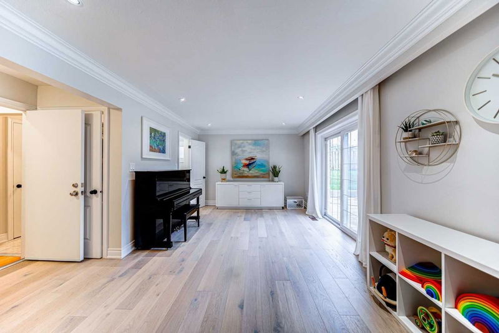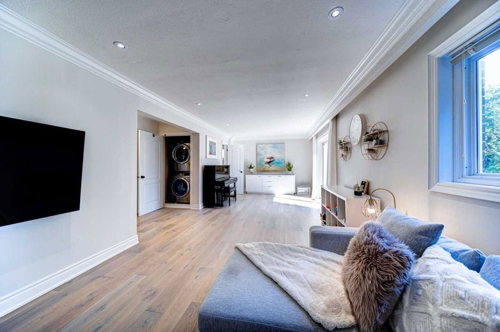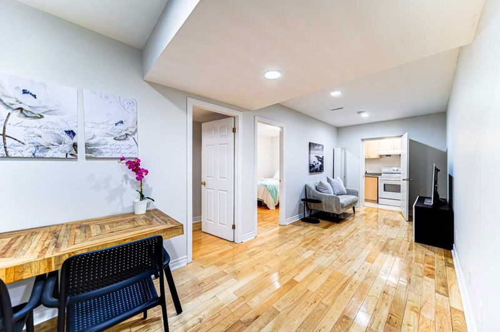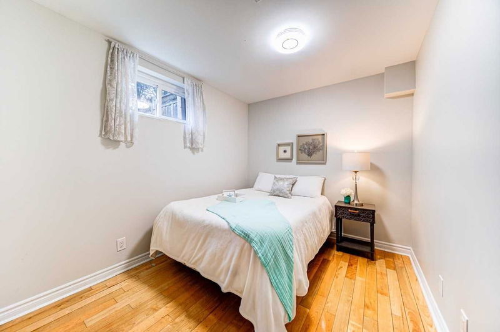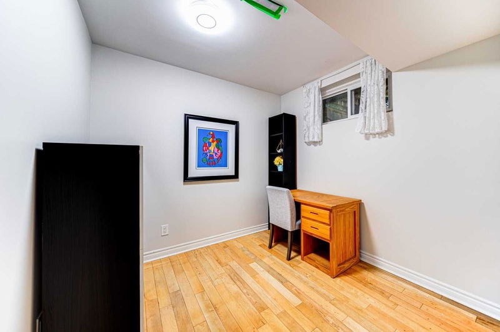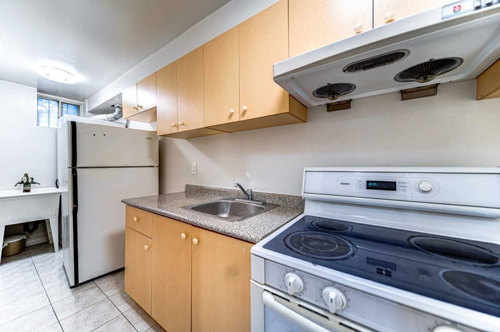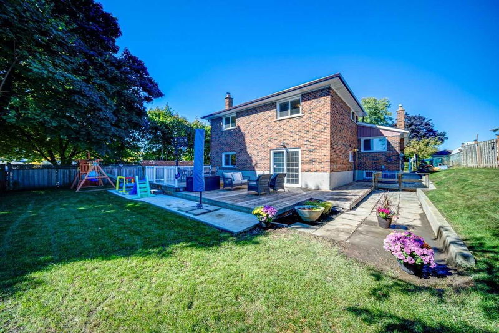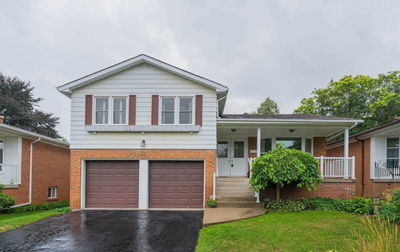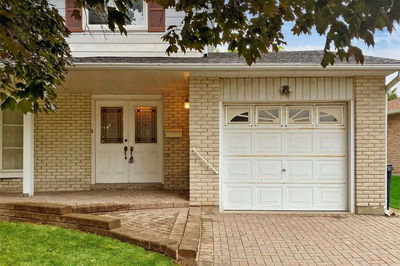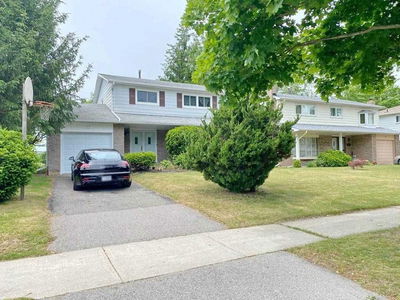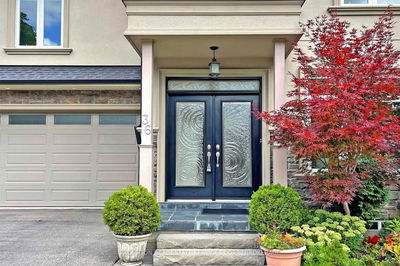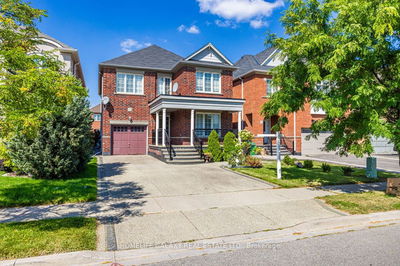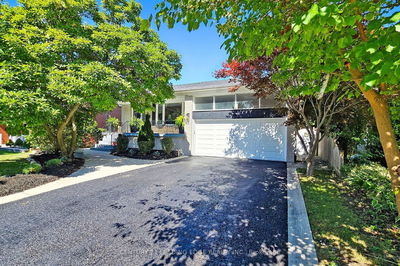Fabulous 4+2 Double Garage Detached On A Huge Corner Lot. Around 3000Sqft Living Space With Over $100K Newer Reno. Large Windows, Fresh Paint, Hwd Flr, Glass Railing, Crown Moulding, Pot Lights, Upgraded Light Fixtures. Eat-In Kitchen W/Quartz Counter, S/S Appl, Backsplash. New Bath, Open Living/Dining W/O To Yard. Direct Access To Garage. Finished Bsmt W/Separate Entrance, Kitchen, 2 Bdrm & 3Pc Bath & Laundry. Welcome Porch, Huge Side & Back Yard. 2 Separate Walkouts, Brand New 750 Sqft Concrete Pad, Newer Side Deck(2020), Shed(2021), Playground(2021). Newer Roof(2020). Gutter Protection(2022). Steps To Ttc, Library, Park, School. Close To Hwy 404/401. Good Rental Income.
Property Features
- Date Listed: Wednesday, October 12, 2022
- Virtual Tour: View Virtual Tour for 1 Ferncrest Gate
- City: Toronto
- Neighborhood: L'Amoreaux
- Major Intersection: Finch/Victoria Park
- Full Address: 1 Ferncrest Gate, Toronto, M1W1C1, Ontario, Canada
- Living Room: Hardwood Floor, Pot Lights, Crown Moulding
- Kitchen: Quartz Counter, Stainless Steel Appl, Backsplash
- Family Room: Hardwood Floor, Pot Lights, W/O To Deck
- Listing Brokerage: Superstars Realty Ltd., Brokerage - Disclaimer: The information contained in this listing has not been verified by Superstars Realty Ltd., Brokerage and should be verified by the buyer.


