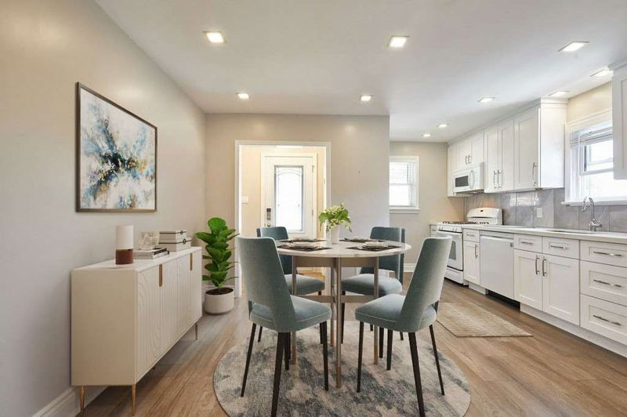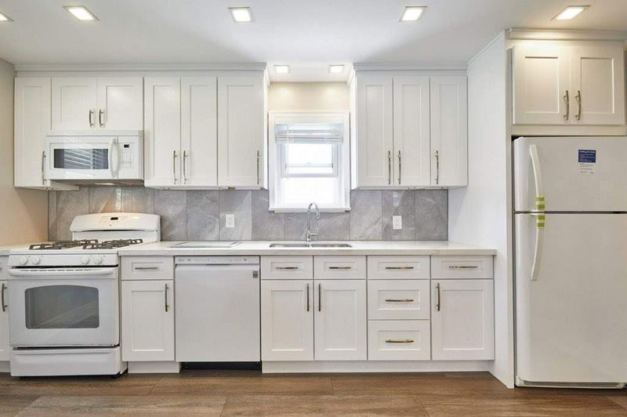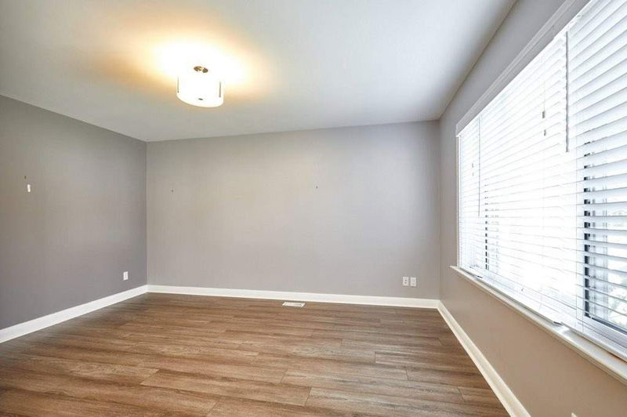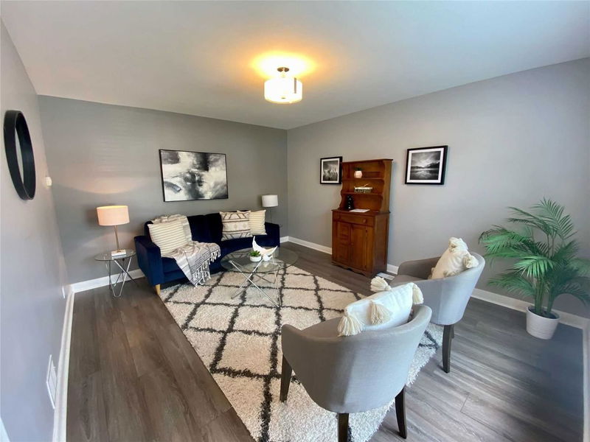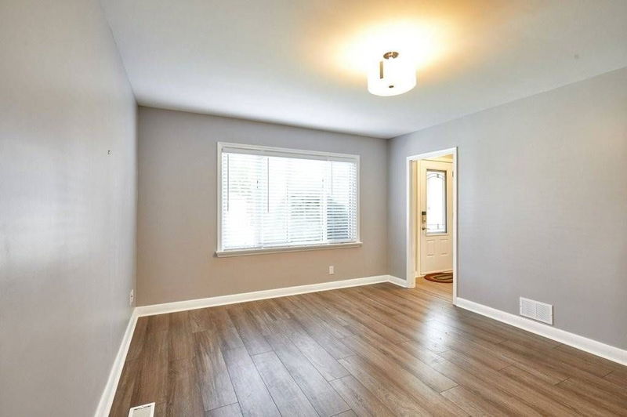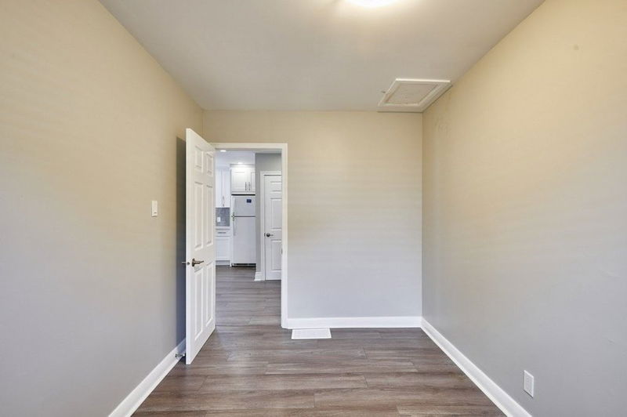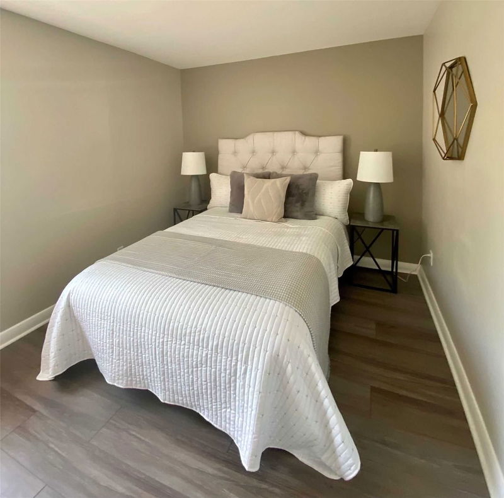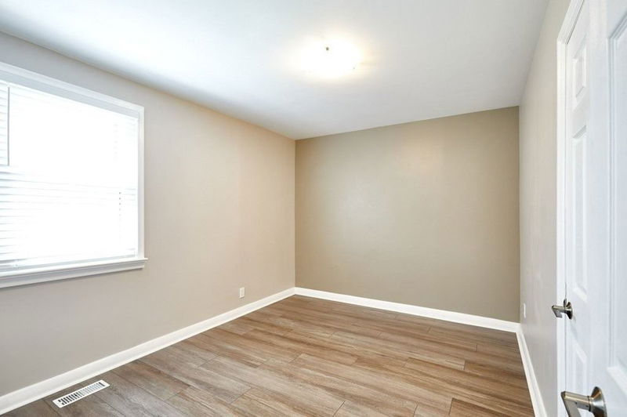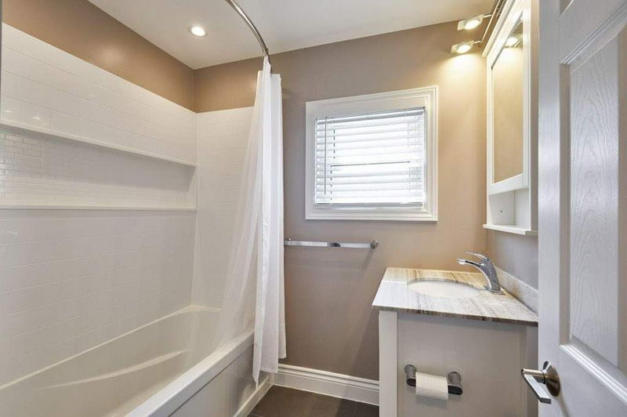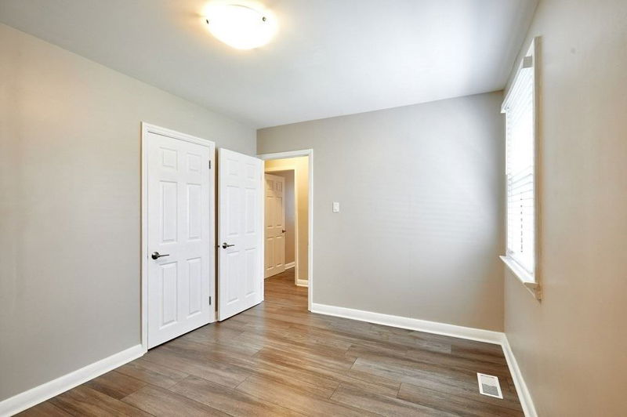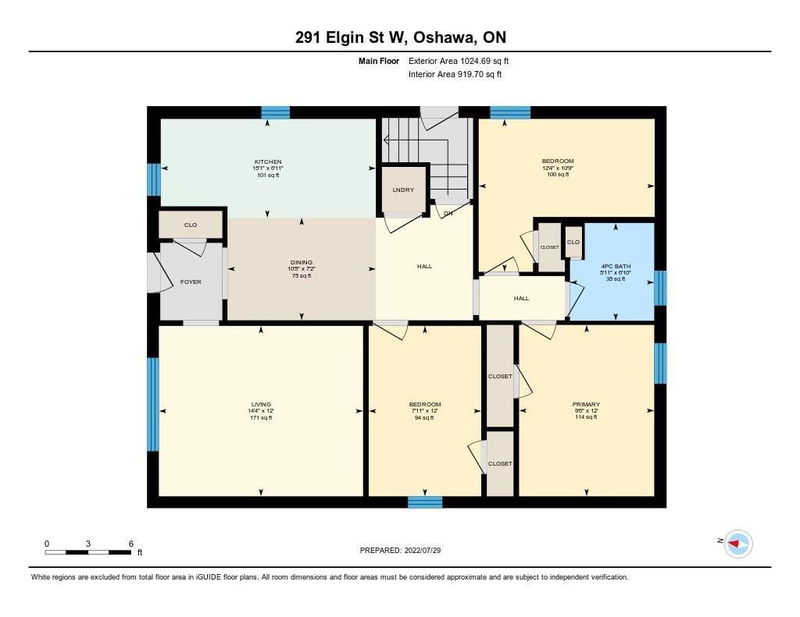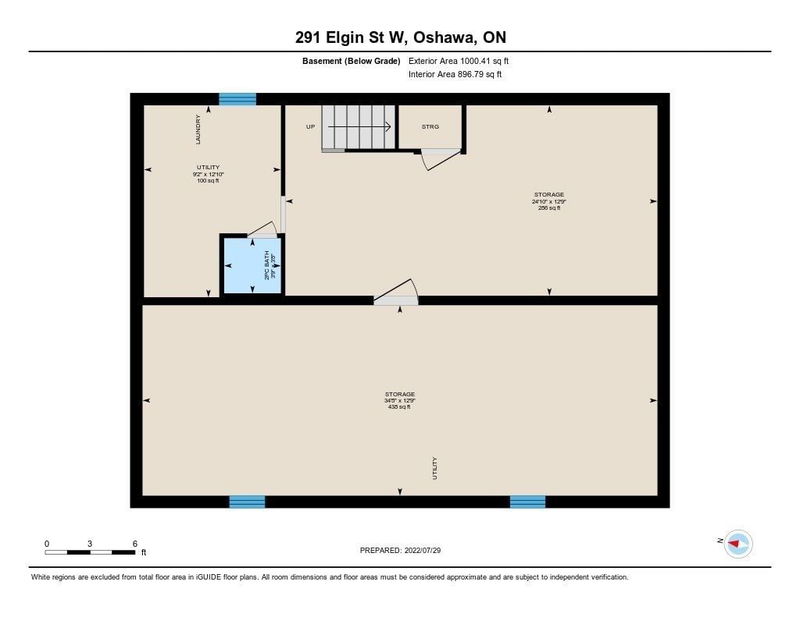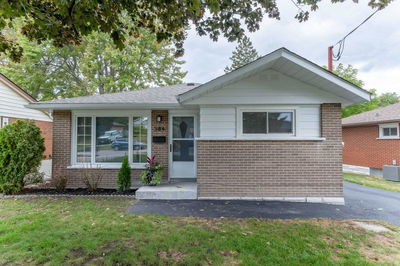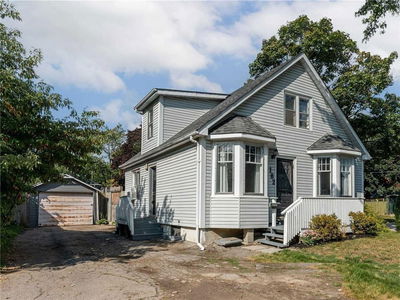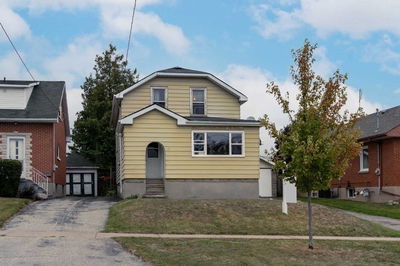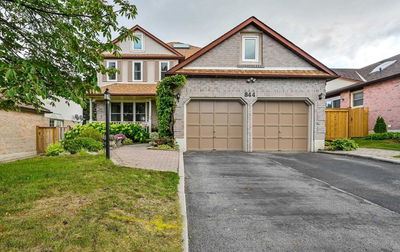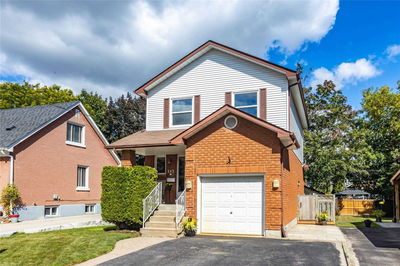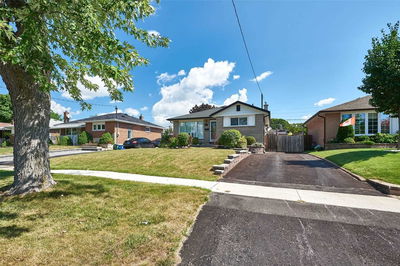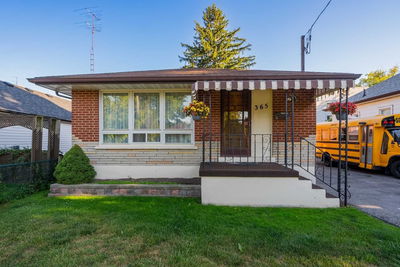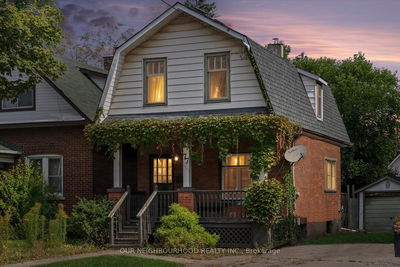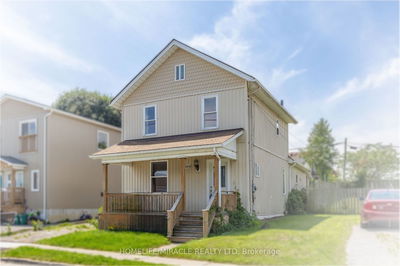Detached Bungalow On Large Lot In Prime Central Oshawa, Perfect For Investors & End-Users Alike. Beautifully Renovated Main Floor With Separate Entrance To A Full Basement. Sun-Filled & Spacious Floorplan Featuring 3 Great-Sized Bedrooms, Sparkling New Eat-In Kitchen, Spacious Principal Rooms, & Separate Side Entrance To Basement Level. Private Driveway With 4 Parking Spaces, Large Backyard, Freshly Painted. Don't Miss This One!
Property Features
- Date Listed: Monday, October 17, 2022
- Virtual Tour: View Virtual Tour for 291 Elgin Street W
- City: Oshawa
- Neighborhood: McLaughlin
- Full Address: 291 Elgin Street W, Oshawa, L1J2P2, Ontario, Canada
- Kitchen: Open Concept, Window, Backsplash
- Living Room: Renovated, Large Window, Separate Rm
- Listing Brokerage: Keller Williams Advantage Realty, Brokerage - Disclaimer: The information contained in this listing has not been verified by Keller Williams Advantage Realty, Brokerage and should be verified by the buyer.




