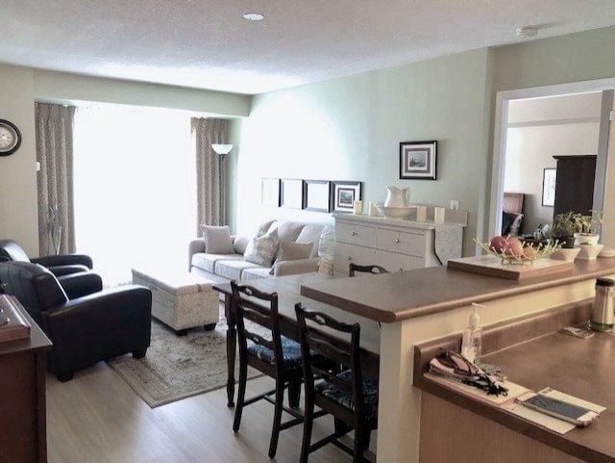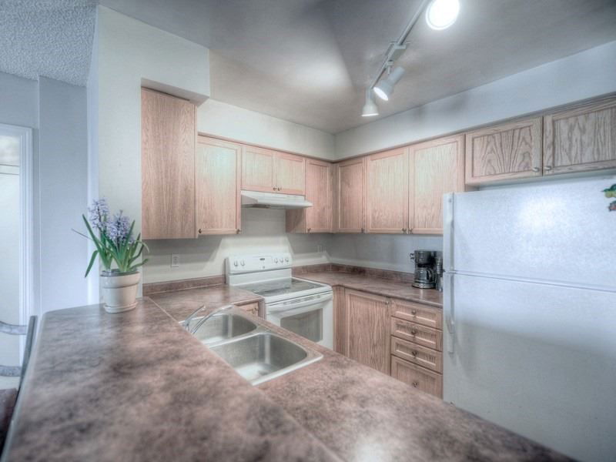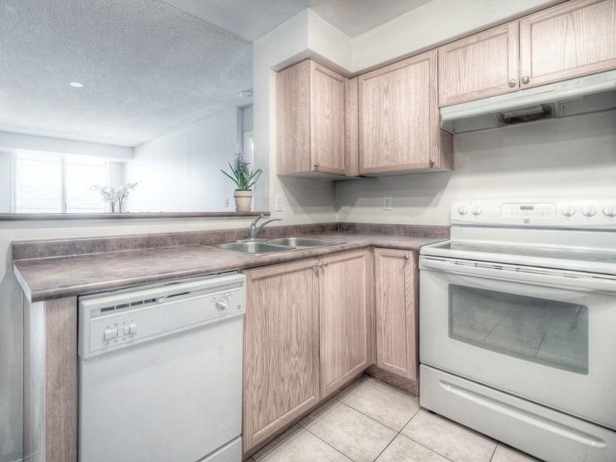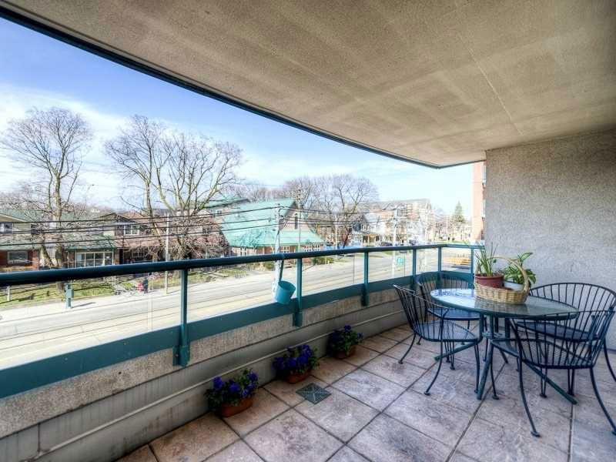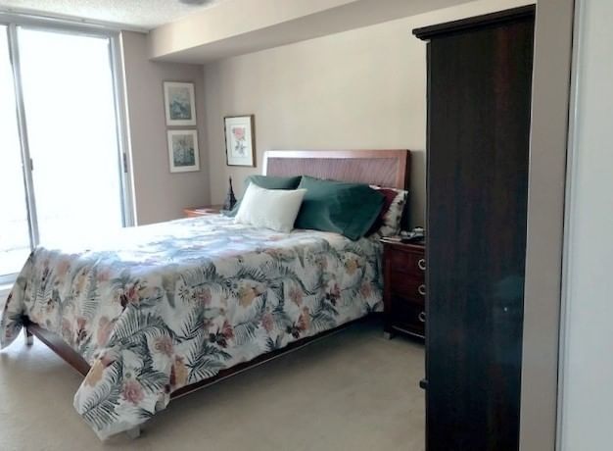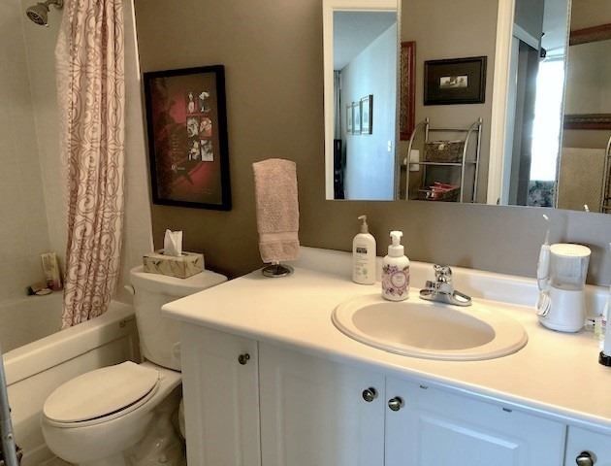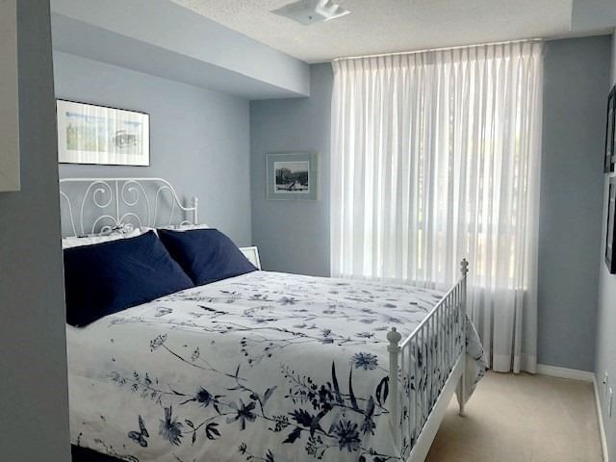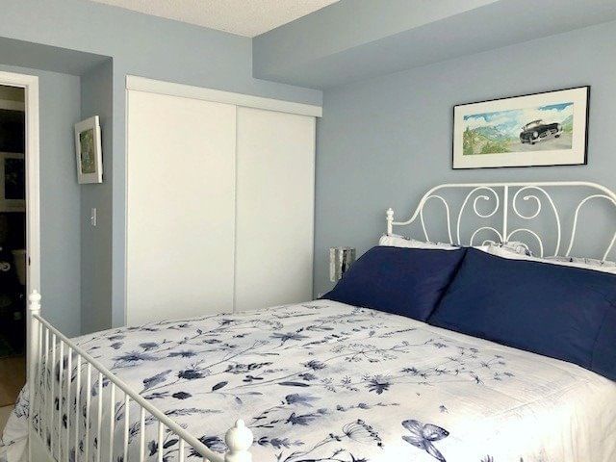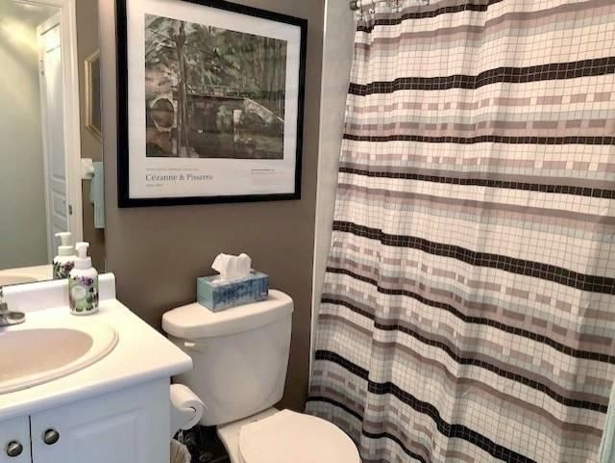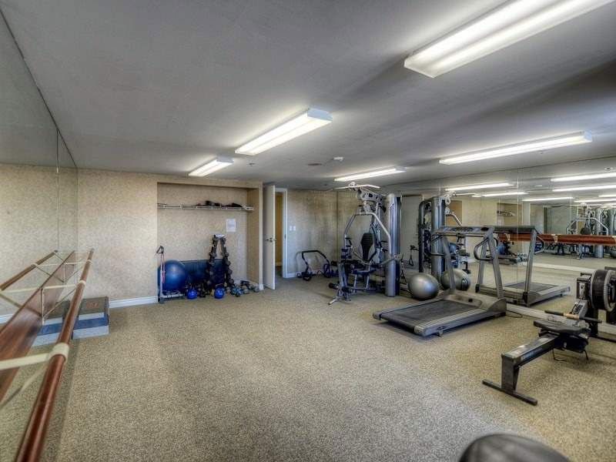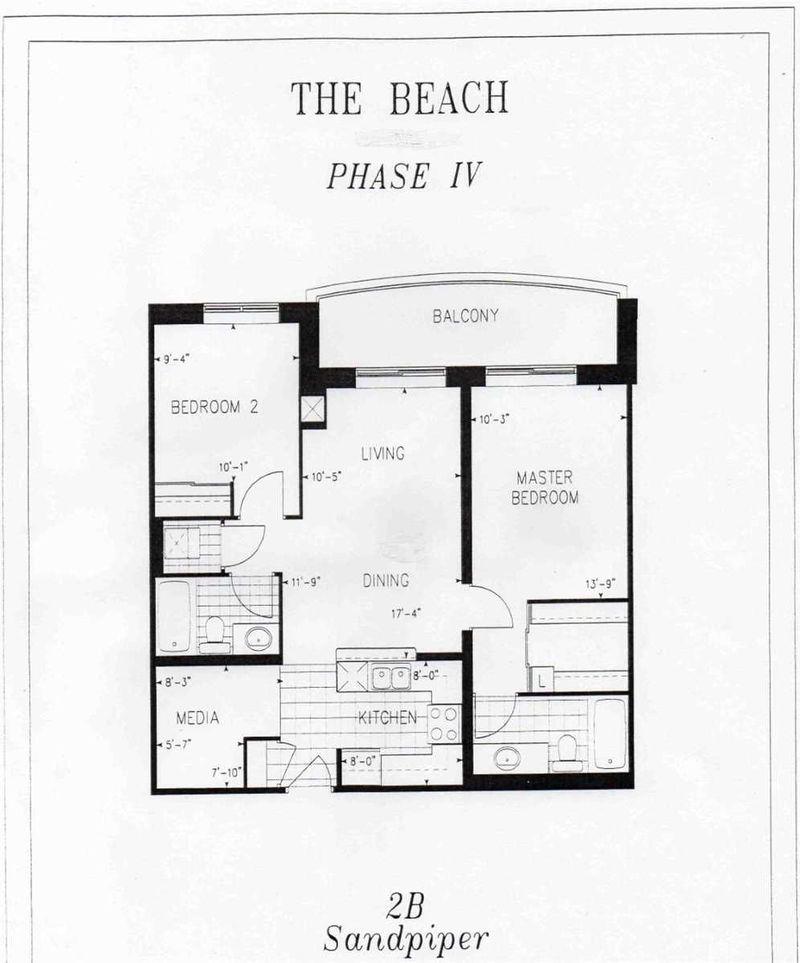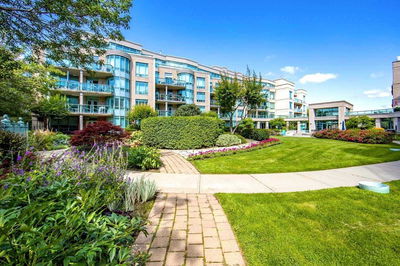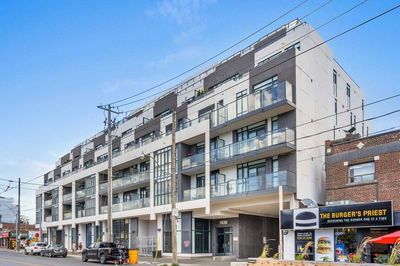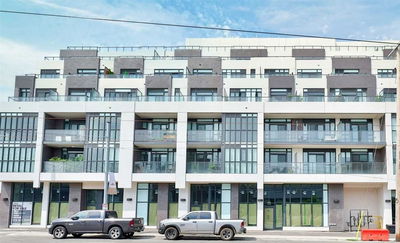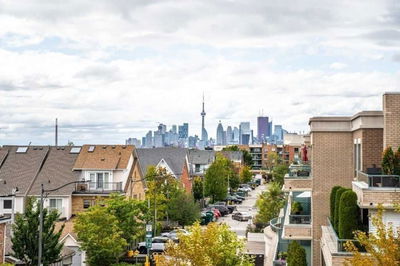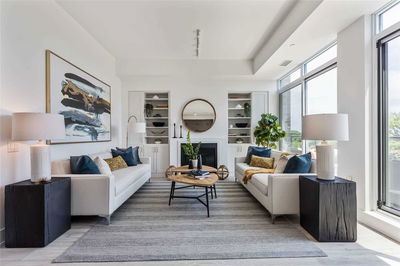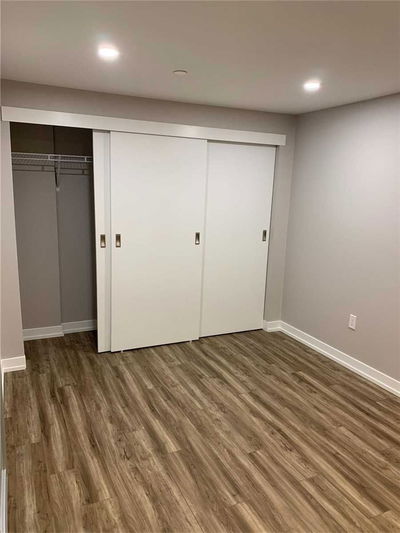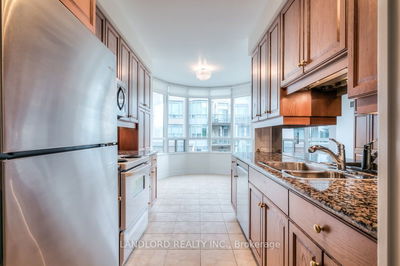Enjoy Tranquil Prime Beach Living Right Next To Woodbine Park! This Split-Bedroom Floorplan Offers Over 900 Sqft Of Well-Maintained Interior Space, Plus A Very Generous Terrace For Outdoor Relaxation - Including Barbecuing. Highly Functional Layout, With A Primary Bedroom That Fits A King-Sized Bed, A Spacious Second Bedroom, Plus A Separate Den That Can Fit 2 Workstations. This Quiet, Boutique Building Is Only 5-Storeys, And Features The Exercise Gym And Party Room With Terrace On The Same Floor As The Suite (Quick Workouts Are Just A Few Steps Down The Hallway). Amazing Location Within A 6-Min Stroll To The Sand, And With Greenspace, Cafes, Restaurants, Groceries, Live Music, Cineplex, 24Hr Ttc Streetcar, And Everything Else You Could Desire Right Outside Your Door.
Property Features
- Date Listed: Monday, October 17, 2022
- City: Toronto
- Neighborhood: The Beaches
- Major Intersection: Queen/Woodbine
- Full Address: 214-1733 Queen Street E, Toronto, M4L6S9, Ontario, Canada
- Kitchen: Ceramic Floor, Breakfast Bar, Open Concept
- Living Room: Laminate, W/O To Balcony
- Listing Brokerage: Re/Max Hallmark Realty Ltd., Brokerage - Disclaimer: The information contained in this listing has not been verified by Re/Max Hallmark Realty Ltd., Brokerage and should be verified by the buyer.


