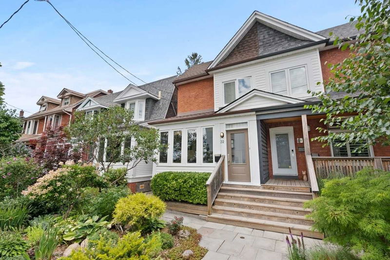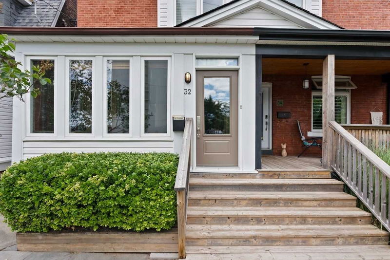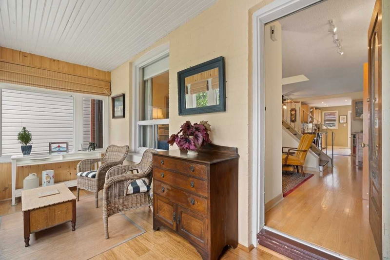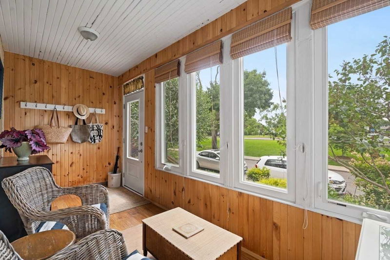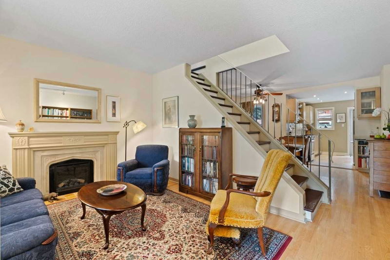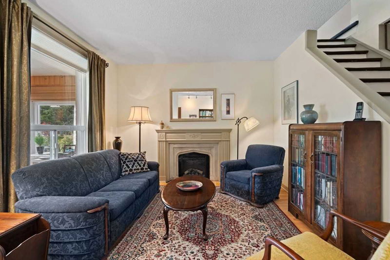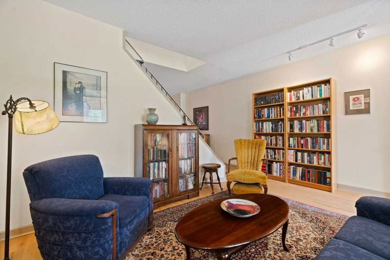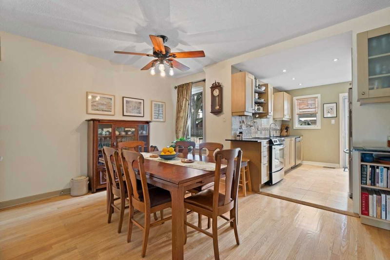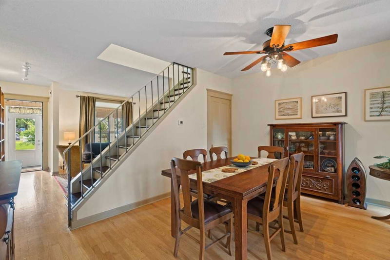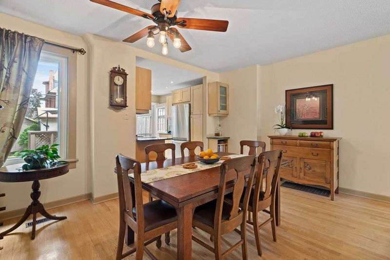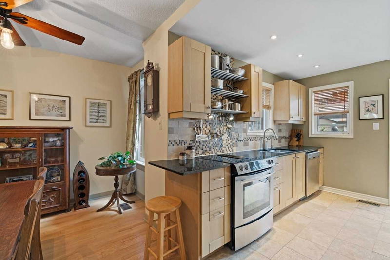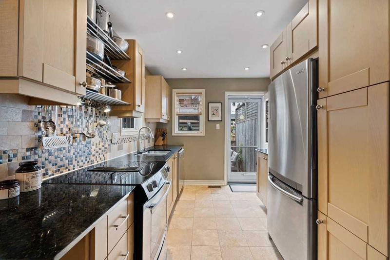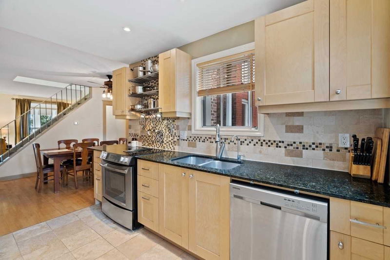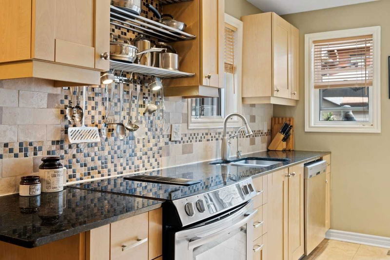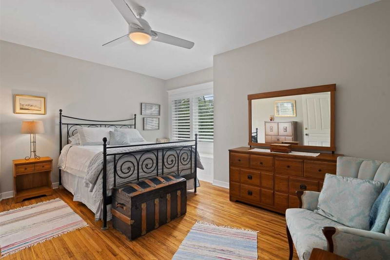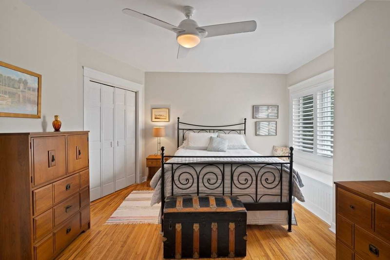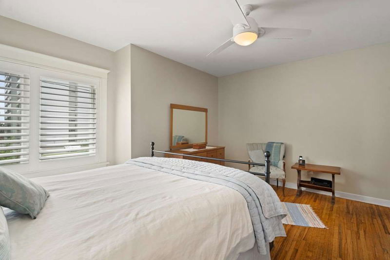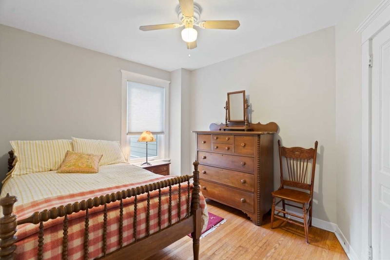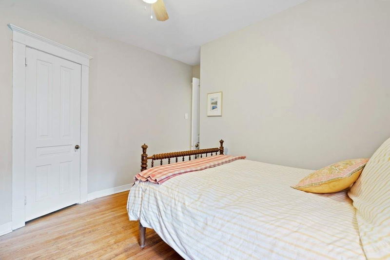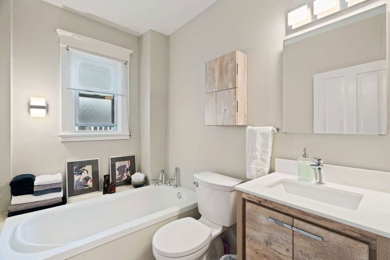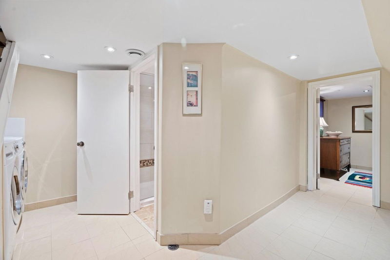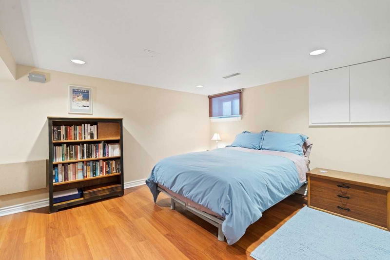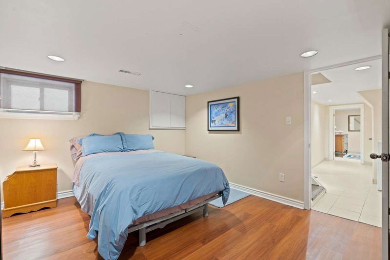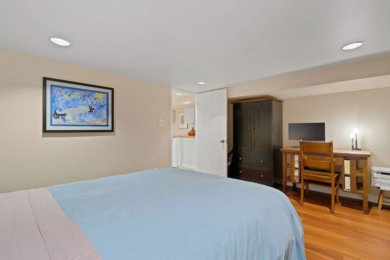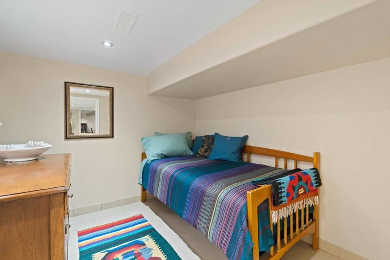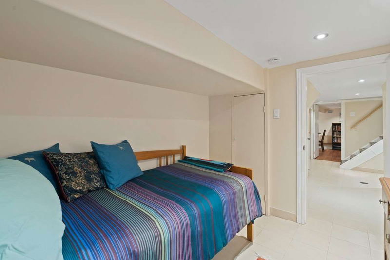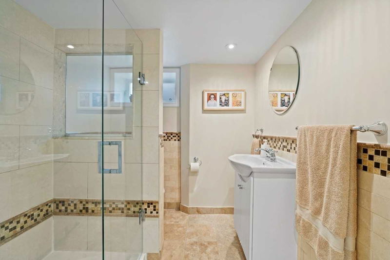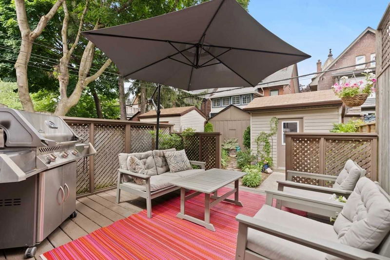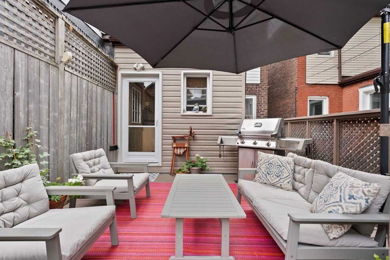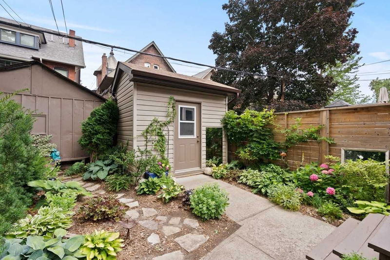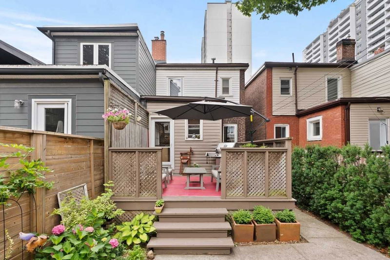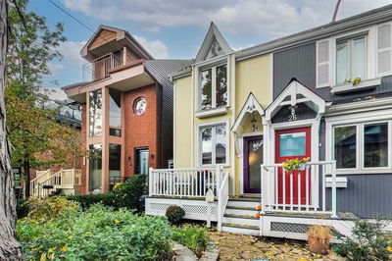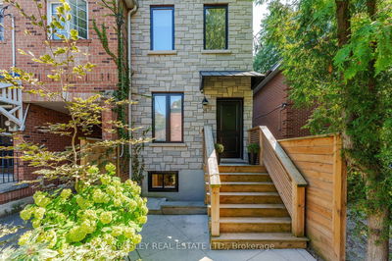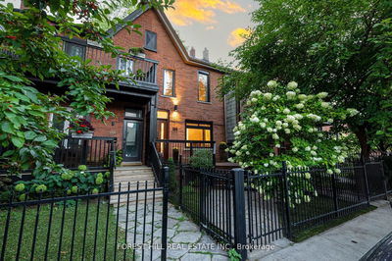Don't Miss This One! Beautifully Situated In Prime Riverdale; 7-8 Min Walk To Danforth Or Riverdale Park; Charming 2-Storey Home; Large Rooms Throughout; Not An Inch Of Wasted Floor Space; Large Living Area And Dining Room; Open Concept, Kitchen With Walk-Out To Deck And Low-Maintenance City Garden; Master With Window Seat And Sunny South View; Lower Level Is Nicely Finished With 3-Piece Bath And Guest Rooms, Laundry And Storage; House Has Been Beautifully Maintained; Excellent Schools; Bright, Cozy Front Sunroom; Lovely Deck And Back Garden; Lots Of Storage. House Well Insulated, Including Front Enclosed Porch; Insulation Between Attached House; Great Solid Shed With Built-In At Back For Lots Of Storage; Exceptionally Low Carrying Costs; 2nd Floor Addition Could Be Added; 5 Minute Walk To Broadview Subway And Steps To Streetcar.
Property Features
- Date Listed: Monday, October 17, 2022
- City: Toronto
- Neighborhood: North Riverdale
- Major Intersection: S. Danforth And E. Broadview
- Full Address: 32 Wolfrey Avenue, Toronto, M4K 1K8, Ontario, Canada
- Living Room: Fireplace, Hardwood Floor
- Kitchen: W/O To Deck, Open Concept, Renovated
- Listing Brokerage: Sotheby`S International Realty Canada, Brokerage - Disclaimer: The information contained in this listing has not been verified by Sotheby`S International Realty Canada, Brokerage and should be verified by the buyer.

