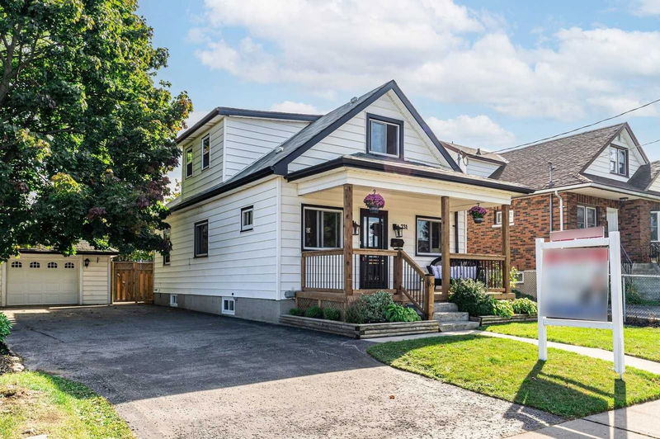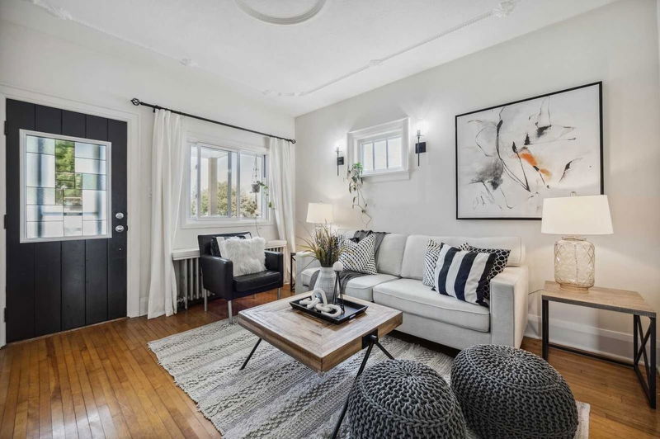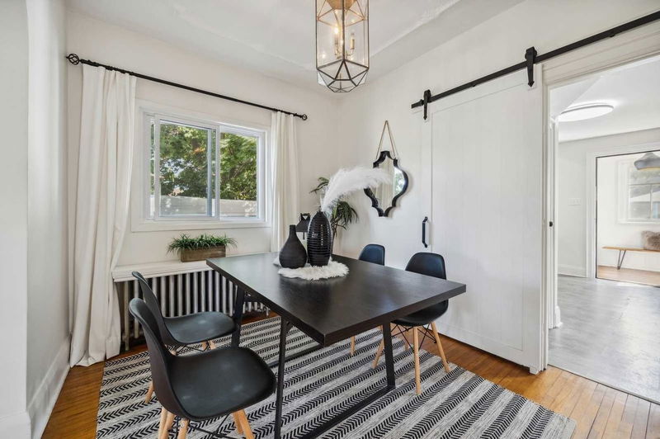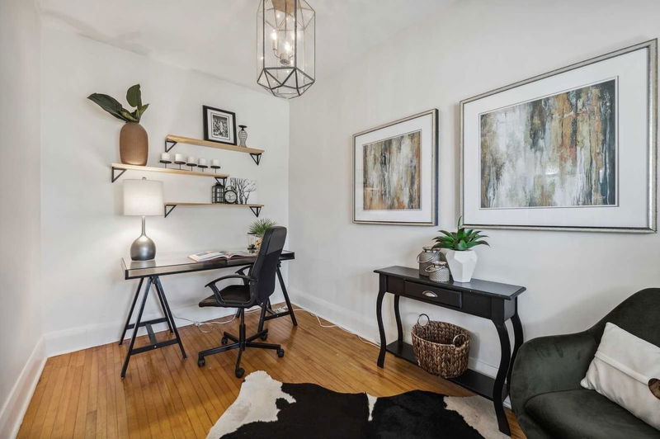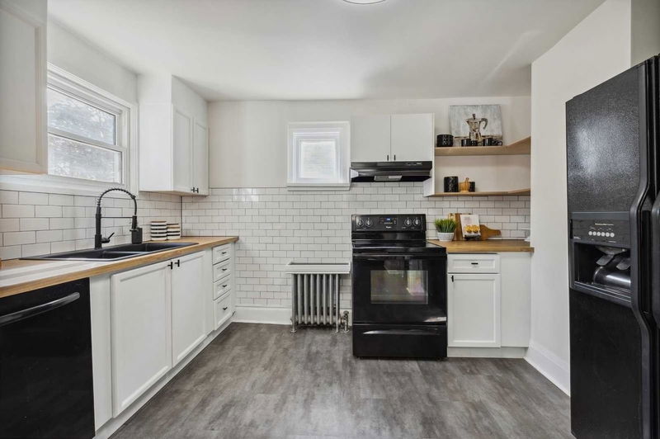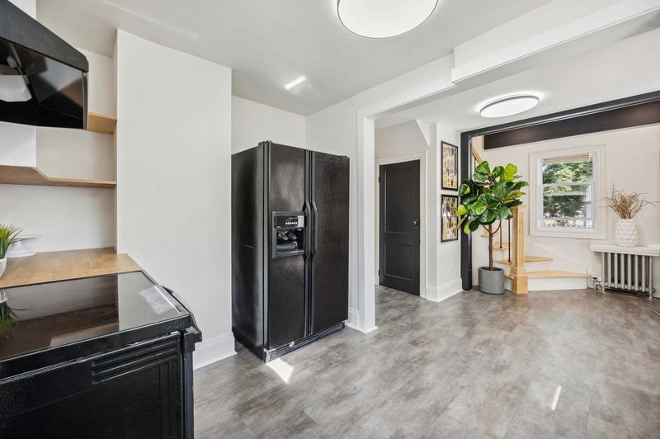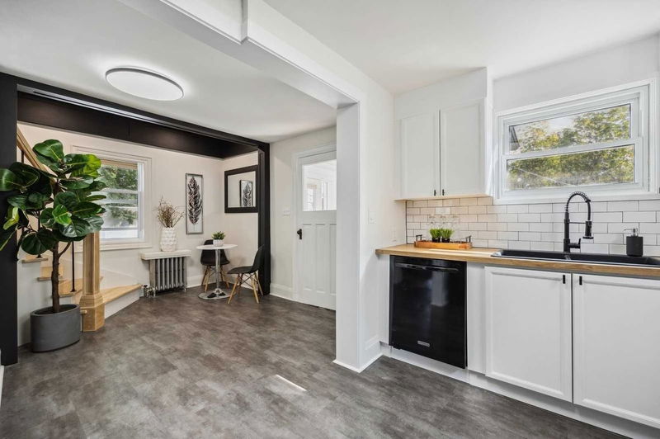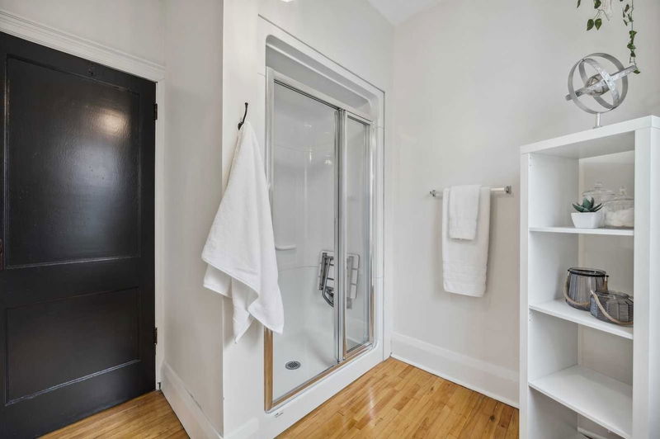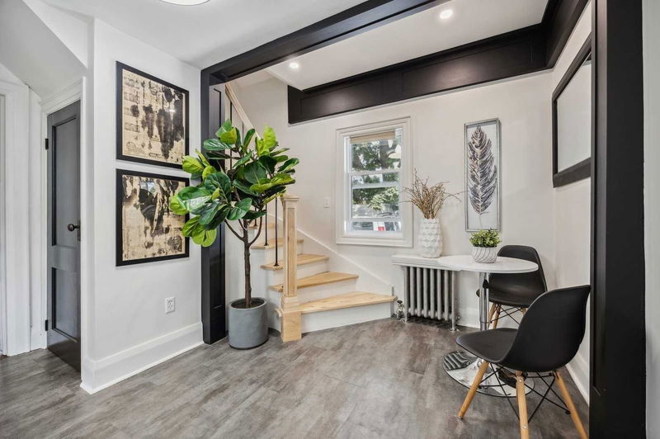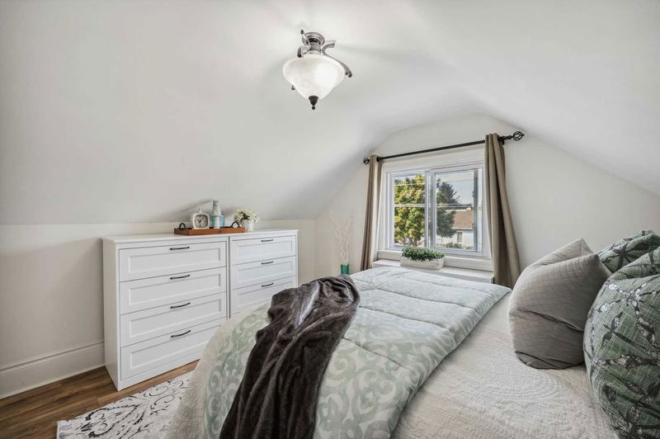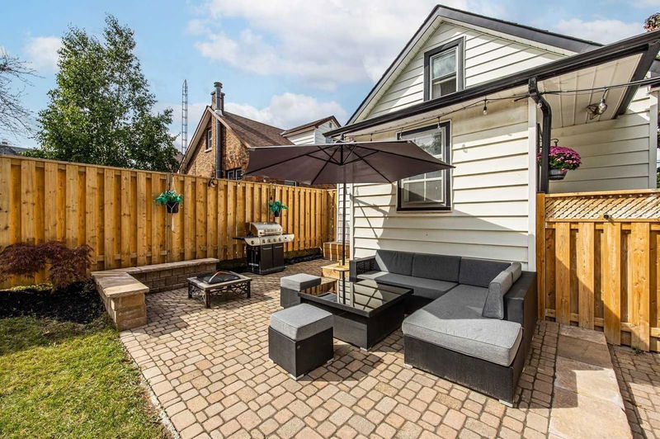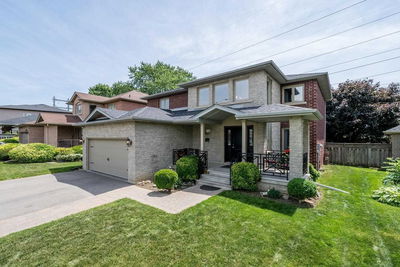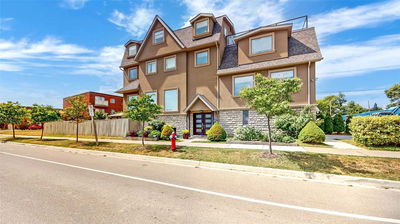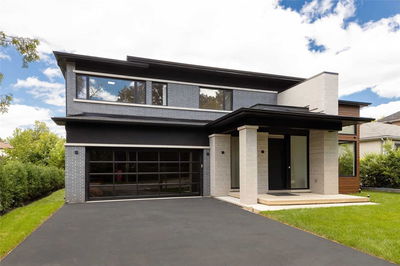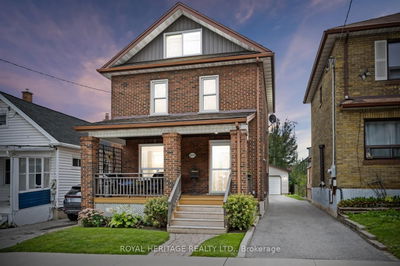Welcome Home! Modern Meets 1930'S Century Home Exudes Charm & Character Throughout. This Renovated Home Offers Wonderful Living Space, Ample Parking, Detached Garage & Huge Yard All Within Minutes To 401 & Go For Easy Commuting. Brand New & Inviting Front Porch, Brings You Inside To A Welcoming Living & Dining Room, Stunning Plaster 9Ft Ceilings Arched Entry Ways, Beautiful Trendy Decor. 3 Bedrooms On 2nd Floor + 1 Extra Bedroom Main Floor (Or Office Space) Both Baths ~renovated Full 3Pc & 4Pc Bathrooms. Updates & Renovations Include Kitchen, Bathrooms, Electrical Panel, Windows, Roof, Staircases & Enclosed Back Sun Porch & More. Basement Great For Storage Note Ceiling Height Under 6 Ft- With Some Imagination & Work Basement Could Have Potential For Additional Living Space. Worth A Peek! Move In Ready, Well Presented & Full Of Beautiful Charm.
Property Features
- Date Listed: Tuesday, October 18, 2022
- Virtual Tour: View Virtual Tour for 231 Conant Street
- City: Oshawa
- Neighborhood: Lakeview
- Full Address: 231 Conant Street, Oshawa, L1H 3S3, Ontario, Canada
- Living Room: Hardwood Floor, Plaster Ceiling, Open Concept
- Kitchen: Vinyl Floor, Backsplash, Renovated
- Listing Brokerage: Re/Max Hallmark First Group Realty Ltd., Brokerage - Disclaimer: The information contained in this listing has not been verified by Re/Max Hallmark First Group Realty Ltd., Brokerage and should be verified by the buyer.


