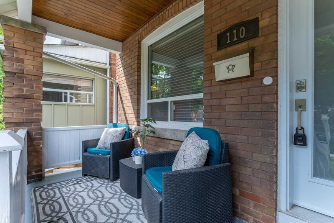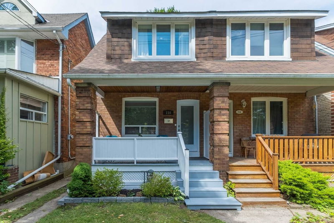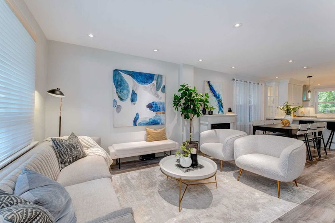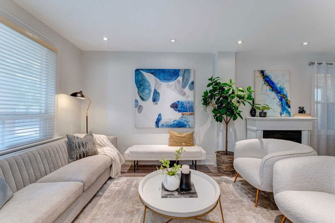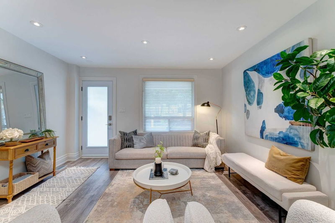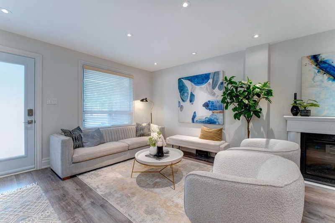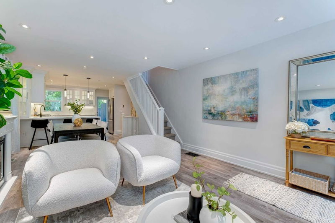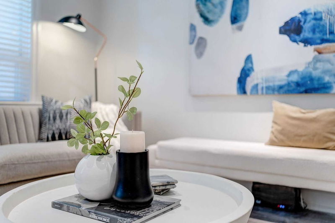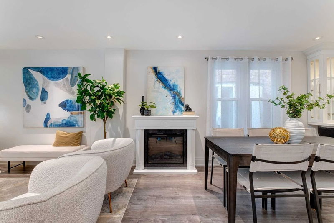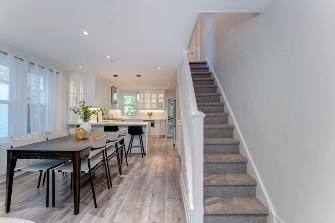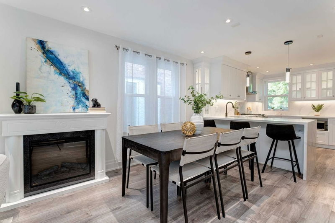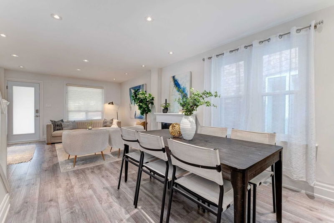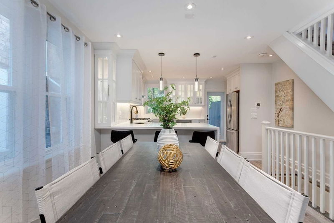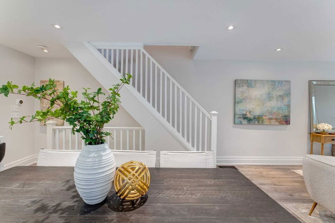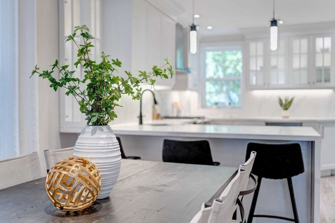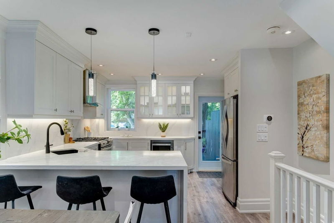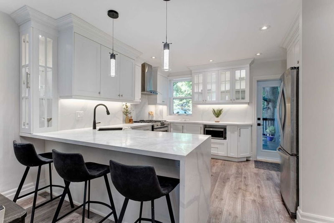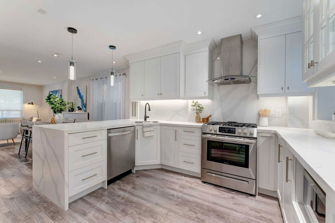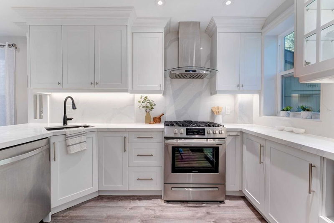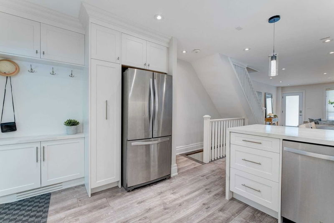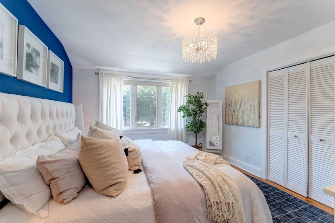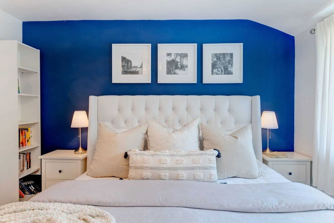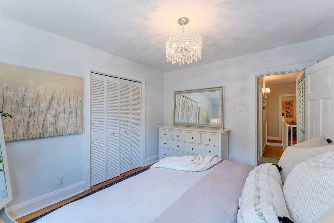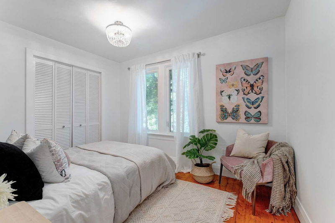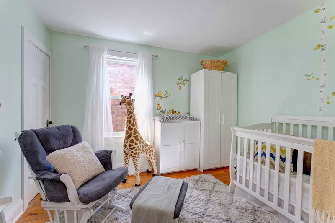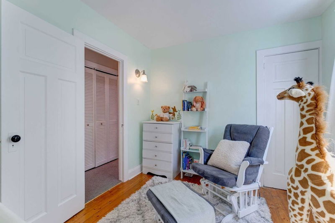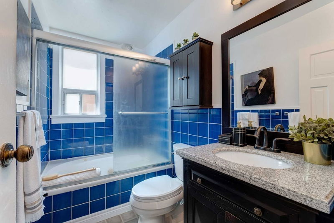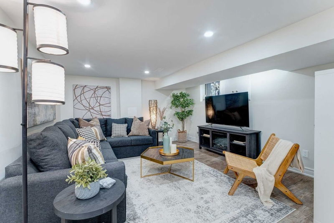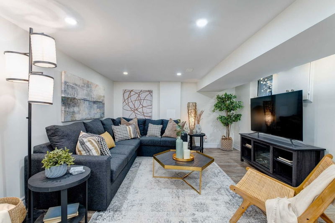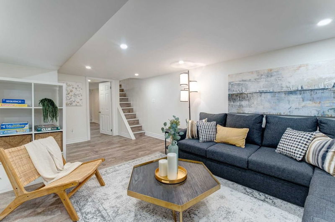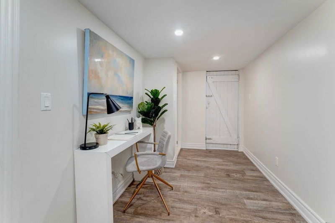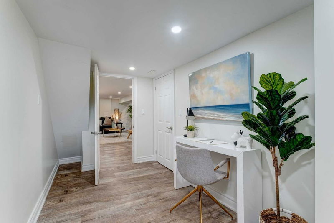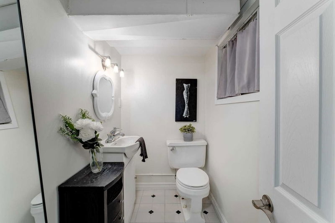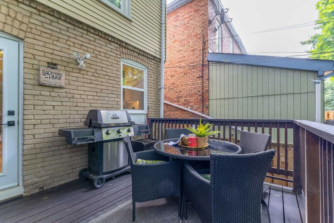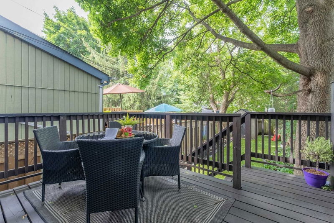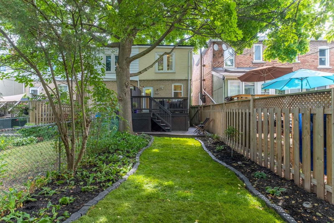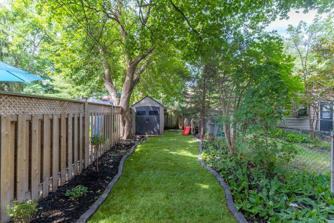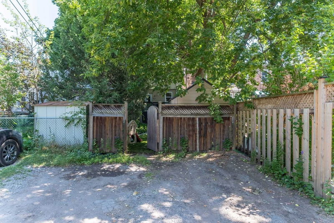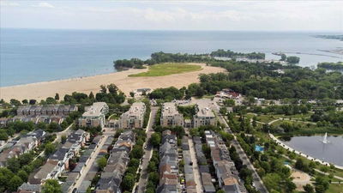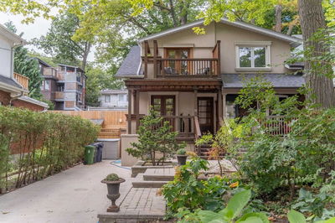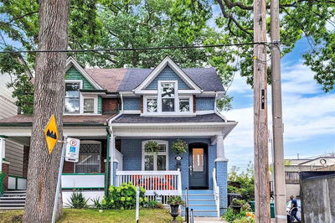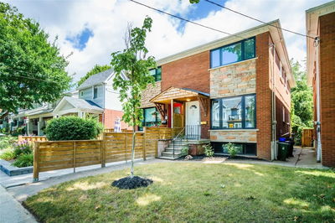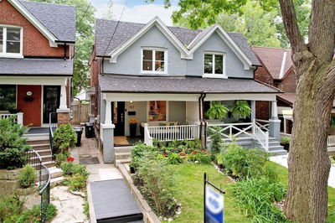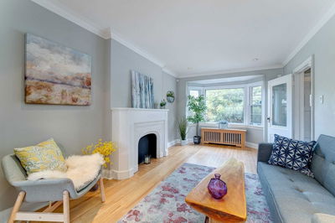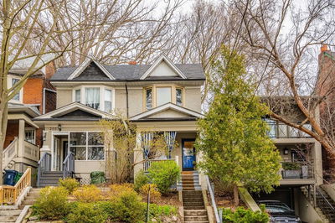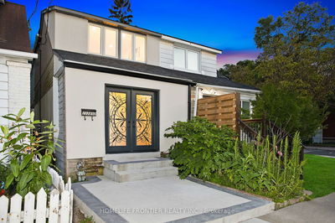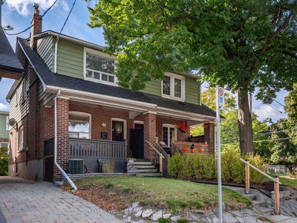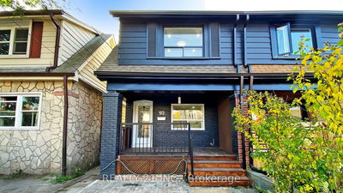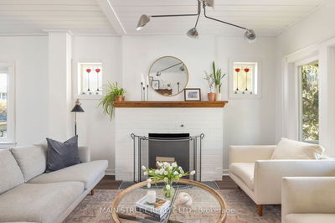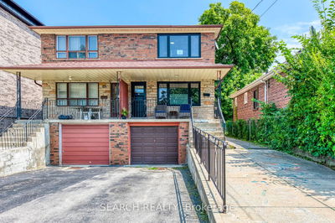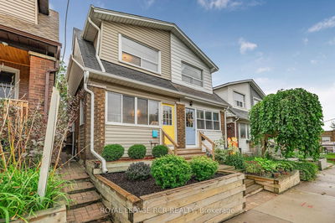Beautifully Renovated 3 Bedroom Home Just Steps From Adam Beck School (French Immersion). The Main Floor Is A Large Open Concept Design With A Spacious Living Room, Dining Room And A Fabulous Kitchen. The Kitchen Highlights Include Quartz Waterfall Counters With Matching Quartz Backsplash And Custom Cabinets Containing Both In Cabinet And Under Cabinet Lighting. The Second Floor Has Three Large Bedrooms All With Large Windows And Closets. The Basement Features High Ceilings, A Large Family Room, A Fourth Bedroom Or Office Along With A Second Bathroom. The Basement Also Has A Separate Entrance For A Potential In-Law Suite. Backyard Oasis Features A Multi-Level Deck, New Garden Shed And A Large Landscaped Yard. Property Also Backs A Laneway With 2 Car Parking A Small Park And Plenty Of Space For Ball Hockey. The Laneway Also Opens Up The Possibility Of Laneway Housing. This Place Is Everything You Could Ever Want Or Need In A Beach Property.
Property Features
- Date Listed: Monday, October 17, 2022
- Virtual Tour: View Virtual Tour for 110 Lawlor Avenue
- City: Toronto
- Neighborhood: The Beaches
- Major Intersection: Kingston And Lawlor
- Full Address: 110 Lawlor Avenue, Toronto, M4E 3L7, Ontario, Canada
- Living Room: Electric Fireplace, Large Window, Renovated
- Kitchen: Quartz Counter, Backsplash, Renovated
- Family Room: Above Grade Window, Renovated, Vinyl Floor
- Listing Brokerage: Union Realty Brokerage Inc., Brokerage - Disclaimer: The information contained in this listing has not been verified by Union Realty Brokerage Inc., Brokerage and should be verified by the buyer.

