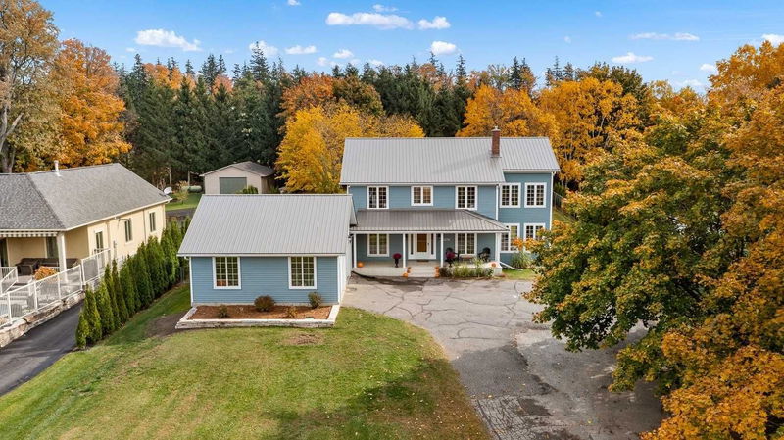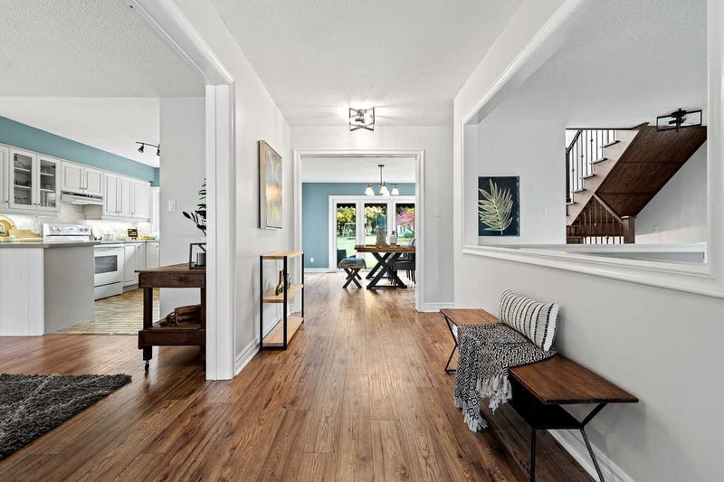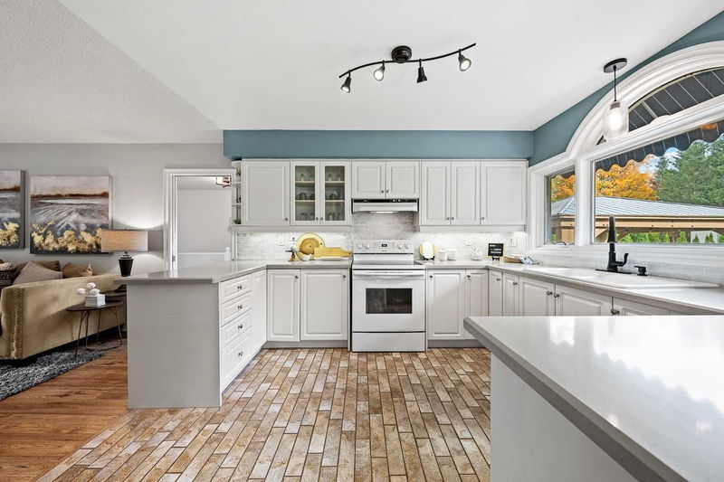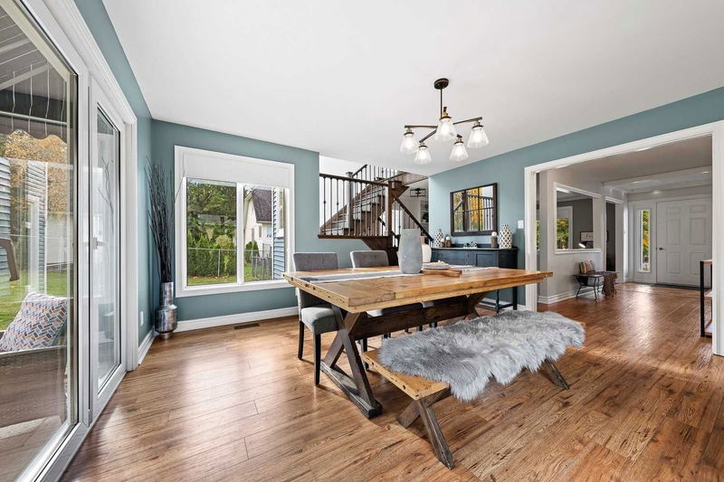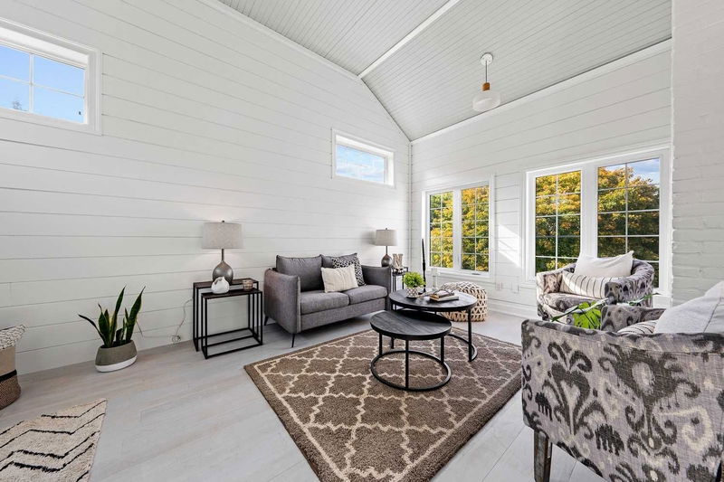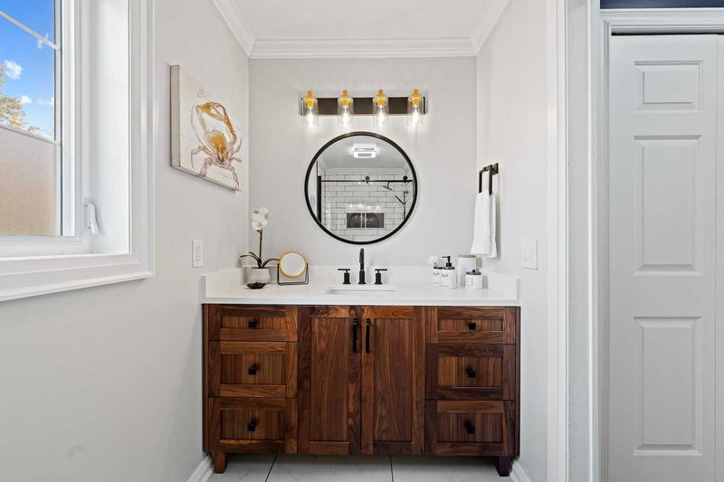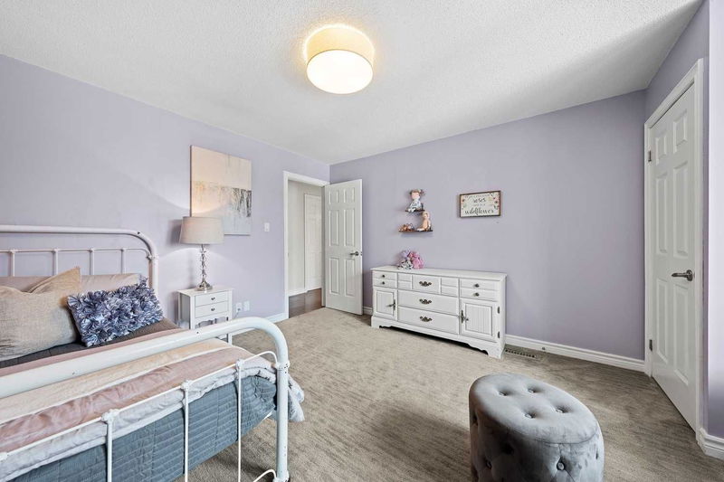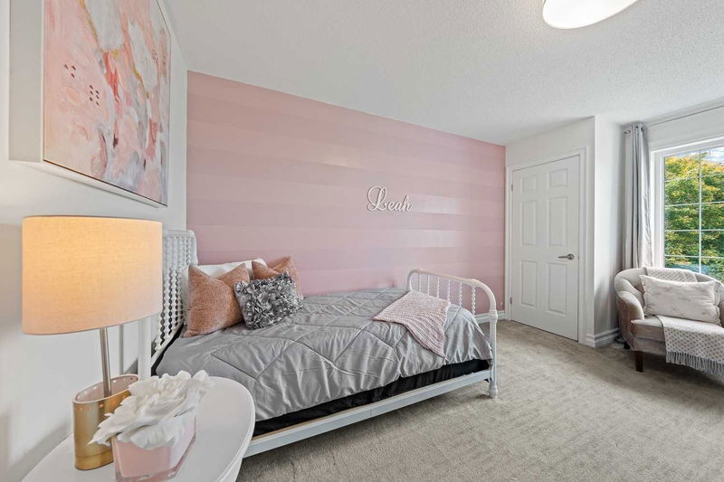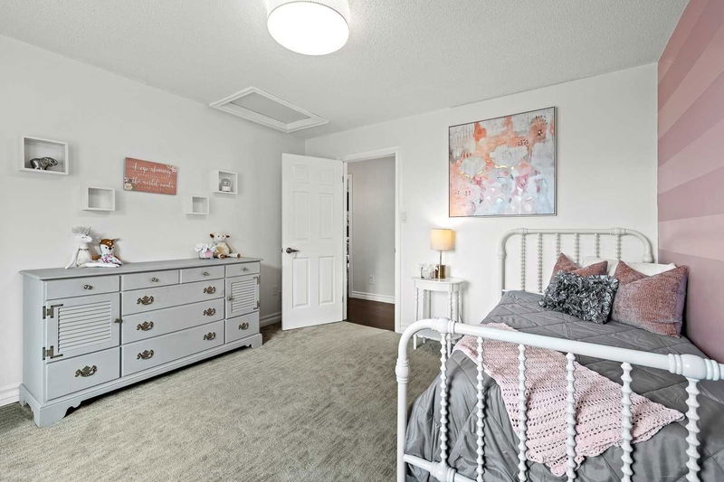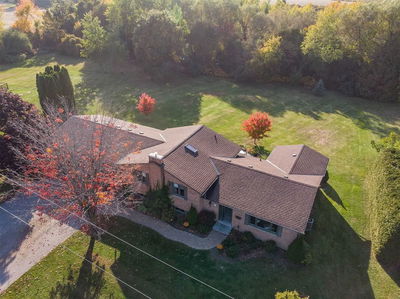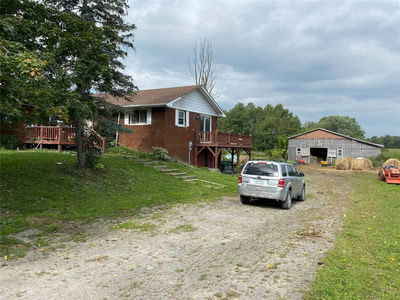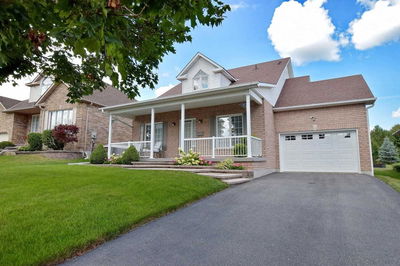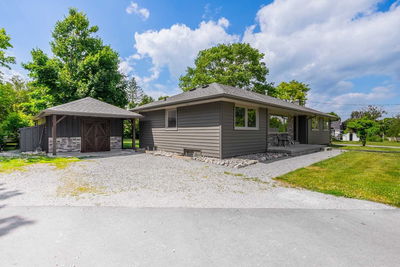Envision Your Life In This Exquisite 2 Storey Home, Offering Breathtaking Views Of Lake Scugog *Sunsets*, Minutes From Picturesque Port Perry & Nestled Within An Extraordinary Executive Homes Community! Immediately In Love W/The Inviting, Sheltered Frnt Porch, Then Step Inside To Be Met W/Eyepleasing, Finishing Touches At Every Turn Thru-Out The Spacious Open Layout Of The Main Level! Character & Charm Radiate From The Sunken Fam Rm W/Wood Burning Fireplace, Bright & Beautiful Kitchen W/Meticulous Finishes, Flows To The Dining Rm W/Triple Dr W/O To The Yard. Gorgeous Upper Level W/Spacious Bdrms, 8 Closets, Fully Reno'd 3Pc Ensuite, & A 5Pc Bth For The Secondary Bdrms. Over-Sized Playroom On The Main Level & Office Space On The 2nd Level. Partially Finished Bsmt Offers Additional Living &Storage Space! Located Minutes From The 407 &Stores, It Is On A Quiet Dead End Street With .69 Acres, Large Fenced Yard W/Gazebo & Garden Shed, Across The Road From The Lake &Backing To Farmers Field!
Property Features
- Date Listed: Thursday, October 20, 2022
- Virtual Tour: View Virtual Tour for 19 Ambleside Drive
- City: Scugog
- Neighborhood: Port Perry
- Major Intersection: Gerrows Road / Island Road
- Full Address: 19 Ambleside Drive, Scugog, L9L1B4, Ontario, Canada
- Living Room: Open Concept, Laminate, West View
- Kitchen: Stone Floor, Double Sink, Breakfast Bar
- Family Room: Sunken Room, Fireplace, B/I Shelves
- Listing Brokerage: Re/Max Jazz Inc., Brokerage - Disclaimer: The information contained in this listing has not been verified by Re/Max Jazz Inc., Brokerage and should be verified by the buyer.




