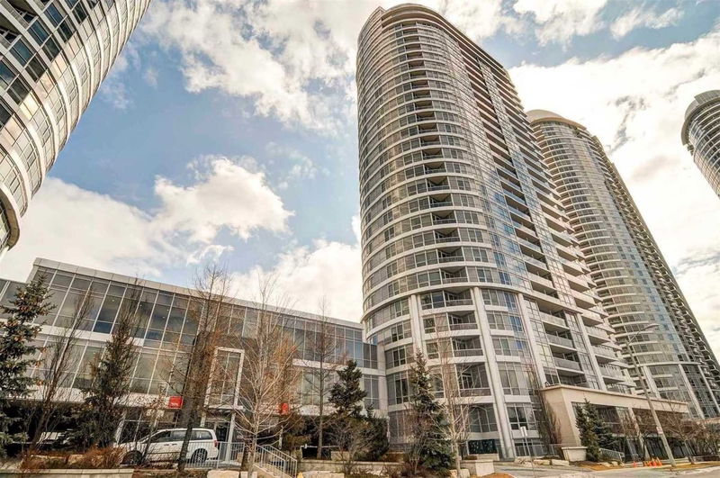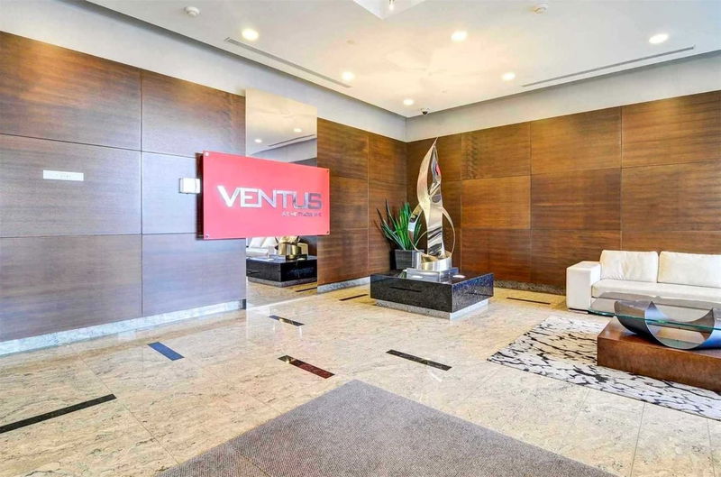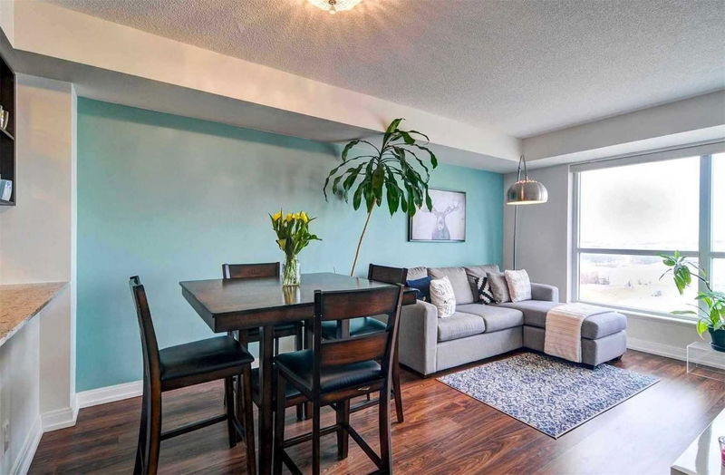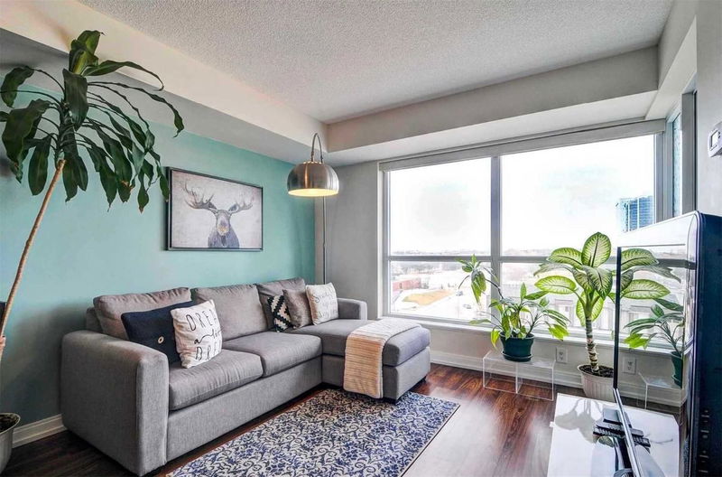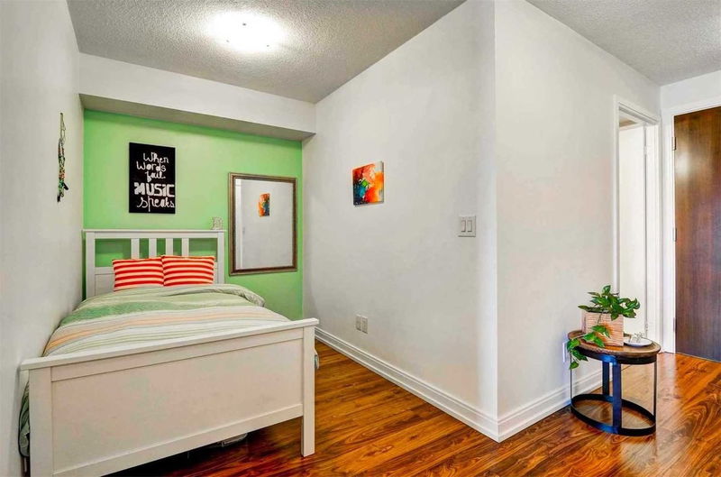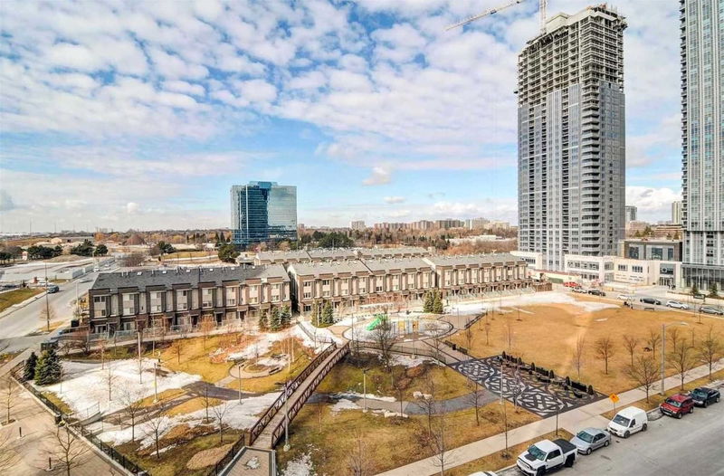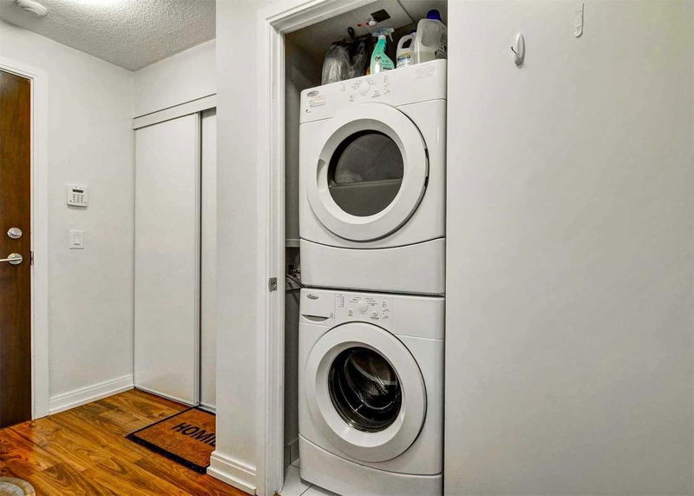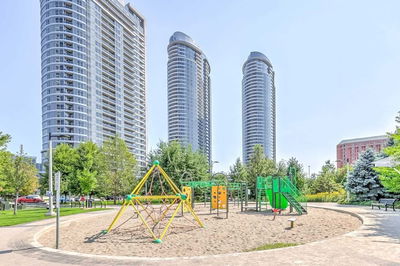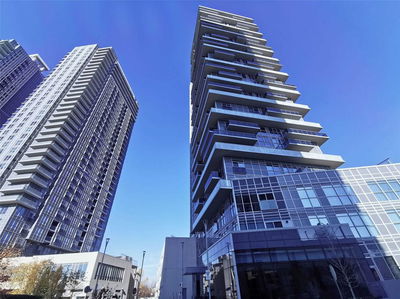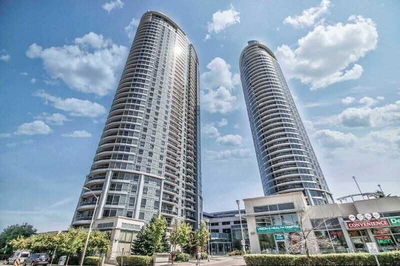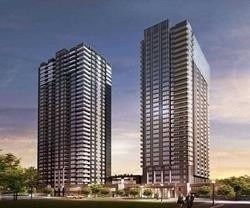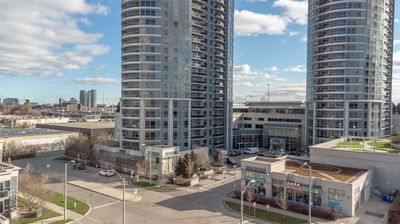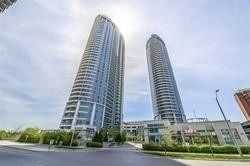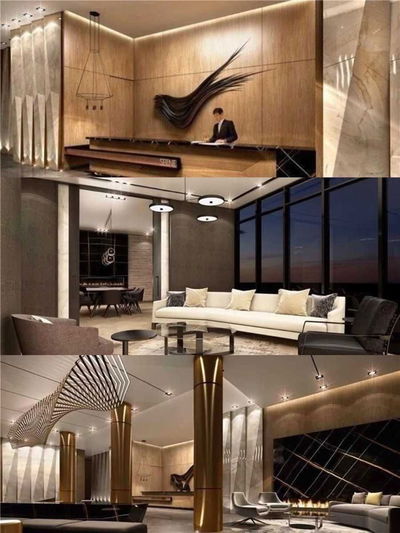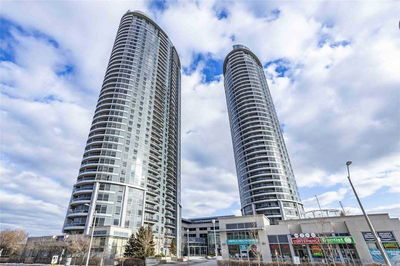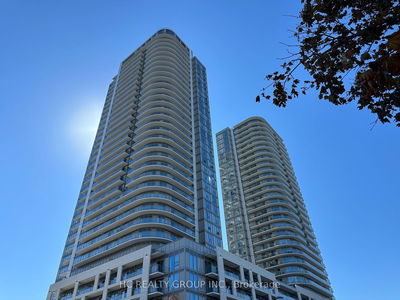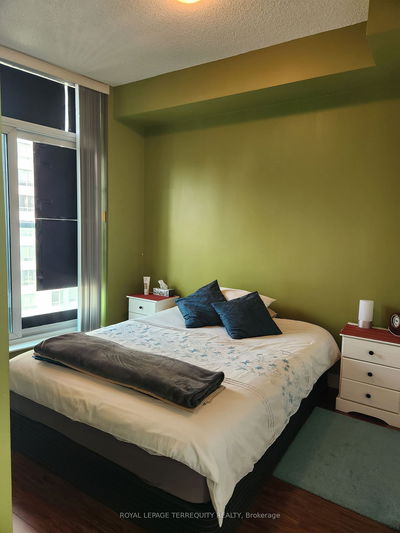Welcome To Ventus!!! By Tridel. Open Concept 1 Bedroom + Den Plan. Den Is Large Enough To Be Used As A Bedroom, West Facing Sunset Views & Balcony, Granite Kitchen Counter, Excellent Facilities & More. Situated Close To Amenities, Hwy 401, Public Transit, Shopping Center, School, Parks, Agincourt Go.
Property Features
- Date Listed: Thursday, October 20, 2022
- City: Toronto
- Neighborhood: Agincourt South-Malvern West
- Major Intersection: Kennedy/Hwy 401
- Full Address: 805-151 Village Green Square, Toronto, M1S0K5, Ontario, Canada
- Living Room: Combined W/Dining, Laminate, Large Window
- Kitchen: Granite Counter, Laminate
- Listing Brokerage: Property.Ca Inc., Brokerage - Disclaimer: The information contained in this listing has not been verified by Property.Ca Inc., Brokerage and should be verified by the buyer.

