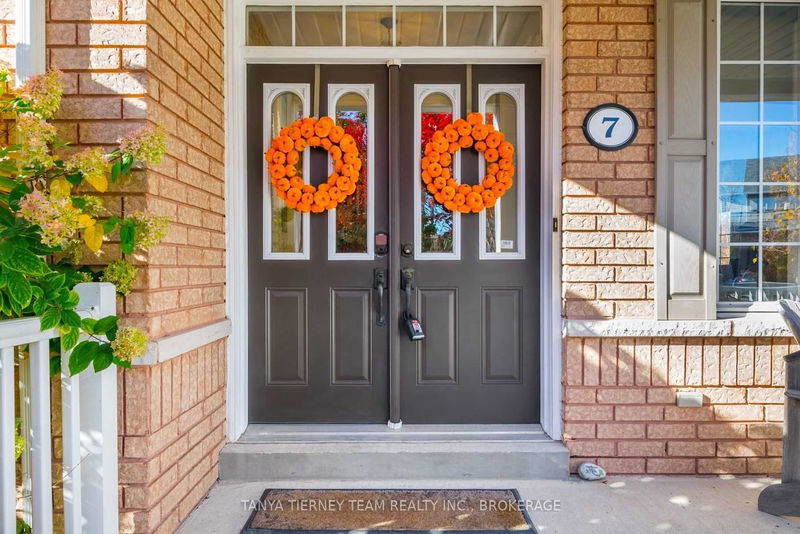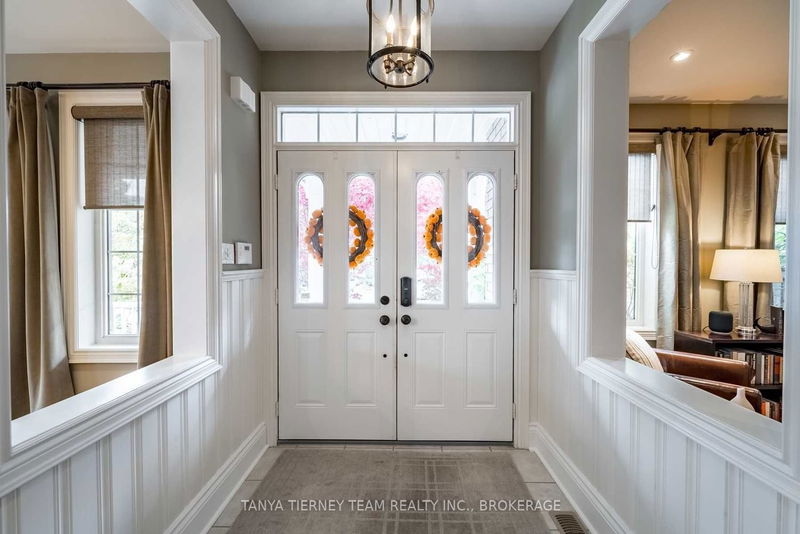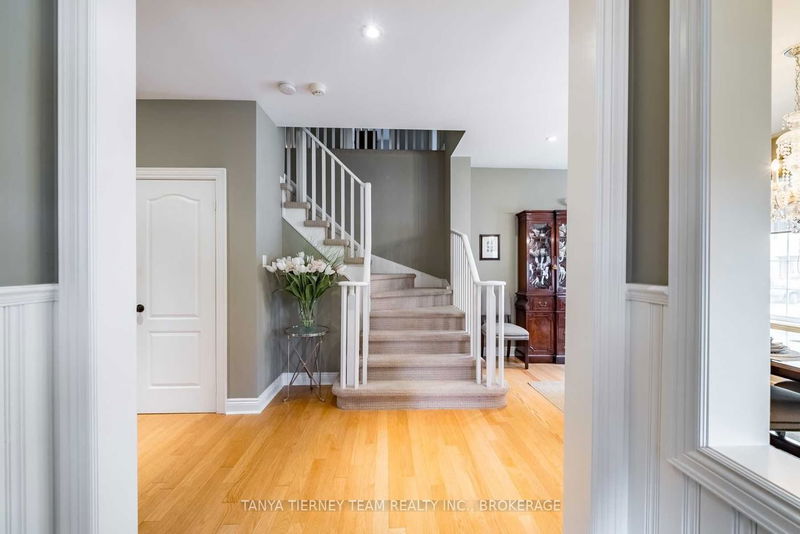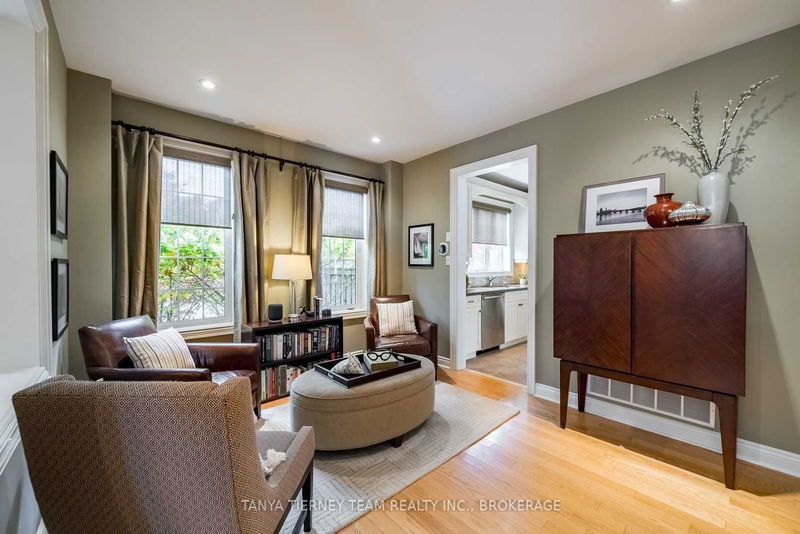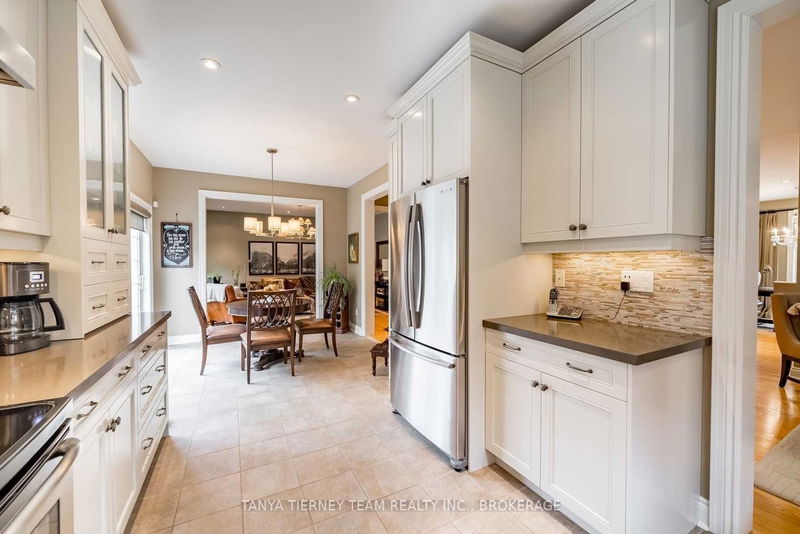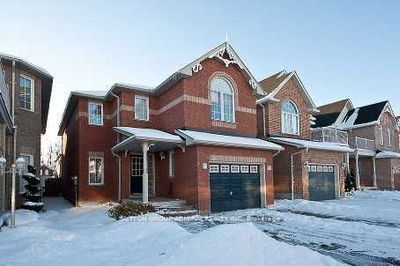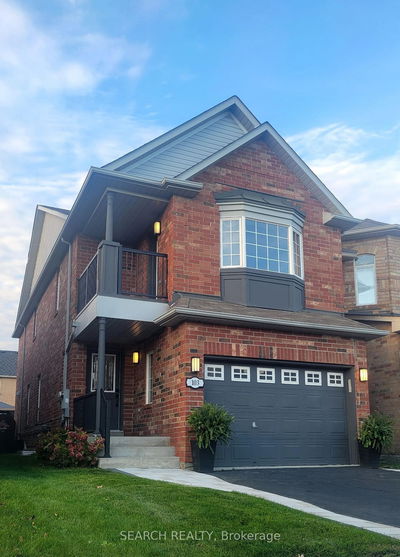Lifted From The Pages Of A Magazine! Stunning 4 Bdrm 'Bridgewater' Model Built By Tribute Homes Nestled On A Picturesque 65' Premium Corner Lot Featuring Lush Gardens, Lndscping, Beautiful 12X15 Interlock Patio, 12X15 Entertainers Deck, Low Flow Irreg. System & More! Inviting Entry Offers A Covered Front Porch Leading To A Spacious Double Dr Foyer & An Open Concept Main Flr Plan Featuring Extensive Hrdwd Flrs, Pot Lighting, California Shutters, 9' Smooth Ceilings, Custom Hunter Douglas Shades, Upgraded Trim, Elegant Caesarstone Counters, Upgraded Smart-Home Lights & The List Goes On! Spacious Dining Rm & Living Rm Make This Home Ideal For Entertaining. Gourmet Custom Kit Boasting Extended Cabinetry, Ceramic Flrs, Bksplsh, Stainless Steel Appls With Custom Hood Vent & Spacious Breakfast Area With 8' Wide Sliding Glass Walk-Out To Deck & Bkyrd Oasis! Gas Fireplace With Custom Mantle In The Family Rm. Upstairs Offers 4 Spacious Bdrms Incl Primary Retreat With Walk-Out To Relaxing Balcony,
Property Features
- Date Listed: Thursday, October 20, 2022
- Virtual Tour: View Virtual Tour for 7 Moynahan Crescent
- City: Ajax
- Neighborhood: South East
- Major Intersection: Audley Rd S & Ashbury Rd
- Full Address: 7 Moynahan Crescent, Ajax, L1Z 1P7, Ontario, Canada
- Living Room: Formal Rm, Pot Lights, Hardwood Floor
- Kitchen: Backsplash, Pot Lights, Stainless Steel Appl
- Family Room: Gas Fireplace, Pot Lights, Hardwood Floor
- Listing Brokerage: Tanya Tierney Team Realty Inc., Brokerage - Disclaimer: The information contained in this listing has not been verified by Tanya Tierney Team Realty Inc., Brokerage and should be verified by the buyer.







