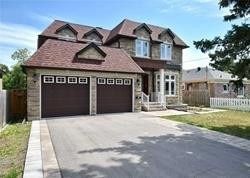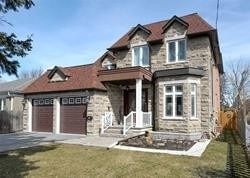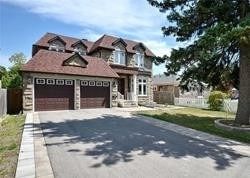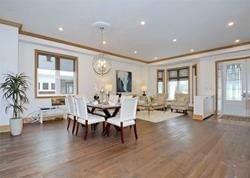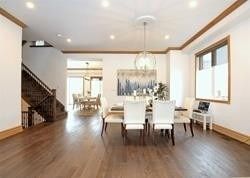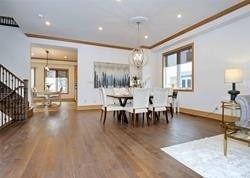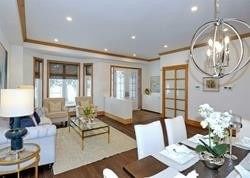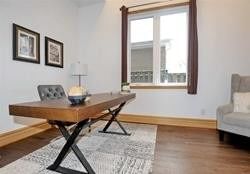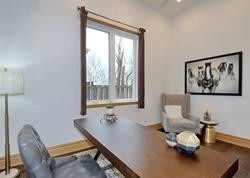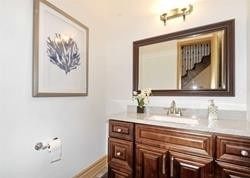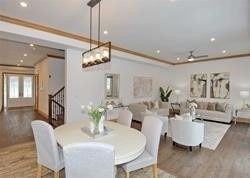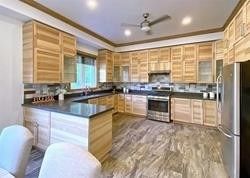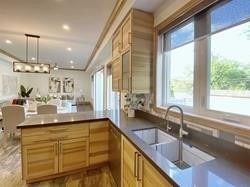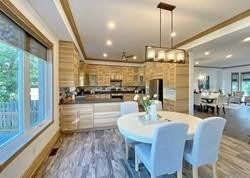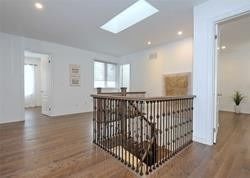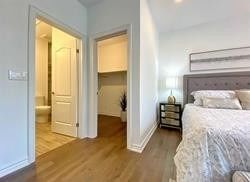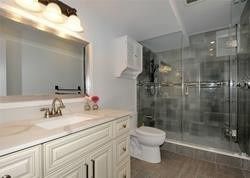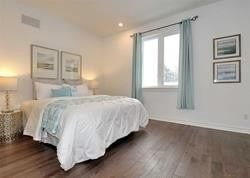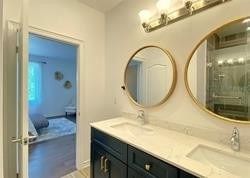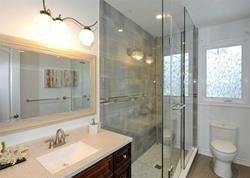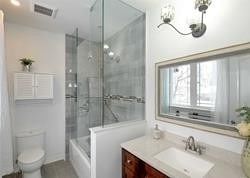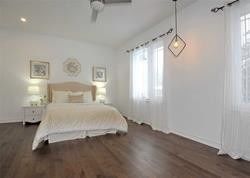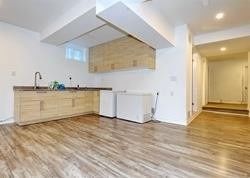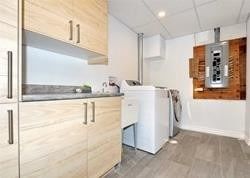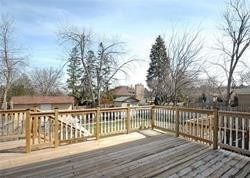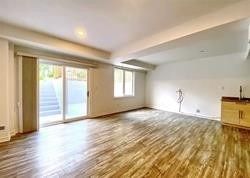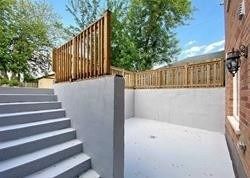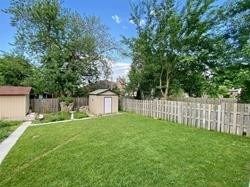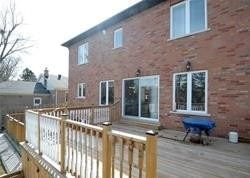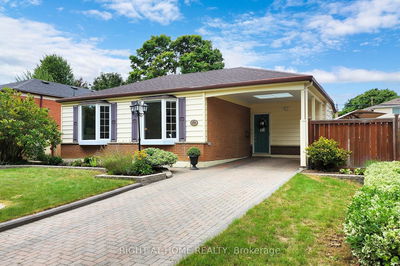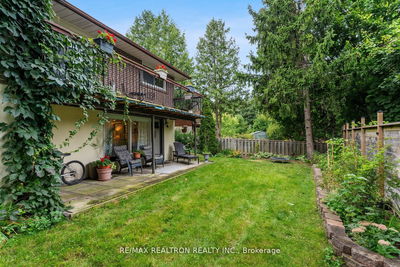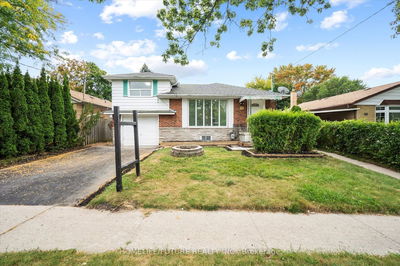Gorgeous Custom2019 New Home 3137 Sqft Of Modern Lifestyle! 10' Main Flr & 9' Ceilings 2nd Flr. Solid Constructed For Own Use, Reinforced Steel Structure, Hardwood & Plywood (No Particle Board), Double Garage & Driveway No Sidewalk, Genuine Stone Steps & Entrance. All Hardwood Main & 2nd Flr & Stairs, Skylight, Upgraded Baseboard & Crown Mouldings, Finished Bsmt W/Living & Rough-In Kitchen W/Walkout, Quiet Community W/Park. 10 Min. Drive To Lake Ontario.Grab It!!! - >>new Master 5-Pc Ensuite Bath(2022) >> New Stone Countertop (2022)>>
Property Features
- Date Listed: Friday, October 21, 2022
- City: Toronto
- Neighborhood: Scarborough Village
- Major Intersection: Mason Rd & Eglinton
- Full Address: 3 Lawndale Road, Toronto, M1M3R7, Ontario, Canada
- Living Room: Combined W/Dining, Hardwood Floor, Pot Lights
- Kitchen: Breakfast Area, Ceramic Floor, W/O To Deck
- Family Room: Roughed-In Fireplace, Hardwood Floor, Picture Window
- Living Room: W/O To Yard, Laminate, Combined W/Kitchen
- Listing Brokerage: Nu Stream Realty (Toronto) Inc., Brokerage - Disclaimer: The information contained in this listing has not been verified by Nu Stream Realty (Toronto) Inc., Brokerage and should be verified by the buyer.

