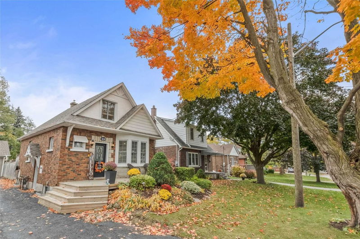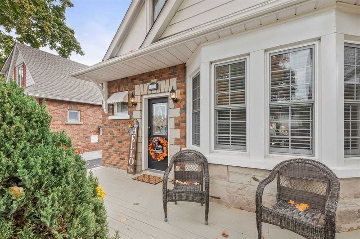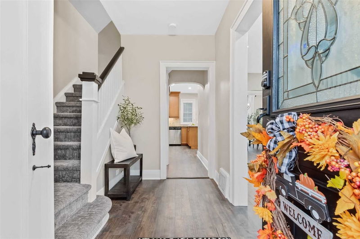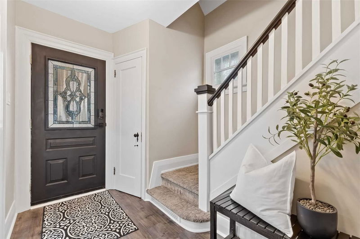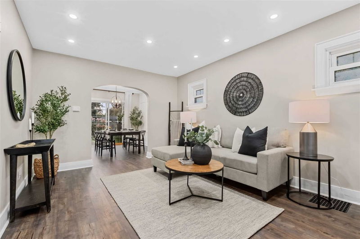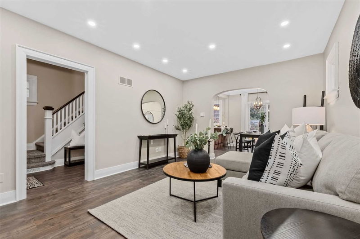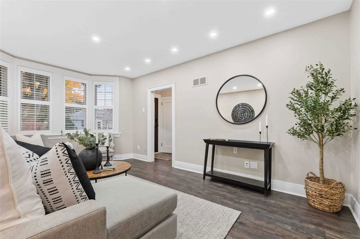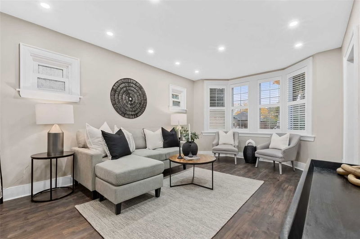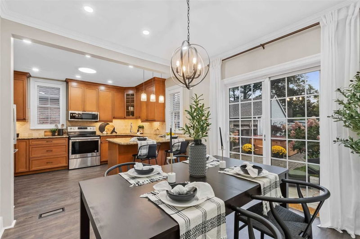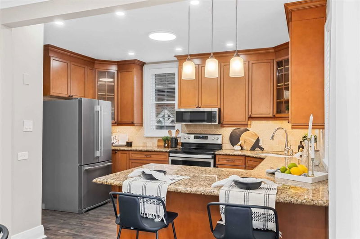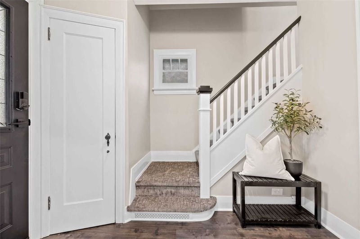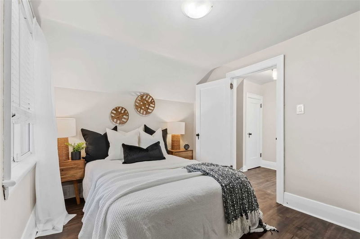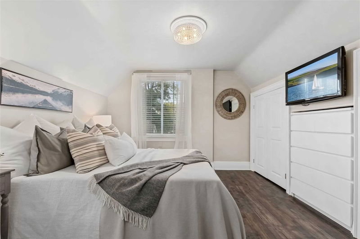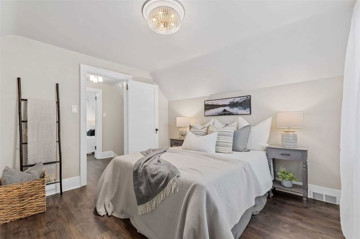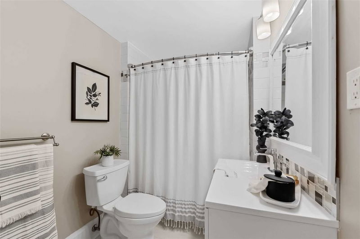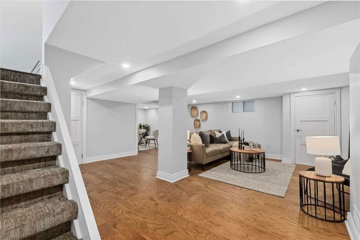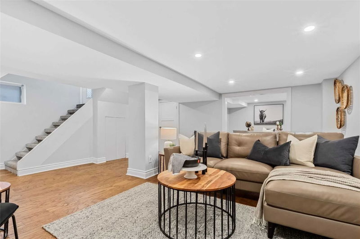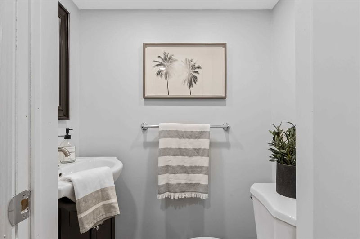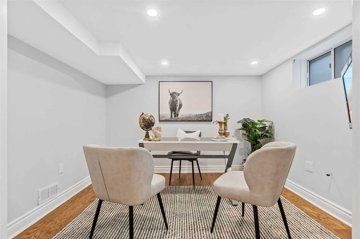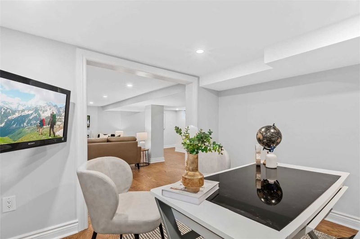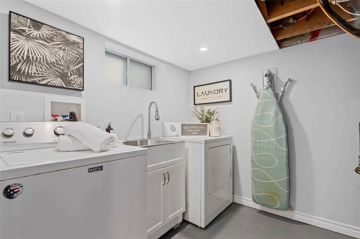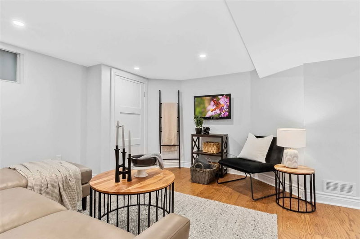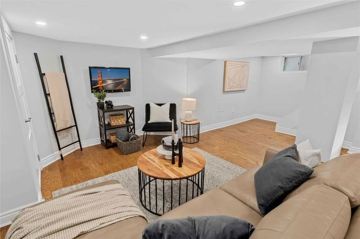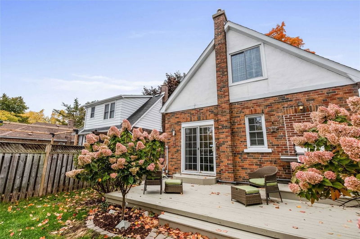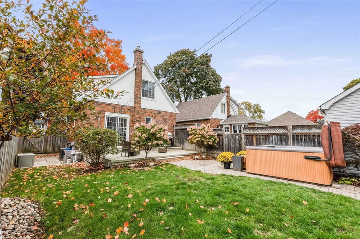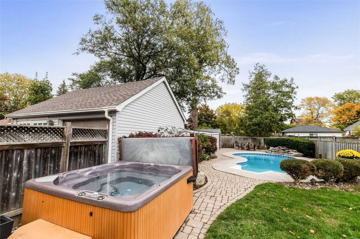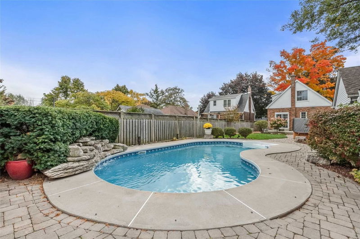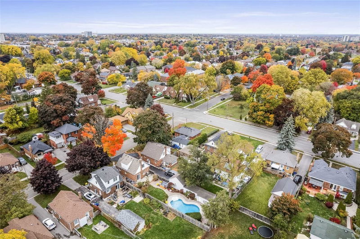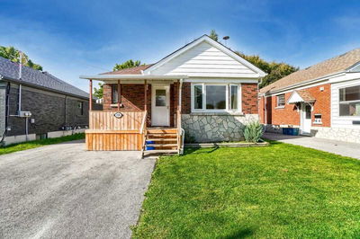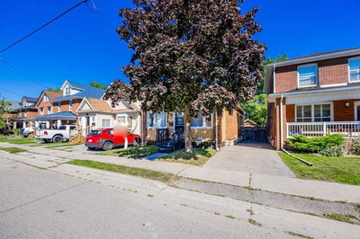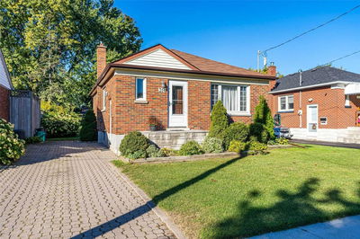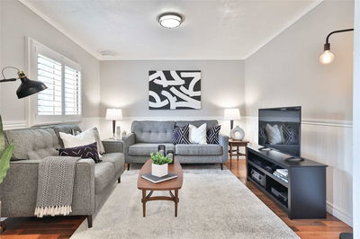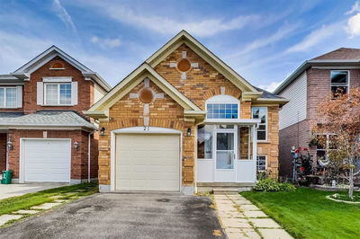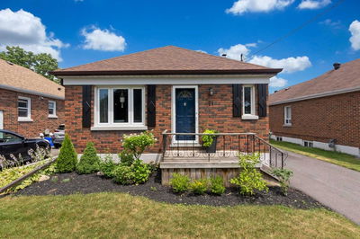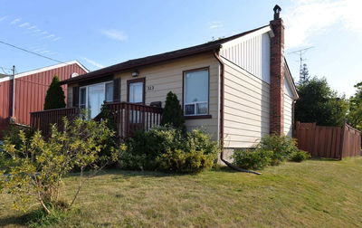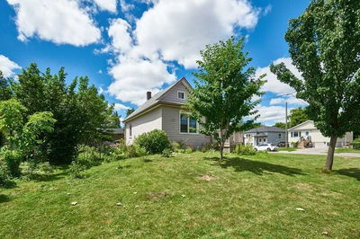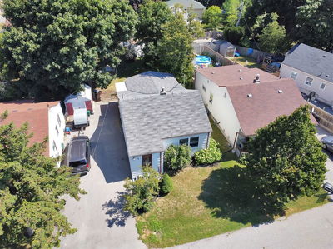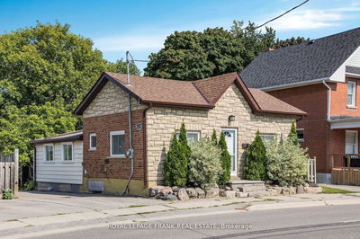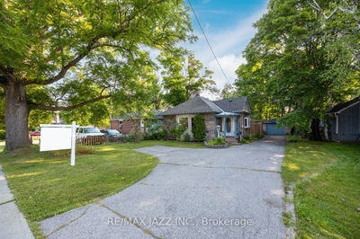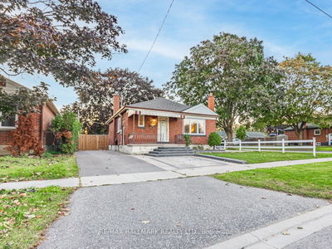An Impeccable 1-1/2 Storey Brick Residence With Amenities Bursting At The Seams. The Professionally Landscaped Property Offers Curb Appeal And An Outdoor Living Experience That's Unlike Most In The Area. Maple Kitchen Cabinets, Granite Countertops, Dining Room W/ Rear W/O To The Patio Where You Can Enjoy The Hot Tub, In-Ground Pool & Waterfall. New Flooring, Pot Lights, Fresh Paint, Finished Basement W/ Separate Side Entrance. The Shared Driveway Comfortably Parks 2 Cars And The Detached 1-Car Garage Has Ample Storage To Boot. Tech Includes Select Smart Switches, Plugs And Front Door Locks. You Don't Want To Miss This Home! See Feature Sheets For Upgrades List, Floor Plans And Virtual Tour.
Property Features
- Date Listed: Friday, October 21, 2022
- Virtual Tour: View Virtual Tour for 19 Cadillac Avenue S
- City: Oshawa
- Neighborhood: Central
- Full Address: 19 Cadillac Avenue S, Oshawa, L1H5Z1, Ontario, Canada
- Living Room: Laminate, California Shutters, Pot Lights
- Kitchen: Laminate, Granite Counter, Pot Lights
- Listing Brokerage: Coldwell Banker - R.M.R. Real Estate, Brokerage - Disclaimer: The information contained in this listing has not been verified by Coldwell Banker - R.M.R. Real Estate, Brokerage and should be verified by the buyer.

