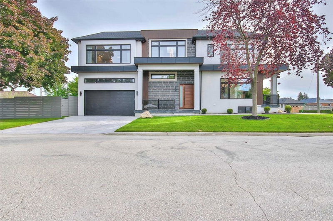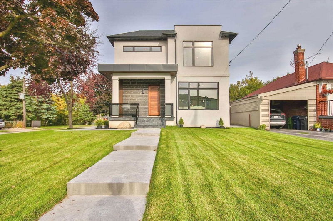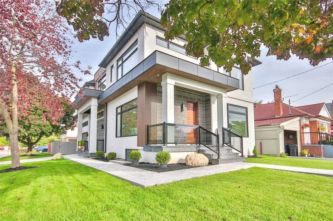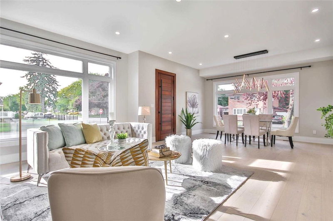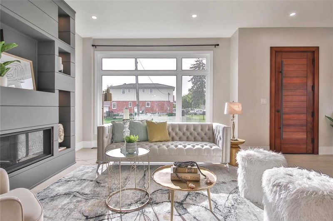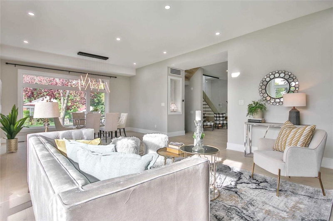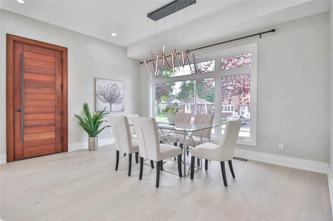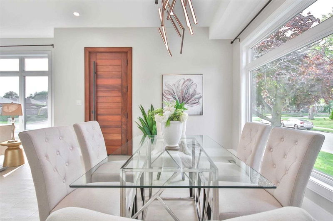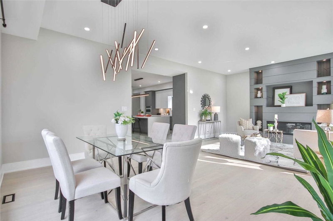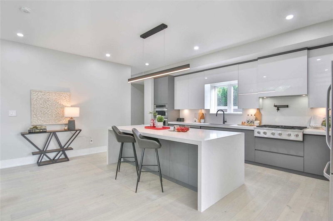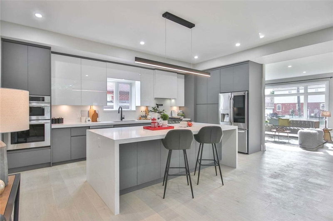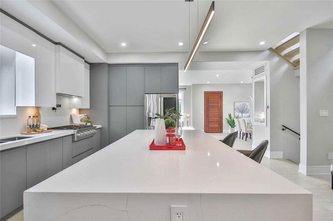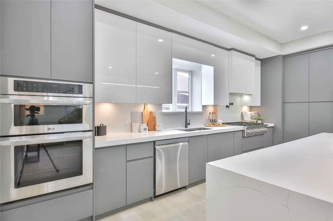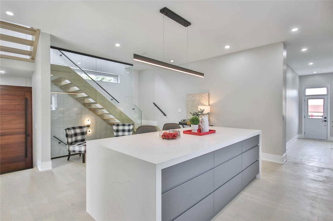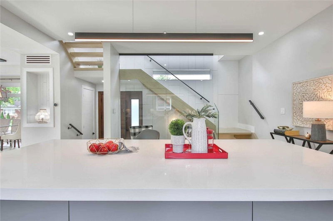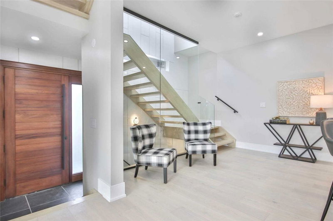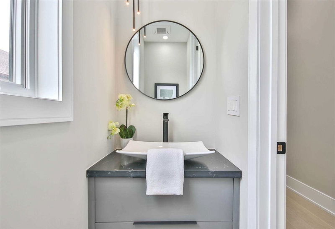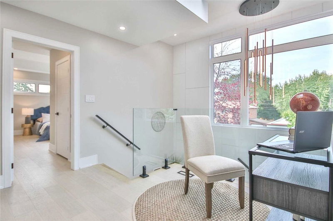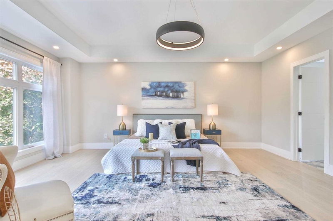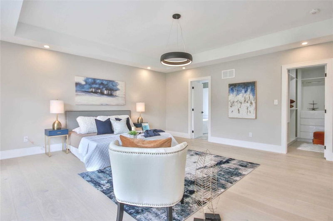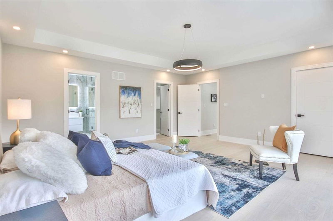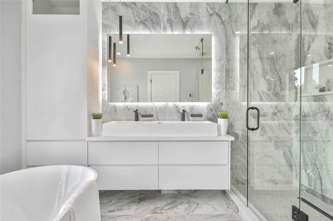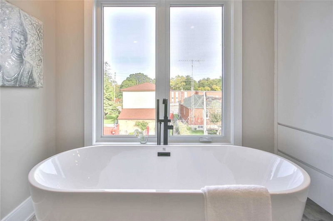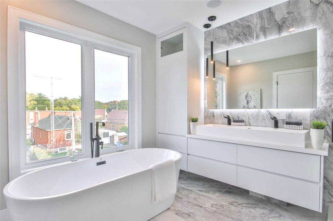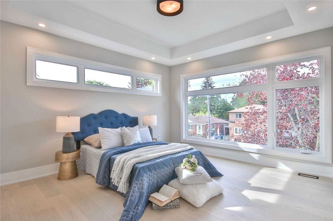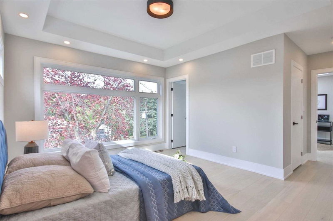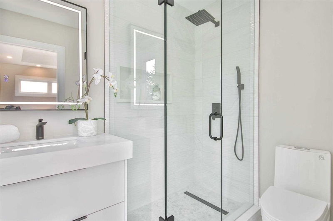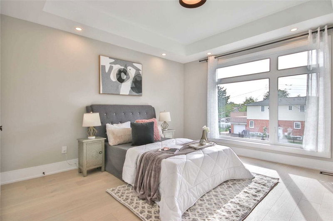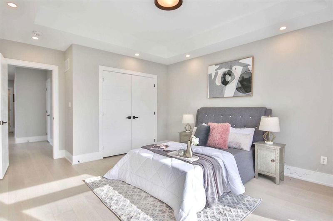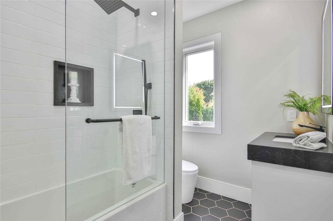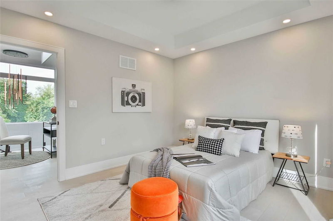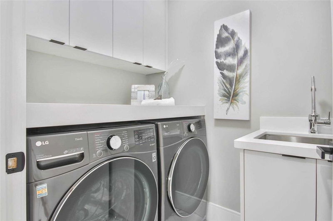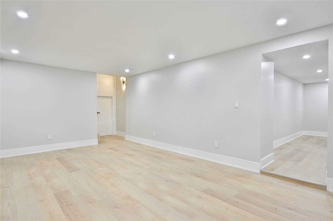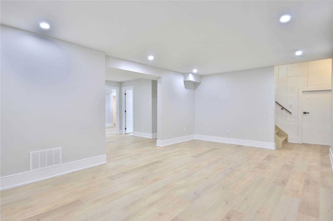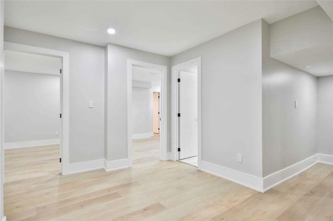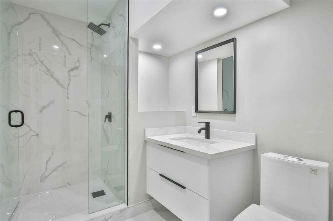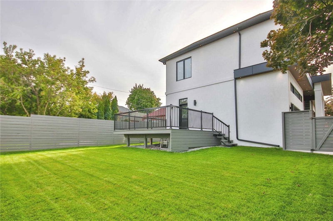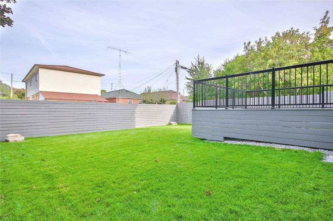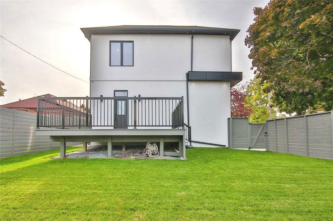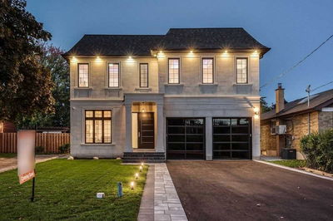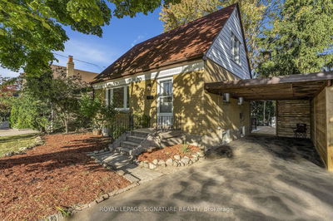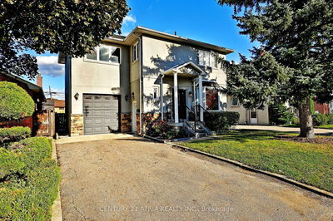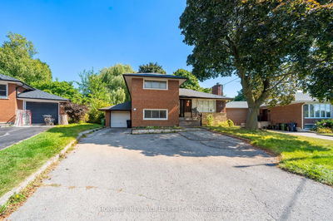~ Custom Built Home In Desirable Wexford-Maryvale District On A Beautiful And Quiet Crescent | Stunning | Elegant | Modern | Unparalleled Craftsmanship | Open Concept Clean Line Design | Wall To Wall, Floor To Ceiling Windows & Glass Features | 10' Ceiling | Custom Wood Paneled Feature Walls | Solid Interior Doors | Mahogany Exterior Doors | Floating Vanities | Modern Black Hardware & Light Fixtures | Smart Wired Home | Rare 2 Car Garage | Skylight | Quartz Counters & Backsplash | Waterfall Island | Custom Modern Kitchen Cabinetry | Sunfilled Throughout | Modern Architecture | Custom B/I Shelving & Cabinetry | Convenient Mud Room Area | Mirrors With Lighting | 6Pce Spa Like Ensuite W Full Glass Shower, Rain Shower, Hand Held Spray, Freestanding Tub, 1 Piece Toilet, Speaker, Glass Shelving, Pendant & Pot Lighting, Porcelain Tiled | Custom Walk In Closet W Drawers | Built In Shelving In Bedroom | Glass Interior & Exterior Railings | Open Tread Stairs | Soffit Pot Lighting | Huge Deck
Property Features
- Date Listed: Monday, October 24, 2022
- Virtual Tour: View Virtual Tour for 69 Princemere Crescent
- City: Toronto
- Neighborhood: Wexford-Maryvale
- Major Intersection: Warden And 401
- Full Address: 69 Princemere Crescent, Toronto, M1R3X1, Ontario, Canada
- Family Room: Hardwood Floor, B/I Shelves, Fireplace
- Kitchen: Hardwood Floor, Quartz Counter, Pot Lights
- Kitchen: Laminate, Above Grade Window, Pot Lights
- Listing Brokerage: Re/Max Hallmark Realty Ltd., Brokerage - Disclaimer: The information contained in this listing has not been verified by Re/Max Hallmark Realty Ltd., Brokerage and should be verified by the buyer.

