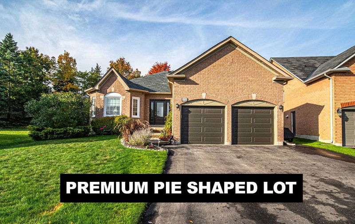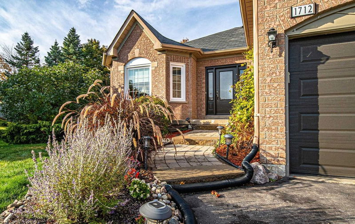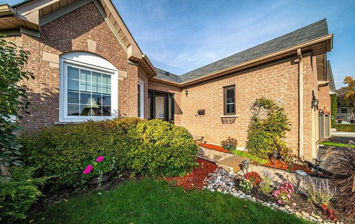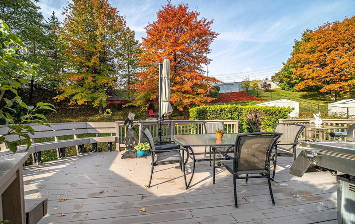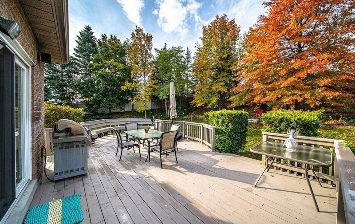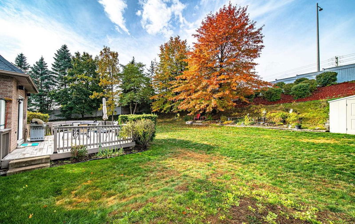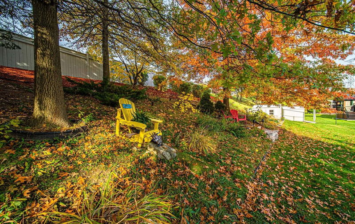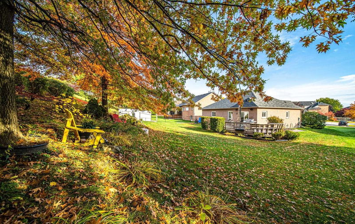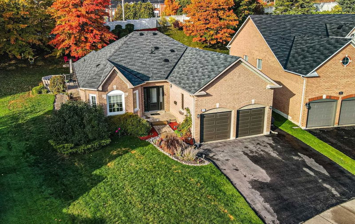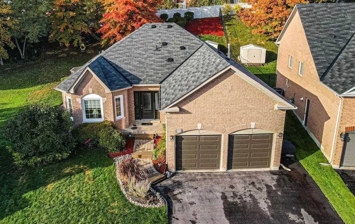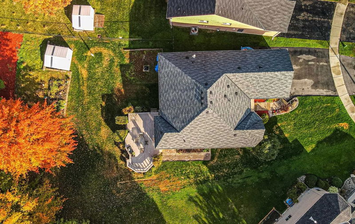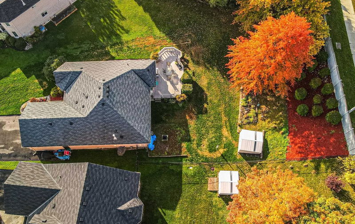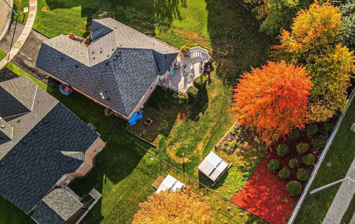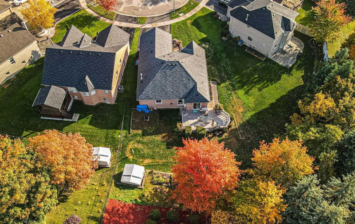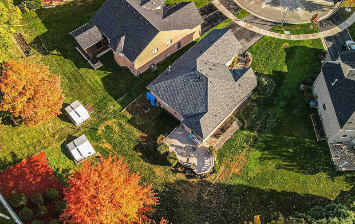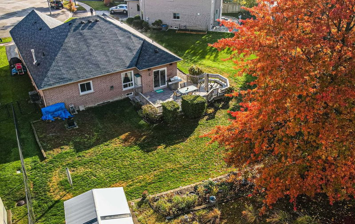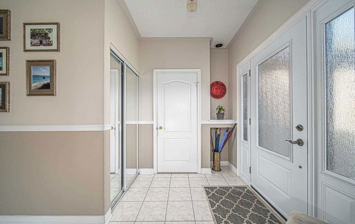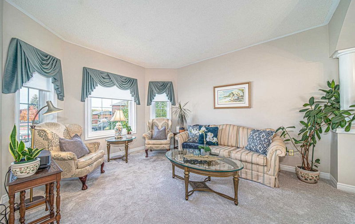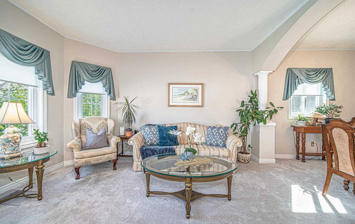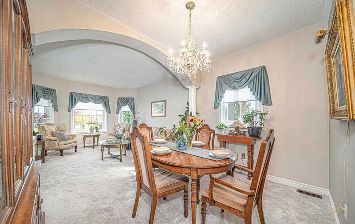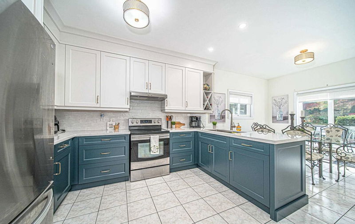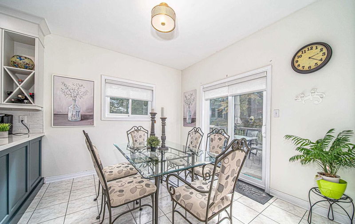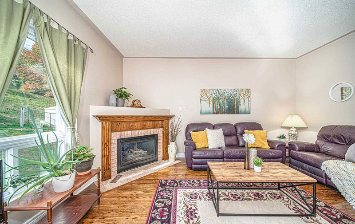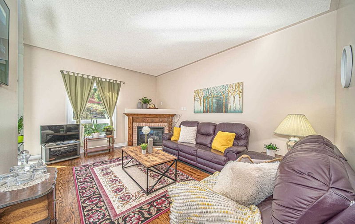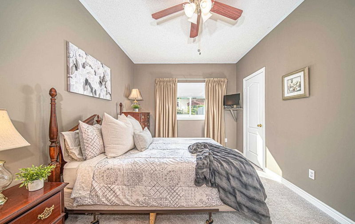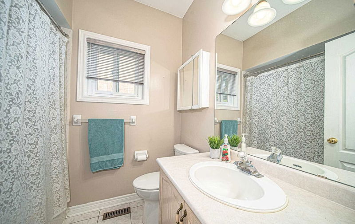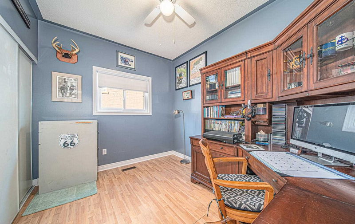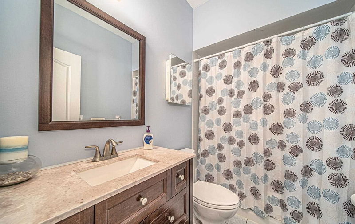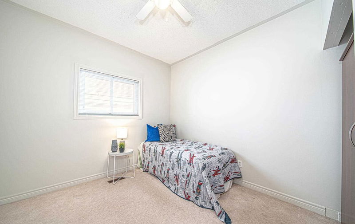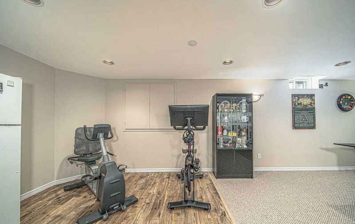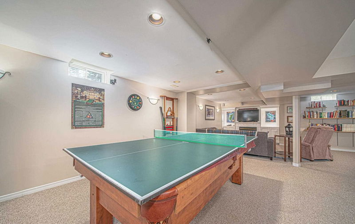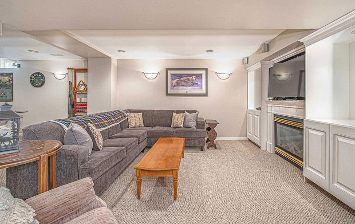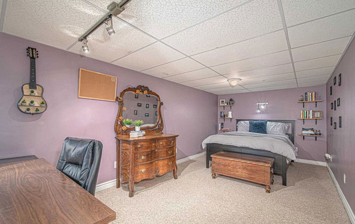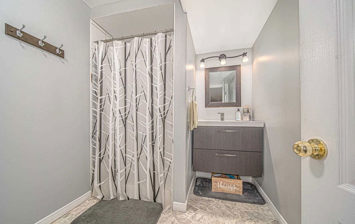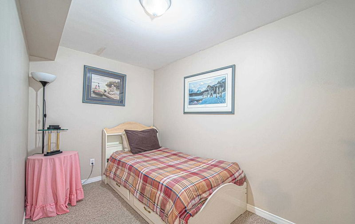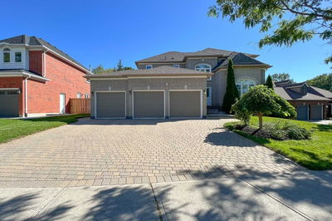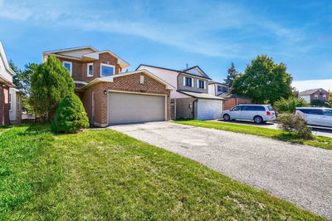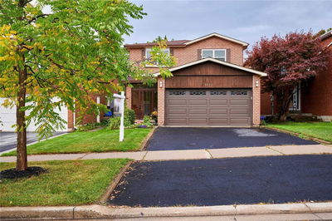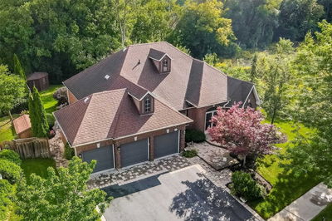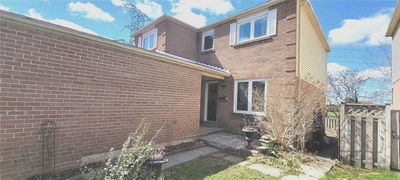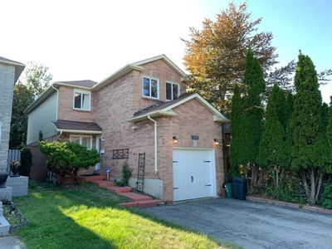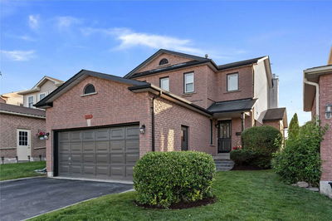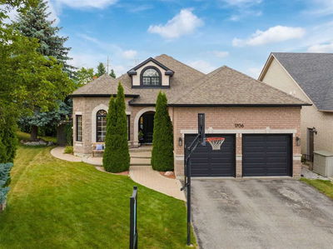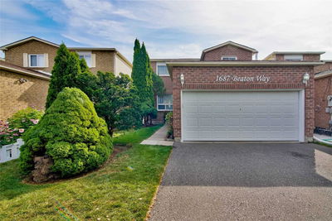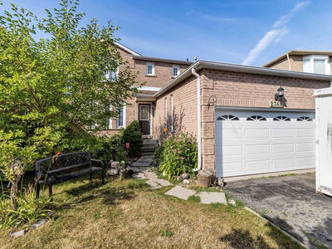Amazing Well Maintained Large 3+1 Bedroom Executive Bungalow Approx. 1683 Sq Ft Plus Basement On Premium Huge Pie Shape Lot In Prestigious Buckingham Gate Community. This Lovely Home Boasts Of 9 Foot Ceiling On Main, Open Concept Living Room And Dining Area, Renovated Kitchen With Quartz Counter Tops Overlooking The Breakfast Area With Walk-Out To A Large Deck And Family Room With Upgraded Fireplace And Hardwood Floors. The Finished Basement Highlights A Large Recreation Room With Pot Lights, Above Grade Window, Exercise Area, 4th Bedroom With Closet And 3 Piece Bath. Nice Large Deck With Great Views Of The Garden And Huge Verdant Back Yard. Steps To School, Park, Near Golf, Amenities And Easy Access To Hwy 401. Click On The Realtor's Link To View The Survey, Aerial Tour, 3D Tour & Feature Sheet.
Property Features
- Date Listed: Tuesday, October 25, 2022
- Virtual Tour: View Virtual Tour for 1712 Conacher Crescent
- City: Pickering
- Neighborhood: Brock Ridge
- Major Intersection: Concession Rd / Brock
- Full Address: 1712 Conacher Crescent, Pickering, L1X2T4, Ontario, Canada
- Living Room: Formal Rm, Large Window, Open Concept
- Kitchen: Eat-In Kitchen, Quartz Counter, Backsplash
- Family Room: Fireplace, Hardwood Floor, O/Looks Backyard
- Listing Brokerage: Keller Williams Energy Lepp Group Real Estate, Brokerage - Disclaimer: The information contained in this listing has not been verified by Keller Williams Energy Lepp Group Real Estate, Brokerage and should be verified by the buyer.

