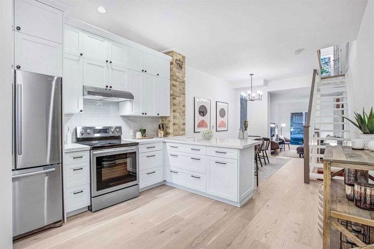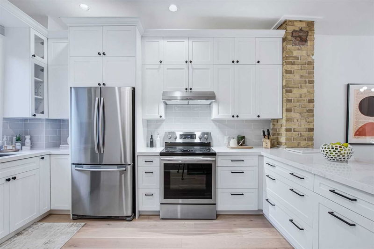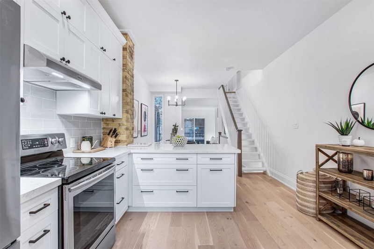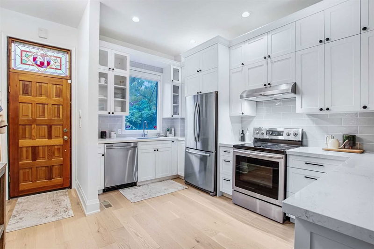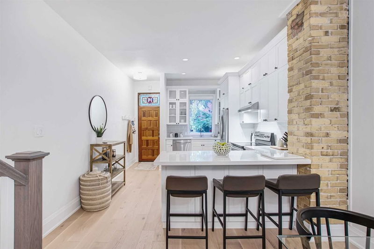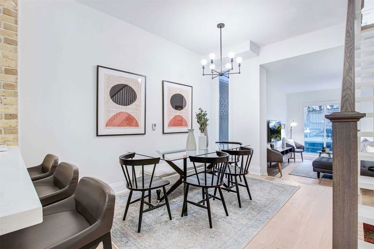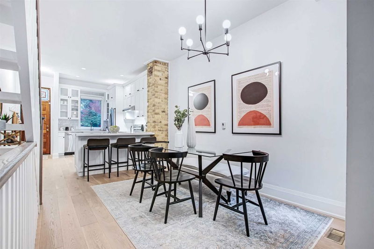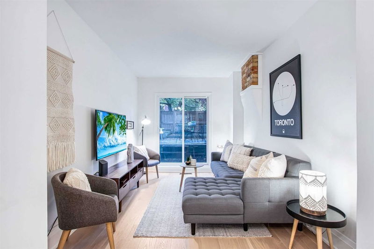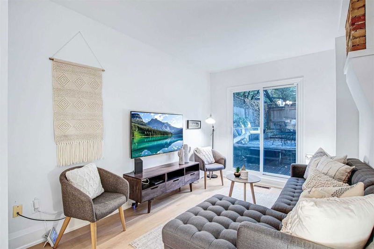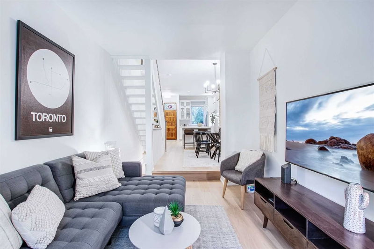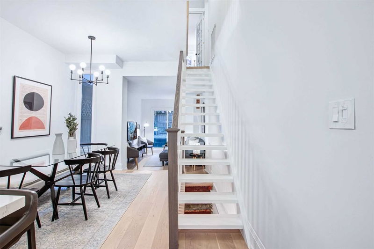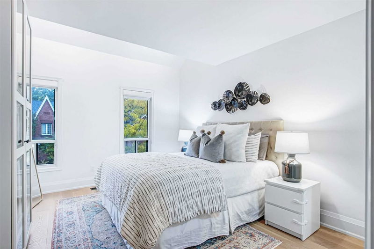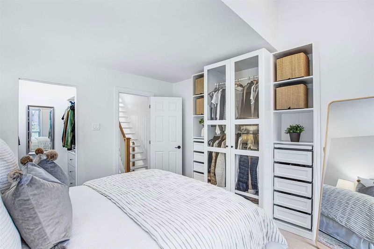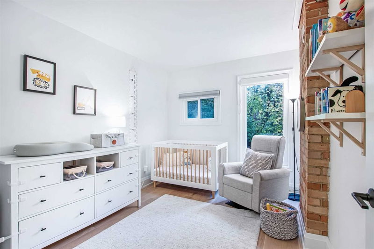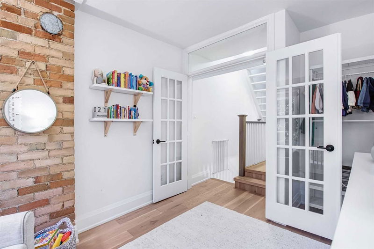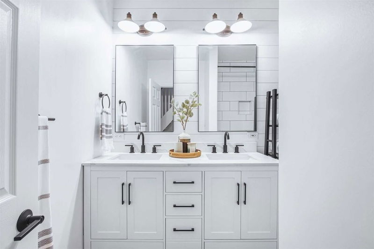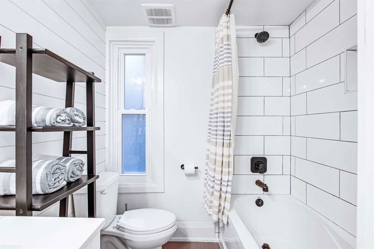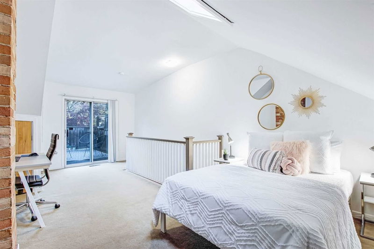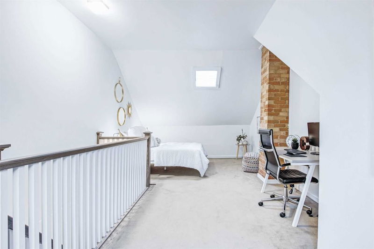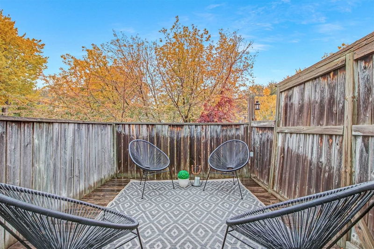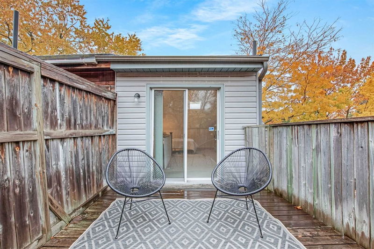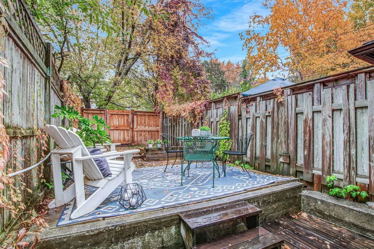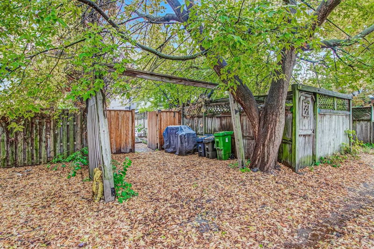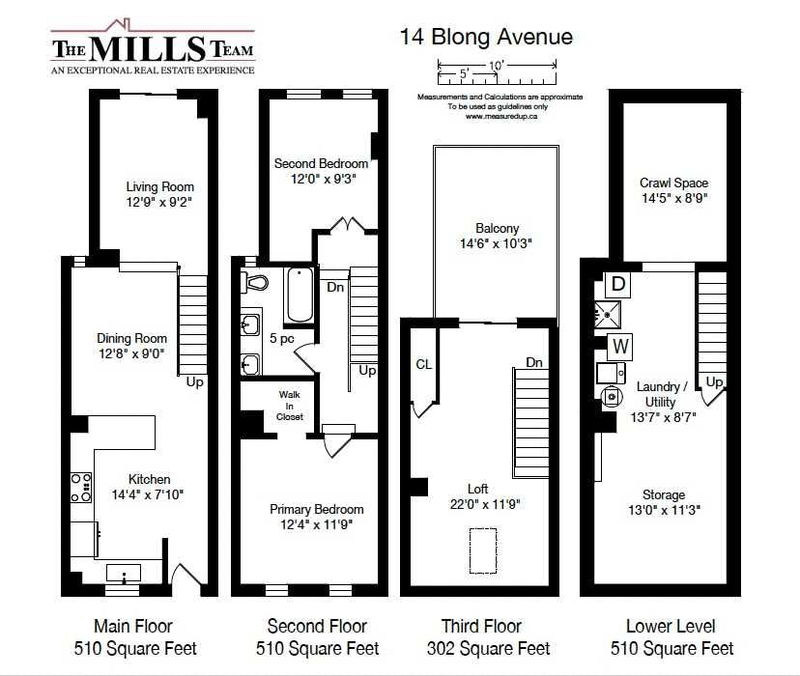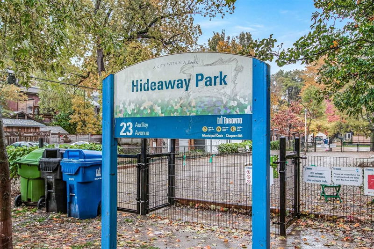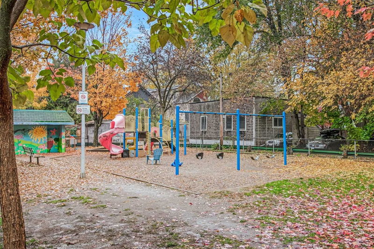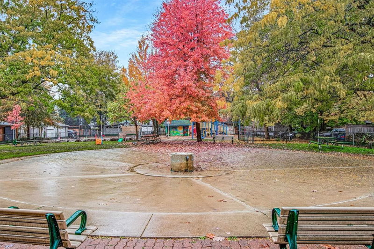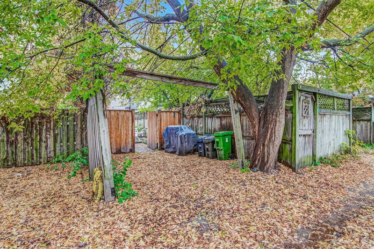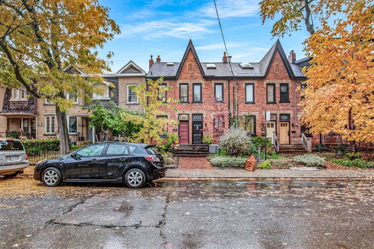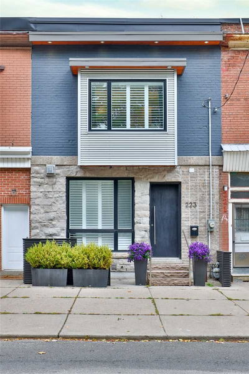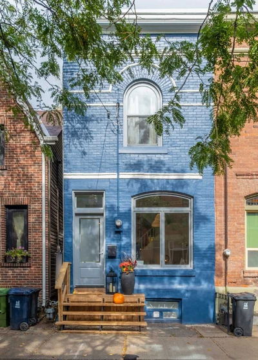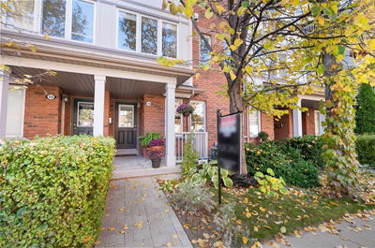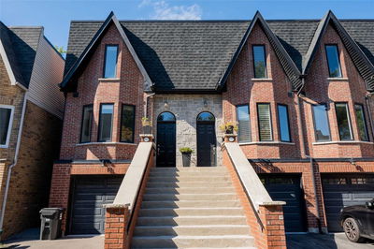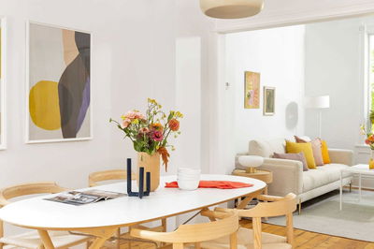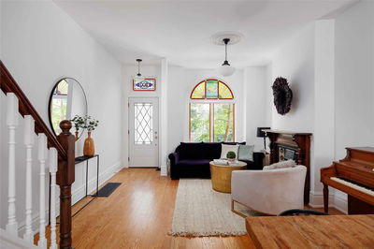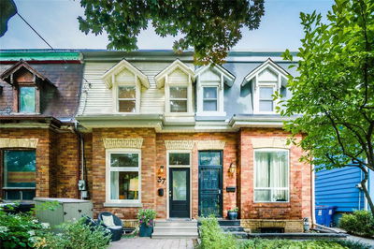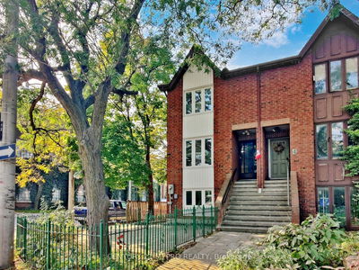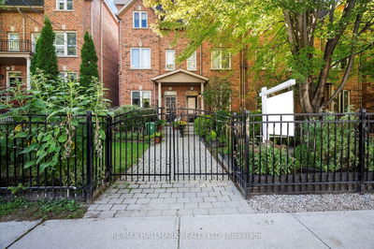Victorian Bones Make Great Contemporary Homes And This 1888 Leslieville Beauty Has Been Lovingly Ushered Into Its Best Life. Set On The Most Charming Dead-End Street, Where Kids Play, Neighbours Care & Community Connects - Secret 'Hideaway Park' Tucked Off The Laneway. Three Stunning Levels Thoughtfully Renovated, While Pretty Period Details Remain -Stained Glass/Soaring Ceilings/Exposed Brick. And That Kitchen? Yes, Chef! Never-Ending Custom Cabinetry, Quartz Counters, Loads Of Counter Space & Stainless-Steel Appliances, All In An Open Layout That's Legit Perfect For Hosting. The Primary With Walk-In Closet And Vaulted Ceiling Feels Luxuriously Large. Contemporary Bath With Dual Sinks And Room To Breathe. Functional And Versatile 2nd & 3rd Bedroom Spaces - Third Floor Is Huge With Great Ceiling Height (Could Also Be An Epic Primary Suite!) + A Roof-Top Deck With Open Treed Views. Charming City Backyard Garden With Wide Laneway Parking And Many Available Street Permits For Second Car.
Property Features
- Date Listed: Thursday, October 27, 2022
- Virtual Tour: View Virtual Tour for 14 Blong Avenue
- City: Toronto
- Neighborhood: South Riverdale
- Full Address: 14 Blong Avenue, Toronto, M4M1P2, Ontario, Canada
- Living Room: Hardwood Floor, Open Concept, W/O To Patio
- Kitchen: Renovated, Quartz Counter, Breakfast Bar
- Listing Brokerage: Royal Lepage Signature Realty, Brokerage - Disclaimer: The information contained in this listing has not been verified by Royal Lepage Signature Realty, Brokerage and should be verified by the buyer.


