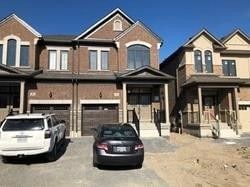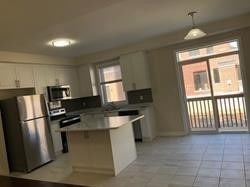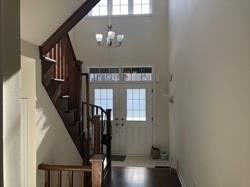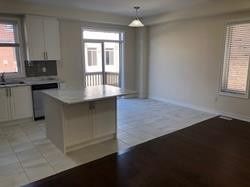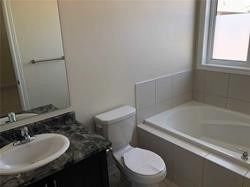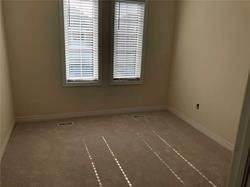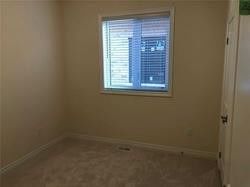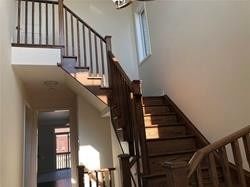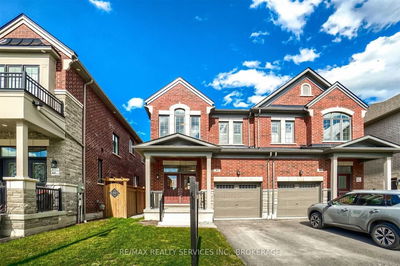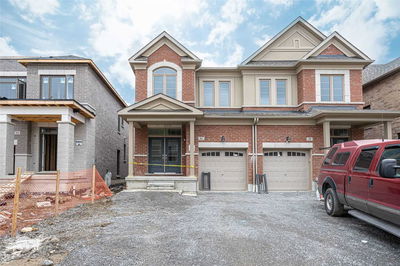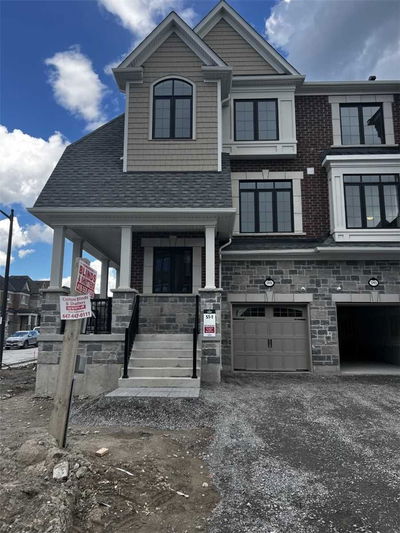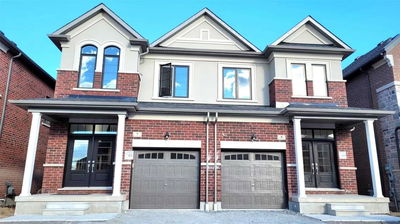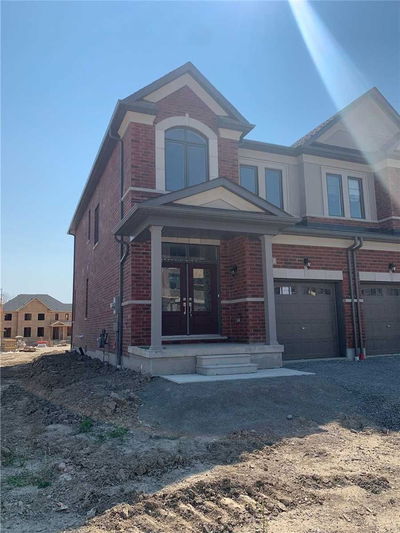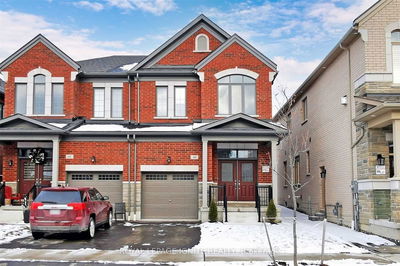**Wow 2 Years New Over 1500 Sf 3 Br. Semi Conveniently Located In Whitby Mins To Major Hwy 412/401. Very Specious Functional Open Concept Floor Plan. Good Size Mater Br. W/4 Pc. Ensuite Bath. ,
Property Features
- Date Listed: Tuesday, November 01, 2022
- City: Whitby
- Neighborhood: Rural Whitby
- Major Intersection: Taunton Rd./Coronation Rd.
- Full Address: 54 Louise Crescent, Whitby, L1P 0J8, Ontario, Canada
- Living Room: Combined W/Dining, Hardwood Floor
- Kitchen: Open Concept, B/I Appliances, Centre Island
- Listing Brokerage: Re/Max Realty One Inc., Brokerage - Disclaimer: The information contained in this listing has not been verified by Re/Max Realty One Inc., Brokerage and should be verified by the buyer.

