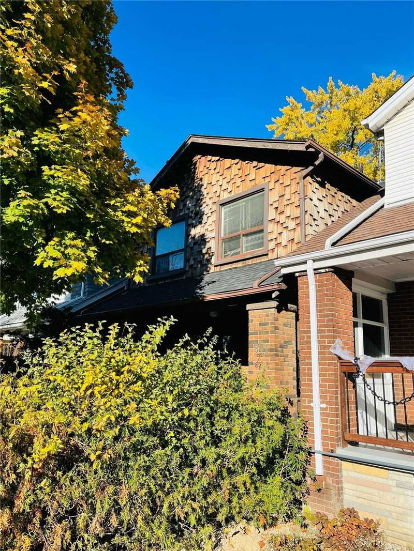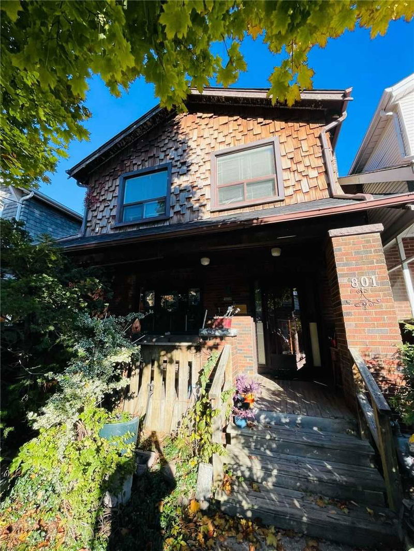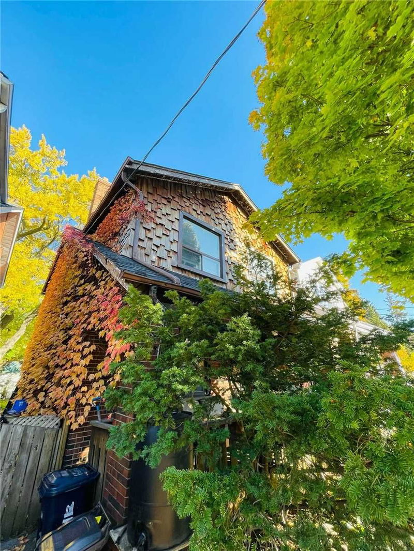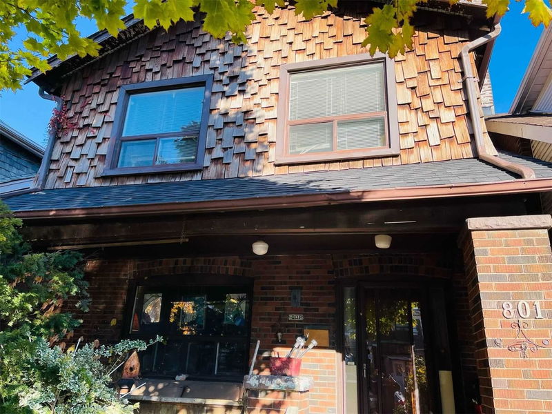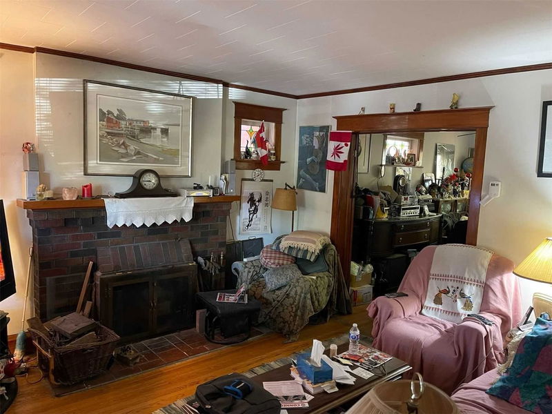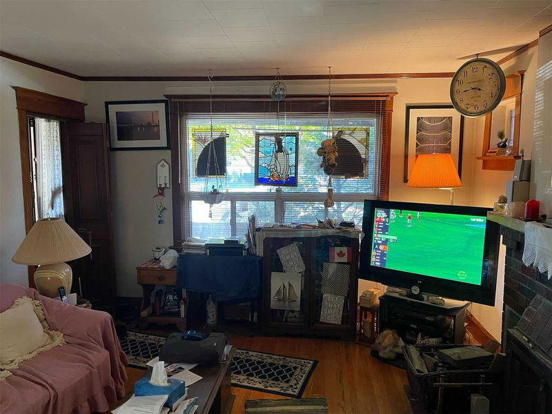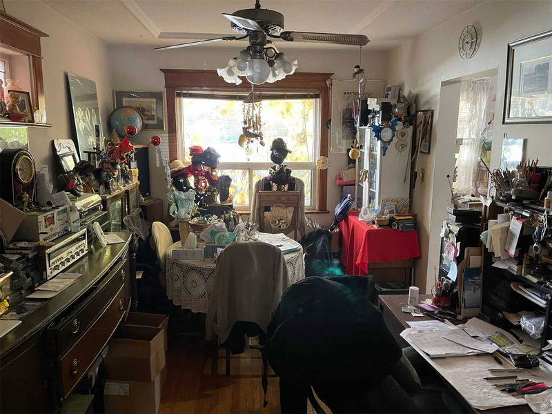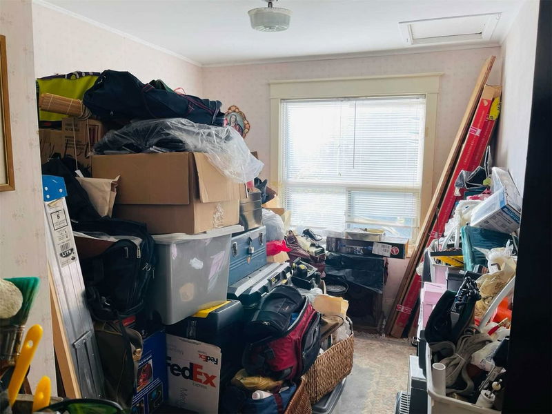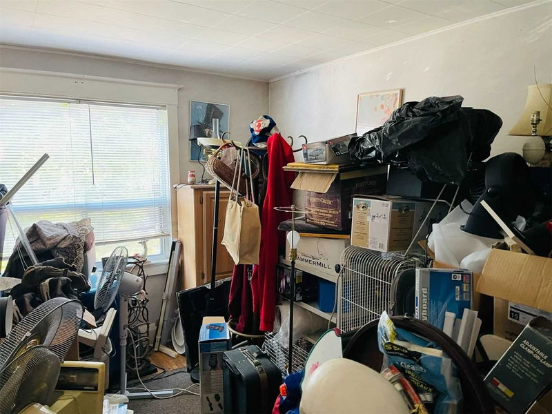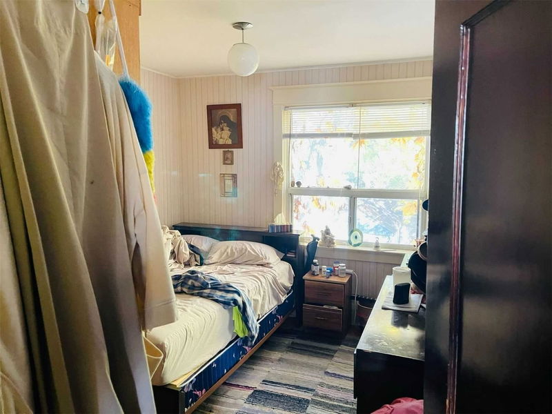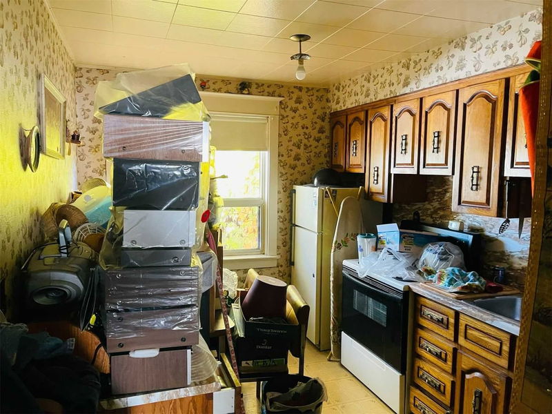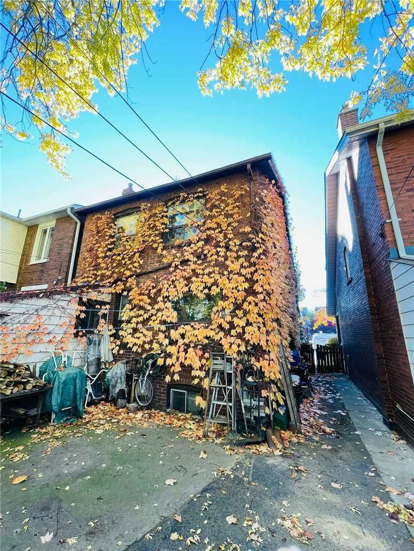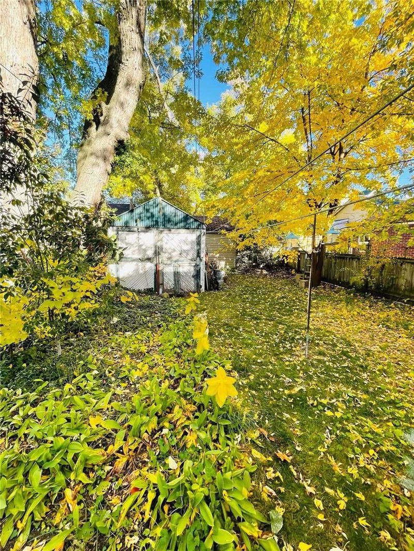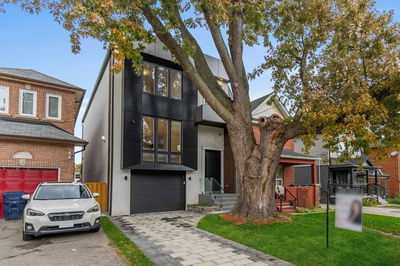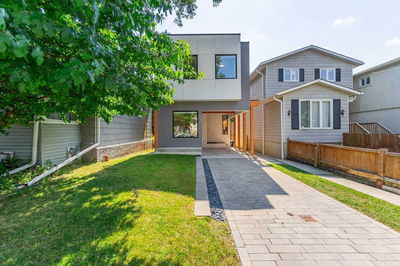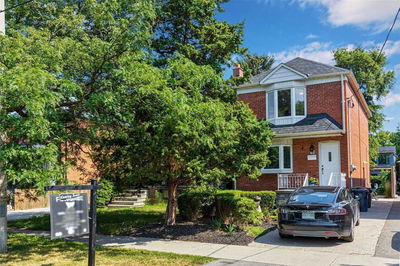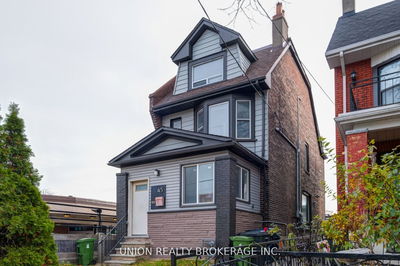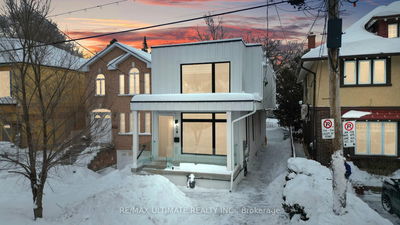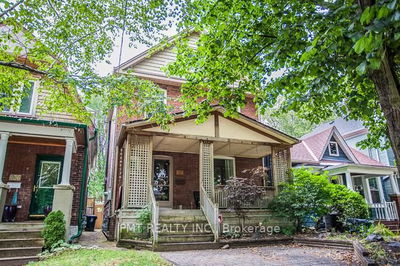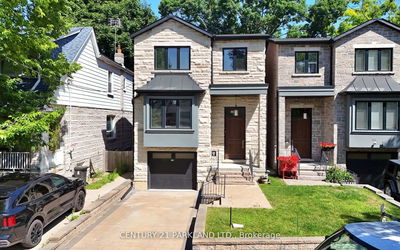Calling All Renovators, Contractors, And Investors. Here Is A Great Opportunity To Turn Your Design Ideas Into Reality. A Solid 2 Storey Detached Brick Home, 1,323 Sq.Ft (As Per Mpac Report) Located In One Of The Tightest-Knit Communities In Toronto - Danforth Village-East York. 2 Minute Walk To The Michael Garron Hospital, Close To Parks, Schools, 5 Min. Walk To Danforth Subway Line. Exceptional 28.56 By 108.14 Ft Lot Size With Private Driveway Parking For 3 Cars. First Time On Mls In Over 30 Years, 4 Bedrooms (One Of The Bedrooms Is Currently Configured As A Kitchen), 3 Baths, 100 Amp Panel, Potential Basement In Law Suite, Separate Rear Entrance.
Property Features
- Date Listed: Thursday, November 03, 2022
- City: Toronto
- Neighborhood: Danforth Village-East York
- Major Intersection: Coxwell Ave. & Sammon Ave
- Full Address: 801 Coxwell Avenue, Toronto, M4C3E3, Ontario, Canada
- Living Room: Fireplace, Hardwood Floor
- Kitchen: Country Kitchen, Side Door
- Listing Brokerage: Right At Home Realty, Brokerage - Disclaimer: The information contained in this listing has not been verified by Right At Home Realty, Brokerage and should be verified by the buyer.

