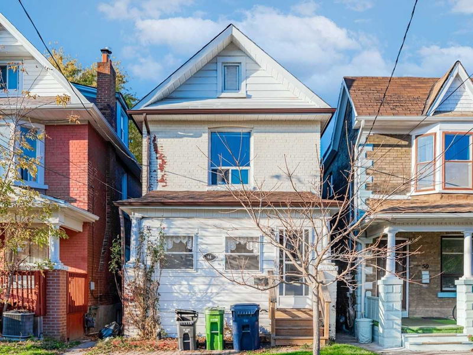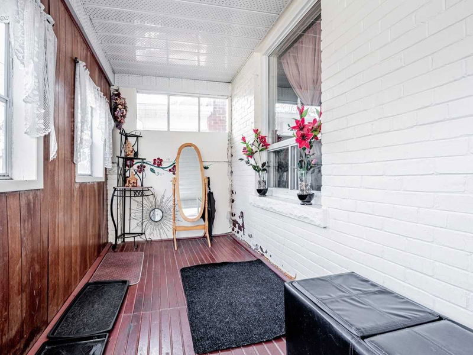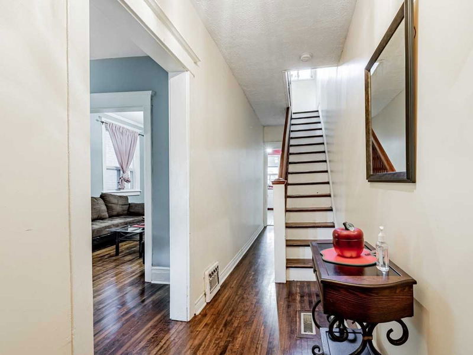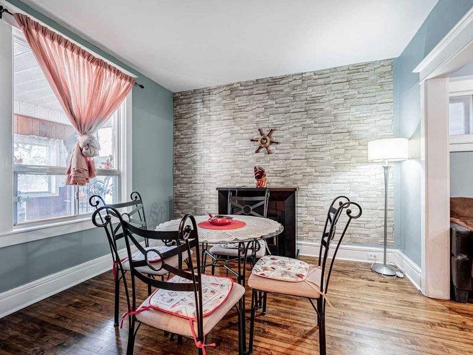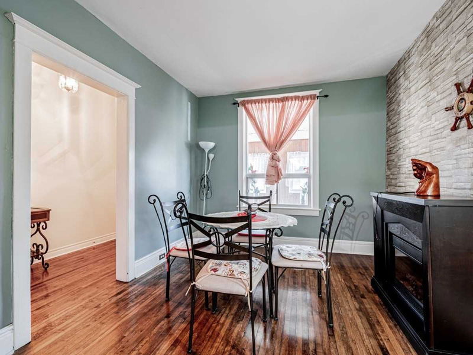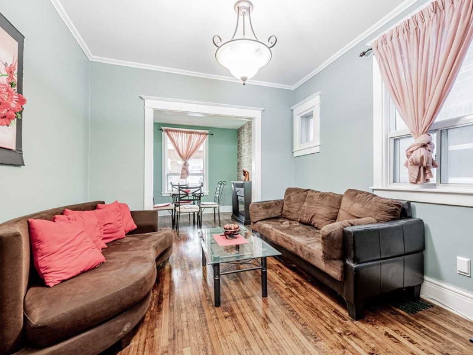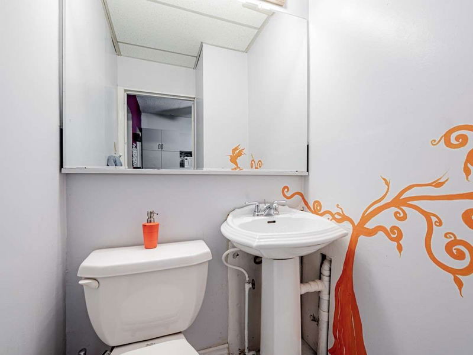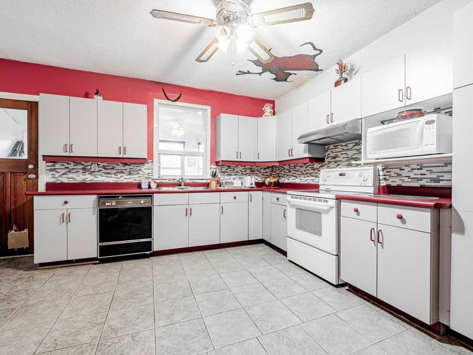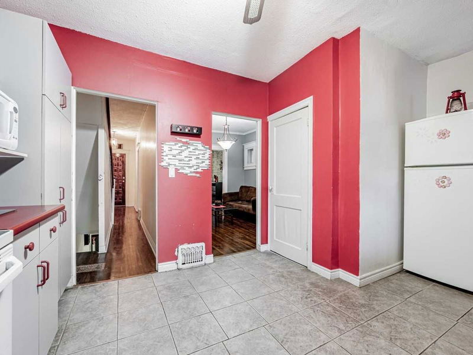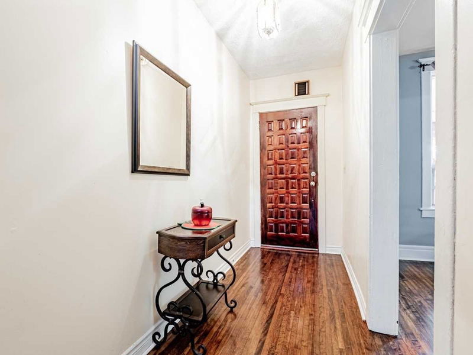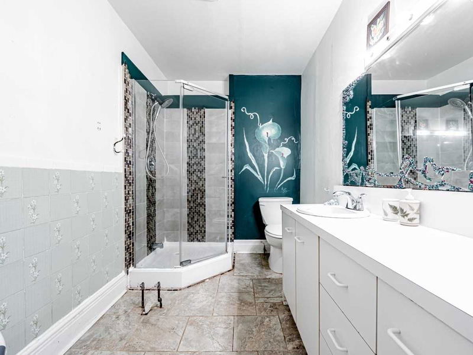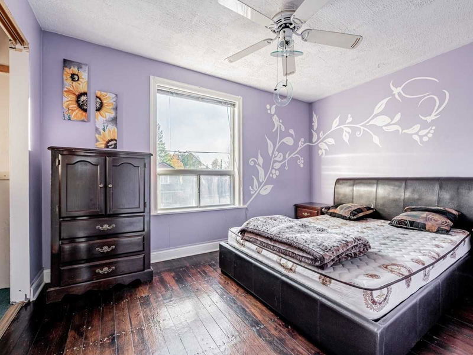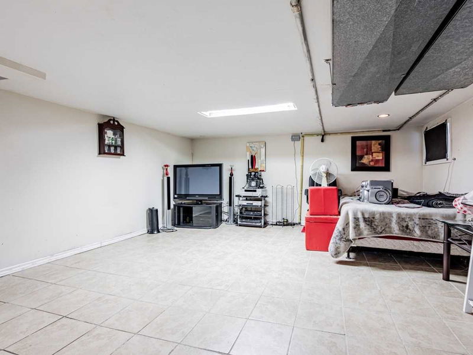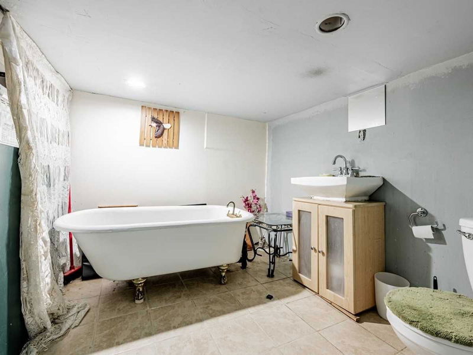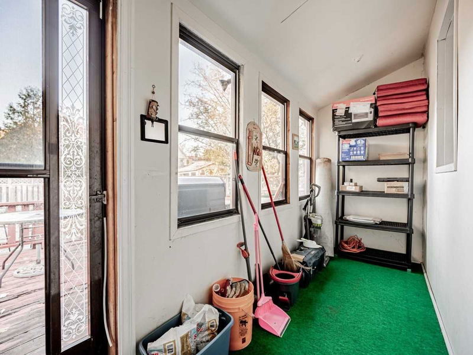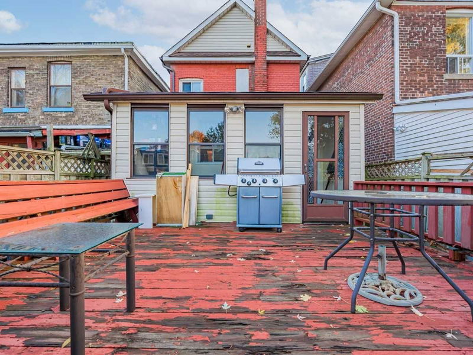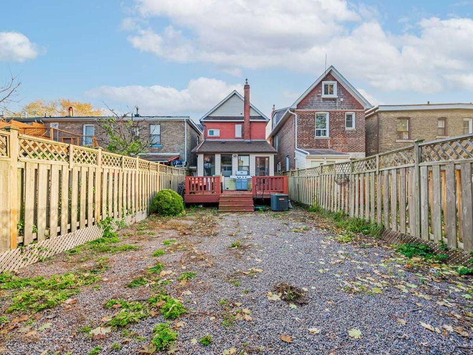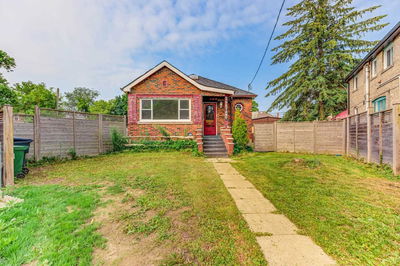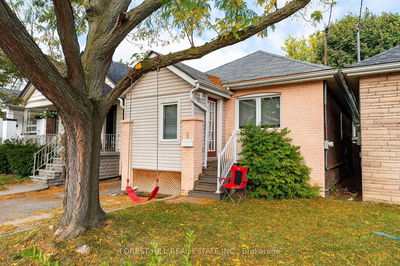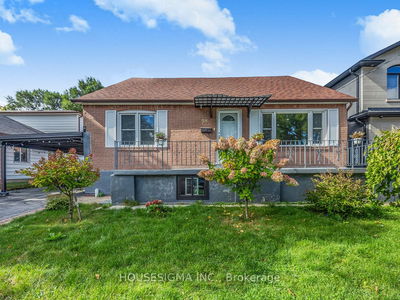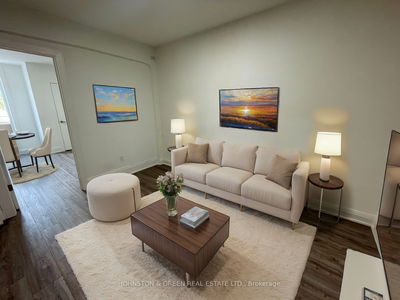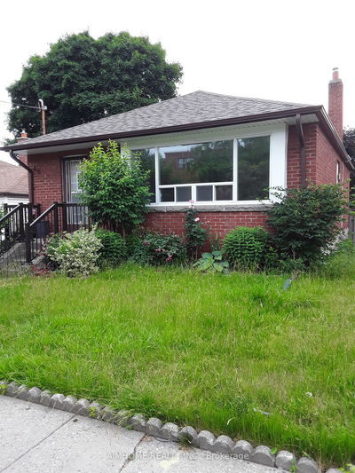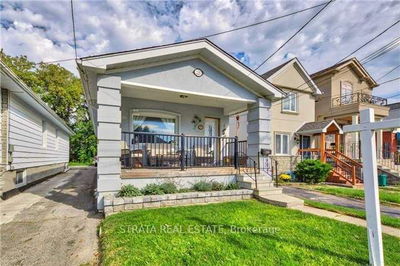Full Detached Home For Rent With A Good Sized Backyard! Two Bedrooms And Full Bath Upstairs, One Powder Room, Living, Kitchen And Dining On Main Floor And Finished Basement Studio With A Full Bath Downstairs!! All That You See In The Photos Is Included! Closest Intersection Is Dawes And Danforth, Close To Two Subway Stations (Main And Victoria Park). All Amenities Are Walking Distance Inc Groceries, Boutique Shops, Restaurants, Gym, Hardware Stores, Library, Schools, Etc. And More!
Property Features
- Date Listed: Thursday, November 03, 2022
- Virtual Tour: View Virtual Tour for 48 Dentonia Park Avenue
- City: Toronto
- Neighborhood: Crescent Town
- Full Address: 48 Dentonia Park Avenue, Toronto, M4C1W7M, Ontario, Canada
- Living Room: Main
- Kitchen: Main
- Listing Brokerage: Century 21 Percy Fulton Ltd., Brokerage - Disclaimer: The information contained in this listing has not been verified by Century 21 Percy Fulton Ltd., Brokerage and should be verified by the buyer.

