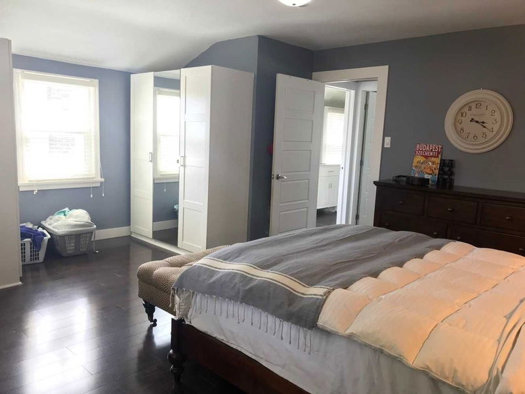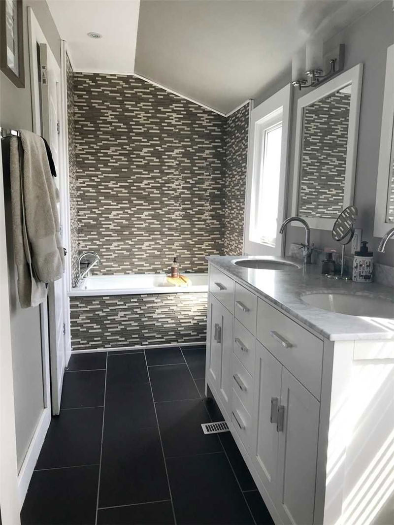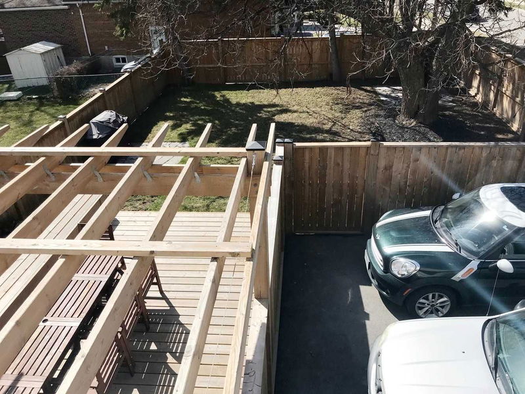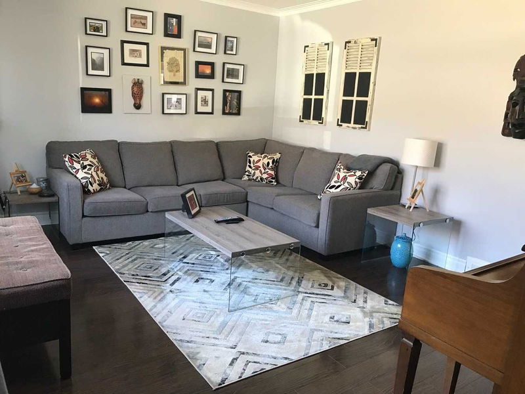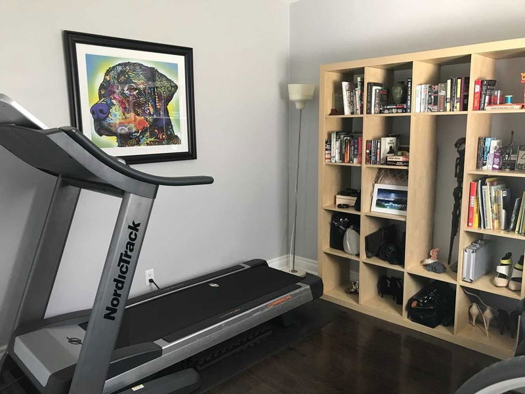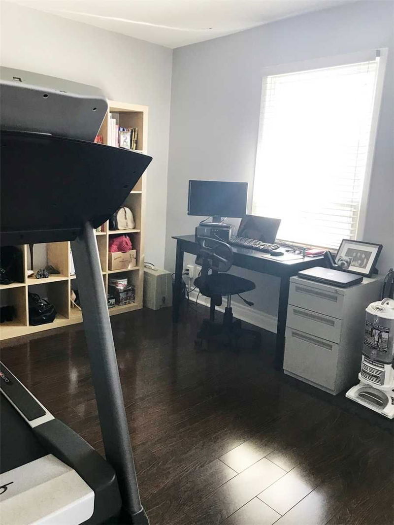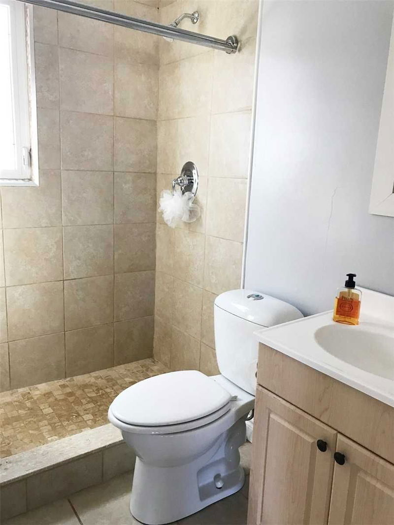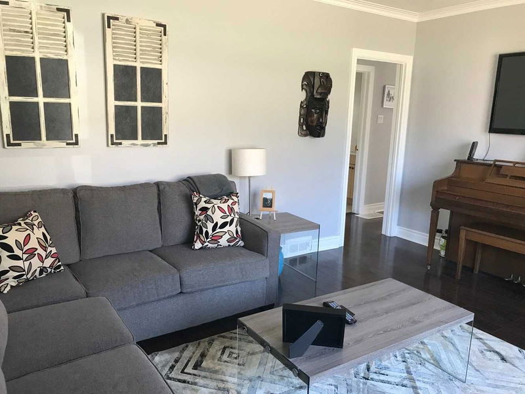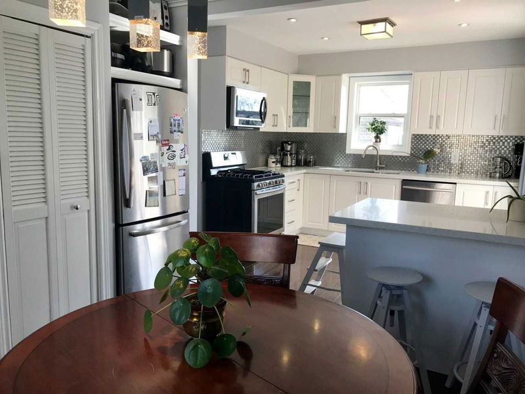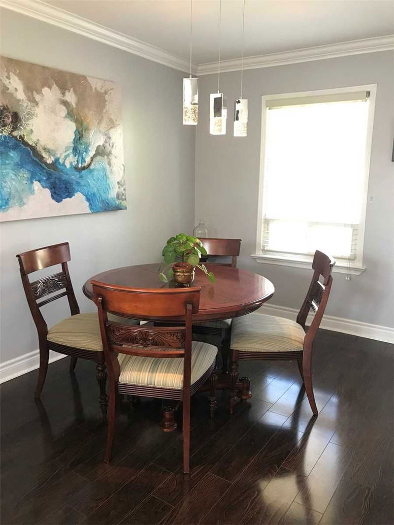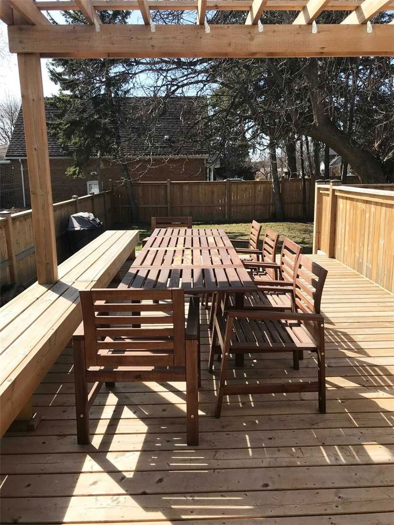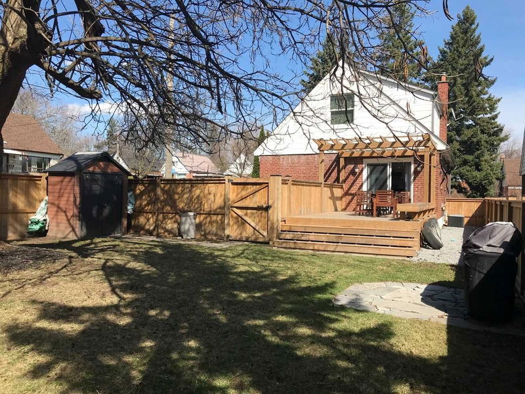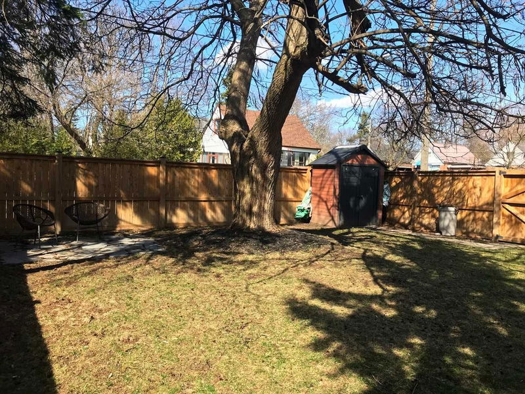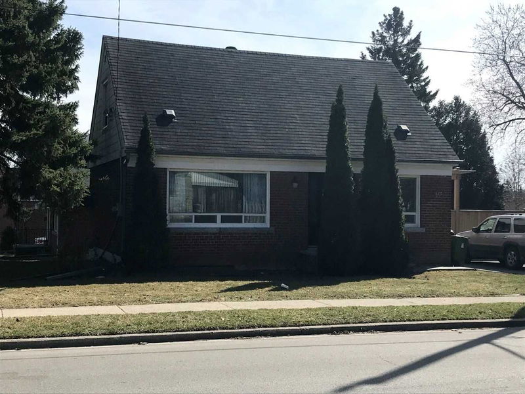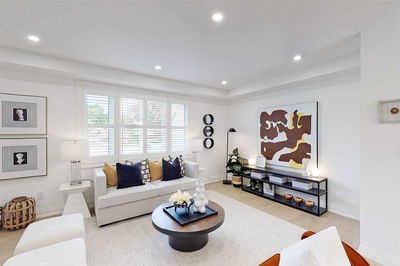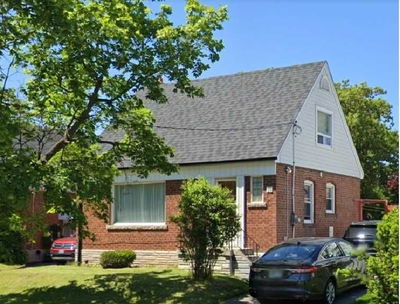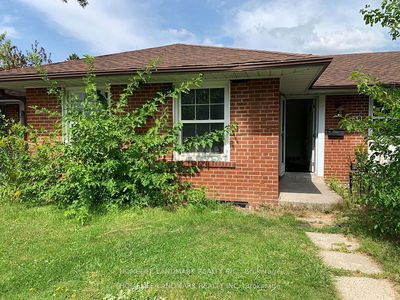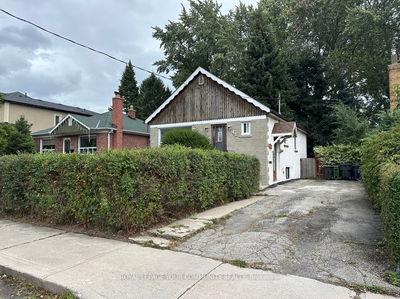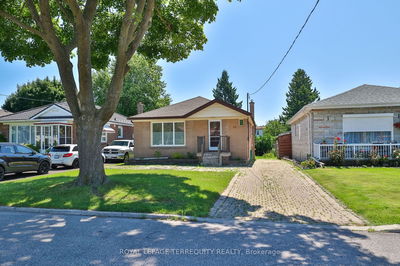Immaculately Kept Sunny & Spacious Freehold On A Large Corner Lot In A Family Friendly Neighbourhood. No Sharing A Hse Req'd! Walk Out To Oversized, West Facing Deck Fr Kit Perfect For Entertaining To A Large Fenced Backyard W/Mature Trees. Spacious Principal Rm. Master Br W/Custom Closets & Bathroom W/2 Showers. 2 Add. Br On Lower Lvl. Beautifully Reno'd Fr Top To Bottom Home On A Quiet St, Walking Dist To Subway, Schls, Parks & Transit Are All Close By.
Property Features
- Date Listed: Friday, November 04, 2022
- City: Toronto
- Neighborhood: Clairlea-Birchmount
- Major Intersection: Eglinton / Victoria Park
- Full Address: 24 Harris Park Drive, Toronto, M1L3A1, Ontario, Canada
- Living Room: Ground
- Kitchen: W/O To Deck
- Listing Brokerage: Living Realty Inc., Brokerage - Disclaimer: The information contained in this listing has not been verified by Living Realty Inc., Brokerage and should be verified by the buyer.


