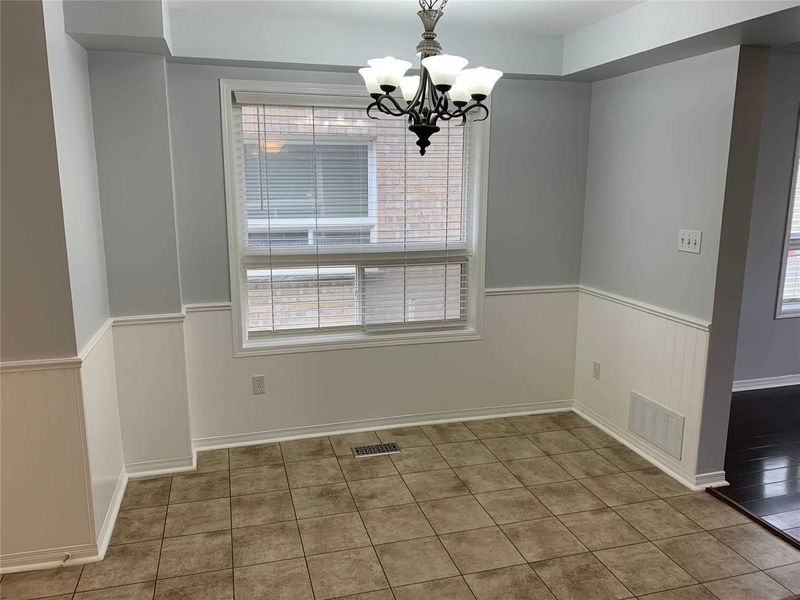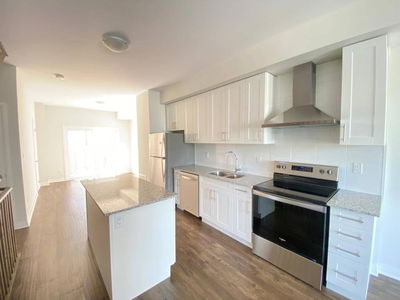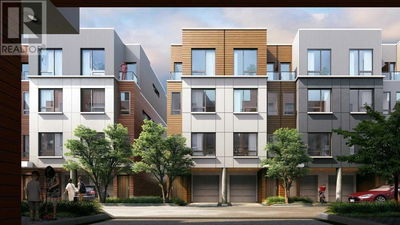Excellent 3 Bedroom 3 Bath End Unit Townhome For Lease. Bright, Fresh, Clean And Well Maintained. Popular Location. Includes Complete Grass Cutting And Snow Shoveling All The Way To Front Porch. Open Concept Floor Plan With Very Large Kitchen. Freshly Painted, Thorougly Cleaned And Move In Ready. Fully Finished Basement With Walk Out. Large Primary Bedroom With Ensuite.
Property Features
- Date Listed: Saturday, November 05, 2022
- City: Oshawa
- Neighborhood: Samac
- Major Intersection: Ritson & Conlin
- Full Address: 69-1137 Ormond Drive, Oshawa, L1K0K5, Ontario, Canada
- Kitchen: Vinyl Floor
- Living Room: Laminate
- Listing Brokerage: Re/Max Rouge River Realty Ltd., Brokerage - Disclaimer: The information contained in this listing has not been verified by Re/Max Rouge River Realty Ltd., Brokerage and should be verified by the buyer.




















