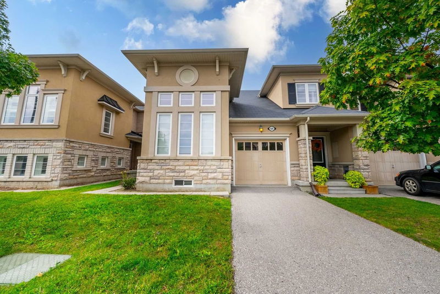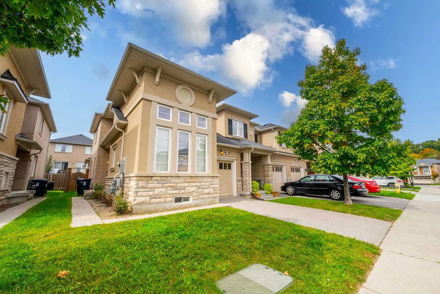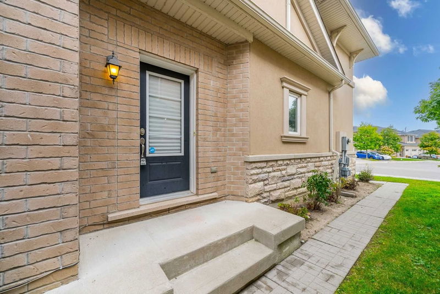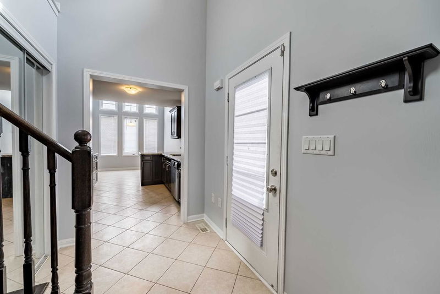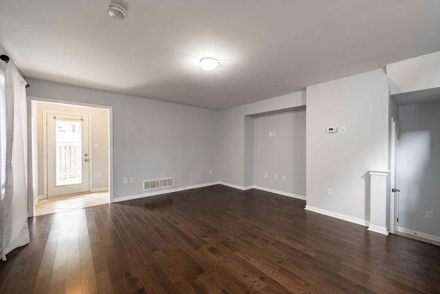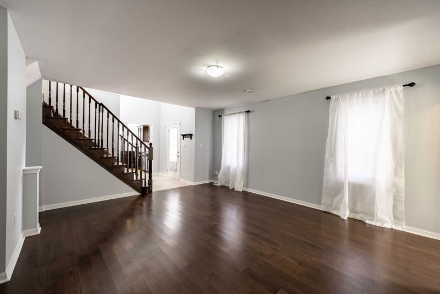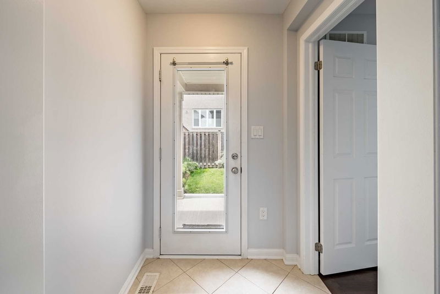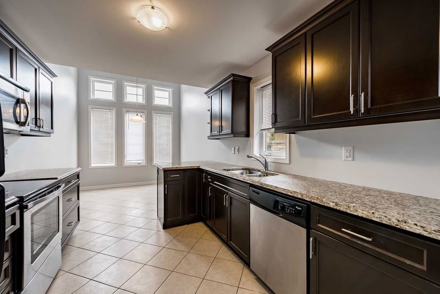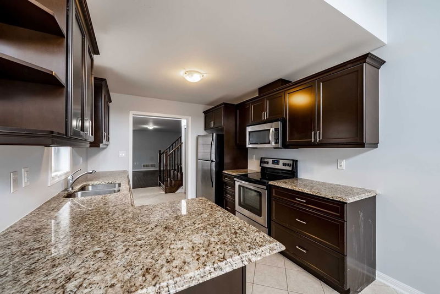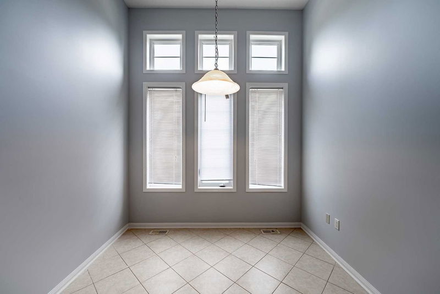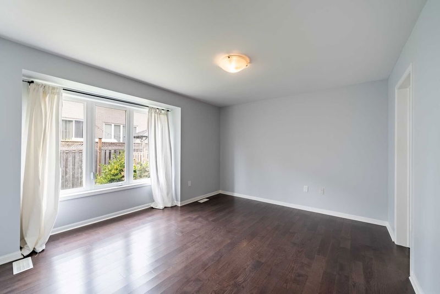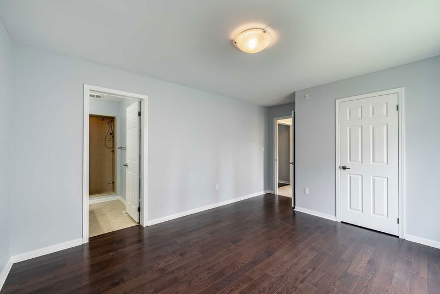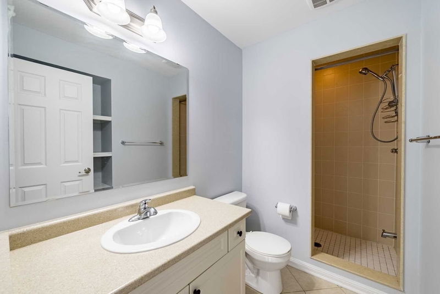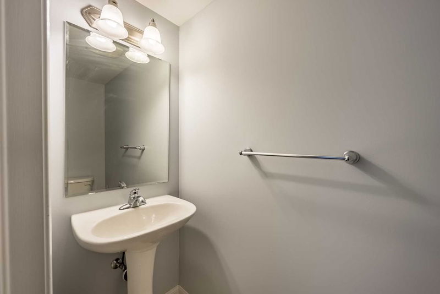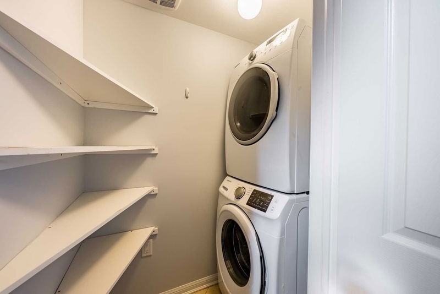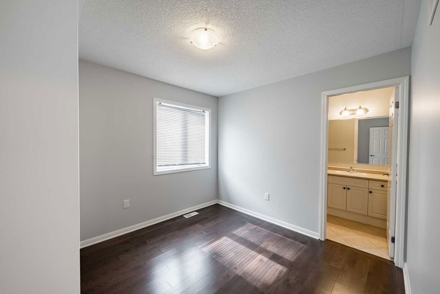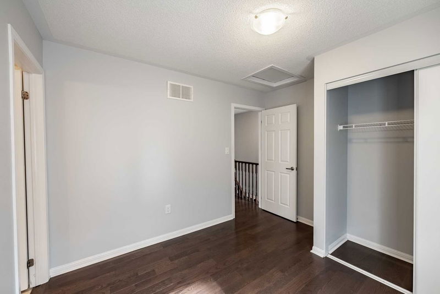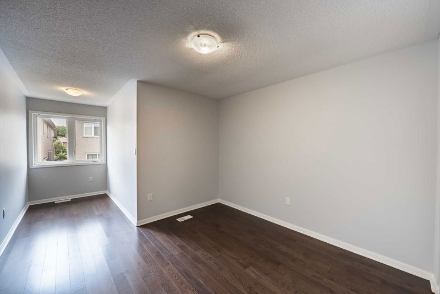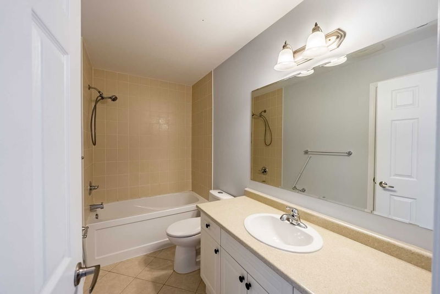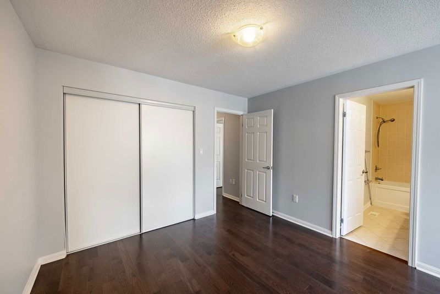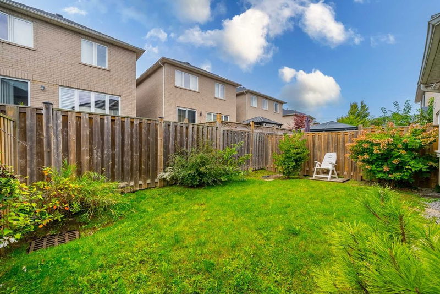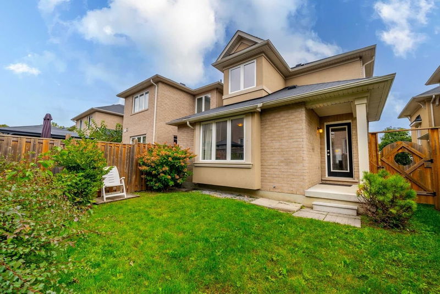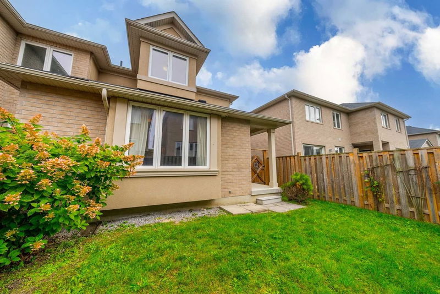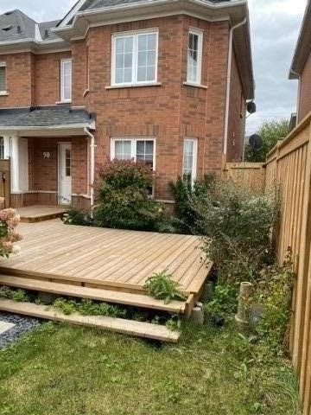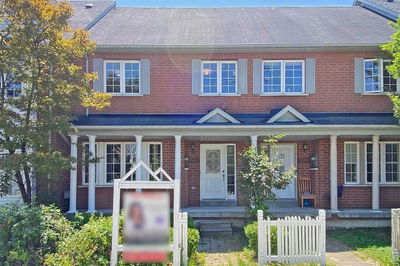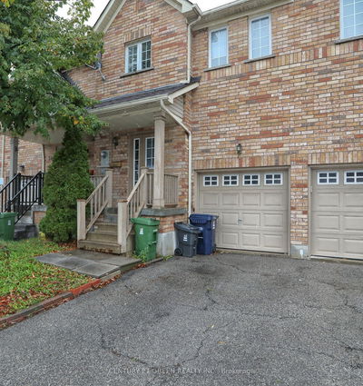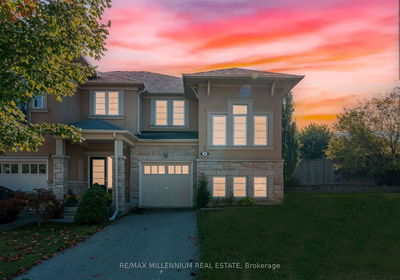Beautiful, Bright And Spacious End Unit Townhome With A Functional Open Concept Layout And An Ample Amount Of Storage. Oversized Kitchen And Large Breakfast Area. Great Room Allows For Large Dinning And Living Area. Primary Bedroom Is Tucked Away On The Main Level With A Walk In Closet And A 3 Piece Ensuite. Laundry Is Conveniently Located On The Main Level. The Upper Level Features Two Bedrooms And One Full Bathroom. Located Steps Away To The Go Station, Waterfront Trail And Minutes To Amenities And The 401. This Is The Perfect Rental For You!
Property Features
- Date Listed: Sunday, November 06, 2022
- City: Toronto
- Neighborhood: Rouge E10
- Full Address: 44 Portwine Drive, Toronto, M1C0C8, Ontario, Canada
- Kitchen: Stainless Steel Appl, Granite Counter, B/I Microwave
- Listing Brokerage: Re/Max All-Stars Realty Inc., Brokerage - Disclaimer: The information contained in this listing has not been verified by Re/Max All-Stars Realty Inc., Brokerage and should be verified by the buyer.

