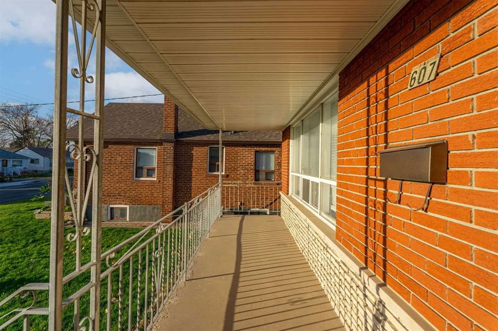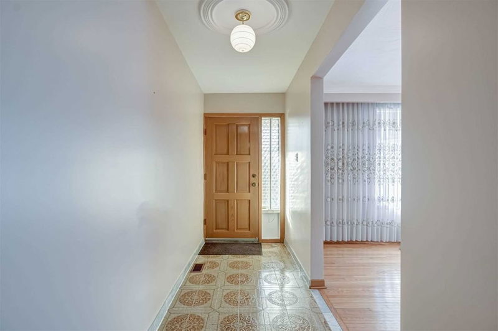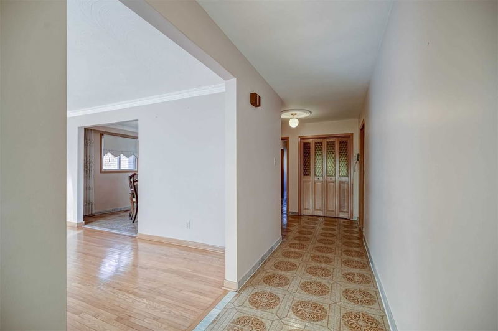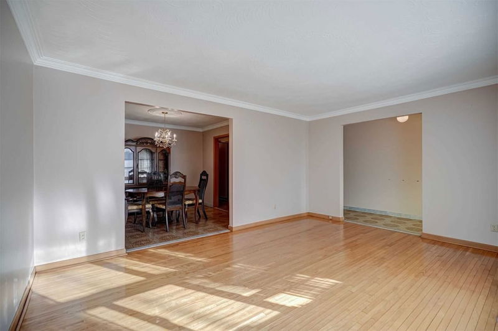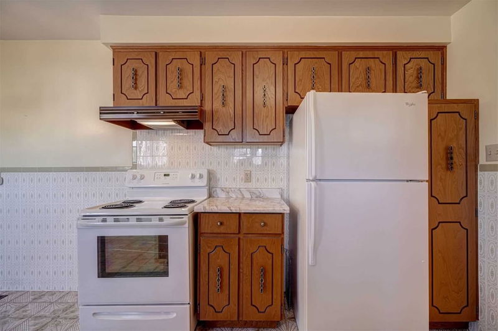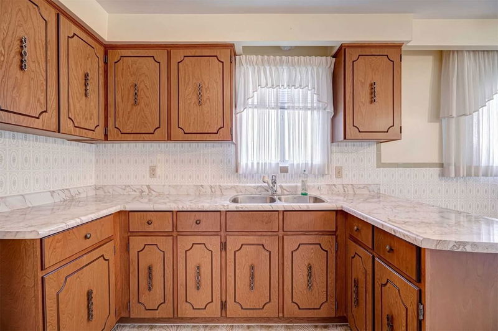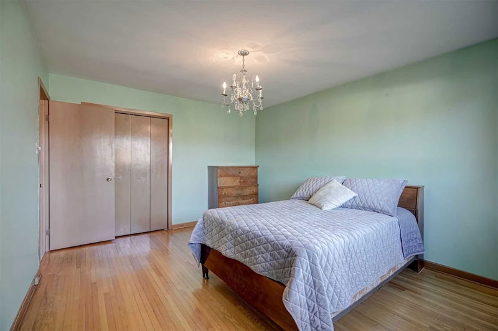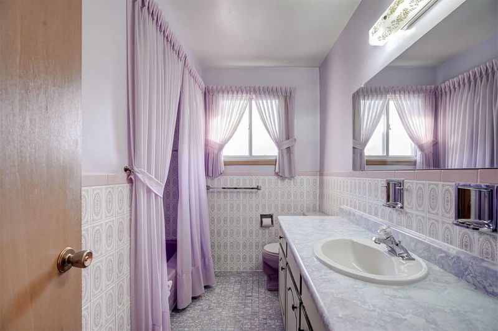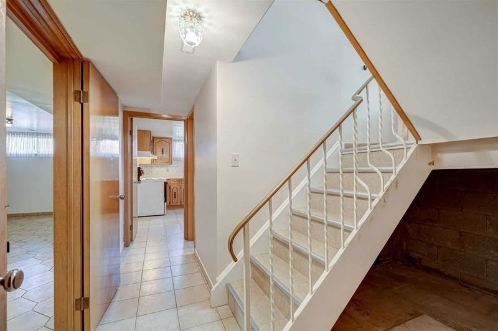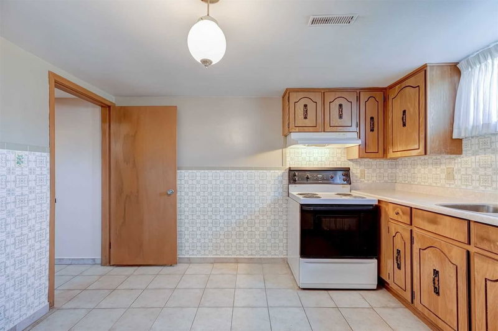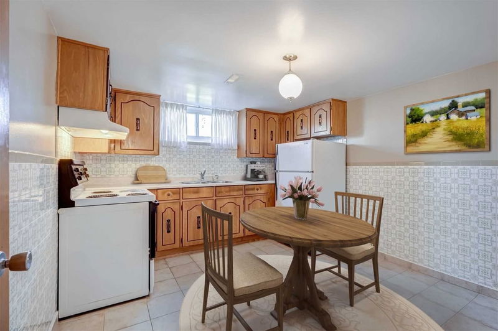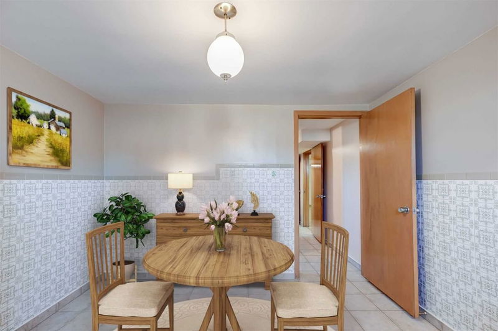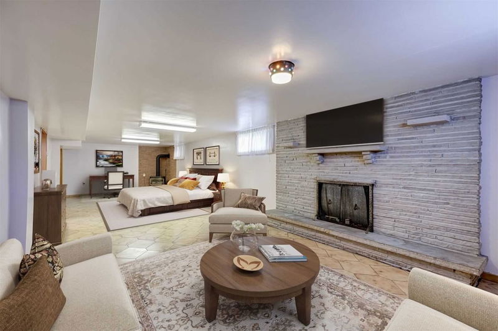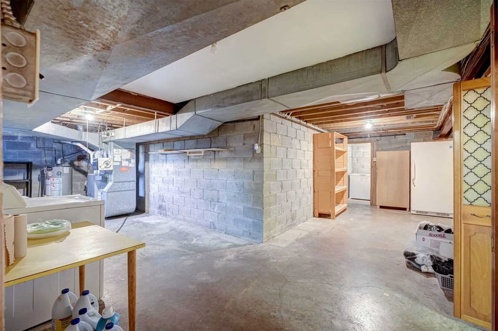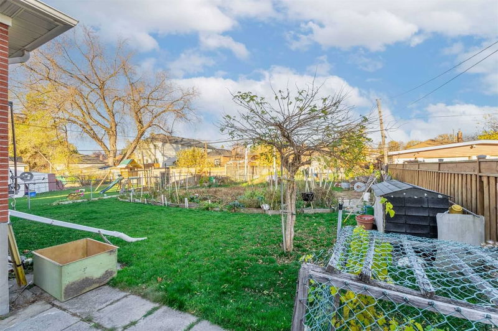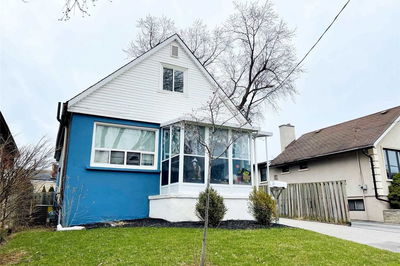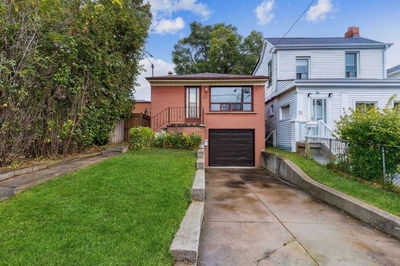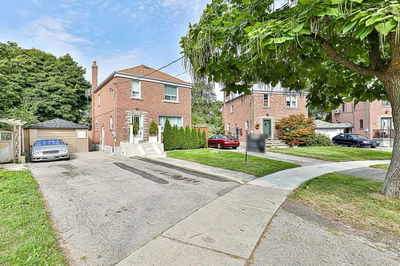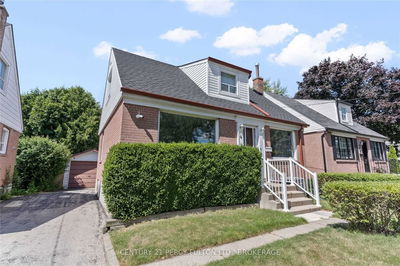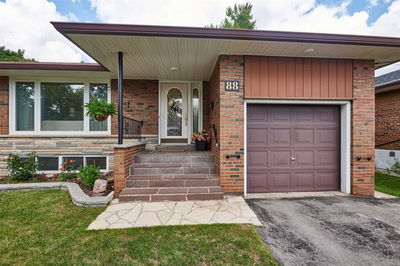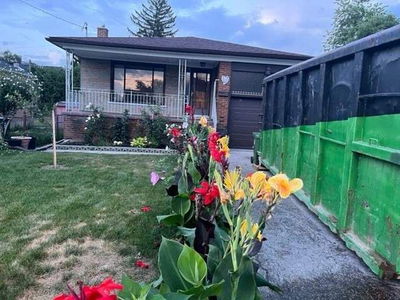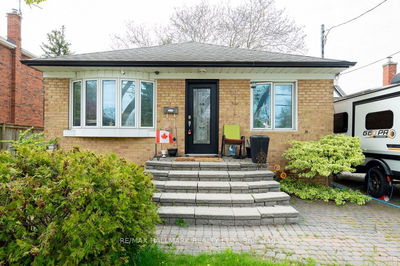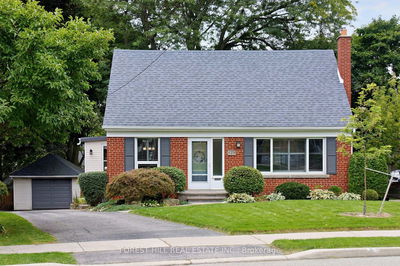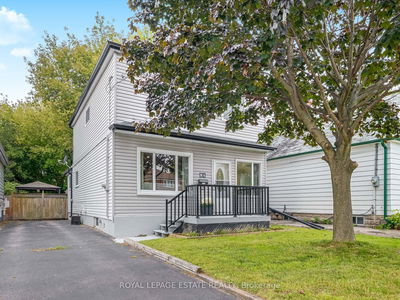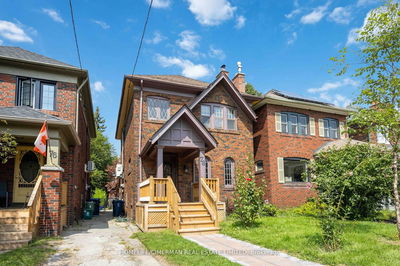The Epitome Of The Pride Of Home Ownership! This Incredible Property Has Been Meticulously Maintained By The Original Owner Since It Was Built In 1974. With Over 1,400 Sq Ft On The Main Floor The Home Is Bright, Spacious & Ready For Your Personal Touch! The Floor Plan Leaves Nothing To Be Desired With 3 Large Bedrooms Upstairs & A Large Basement With Separate Entrance & Kitchen. This Home Is Ideal For The House Flipper, Savvy Landlord, House Hacker, Custom Home Builder, Multigenerational Household Or Families Looking For A Place To Put Down Roots. The Location Couldn't Get More Convenient! Warden Ttc Subway Stop Just Around The Corner, Many Bus Connections Just Steps Away, Scarborough Go Train Station & Dvp Only A 5 Minute Drive! Trails & Parks Just A Few Blocks Over Including A Connection To The Dvp Trail. With So Much To Offer This Incredible Property Is Sure To Get Scooped Up Quick! *Seller Does Not Represent Or Warrant The Chattels & Fixtures That Are Included In This Agreement*
Property Features
- Date Listed: Wednesday, November 09, 2022
- Virtual Tour: View Virtual Tour for 607 Pharmacy Avenue
- City: Toronto
- Neighborhood: Clairlea-Birchmount
- Major Intersection: Pharmacy Ave & St Clair Ave E
- Full Address: 607 Pharmacy Avenue, Toronto, M1L 3H1, Ontario, Canada
- Living Room: Hardwood Floor, Large Window, Crown Moulding
- Kitchen: Vinyl Floor, Ceramic Back Splash, Large Window
- Kitchen: Ceramic Back Splash, Eat-In Kitchen, Large Window
- Listing Brokerage: Re/Max Hallmark Ciancio Group Realty, Brokerage - Disclaimer: The information contained in this listing has not been verified by Re/Max Hallmark Ciancio Group Realty, Brokerage and should be verified by the buyer.



