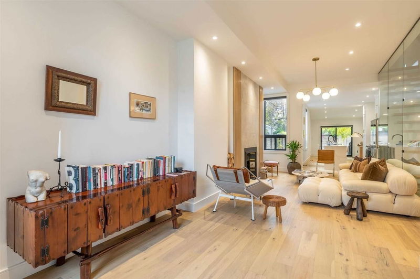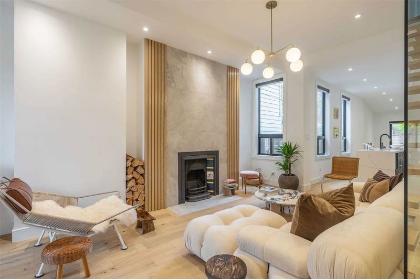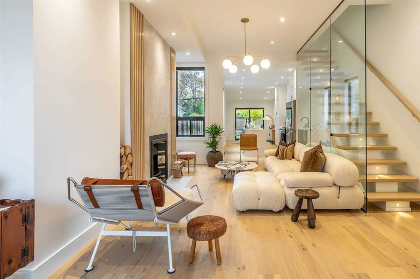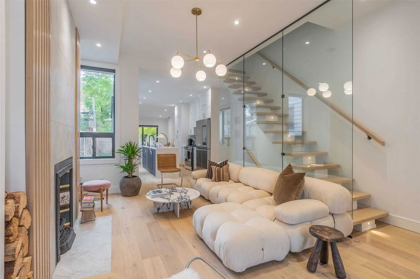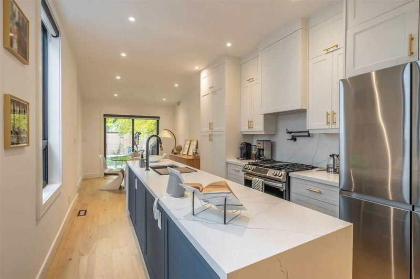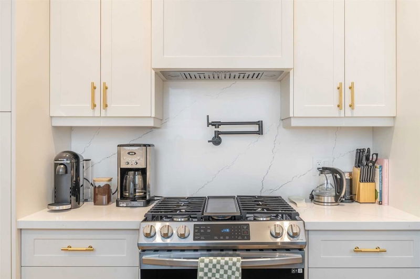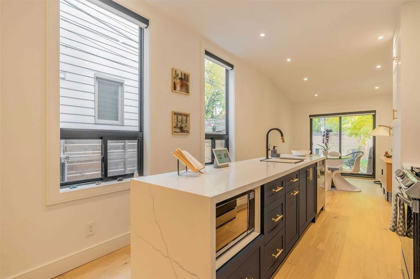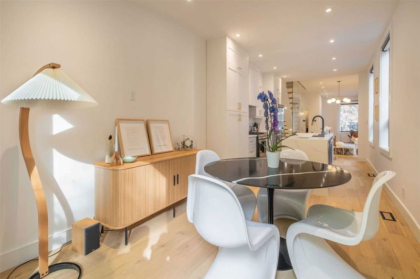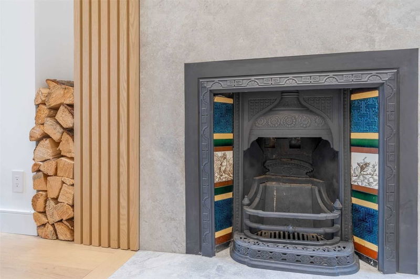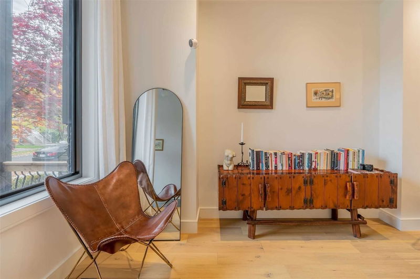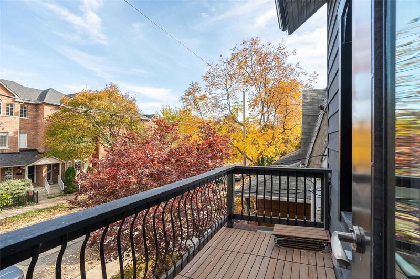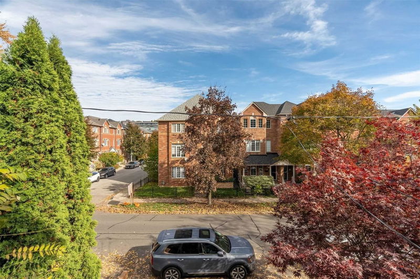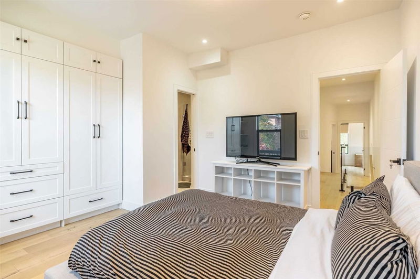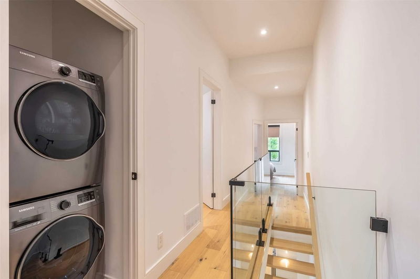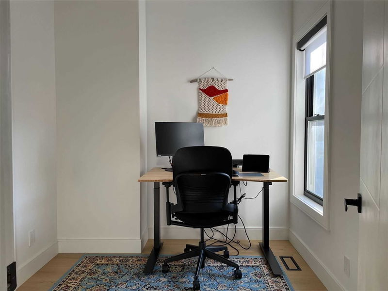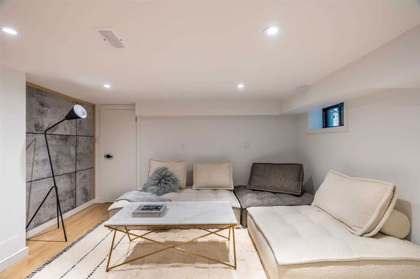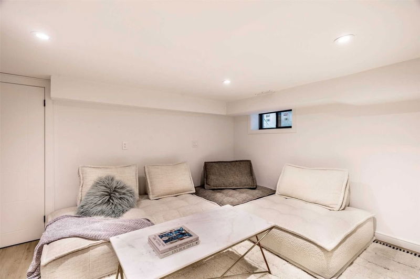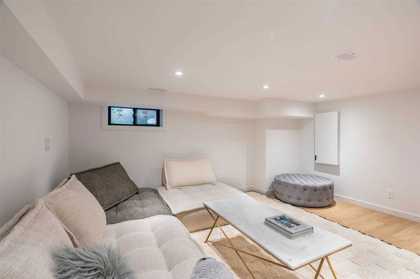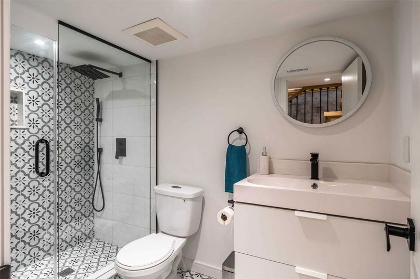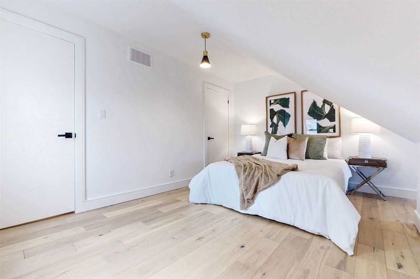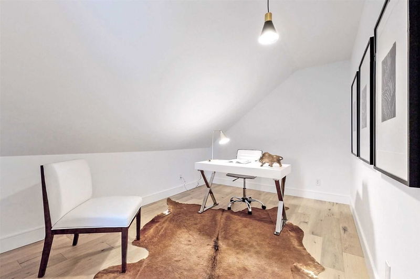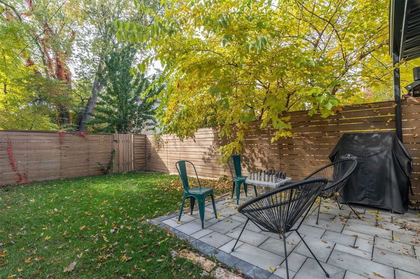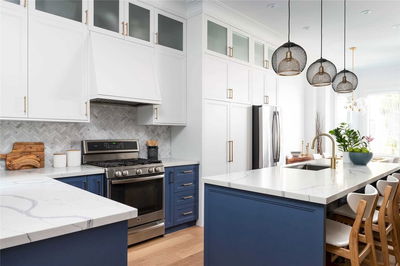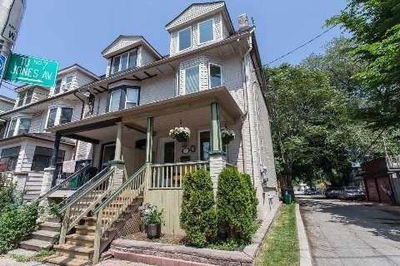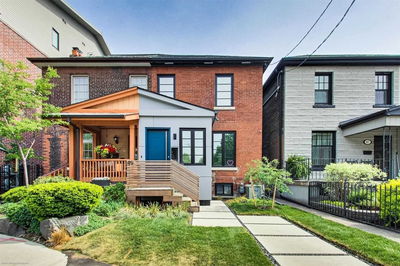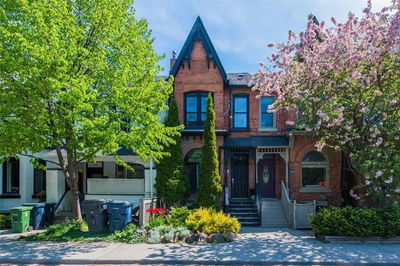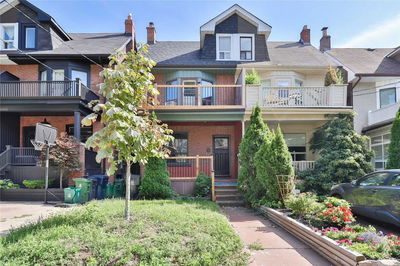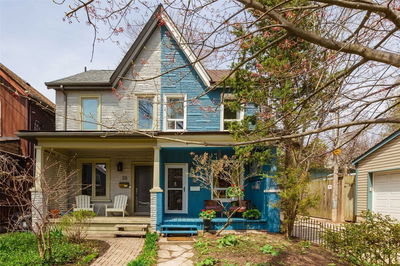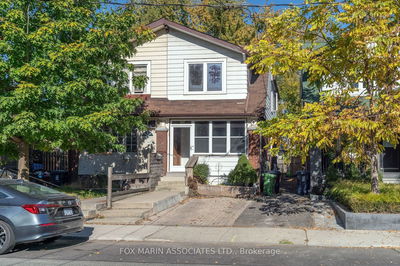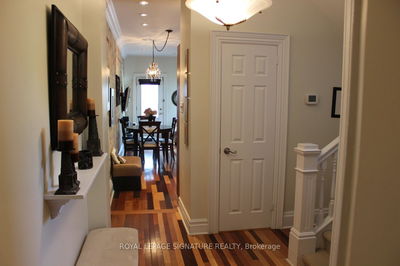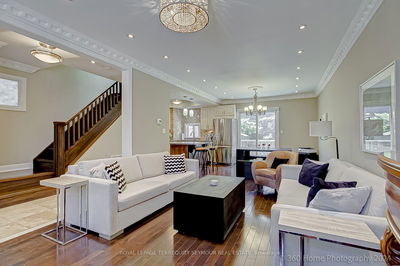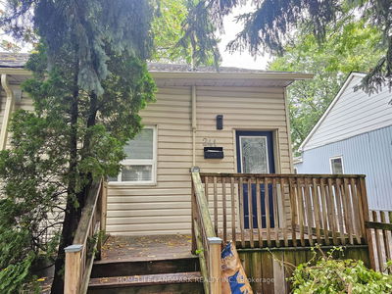Lavish Leslieville Living In This Fully Renovated Victorian Charmer. Located In A Quaint Residential Neighbourhood Filled With Mature Trees, This Home Features Peaceful Views From Every Bedroom, An Elegant & Open Floor Plan, A Spectacular Chef's Kitchen, A Cozy Theatre Area, A Beautiful Backyard Space & More. And Check Out That Wood Burning Fireplace - It's Stunning!! Perfect For Those Looking For More Than Just The Ordinary.
Property Features
- Date Listed: Wednesday, November 09, 2022
- City: Toronto
- Neighborhood: South Riverdale
- Major Intersection: Logan & Dundas
- Full Address: 358 Logan Avenue, Toronto, M4M2N7, Ontario, Canada
- Living Room: Hardwood Floor, Fireplace, Large Window
- Kitchen: Centre Island, Stone Counter, Stainless Steel Appl
- Family Room: Hardwood Floor, Picture Window, O/Looks Frontyard
- Living Room: Hardwood Floor, 3 Pc Bath, Pot Lights
- Listing Brokerage: Sage - Fox Marin Associates Ltd., Brokerage - Disclaimer: The information contained in this listing has not been verified by Sage - Fox Marin Associates Ltd., Brokerage and should be verified by the buyer.



