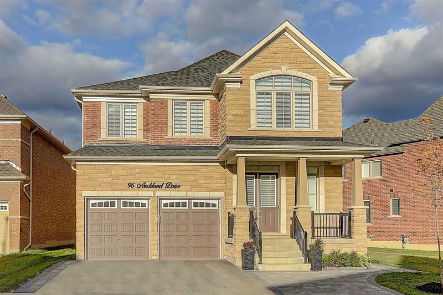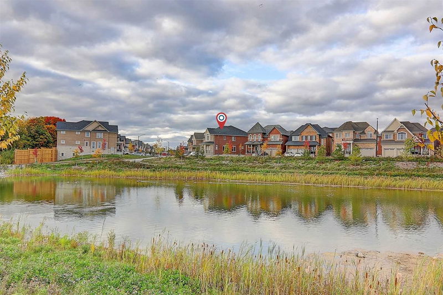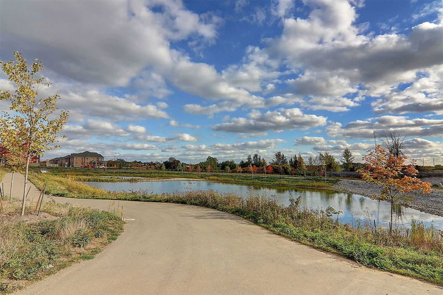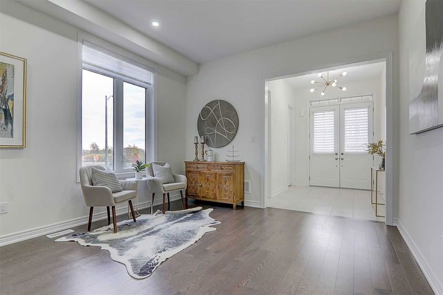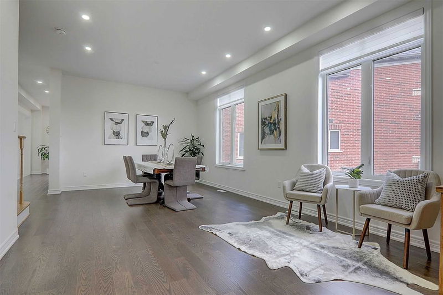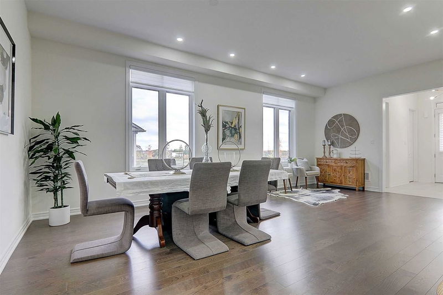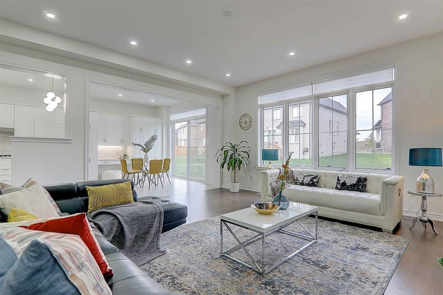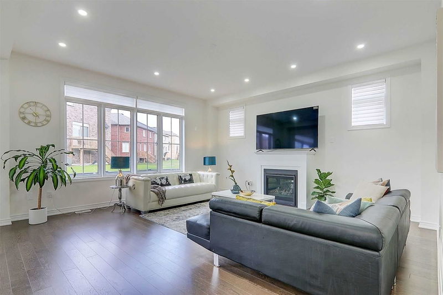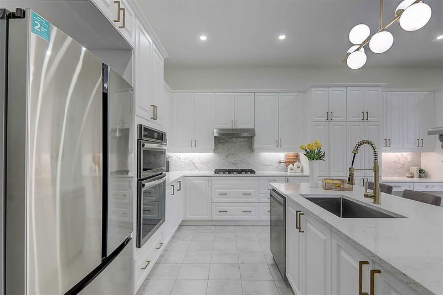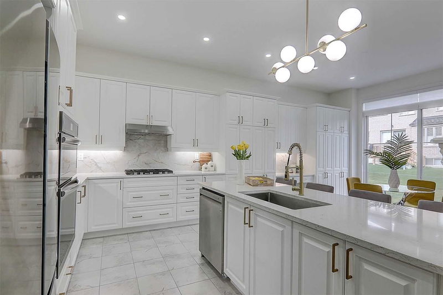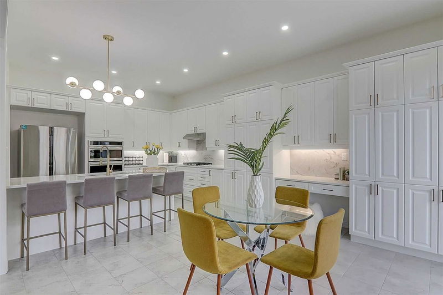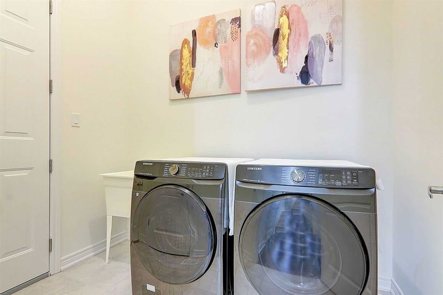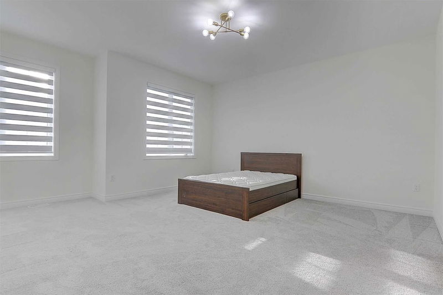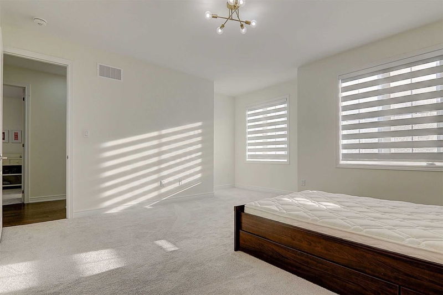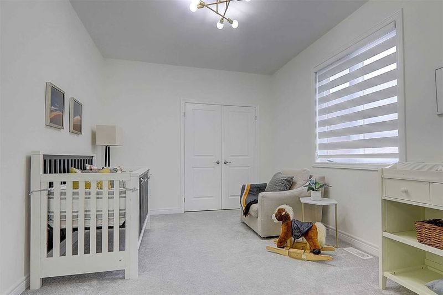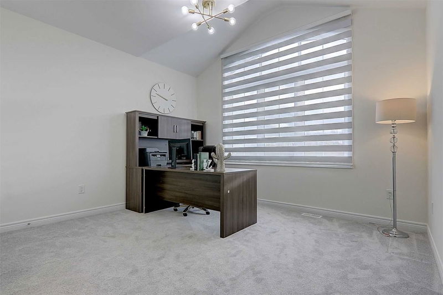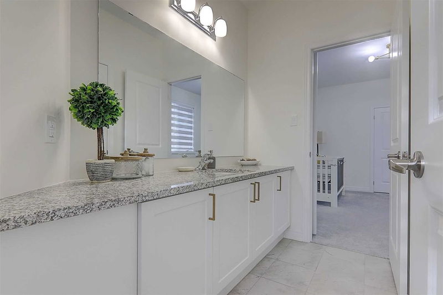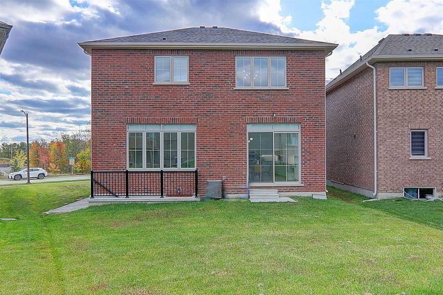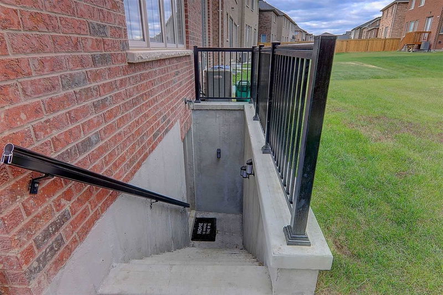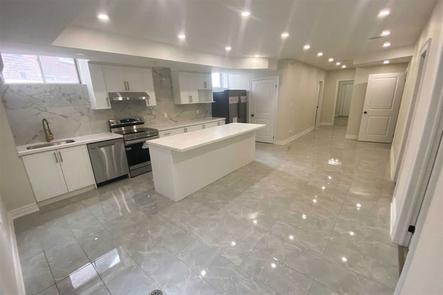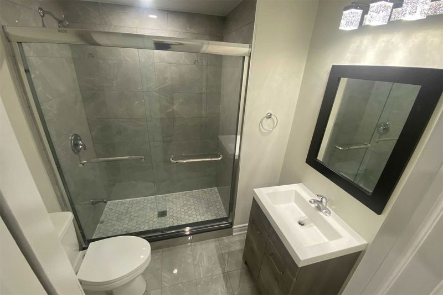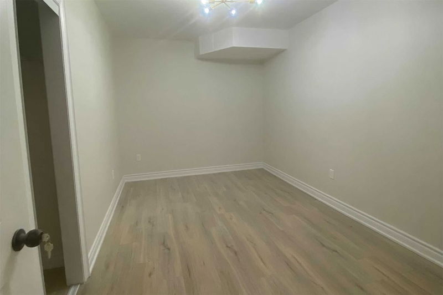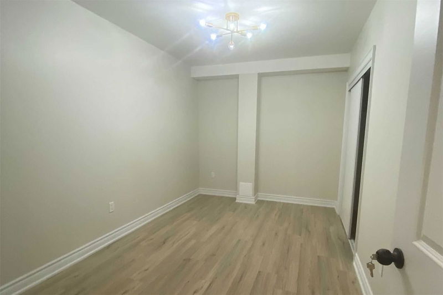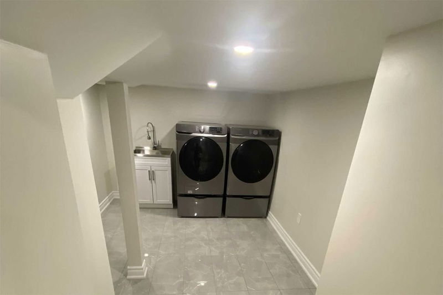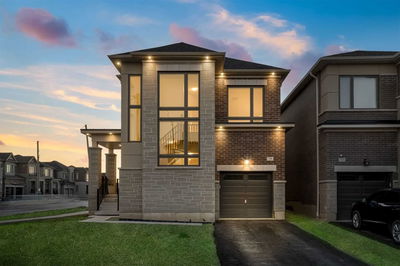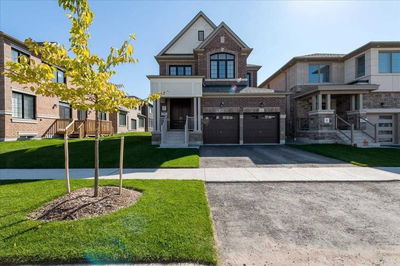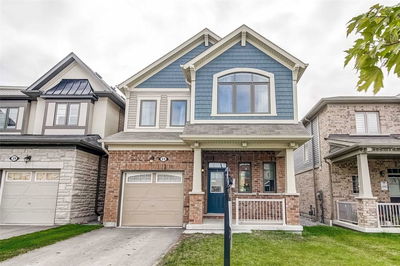*Top School Area. Absolutely Stunning Tributes-Built 1 Year Old Home W/Tons Of Upgs & A Finished Basement. This Elegant Like-New Property/Development Features 3,200Sqft And 1,550Sqft Finished Basement With 3Beds And Kitchen Living Space With Walk-Up Entrance. This Home Features Upg Hardwood Floor Throughout,10Ft Smooth Ceiling On Main, 9Ft Ceiling On 2nd Floor & 9Ft Ceiling In Bsmt With Large Window. Contemporary Design Kitchen Cabinet With Chef Desk.
Property Features
- Date Listed: Thursday, November 10, 2022
- City: Whitby
- Neighborhood: Rural Whitby
- Major Intersection: Rossland Rd & Coronation Rd
- Full Address: 96 Auckland Drive, Whitby, L1P 0G7, Ontario, Canada
- Living Room: Hardwood Floor, Large Window, Pot Lights
- Kitchen: Ceramic Floor, Quartz Counter, Backsplash
- Family Room: Hardwood Floor, Fireplace, Pot Lights
- Kitchen: Ceramic Floor, Backsplash, Window
- Listing Brokerage: Homelife Frontier Realty Inc., Brokerage - Disclaimer: The information contained in this listing has not been verified by Homelife Frontier Realty Inc., Brokerage and should be verified by the buyer.

