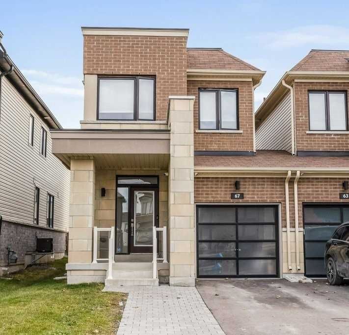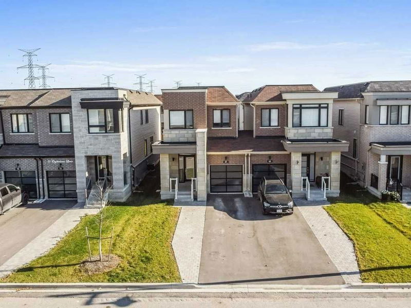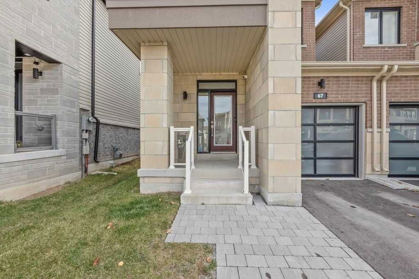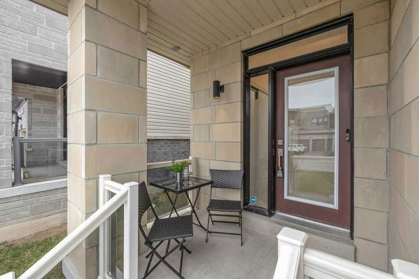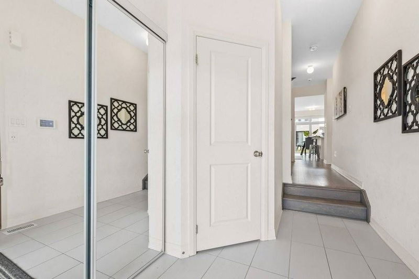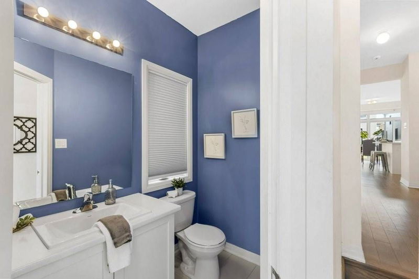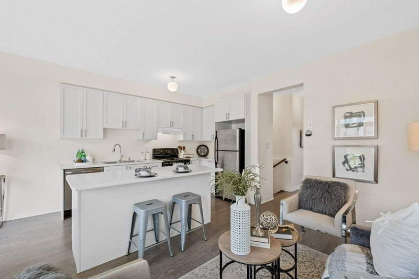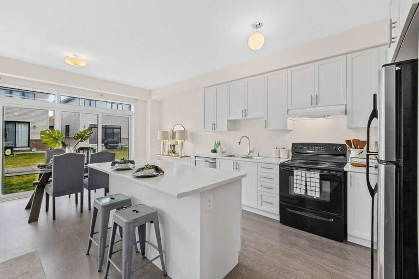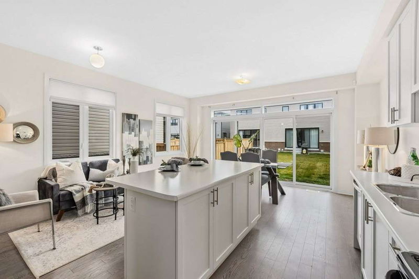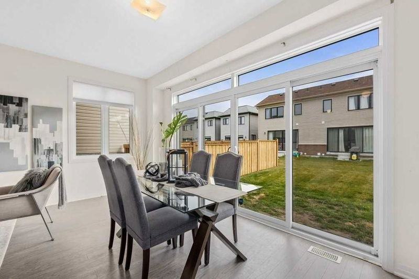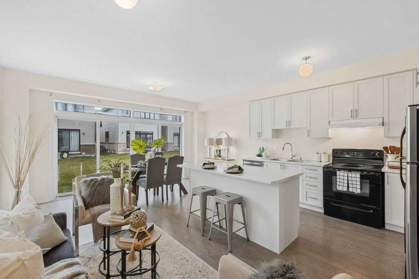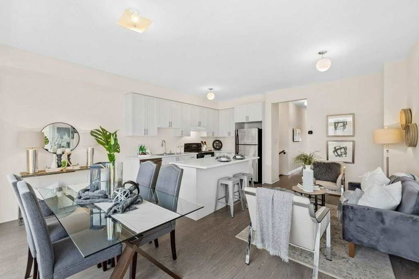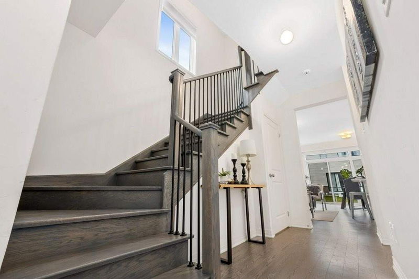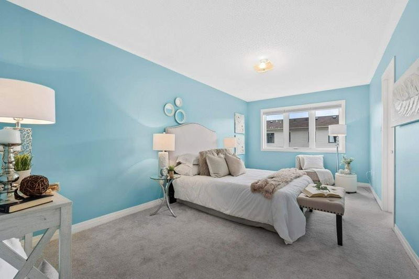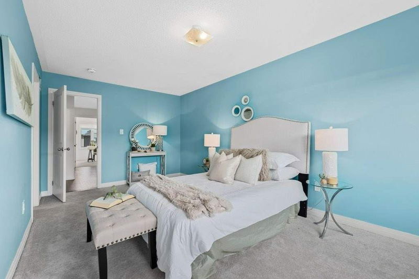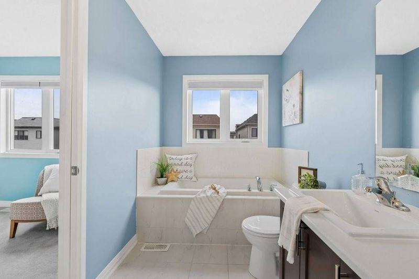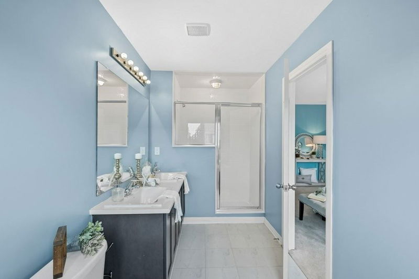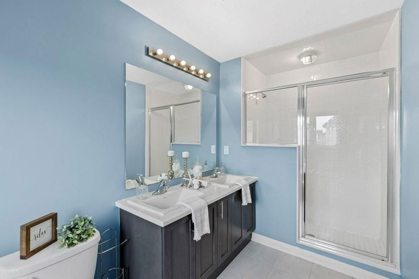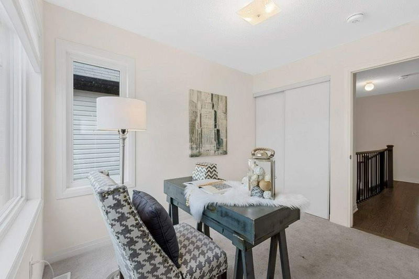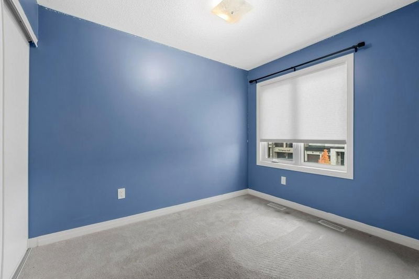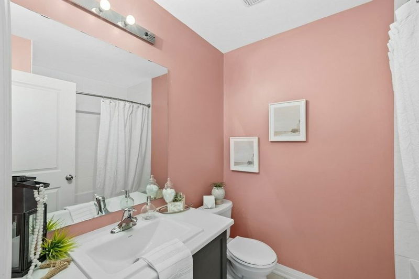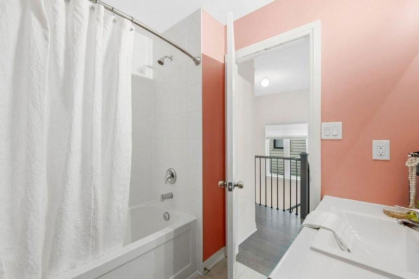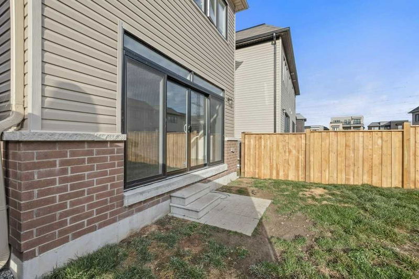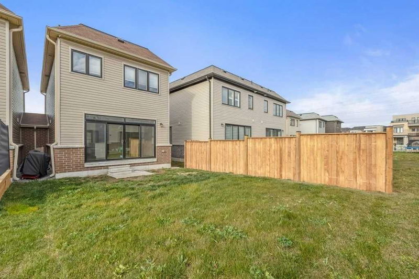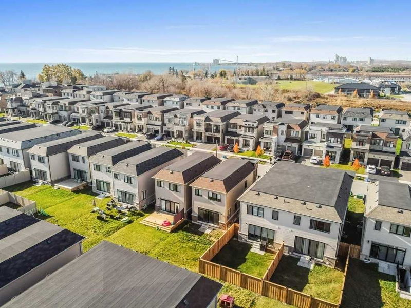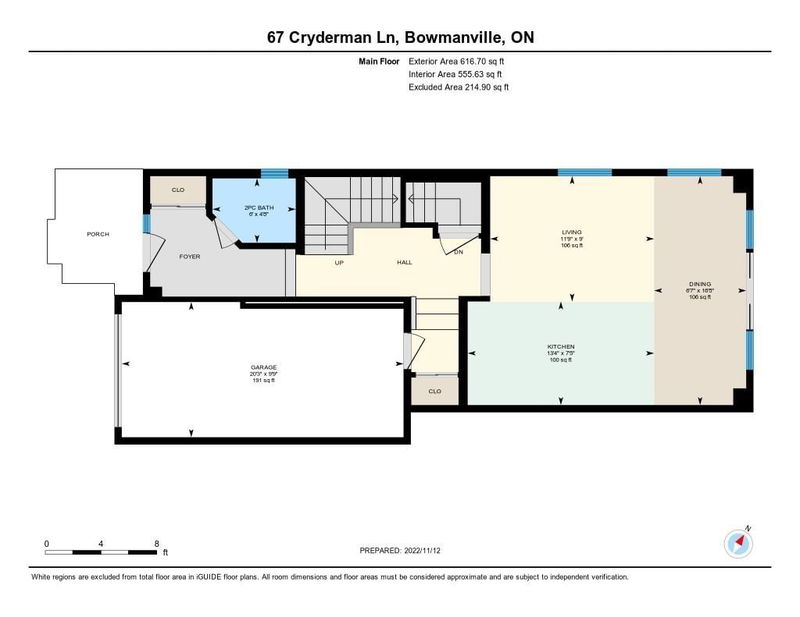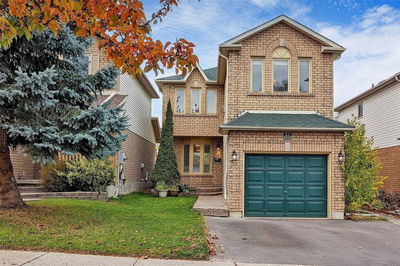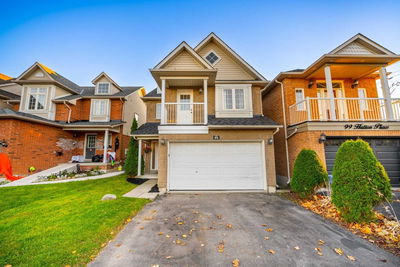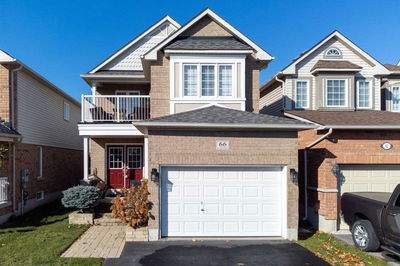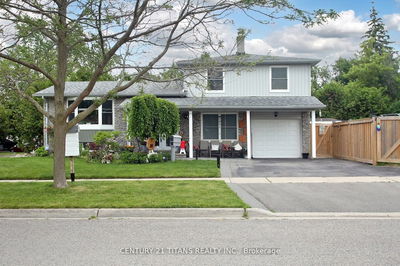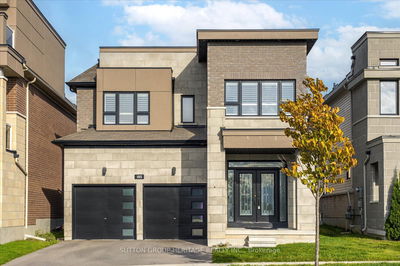3 Year Old House! Amazing Bowmanville Location Is Only A 2 Minute Walk To Lake Ontario And Walking Trails And Only A 3 Minute Drive To Hwy 401. Nestled In A New Community, This Home Features Gorgeous Open-Concept Main Floor Living With Grey Hardwood Flooring, A Wall Of Windows With A Supersized Sliding Glass Walk-Out To The Yard. Beautiful White Cabinets, Island With Breakfast Bar And Stainless Steel Appliances Set The Stage For Your Everyday Living And Entertaining. The Grey Hardwood Stairway Leads To The Three Bedrooms Upstairs. The Primary Bedroom Easily Fits A King Size Bed And All Your Other Furniture; It Also Features A Walk-In Closet And A Spa-Like 5 Piece Ensuite Bath W/ Two Sinks, Separate Soaker Tub And A Walk-In Shower. Two Other Bedrooms Are Good Sized And Each Have Double Closets And Western Views Of The Neighbourhood. Finish The Basement To Your Liking In This Great Open Space!
Property Features
- Date Listed: Monday, November 14, 2022
- Virtual Tour: View Virtual Tour for 67 Cryderman Lane
- City: Clarington
- Neighborhood: Bowmanville
- Full Address: 67 Cryderman Lane, Clarington, L1C 2W3, Ontario, Canada
- Kitchen: Open Concept, Stainless Steel Appl, Hardwood Floor
- Living Room: Open Concept, Large Window, Hardwood Floor
- Listing Brokerage: Royal Lepage Frank Real Estate, Brokerage - Disclaimer: The information contained in this listing has not been verified by Royal Lepage Frank Real Estate, Brokerage and should be verified by the buyer.

