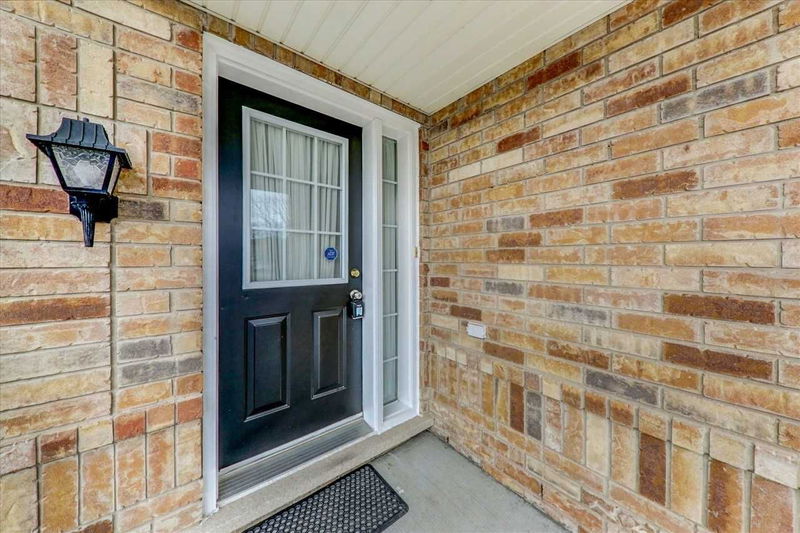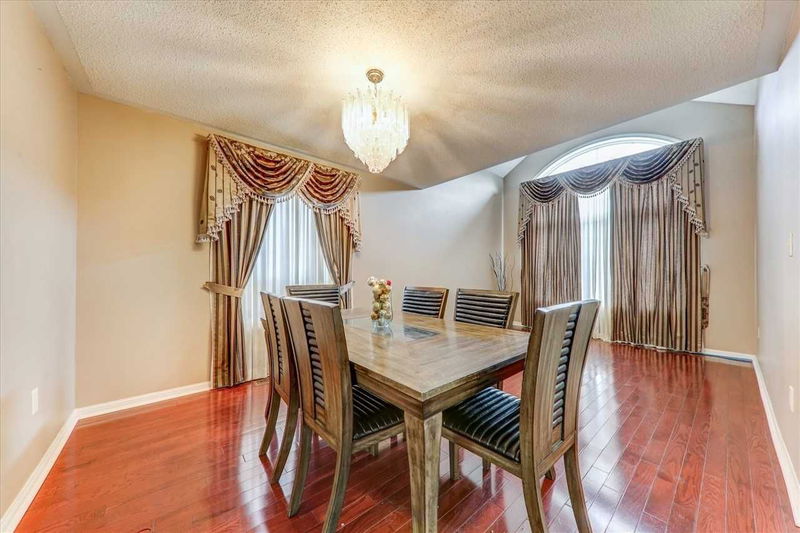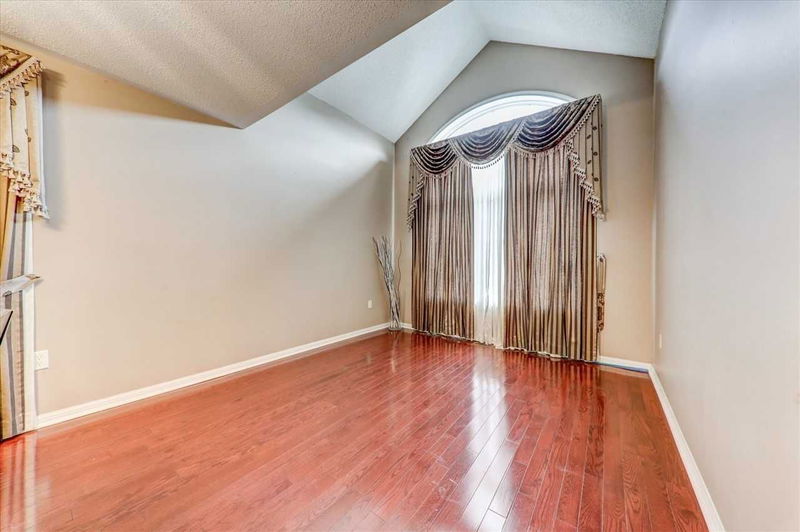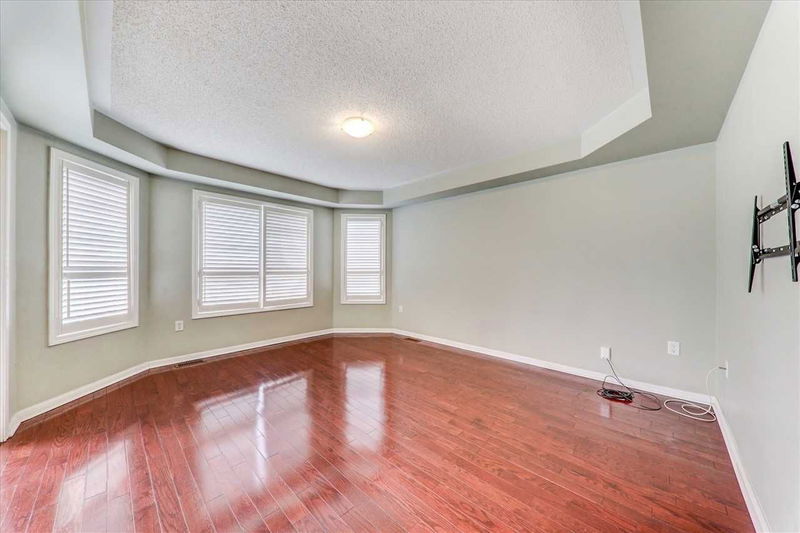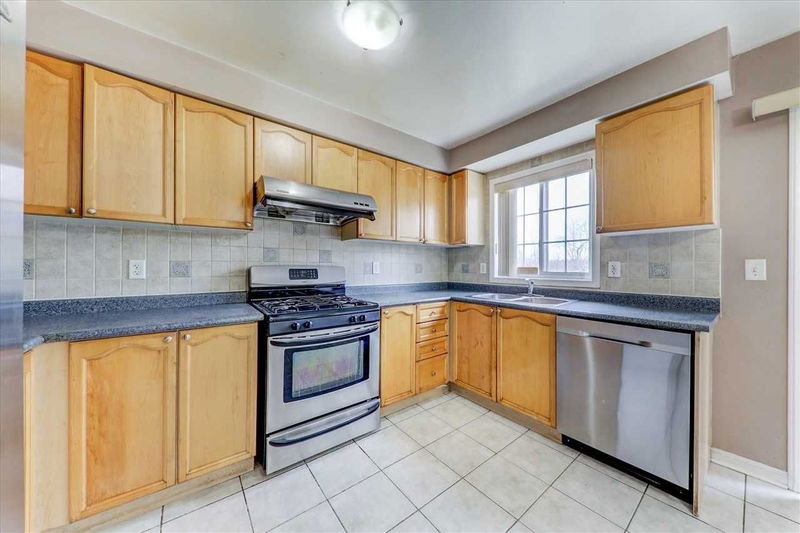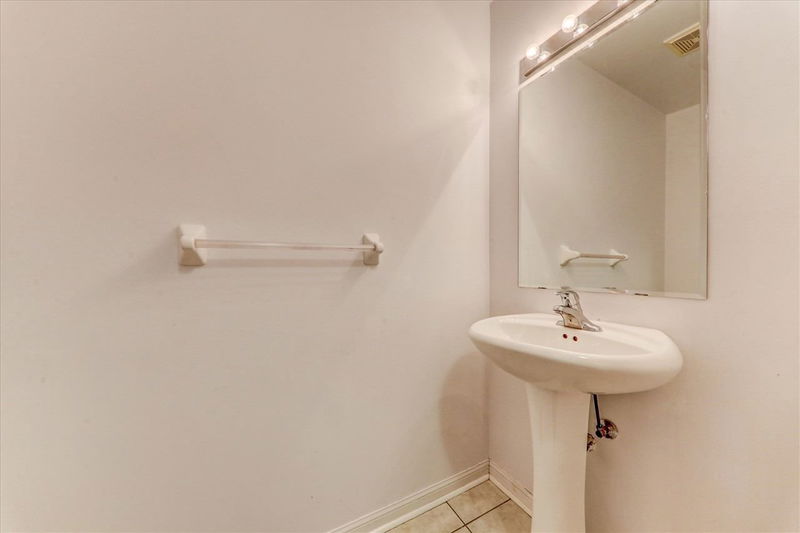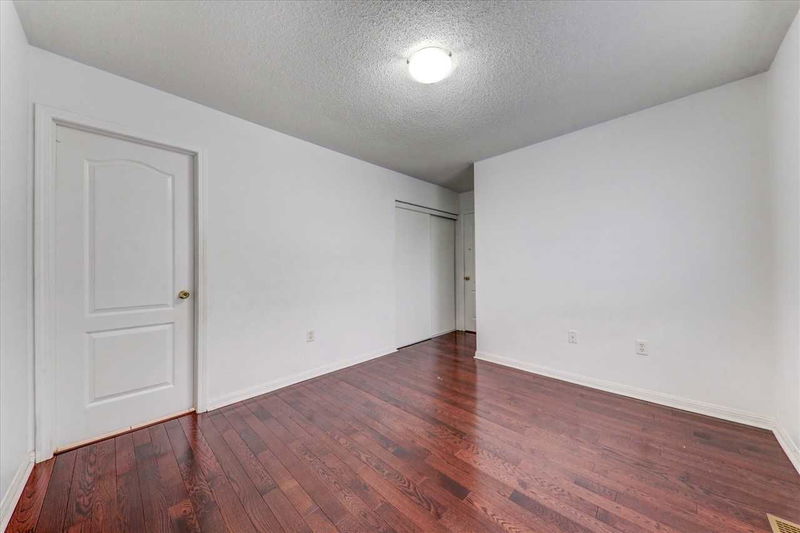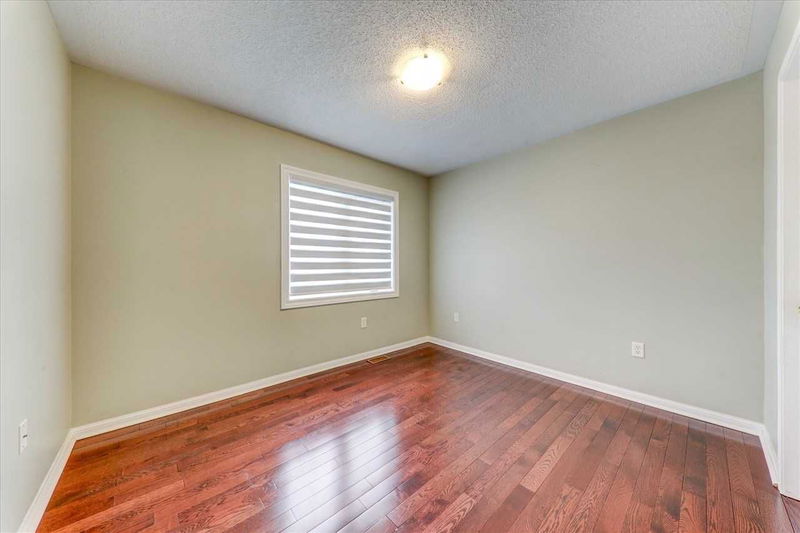Well Thought-Out 4 Bedroom & 4 Bathroom Home Backing On To Greenbelt. Oak Stairs. Hardwood Floor Through Out. Master Bedroom With 5 Pc Ensuite. 4th Bathroom With Ensuite Bath. 2nd & 3rd Bed With Jack & Jill. Well Maintained Family Home. Single Garage & 1 Parking Space Outside. Shared Laundry. Tenant To Pay 60% Utilities/To Be Arranged. Close To All Amenities
Property Features
- Date Listed: Tuesday, November 15, 2022
- Virtual Tour: View Virtual Tour for 60 Meandering Trail
- City: Toronto
- Neighborhood: Rouge E11
- Major Intersection: Meadowvale & Sheppard
- Full Address: 60 Meandering Trail, Toronto, M1B6E3, Ontario, Canada
- Living Room: Hardwood Floor, Combined W/Dining, Picture Window
- Family Room: Hardwood Floor, Coffered Ceiling, Overlook Greenbelt
- Kitchen: Ceramic Floor, Stainless Steel Appl
- Listing Brokerage: Re/Max Realtron Realty Inc., Brokerage - Disclaimer: The information contained in this listing has not been verified by Re/Max Realtron Realty Inc., Brokerage and should be verified by the buyer.




